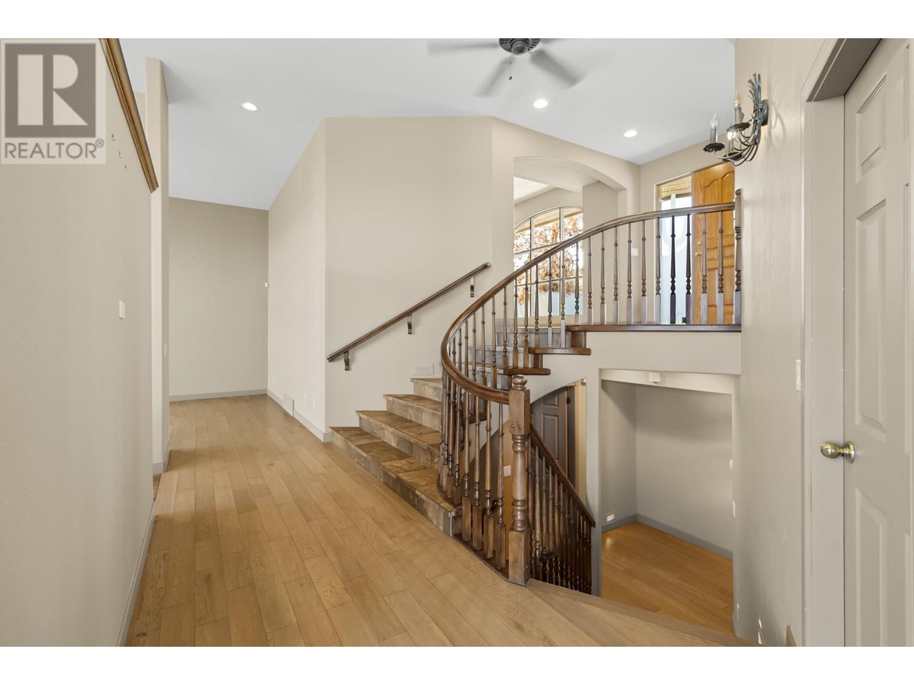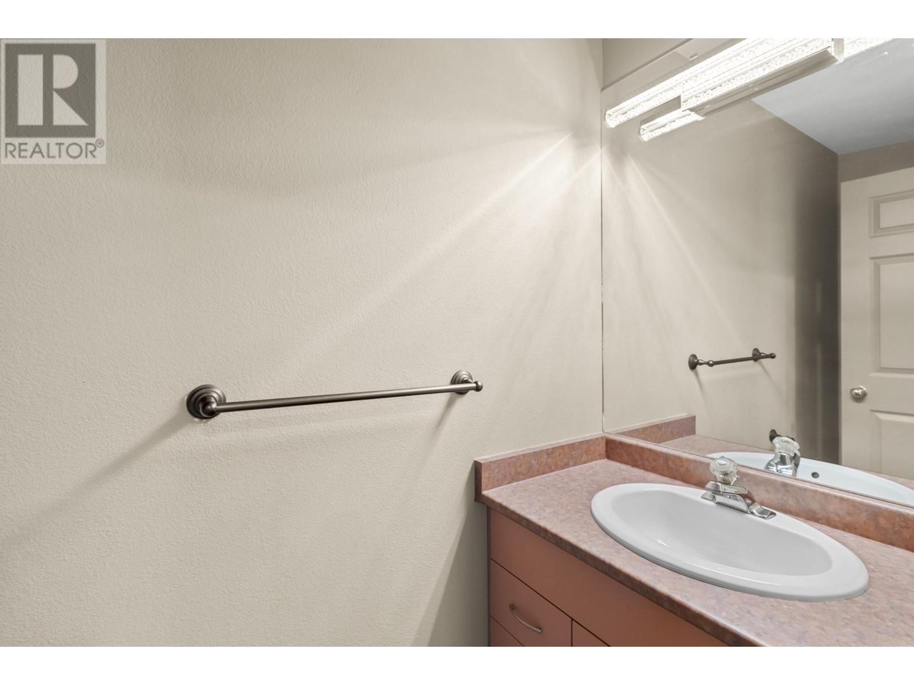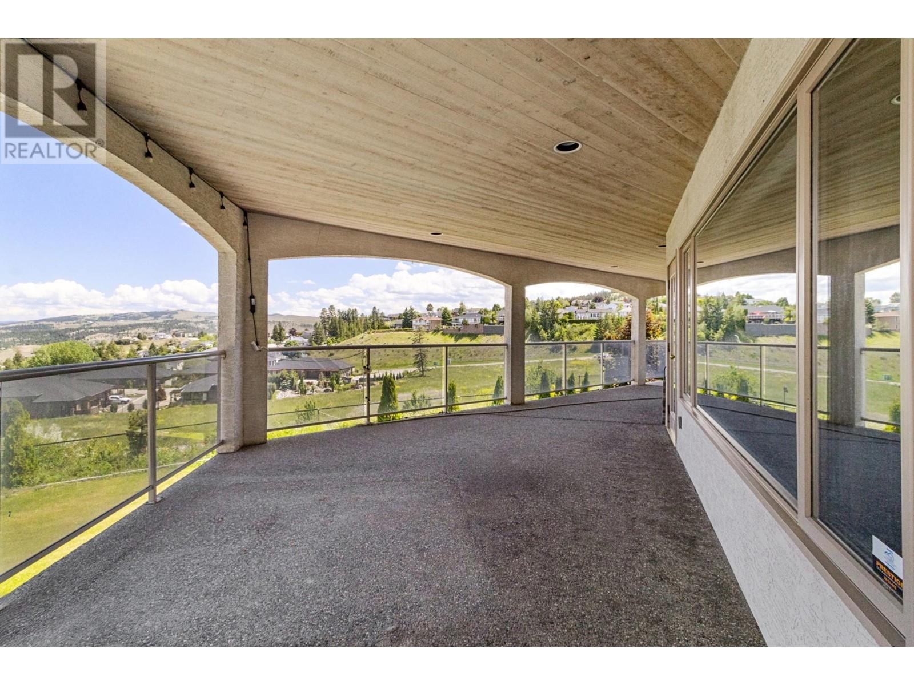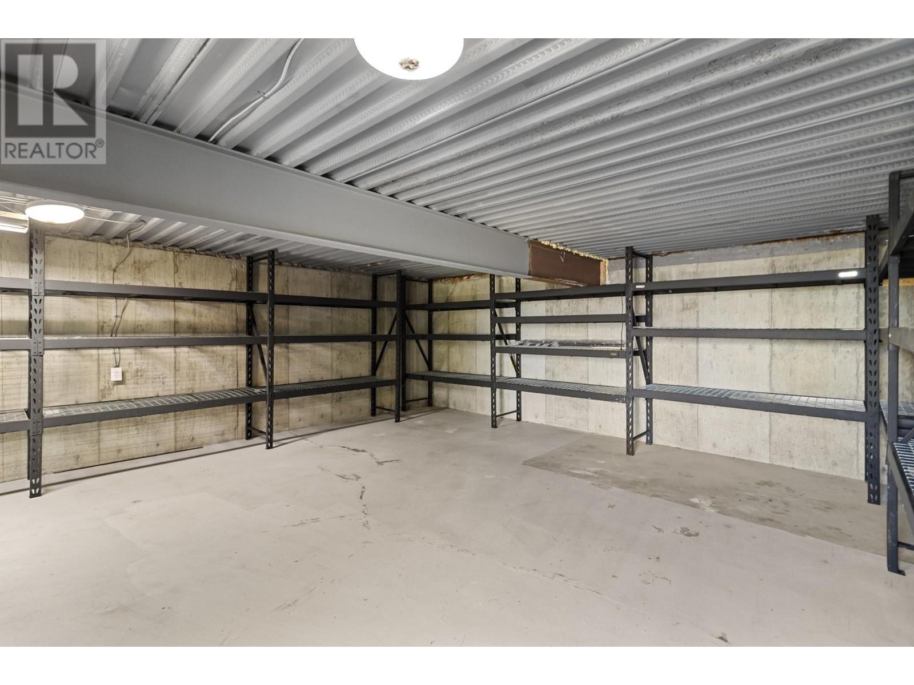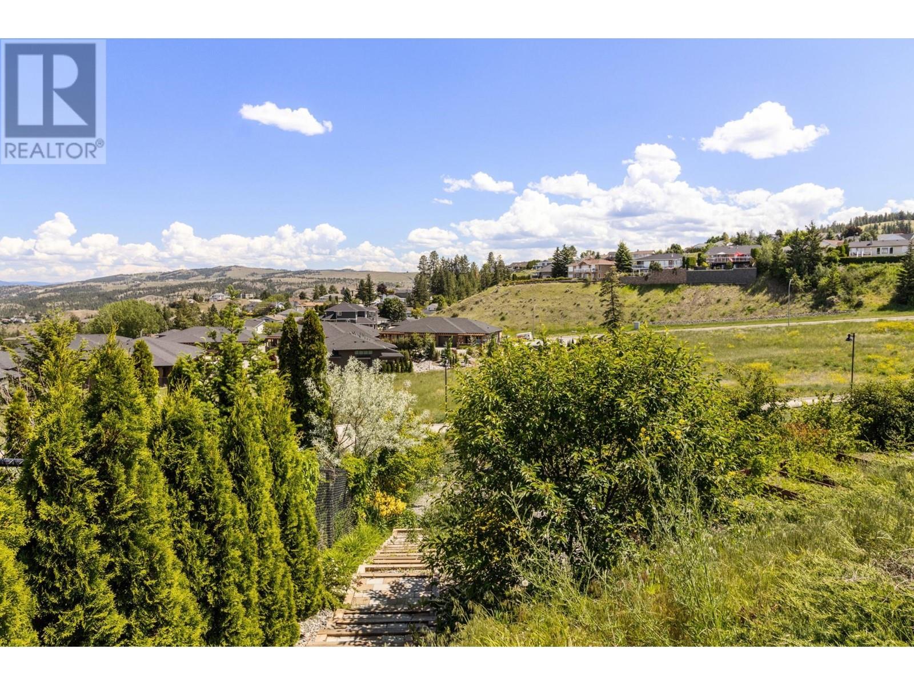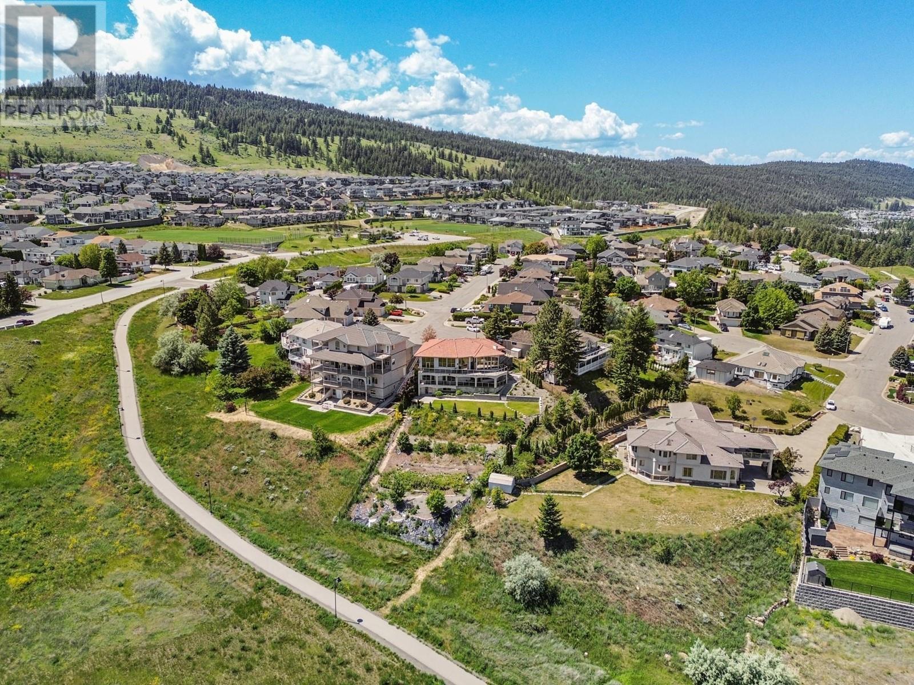4 Bedroom
3 Bathroom
3678 sqft
Split Level Entry
Fireplace
Central Air Conditioning
Forced Air, Stove
Landscaped, Sloping, Underground Sprinkler
$1,099,900
Beautiful custom-built home on a rare 0.37 acre lot with great view. The main entry area features tile flrs, a 2pc guest bath, & a large sitting or living rm. The main living space is a half level down & features impressive 13 ft ceilings w/lots of solar tinted windows. This level has an open flr plan w/eat in nook area in the kitchn, granite counters, double oven, SS appliances, & tons of storage. There is a family rm off the kitchn, an addtl formal dining rm, & a laundry rm on this level as well. Off the kitchen is a wrap around deck to take in the beautiful views. There are 4 bedrms below the main living space which includes a 3pc primary ensuite & 3 pc main bathrm. Below this are 2 more rooms which could function as various spaces. Landscaped w/terraced & fenced yard w/UG irrigation. There is a large grass bench w/several other benches below. Other extras include in floor radiant heat throughout, central a/c, tile roof, 2 car garage, & storage rm accessed from outside. (id:45850)
Property Details
|
MLS® Number
|
179404 |
|
Property Type
|
Single Family |
|
Neigbourhood
|
Aberdeen |
|
Community Name
|
Aberdeen |
|
AmenitiesNearBy
|
Park, Recreation, Shopping |
|
Features
|
Cul-de-sac, Private Setting, Sloping |
|
ParkingSpaceTotal
|
2 |
|
RoadType
|
Cul De Sac |
Building
|
BathroomTotal
|
3 |
|
BedroomsTotal
|
4 |
|
Appliances
|
Refrigerator, Dishwasher, Microwave, Oven - Built-in |
|
ArchitecturalStyle
|
Split Level Entry |
|
BasementType
|
Full |
|
ConstructedDate
|
1994 |
|
ConstructionStyleAttachment
|
Detached |
|
ConstructionStyleSplitLevel
|
Other |
|
CoolingType
|
Central Air Conditioning |
|
ExteriorFinish
|
Stucco |
|
FireProtection
|
Security System |
|
FireplaceFuel
|
Gas |
|
FireplacePresent
|
Yes |
|
FireplaceType
|
Unknown |
|
FlooringType
|
Mixed Flooring |
|
HalfBathTotal
|
3 |
|
HeatingFuel
|
Wood |
|
HeatingType
|
Forced Air, Stove |
|
RoofMaterial
|
Tile |
|
RoofStyle
|
Unknown |
|
SizeInterior
|
3678 Sqft |
|
Type
|
House |
|
UtilityWater
|
Municipal Water |
Parking
|
See Remarks
|
|
|
Attached Garage
|
2 |
|
Street
|
|
Land
|
AccessType
|
Easy Access |
|
Acreage
|
No |
|
FenceType
|
Fence |
|
LandAmenities
|
Park, Recreation, Shopping |
|
LandscapeFeatures
|
Landscaped, Sloping, Underground Sprinkler |
|
Sewer
|
Municipal Sewage System |
|
SizeIrregular
|
0.37 |
|
SizeTotal
|
0.37 Ac|under 1 Acre |
|
SizeTotalText
|
0.37 Ac|under 1 Acre |
|
ZoningType
|
Unknown |
Rooms
| Level |
Type |
Length |
Width |
Dimensions |
|
Basement |
Storage |
|
|
3'8'' x 6'1'' |
|
Basement |
3pc Bathroom |
|
|
Measurements not available |
|
Basement |
Utility Room |
|
|
14'1'' x 5'4'' |
|
Basement |
Storage |
|
|
19'6'' x 21'9'' |
|
Basement |
Den |
|
|
16'10'' x 14'7'' |
|
Basement |
Primary Bedroom |
|
|
17'3'' x 13'9'' |
|
Basement |
Bedroom |
|
|
14'5'' x 14'11'' |
|
Basement |
Bedroom |
|
|
17'11'' x 8'10'' |
|
Basement |
Bedroom |
|
|
11'8'' x 15'0'' |
|
Basement |
Storage |
|
|
6'7'' x 7'0'' |
|
Basement |
3pc Ensuite Bath |
|
|
Measurements not available |
|
Basement |
Family Room |
|
|
11'8'' x 14'11'' |
|
Main Level |
2pc Bathroom |
|
|
Measurements not available |
|
Main Level |
Dining Room |
|
|
12'3'' x 18'10'' |
|
Main Level |
Laundry Room |
|
|
7'2'' x 5'11'' |
|
Main Level |
Kitchen |
|
|
24'5'' x 13'7'' |
|
Main Level |
Family Room |
|
|
19'5'' x 13'9'' |
|
Main Level |
Foyer |
|
|
9'10'' x 9'2'' |
|
Main Level |
Living Room |
|
|
17'9'' x 15'7'' |
https://www.realtor.ca/real-estate/27077622/1108-burgess-way-kamloops-aberdeen






























