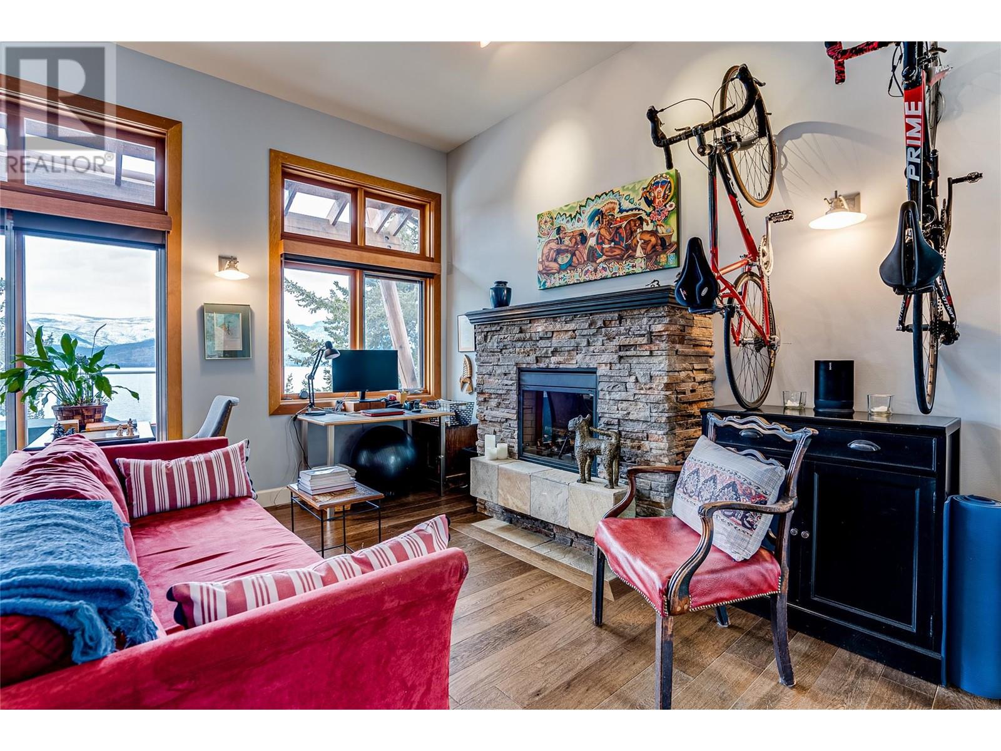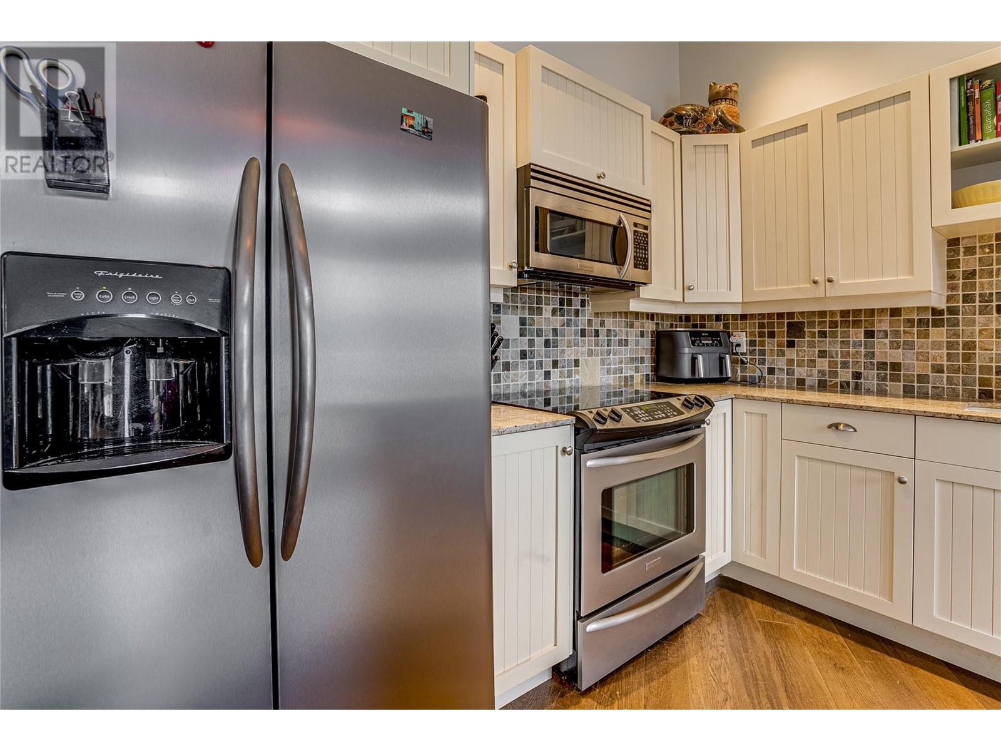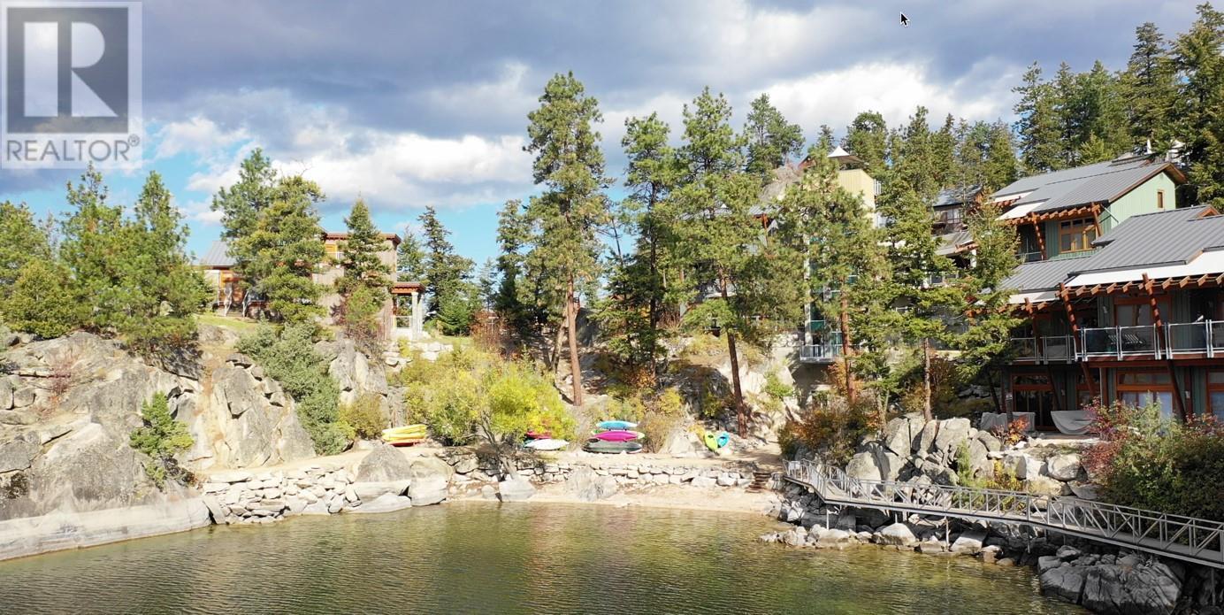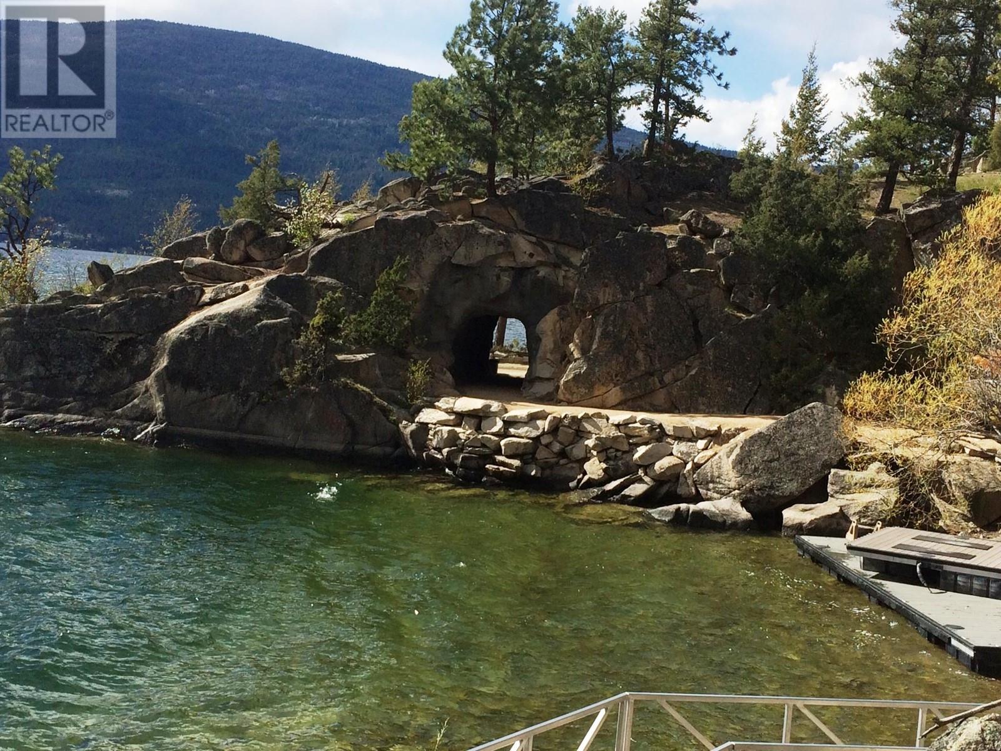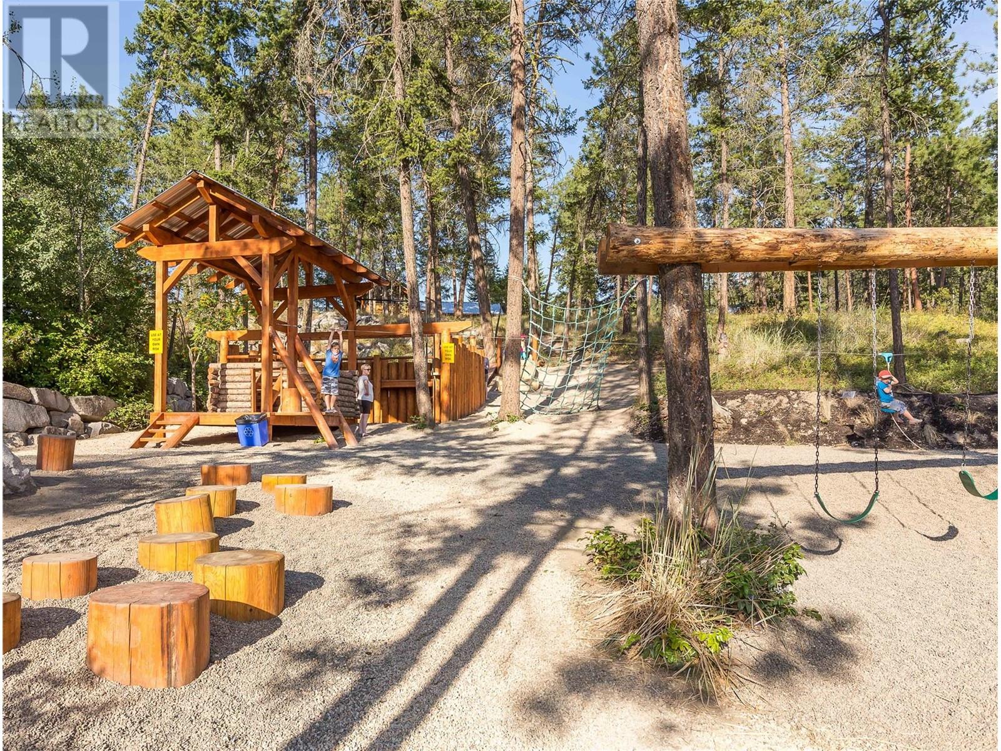9845 Eastside Road Unit# 51 Vernon, British Columbia V1H 1Z2
$799,000Maintenance, Reserve Fund Contributions, Insurance, Ground Maintenance, Property Management, Other, See Remarks, Recreation Facilities
$824.61 Monthly
Maintenance, Reserve Fund Contributions, Insurance, Ground Maintenance, Property Management, Other, See Remarks, Recreation Facilities
$824.61 MonthlyBreathtaking views and effortless accessibility. Nestled steps away from Quarry Bay in The Outback, this single-level two-bedroom 2-bathroom home with parking directly outside the door, offers exclusive access to a beautiful beach area and all the amenities of the community. Inside, an open concept layout welcomes you with bright, airy spaces, complemented by gleaming engineered hardwood floors and floor-to-ceiling windows that frame the picturesque Okanagan Lake. The inviting living area features an elegant stone-faced electric fireplace, creating a cozy ambiance for cooler evenings. The home boasts a spacious private deck that provides expansive views of the stunning lake. Designed for gatherings and effortless entertaining, the adjacent kitchen area features charming white cabinetry, granite countertops, stainless steel appliances, and a stylish tile backsplash. The master suite indulges with a private ensuite bathroom featuring a luxurious spa-like soaker tub and double sinks, while the second bedroom shares a well-appointed bathroom. Don't miss out on the chance to own this well maintained, not rented property in one of the region's most prestigious communities. The Outback on Okanagan Lake offers more than just luxury living; it's a lifestyle with amenities like tennis courts, pools, hot tubs, a fitness center, and a private beach, providing a unique lakeside experience that's truly unparalleled. (id:45850)
Property Details
| MLS® Number | 10306571 |
| Property Type | Single Family |
| Neigbourhood | Okanagan Landing |
| Community Name | The Outback Resort |
| CommunityFeatures | Rentals Allowed With Restrictions |
| Features | Central Island, One Balcony |
| ParkingSpaceTotal | 1 |
| PoolType | Outdoor Pool |
| ViewType | Lake View, Valley View, View (panoramic) |
Building
| BathroomTotal | 2 |
| BedroomsTotal | 2 |
| Appliances | Refrigerator, Dishwasher, Dryer, Range - Electric, Microwave, Washer |
| ArchitecturalStyle | Ranch |
| ConstructedDate | 2006 |
| ConstructionStyleAttachment | Attached |
| CoolingType | Central Air Conditioning |
| ExteriorFinish | Wood Siding |
| FireplaceFuel | Electric |
| FireplacePresent | Yes |
| FireplaceType | Unknown |
| FlooringType | Carpeted, Hardwood |
| HeatingFuel | Geo Thermal |
| HeatingType | Forced Air |
| RoofMaterial | Steel |
| RoofStyle | Unknown |
| StoriesTotal | 1 |
| SizeInterior | 1228 Sqft |
| Type | Row / Townhouse |
| UtilityWater | Municipal Water |
Land
| Acreage | No |
| Sewer | Municipal Sewage System |
| SizeTotalText | Under 1 Acre |
| SurfaceWater | Lake |
| ZoningType | Unknown |
Rooms
| Level | Type | Length | Width | Dimensions |
|---|---|---|---|---|
| Main Level | 3pc Bathroom | 8'8'' x 6'0'' | ||
| Main Level | Other | 4'1'' x 6'0'' | ||
| Main Level | Bedroom | 9'9'' x 11'5'' | ||
| Main Level | Utility Room | 17'6'' x 6'5'' | ||
| Main Level | 5pc Ensuite Bath | 8'7'' x 12'4'' | ||
| Main Level | Primary Bedroom | 10'10'' x 12'4'' | ||
| Main Level | Kitchen | 13'1'' x 8'7'' | ||
| Main Level | Dining Room | 13'3'' x 10'9'' | ||
| Main Level | Living Room | 16'9'' x 14'9'' | ||
| Main Level | Other | 13'8'' x 35'8'' |
https://www.realtor.ca/real-estate/26612012/9845-eastside-road-unit-51-vernon-okanagan-landing
Interested?
Contact us for more information










