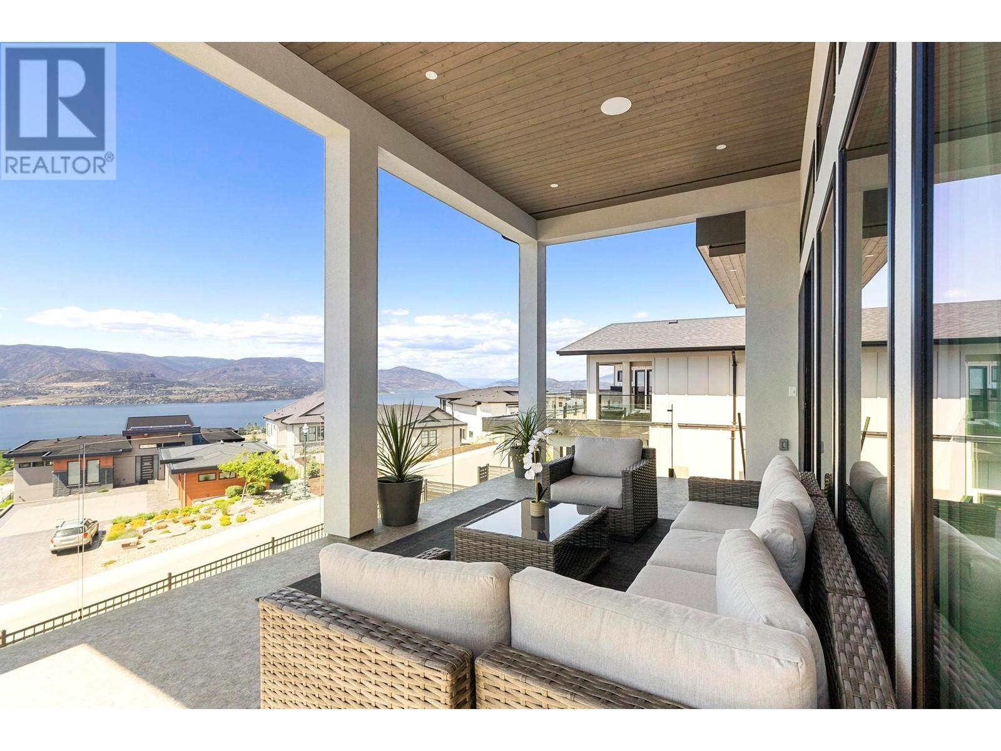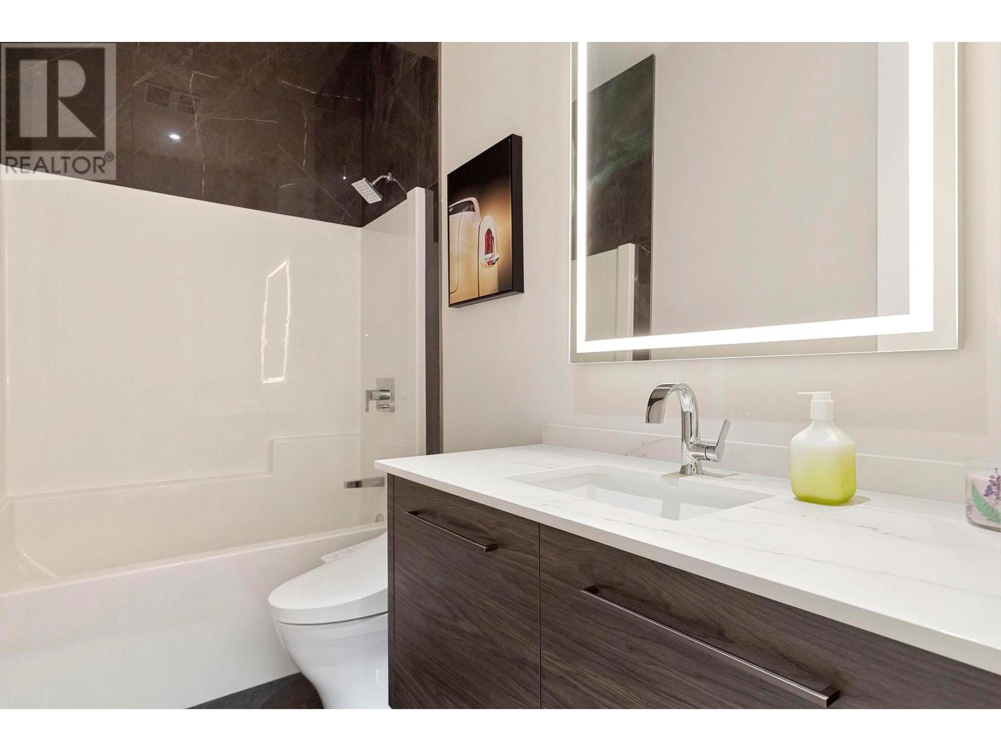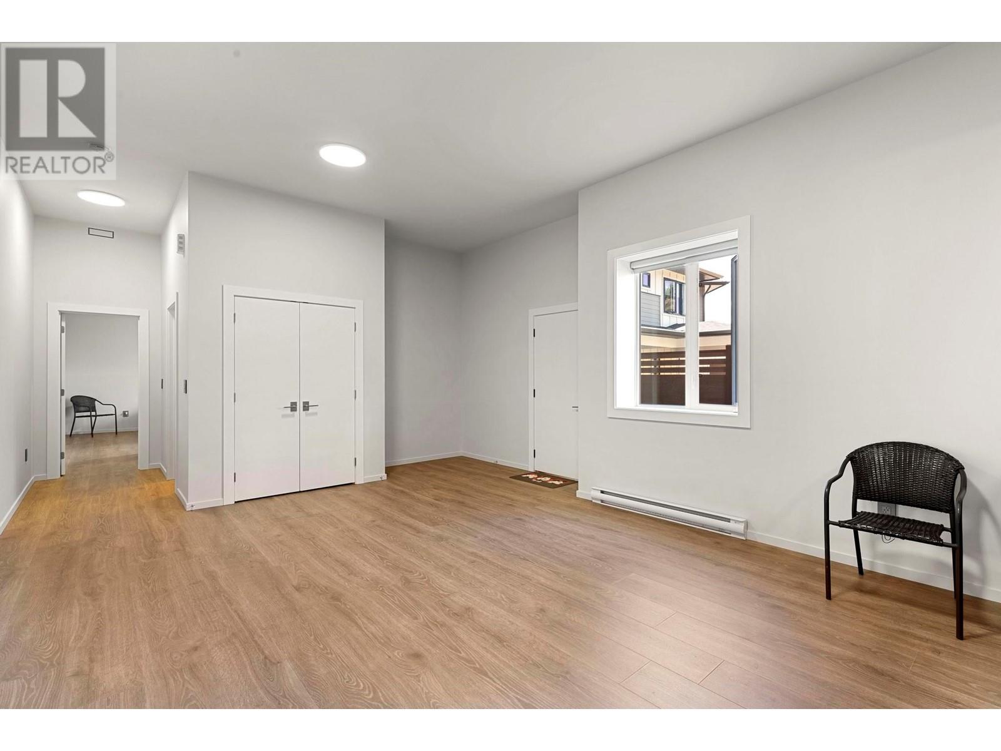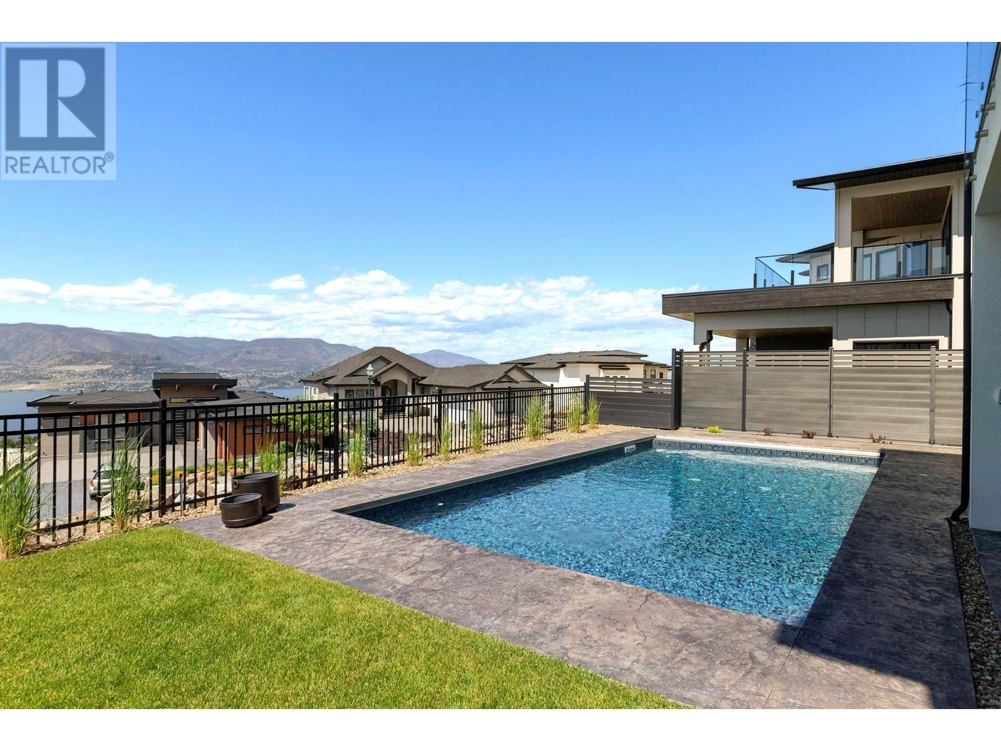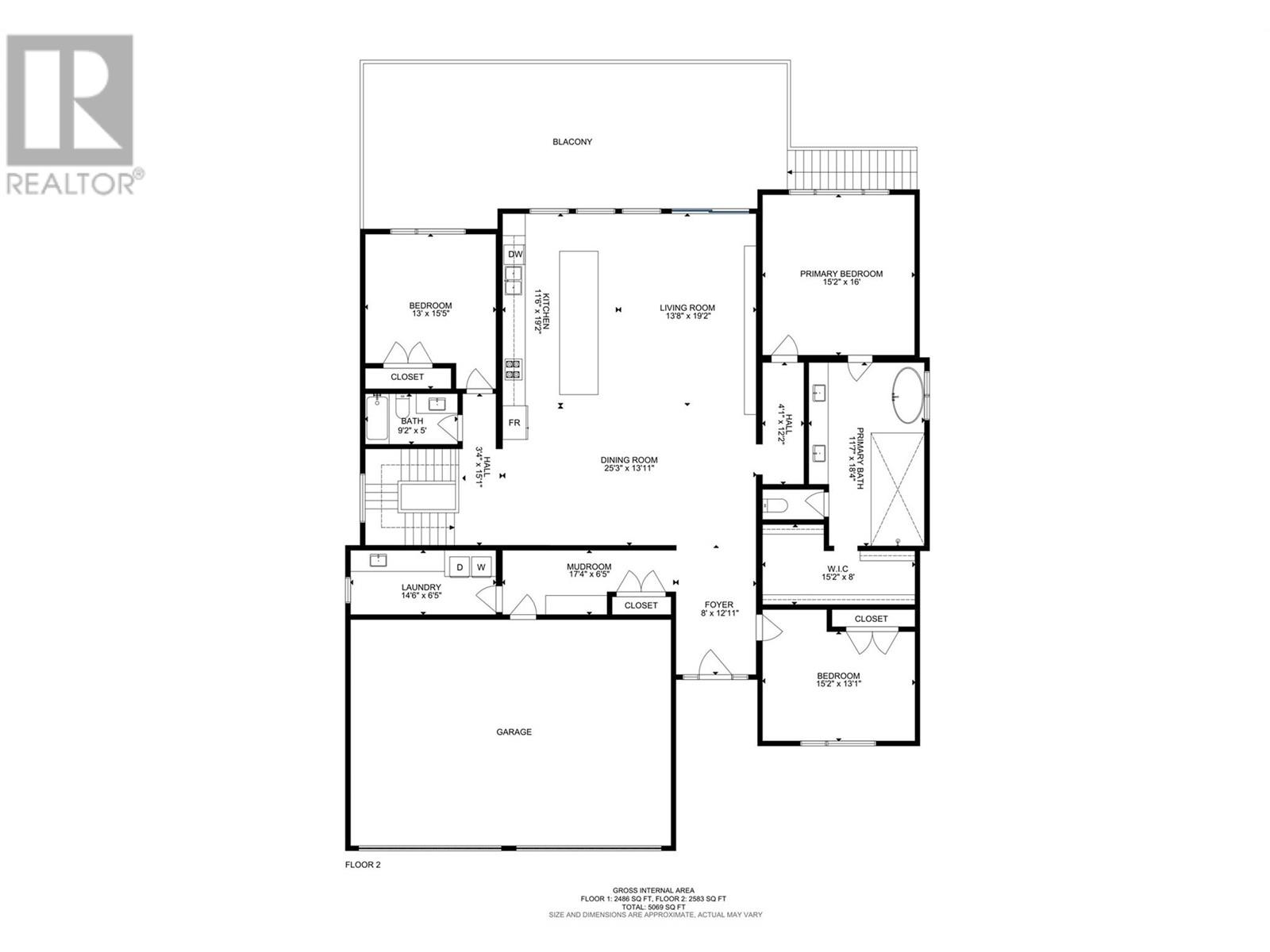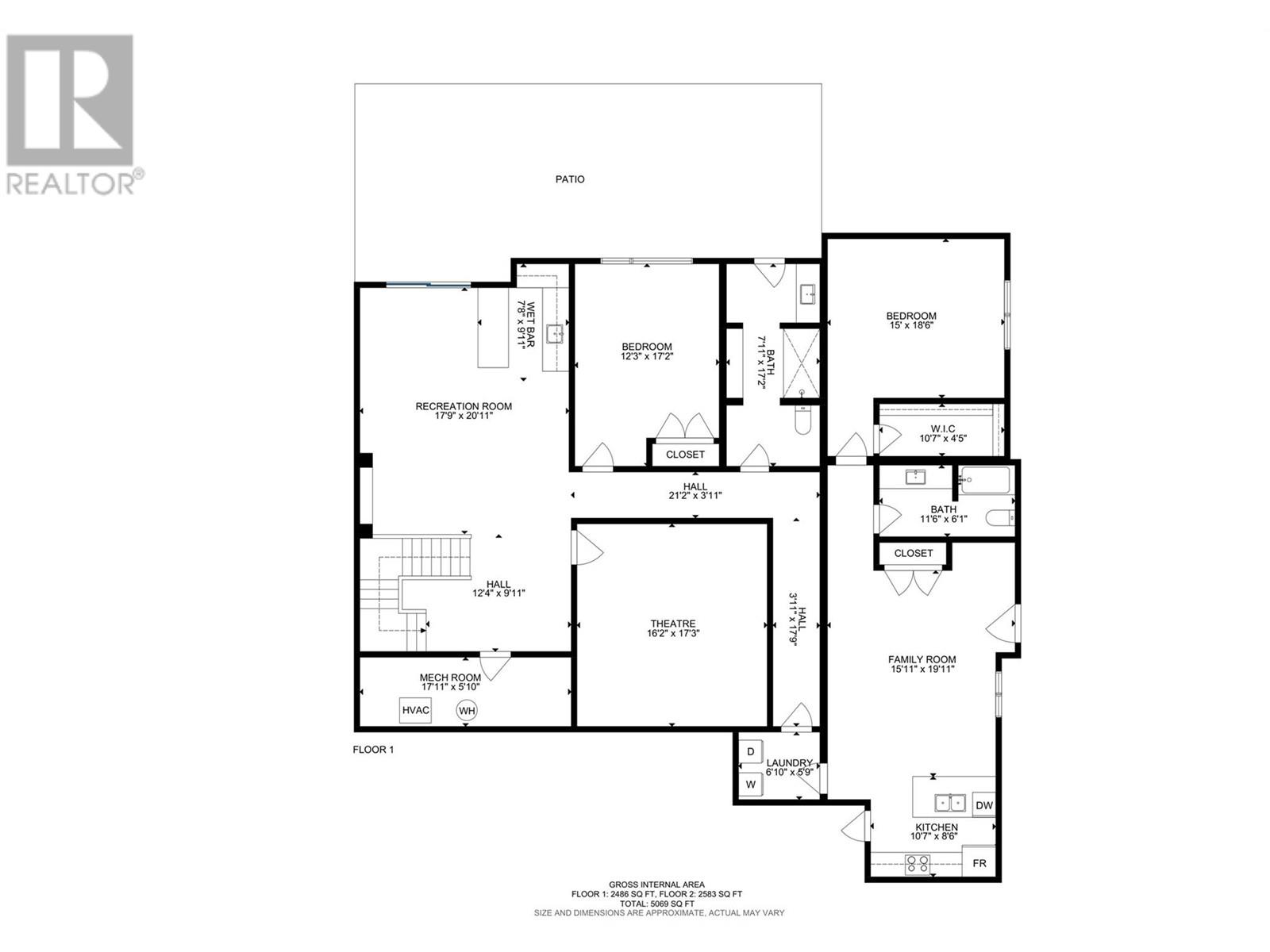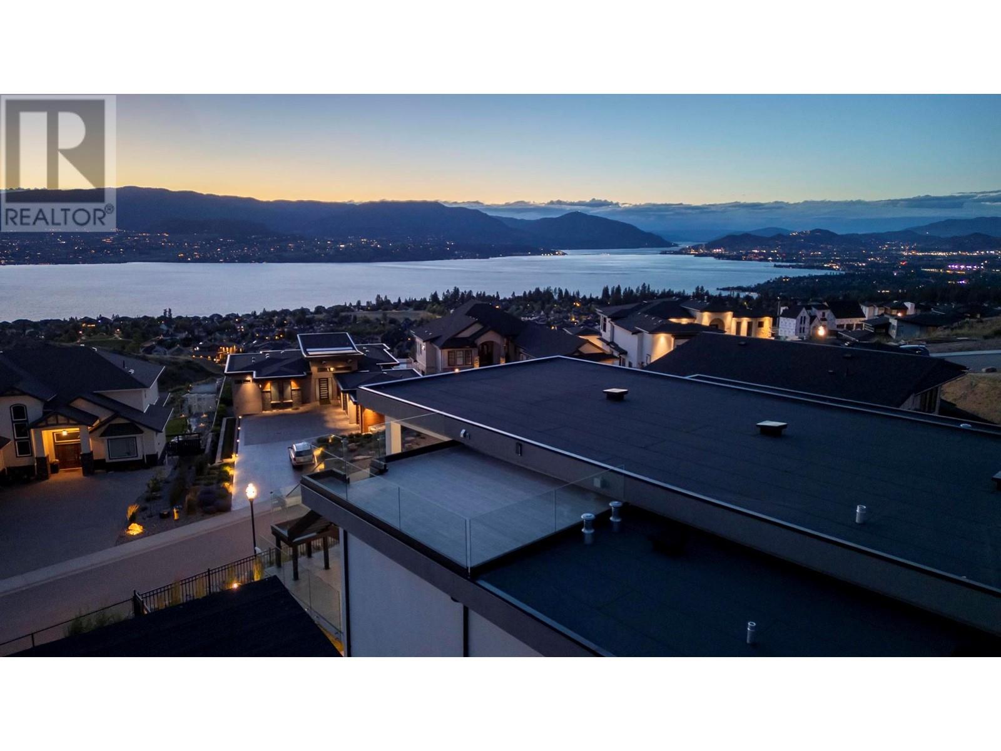5546 Upper Mission Drive Kelowna, British Columbia V1W 5M4
$2,849,900
Okanagan Dream Home for sale with amazing lake views, pool, 3 Car Garage, roof top patio, 5,000+ ft and 5 bedrooms demonstrating the next level in modern home design and finishing - with a legal suite - and quick possession possible! Priced below replacement! From the 6 zone sound system, to Sonneman lighting package, to solid core 8 ft doors with Emco handles and beyond - exceptional quality is ever present in this impressive modern design by Conceptive Homes! Enter the grand foyer and be drawn to the panoramic lake and city views beyond the open concept dining / living / kitchen with 13 ft ceilings towards the large deck with stairs to the rooftop and outdoor entertaining space that overlooks the in-ground pool. The fireplace feature wall built with White Oak and Dekton is sure to inspire meaningful moments with friends and family, and the chef-inspired kitchen with 14 foot island will be the center of all gatherings: high end 9 inch wide plank hardwood floors meet Dekton waterfall counters and custom crafted Shinnoki white oak cabinets. The opulently appointed primary suite and 2 other bedrooms on main feature Stanton plush carpet. With 3 Beds Up, this is the perfect floor plan for the busy family, or, those seeking home office space. The lower floor offers an impressive white oak wet bar with LED lights, Rec room, 4th Bedroom, access to the pool deck and yard, and well appointed media room! 1 bedroom legal suite has been finished to a premium standard! New Home Warranty! (id:45850)
Property Details
| MLS® Number | 10323726 |
| Property Type | Single Family |
| Neigbourhood | Upper Mission |
| AmenitiesNearBy | Park, Recreation, Schools |
| Features | Irregular Lot Size, See Remarks, Central Island |
| ParkingSpaceTotal | 6 |
| PoolType | Inground Pool, Outdoor Pool, Pool |
| ViewType | City View, Lake View, Mountain View, Valley View, View (panoramic) |
Building
| BathroomTotal | 4 |
| BedroomsTotal | 5 |
| Appliances | Refrigerator, Dishwasher, Dryer, Range - Gas, Microwave, Hood Fan, Washer, Washer & Dryer |
| ArchitecturalStyle | Contemporary, Ranch |
| BasementType | Full |
| ConstructedDate | 2023 |
| ConstructionStyleAttachment | Detached |
| CoolingType | Central Air Conditioning |
| ExteriorFinish | Stucco |
| FlooringType | Carpeted, Hardwood |
| HeatingType | Forced Air |
| RoofMaterial | Other |
| RoofStyle | Unknown |
| StoriesTotal | 2 |
| SizeInterior | 5069 Sqft |
| Type | House |
| UtilityWater | Municipal Water |
Parking
| Attached Garage | 3 |
Land
| AccessType | Easy Access |
| Acreage | No |
| LandAmenities | Park, Recreation, Schools |
| Sewer | Municipal Sewage System |
| SizeFrontage | 67 Ft |
| SizeIrregular | 0.23 |
| SizeTotal | 0.23 Ac|under 1 Acre |
| SizeTotalText | 0.23 Ac|under 1 Acre |
| ZoningType | Unknown |
Rooms
| Level | Type | Length | Width | Dimensions |
|---|---|---|---|---|
| Basement | Laundry Room | 5'9'' x 6'10'' | ||
| Basement | Media | 17'3'' x 16'2'' | ||
| Basement | Full Bathroom | 17'2'' x 7'11'' | ||
| Basement | Bedroom | 17'2'' x 12'3'' | ||
| Basement | Recreation Room | 20'11'' x 17'9'' | ||
| Main Level | Mud Room | 6'5'' x 17'4'' | ||
| Main Level | Laundry Room | 6'5'' x 14'6'' | ||
| Main Level | Full Bathroom | 5' x 9'2'' | ||
| Main Level | Bedroom | 15'5'' x 13' | ||
| Main Level | Foyer | 12'11'' x 8' | ||
| Main Level | Bedroom | 13'1'' x 15'2'' | ||
| Main Level | Full Ensuite Bathroom | 18'4'' x 11'7'' | ||
| Main Level | Primary Bedroom | 16' x 15'2'' | ||
| Main Level | Dining Room | 13'11'' x 25'3'' | ||
| Main Level | Kitchen | 19'2'' x 11'6'' | ||
| Main Level | Living Room | 19'2'' x 13'8'' | ||
| Additional Accommodation | Living Room | 19'11'' x 15'11'' | ||
| Additional Accommodation | Kitchen | 8'6'' x 10'7'' | ||
| Additional Accommodation | Full Bathroom | 6'1'' x 11'6'' | ||
| Additional Accommodation | Bedroom | 18'6'' x 15' |
Utilities
| Cable | At Lot Line |
| Electricity | Available |
| Natural Gas | At Lot Line |
| Telephone | At Lot Line |
| Water | At Lot Line |
https://www.realtor.ca/real-estate/27394833/5546-upper-mission-drive-kelowna-upper-mission
Interested?
Contact us for more information








