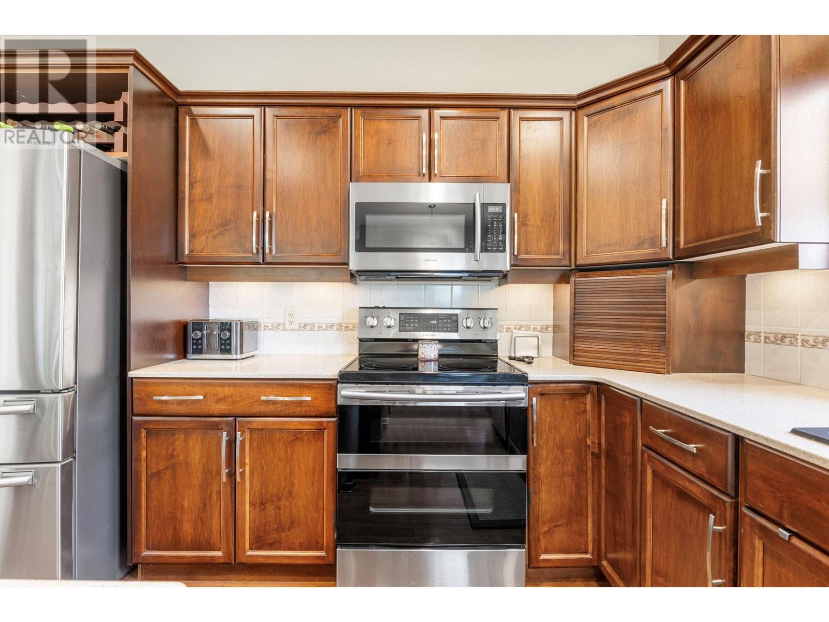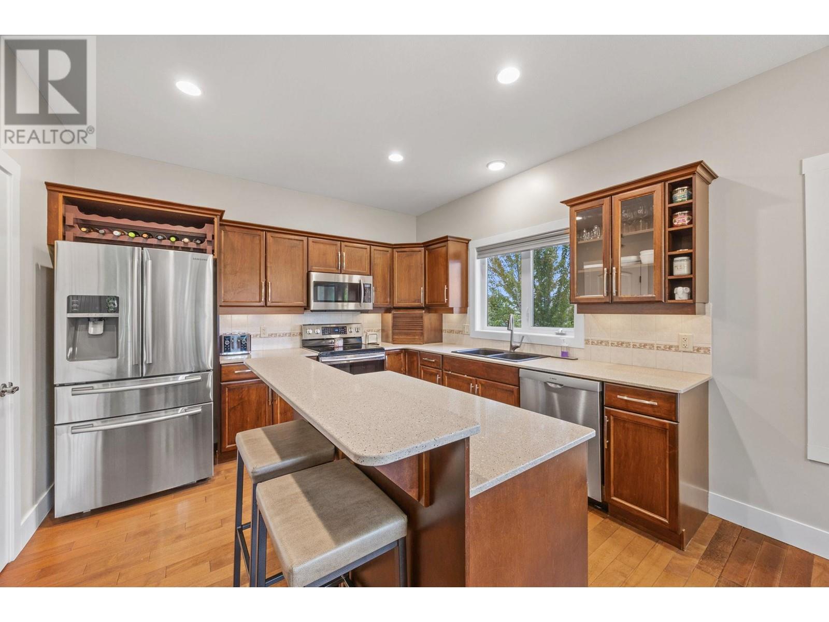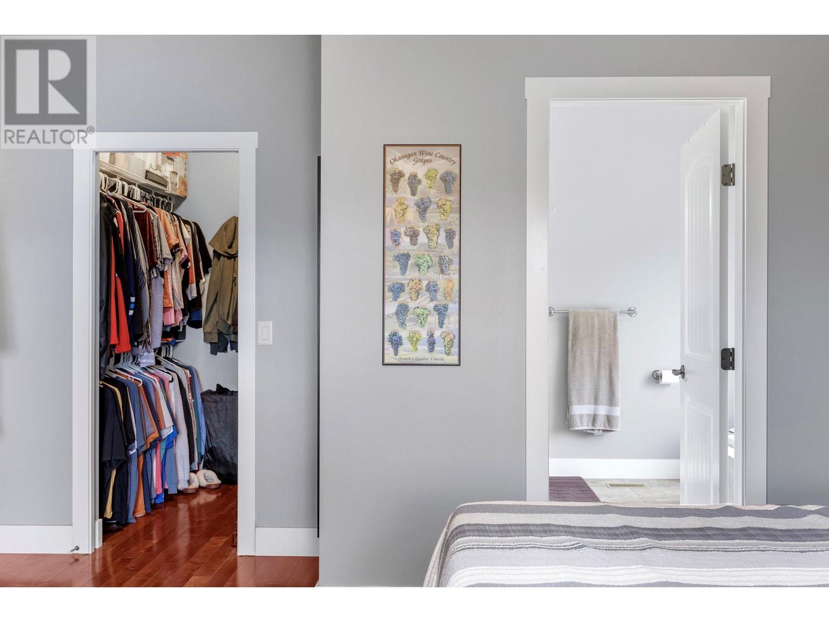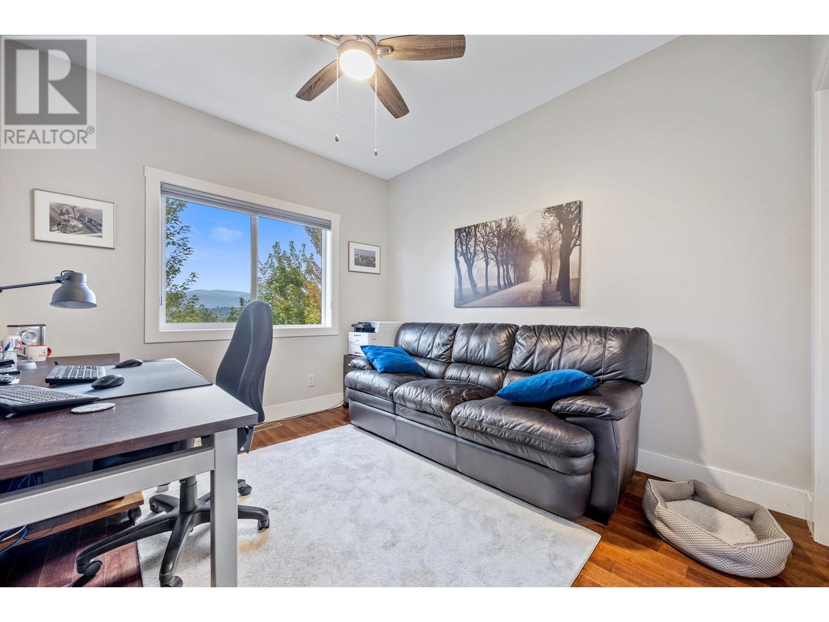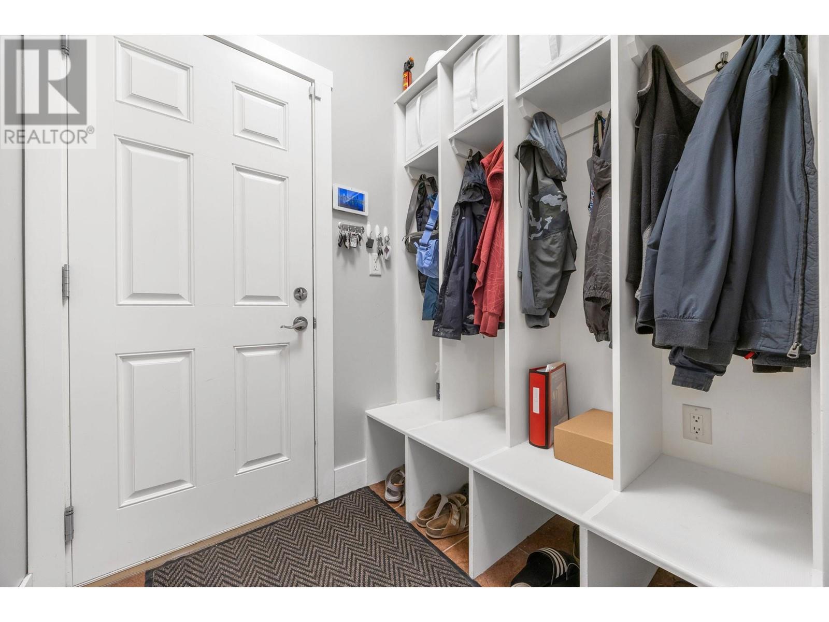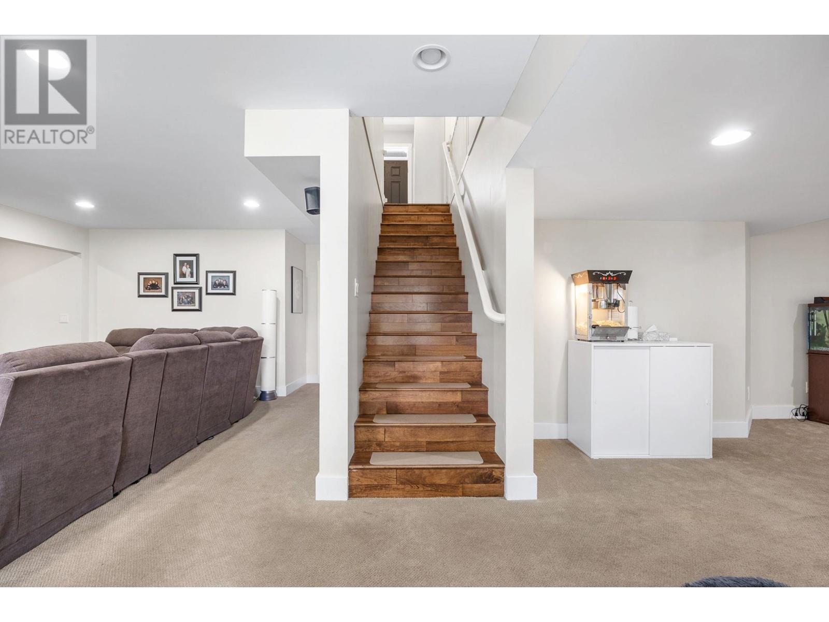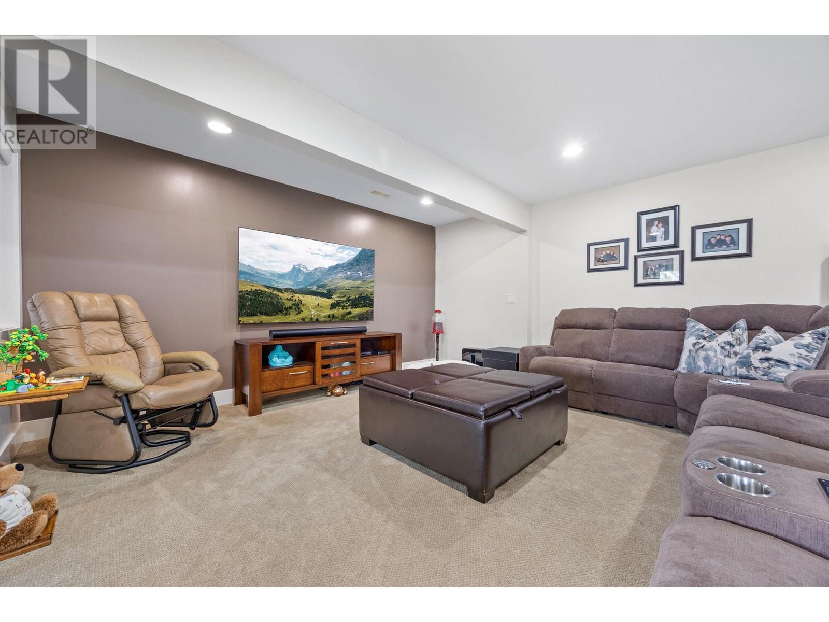5 Bedroom
3 Bathroom
3224 sqft
Ranch
Fireplace
Central Air Conditioning
Forced Air, See Remarks
Landscaped, Level, Underground Sprinkler
$998,800
Welcome to 10395 Copper Hill Lane! This stunning residence features 5 bedrooms and 3 bathrooms, with expansive living areas designed for both relaxation and entertaining. As you step inside, soaring ceilings greet you and breathtaking views that showcase the home's impressive elevation. An abundance of natural light fills the thoughtfully designed, private floor plan. The exceptional layout includes three bedrooms on the main floor, two additional bedrooms in the basement, and a versatile bonus room that can easily be transformed into a home office, gym, or an exciting gaming space. This property also boasts generous living areas, a formal dining space, high-end window treatments, and updated mechanical systems (2021/2022). With ample parking available, convenience is at your fingertips. Situated on an elevated lot, the property offers stunning views of the city and valley, creating a picturesque backdrop for everyday living. It promises a tranquil lifestyle while being within walking distance of the rail trail and three reputable schools: École Peter Greer Elementary, George Elliot High School, and the newly established École HS Grenda Middle School, making it an ideal choice for families. Experience the perfect blend of serene living atop the hill, adjacent to private ALR land with walking trails, all while enjoying easy access to essential amenities. Discover the unmatched charm and modern comforts of 10395 Copper Hill Lane. (id:45850)
Property Details
|
MLS® Number
|
10323946 |
|
Property Type
|
Single Family |
|
Neigbourhood
|
Lake Country East / Oyama |
|
AmenitiesNearBy
|
Golf Nearby, Airport, Park, Recreation, Schools, Ski Area |
|
CommunityFeatures
|
Family Oriented |
|
Features
|
Cul-de-sac, Level Lot, Private Setting, Central Island, One Balcony |
|
ParkingSpaceTotal
|
6 |
|
RoadType
|
Cul De Sac |
|
ViewType
|
City View, Lake View, Mountain View, Valley View, View (panoramic) |
Building
|
BathroomTotal
|
3 |
|
BedroomsTotal
|
5 |
|
Appliances
|
Refrigerator, Dishwasher, Dryer, Range - Electric, Microwave, Washer |
|
ArchitecturalStyle
|
Ranch |
|
BasementType
|
Full |
|
ConstructedDate
|
2007 |
|
ConstructionStyleAttachment
|
Detached |
|
CoolingType
|
Central Air Conditioning |
|
ExteriorFinish
|
Stone, Vinyl Siding |
|
FireProtection
|
Security System, Smoke Detector Only |
|
FireplaceFuel
|
Gas |
|
FireplacePresent
|
Yes |
|
FireplaceType
|
Unknown |
|
FlooringType
|
Carpeted, Ceramic Tile, Hardwood, Tile |
|
HeatingType
|
Forced Air, See Remarks |
|
RoofMaterial
|
Asphalt Shingle |
|
RoofStyle
|
Unknown |
|
StoriesTotal
|
2 |
|
SizeInterior
|
3224 Sqft |
|
Type
|
House |
|
UtilityWater
|
Municipal Water |
Parking
Land
|
AccessType
|
Easy Access |
|
Acreage
|
No |
|
FenceType
|
Fence |
|
LandAmenities
|
Golf Nearby, Airport, Park, Recreation, Schools, Ski Area |
|
LandscapeFeatures
|
Landscaped, Level, Underground Sprinkler |
|
Sewer
|
Municipal Sewage System |
|
SizeFrontage
|
76 Ft |
|
SizeIrregular
|
0.17 |
|
SizeTotal
|
0.17 Ac|under 1 Acre |
|
SizeTotalText
|
0.17 Ac|under 1 Acre |
|
ZoningType
|
Unknown |
Rooms
| Level |
Type |
Length |
Width |
Dimensions |
|
Basement |
Bedroom |
|
|
10'8'' x 14'2'' |
|
Basement |
Laundry Room |
|
|
11'2'' x 22'1'' |
|
Basement |
Office |
|
|
18'4'' x 11' |
|
Basement |
Family Room |
|
|
25'4'' x 22'11'' |
|
Basement |
3pc Bathroom |
|
|
10'8'' x 6'0'' |
|
Basement |
Bedroom |
|
|
15'6'' x 10'7'' |
|
Main Level |
Other |
|
|
9'5'' x 8' |
|
Main Level |
Bedroom |
|
|
9'11'' x 12'0'' |
|
Main Level |
3pc Bathroom |
|
|
7'11'' x 4'11'' |
|
Main Level |
Bedroom |
|
|
9'10'' x 11'2'' |
|
Main Level |
4pc Ensuite Bath |
|
|
9'9'' x 8'7'' |
|
Main Level |
Primary Bedroom |
|
|
14'8'' x 14'9'' |
|
Main Level |
Dining Room |
|
|
13'1'' x 11'0'' |
|
Main Level |
Kitchen |
|
|
10'9'' x 13'11'' |
|
Main Level |
Living Room |
|
|
20'6'' x 17'6'' |
https://www.realtor.ca/real-estate/27411506/10395-copperhill-lane-lake-country-lake-country-east-oyama














