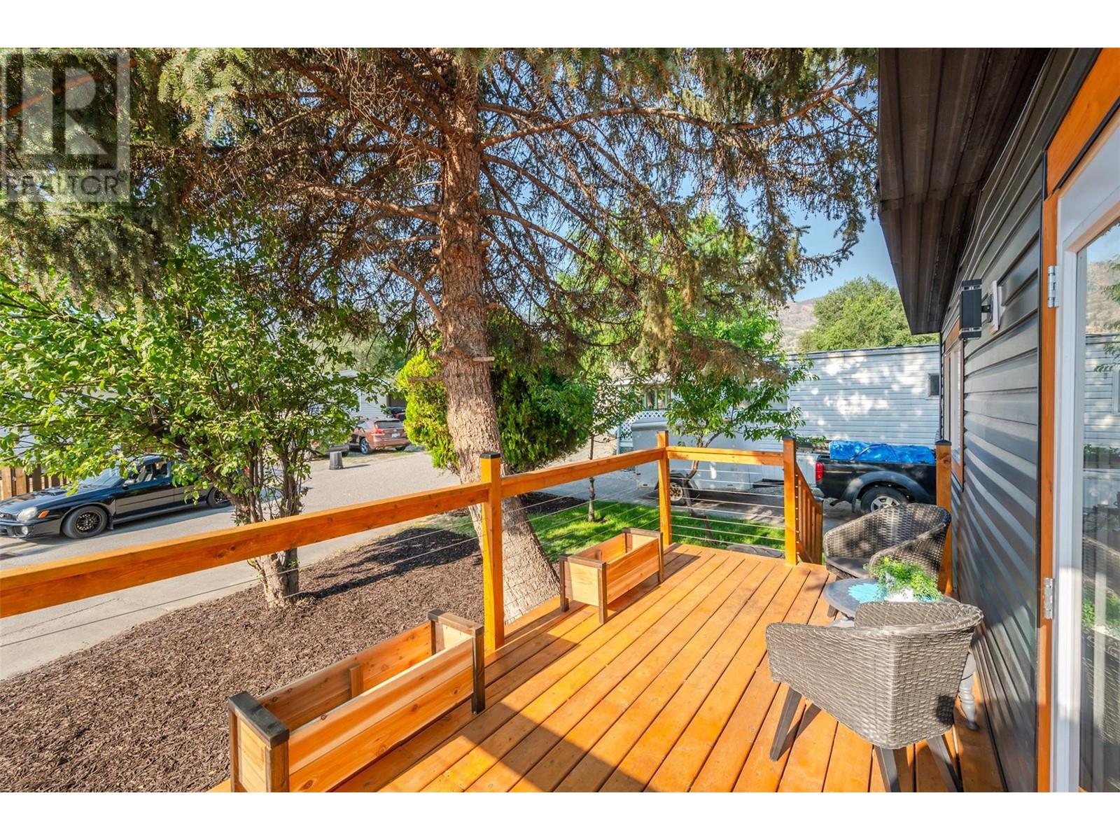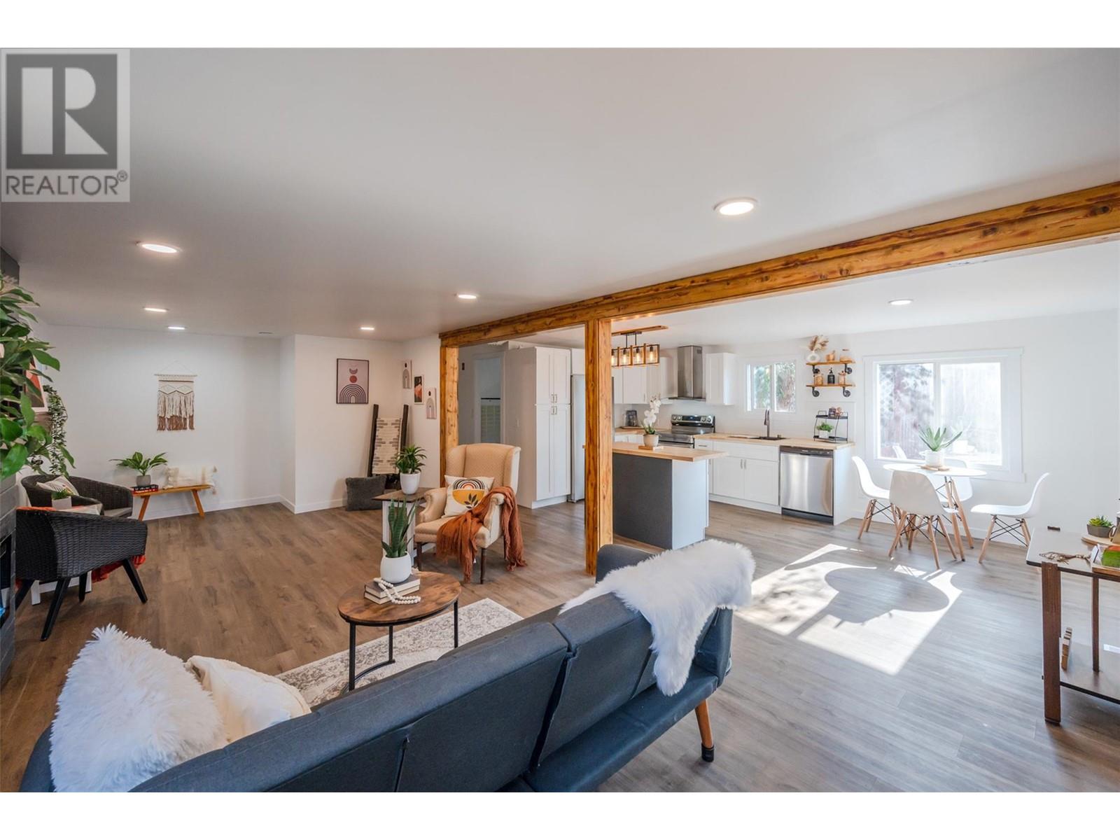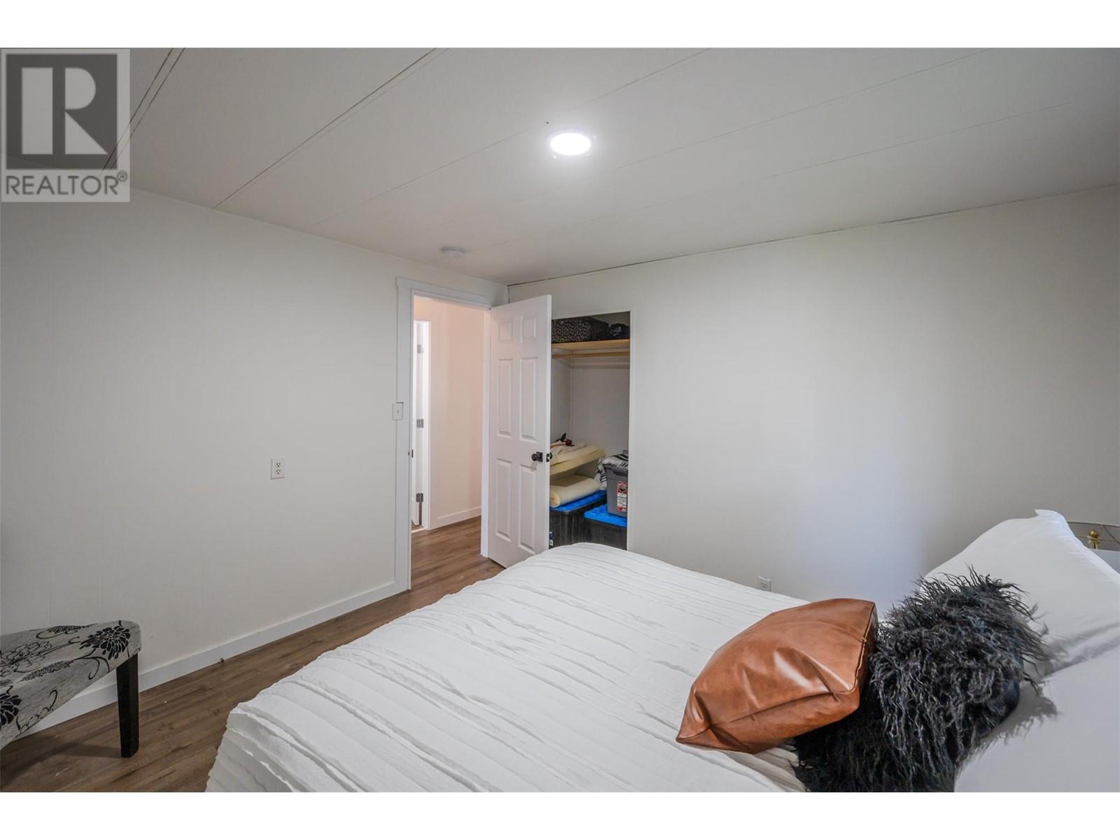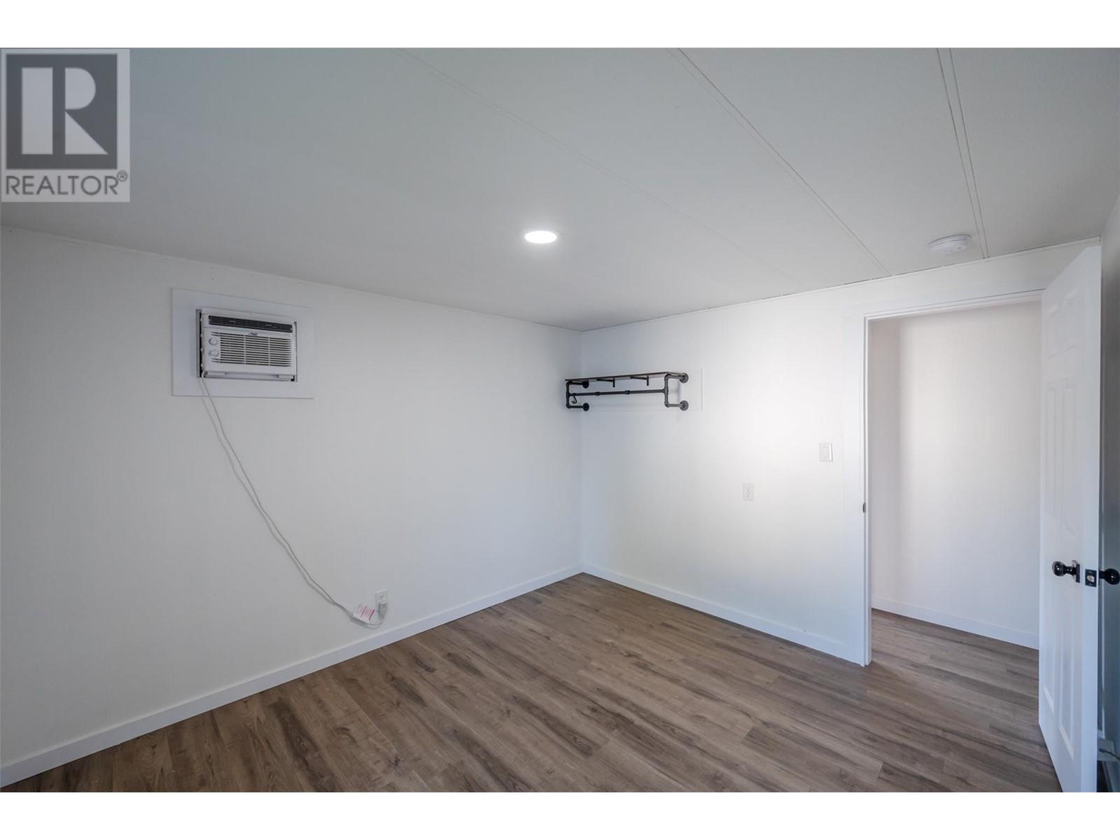3999 Skaha Lake Road Unit# 56 Penticton, British Columbia V2A 6J7
$249,900Maintenance, Pad Rental
$788.55 Monthly
Maintenance, Pad Rental
$788.55 MonthlyGorgeous updates chosen for this must see 3 bedroom, 2 bath home. The open concept living area is bright and spacious with a beautiful new kitchen and a HUGE living room where the electric fireplace is the feature with a wooden mantel that matches the character of the wood beams . The light floods into the dining room through the french doors or you can enjoy the new deck while you soak up the morning sun and your favorite morning beverage. The primary bedroom not only has it's own ensuite, but it also has beautiful french doors leading onto a private deck. Two more bedrooms and a large full bathroom completes the indoor space. Outside features not only the front and back deck but also a side deck, a fenced yard and room to park 2 or 3 vehicles. Close to Skaha Lake and the Channel Parkway for walking the puppies, Sun Leisure is a family and pet friendly mobile home park with no age restrictions. Check out the iGuide tour or book your private viewing today. (id:45850)
Property Details
| MLS® Number | 10326312 |
| Property Type | Single Family |
| Neigbourhood | Main South |
Building
| BathroomTotal | 2 |
| BedroomsTotal | 3 |
| Appliances | Refrigerator, Dishwasher, Dryer, Range - Electric, Washer |
| ConstructedDate | 1973 |
| CoolingType | Wall Unit |
| ExteriorFinish | Vinyl Siding, Wood |
| FireplaceFuel | Electric |
| FireplacePresent | Yes |
| FireplaceType | Unknown |
| FlooringType | Mixed Flooring |
| HeatingType | Forced Air, See Remarks |
| RoofMaterial | Steel,vinyl Shingles |
| RoofStyle | Unknown,unknown |
| StoriesTotal | 1 |
| SizeInterior | 1248 Sqft |
| Type | Manufactured Home |
| UtilityWater | Co-operative Well |
Land
| Acreage | No |
| Sewer | Septic Tank |
| SizeTotalText | Under 1 Acre |
| ZoningType | Unknown |
Rooms
| Level | Type | Length | Width | Dimensions |
|---|---|---|---|---|
| Main Level | 4pc Bathroom | 8'5'' x 6'11'' | ||
| Main Level | 3pc Ensuite Bath | Measurements not available | ||
| Main Level | Bedroom | 11'5'' x 10'6'' | ||
| Main Level | Bedroom | 11'5'' x 10'4'' | ||
| Main Level | Primary Bedroom | 11'9'' x 10'8'' | ||
| Main Level | Kitchen | 12'2'' x 11'7'' | ||
| Main Level | Dining Room | 11'7'' x 6'8'' | ||
| Main Level | Living Room | 25'11'' x 11'5'' |
https://www.realtor.ca/real-estate/27548074/3999-skaha-lake-road-unit-56-penticton-main-south
Interested?
Contact us for more information


















































