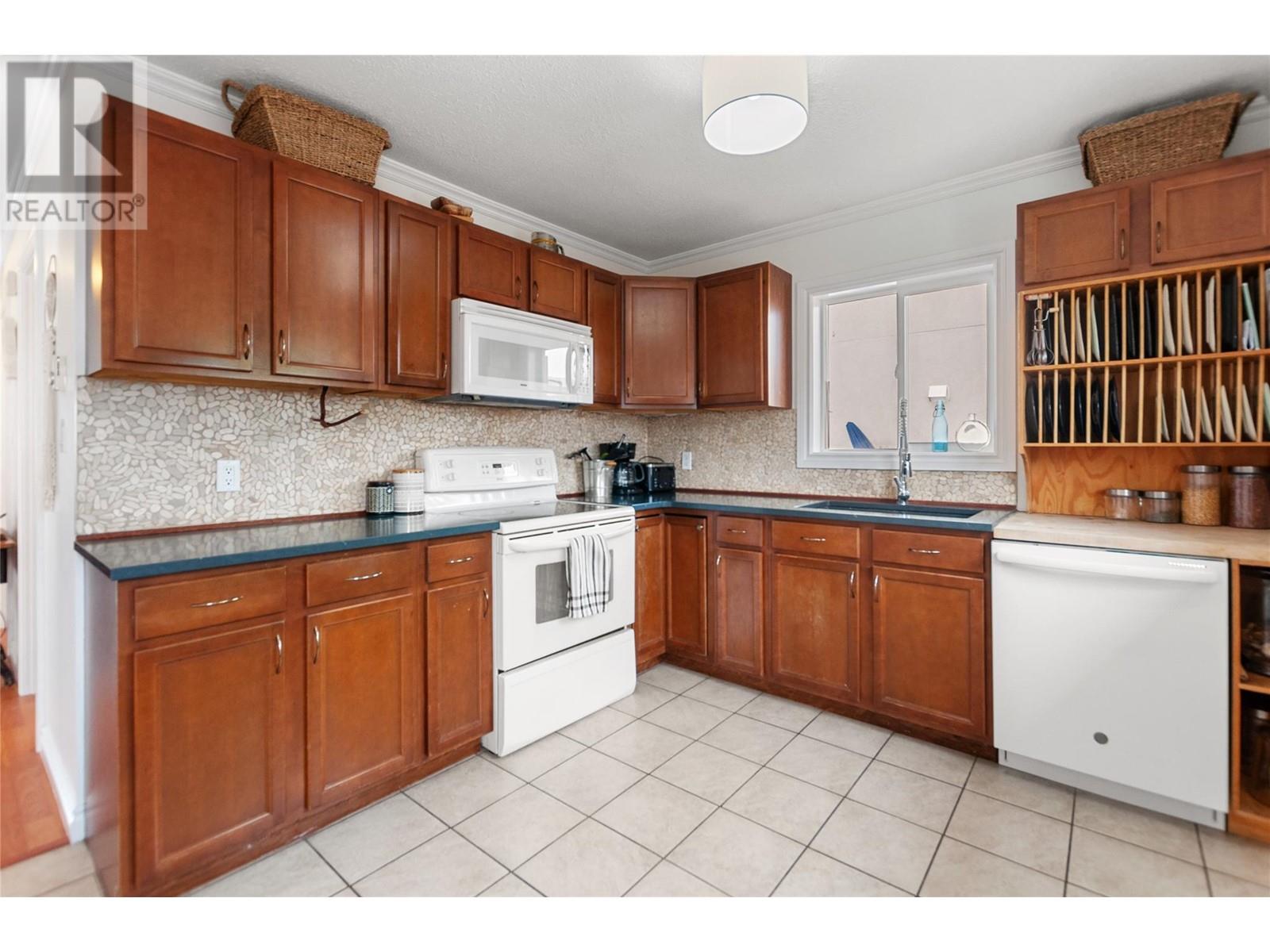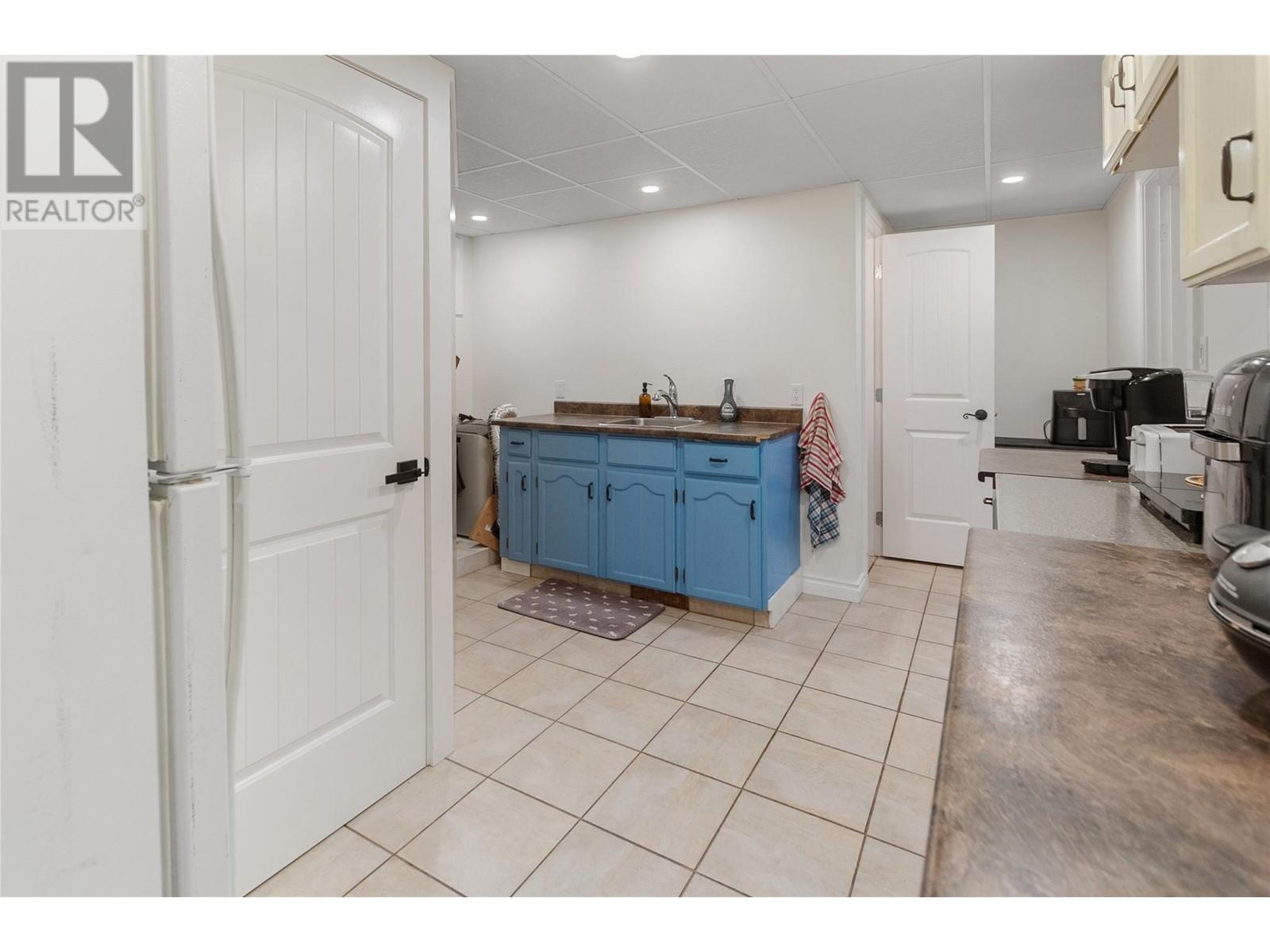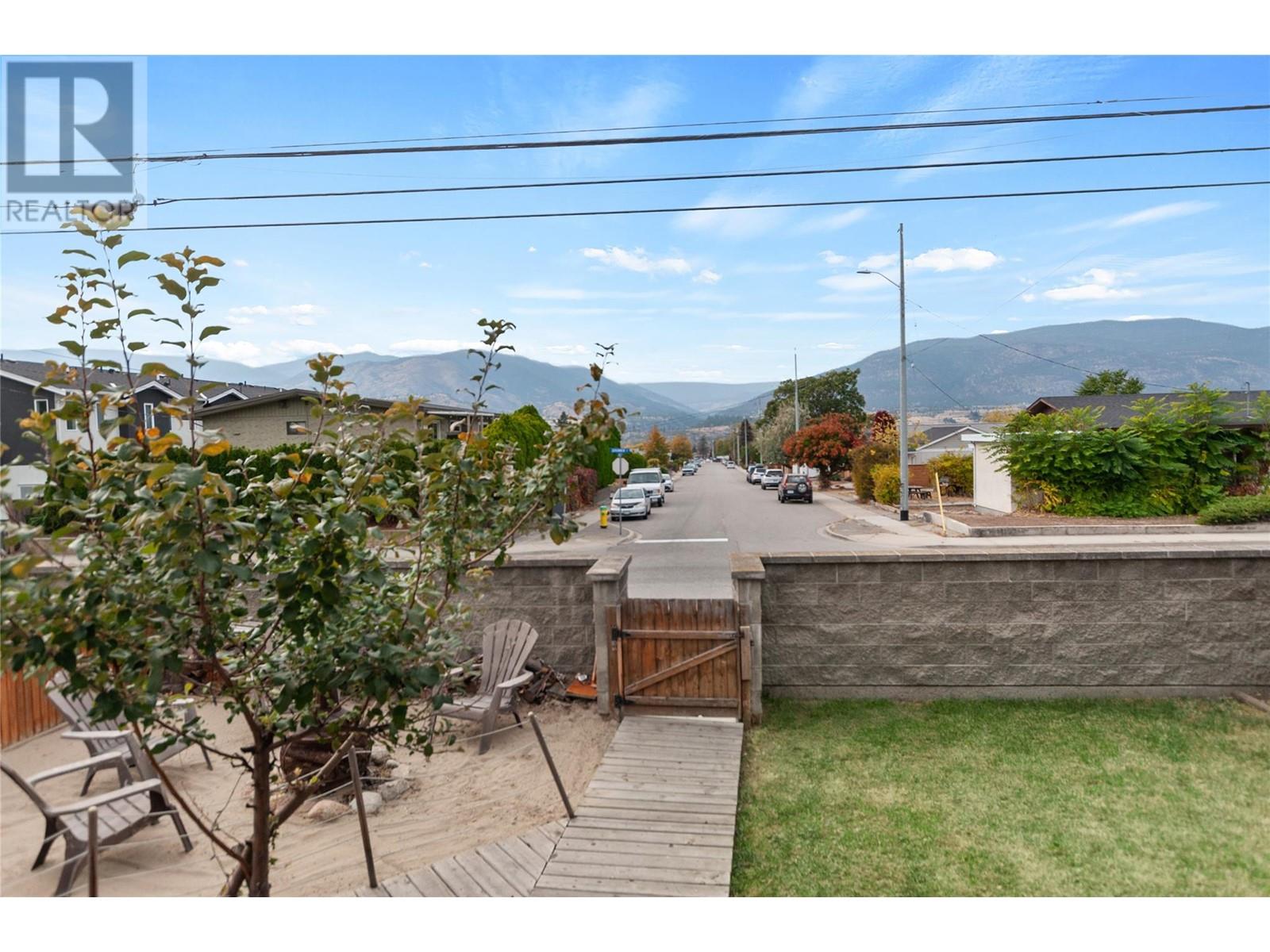1244 Government Street Penticton, British Columbia V2A 4V4
4 Bedroom
2 Bathroom
1915 sqft
Baseboard Heaters
$675,000
Great investment opportunity! This home was renovated in 2012 with updated windows, siding, roof, kitchen, bathrooms, and flooring throughout. The private deck and low-maintenance yard provide a serene oasis, while the detached shed and ample parking offer convenience and flexibility. This recently fully finished 2-bedroom basement suite sports its own separate entrance. Each floor boasts a kitchen, bathroom, and 2 bedrooms, inviting you to unleash your creative vision. Close to all amenities such as grocery store, skating arena, public transit and hospital. All measurements approximate. (id:45850)
Open House
This property has open houses!
November
3
Sunday
Starts at:
10:30 am
Ends at:12:30 pm
Property Details
| MLS® Number | 10325747 |
| Property Type | Single Family |
| Neigbourhood | Main North |
| AmenitiesNearBy | Park, Recreation, Schools, Shopping, Ski Area |
| ParkingSpaceTotal | 3 |
| ViewType | Mountain View |
Building
| BathroomTotal | 2 |
| BedroomsTotal | 4 |
| Appliances | Range, Refrigerator, Dishwasher, Washer/dryer Stack-up |
| BasementType | Full |
| ConstructedDate | 1961 |
| ConstructionStyleAttachment | Detached |
| ExteriorFinish | Vinyl Siding |
| HeatingFuel | Electric |
| HeatingType | Baseboard Heaters |
| RoofMaterial | Asphalt Shingle |
| RoofStyle | Unknown |
| StoriesTotal | 1 |
| SizeInterior | 1915 Sqft |
| Type | House |
| UtilityWater | Municipal Water |
Parking
| See Remarks | |
| Other |
Land
| AccessType | Easy Access |
| Acreage | No |
| LandAmenities | Park, Recreation, Schools, Shopping, Ski Area |
| Sewer | Municipal Sewage System |
| SizeIrregular | 0.1 |
| SizeTotal | 0.1 Ac|under 1 Acre |
| SizeTotalText | 0.1 Ac|under 1 Acre |
| ZoningType | Unknown |
Rooms
| Level | Type | Length | Width | Dimensions |
|---|---|---|---|---|
| Basement | Storage | 4'11'' x 4'5'' | ||
| Basement | Living Room | 12'8'' x 17'8'' | ||
| Basement | Kitchen | 8'0'' x 11'0'' | ||
| Basement | Bedroom | 10'9'' x 12'7'' | ||
| Basement | Bedroom | 10'6'' x 12'7'' | ||
| Basement | 3pc Bathroom | Measurements not available | ||
| Main Level | Living Room | 15'8'' x 15'5'' | ||
| Main Level | Kitchen | 15'0'' x 9'10'' | ||
| Main Level | Dining Room | 14'0'' x 9'5'' | ||
| Main Level | Primary Bedroom | 14'0'' x 9'10'' | ||
| Main Level | Bedroom | 11'0'' x 11'4'' | ||
| Main Level | 4pc Bathroom | Measurements not available |
https://www.realtor.ca/real-estate/27550290/1244-government-street-penticton-main-north
Interested?
Contact us for more information




























