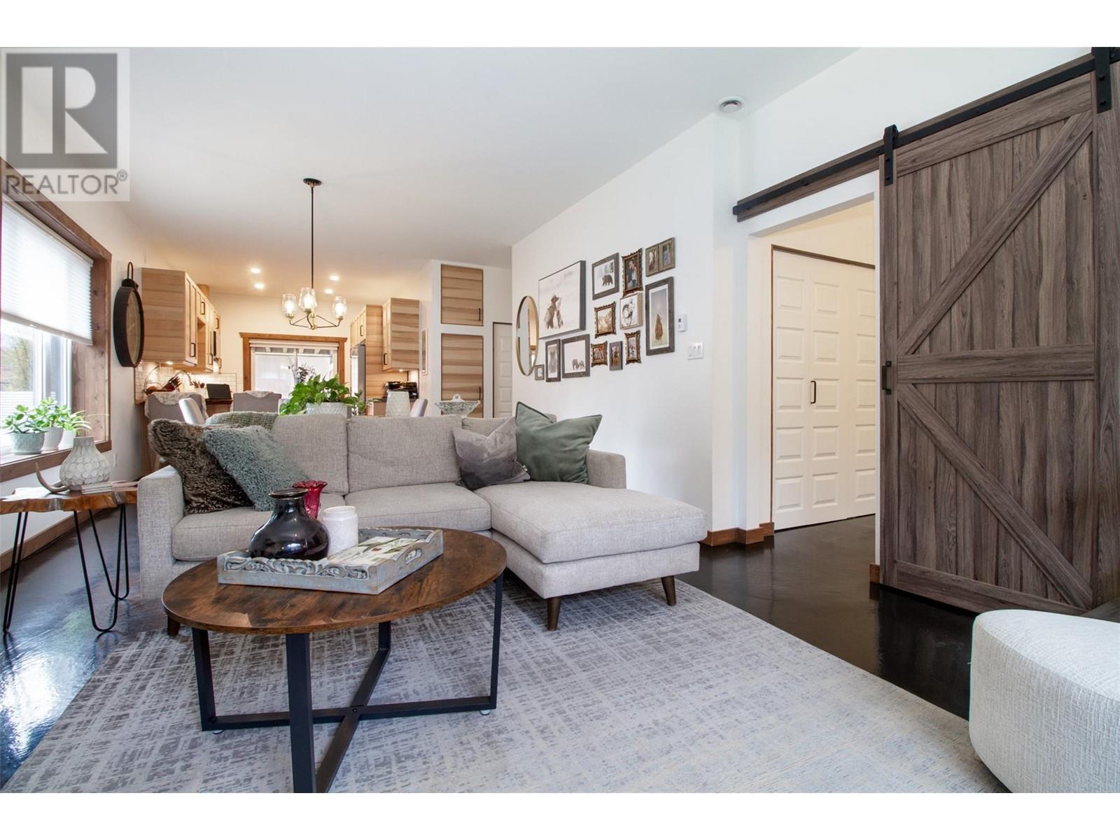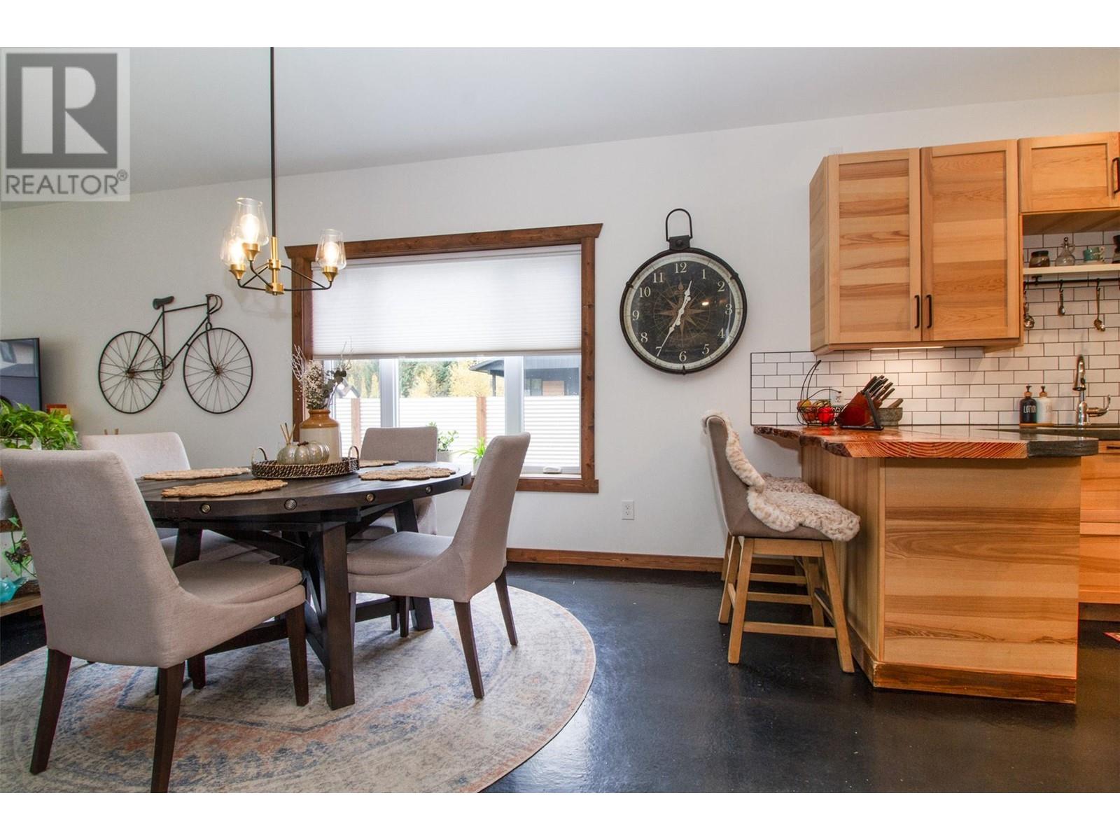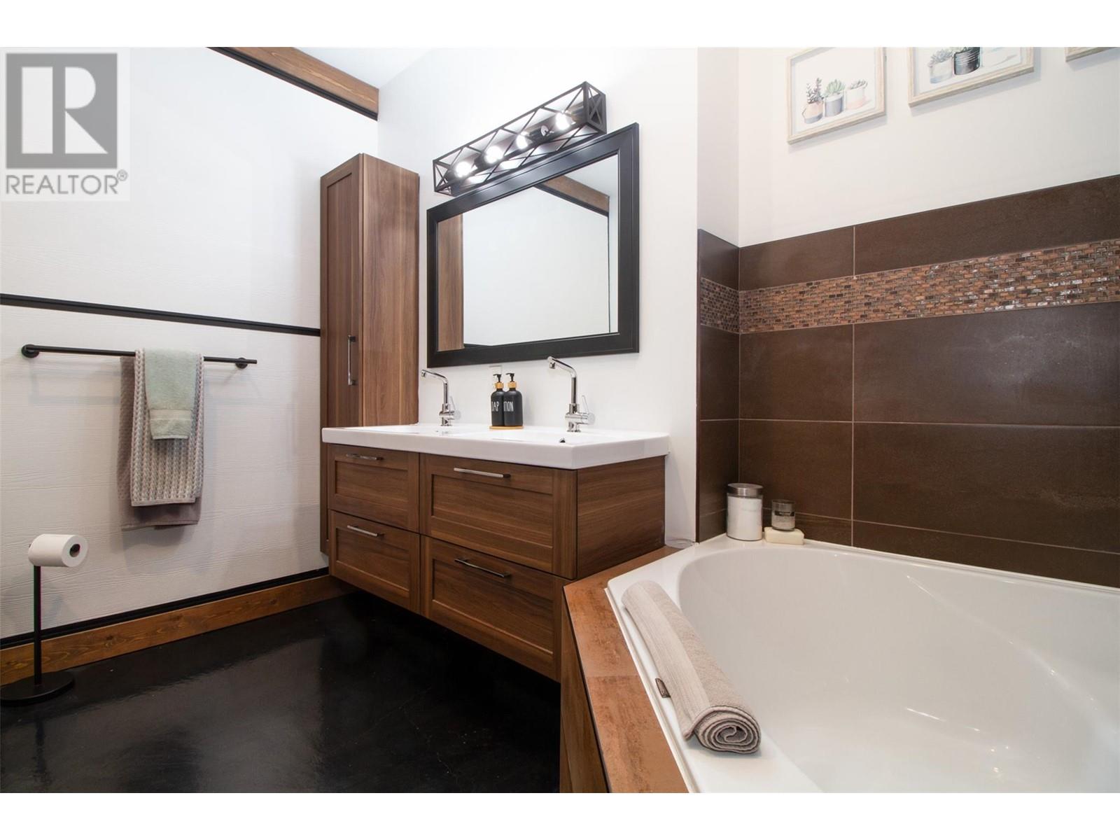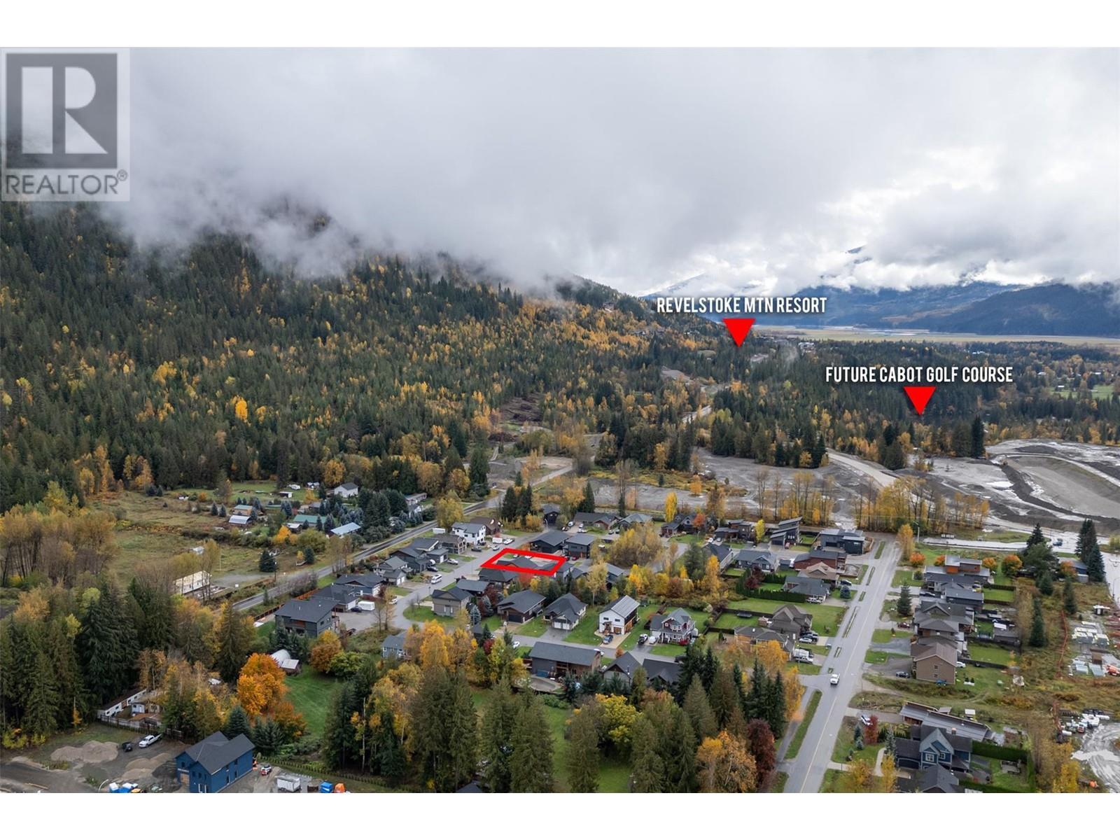1935 Aspen Crescent Revelstoke, British Columbia V0E 2S1
$1,150,000
Welcome to 1935 Aspen Crescent! This meticulously maintained bungalow is located on a .14-acre corner lot in the newer development of Upper Arrow Heights. This beautiful custom home features three spacious bedrooms and a large bathroom equipped with a double vanity, a soaker tub, and a separate shower. The kitchen is thoughtfully designed with concrete countertops and a live edge timber bar top. Enjoy the winter months with the convenience of heated floors that extend into the garage and onto a heated driveway. You can access the covered patio area through sliding glass doors from the kitchen, perfect for relaxing after a day of mountain activities. The fully fenced backyard is low maintenance, featuring an astroturf lawn and a putting green for golf enthusiasts. This home is just a stone's throw from the future Cabot golf course and only a 3-minute drive to Revelstoke Mountain Resort. (id:45850)
Property Details
| MLS® Number | 10326253 |
| Property Type | Single Family |
| Neigbourhood | Revelstoke |
| AmenitiesNearBy | Schools, Ski Area |
| Features | Level Lot, Corner Site |
| ParkingSpaceTotal | 1 |
| ViewType | Mountain View |
Building
| BathroomTotal | 1 |
| BedroomsTotal | 3 |
| Appliances | Refrigerator, Dishwasher, Dryer, Range - Electric, Microwave, Washer |
| ArchitecturalStyle | Ranch |
| ConstructedDate | 2017 |
| ConstructionStyleAttachment | Detached |
| CoolingType | Heat Pump |
| ExteriorFinish | Composite Siding |
| FlooringType | Other |
| HeatingFuel | Electric |
| HeatingType | In Floor Heating, Heat Pump |
| RoofMaterial | Asphalt Shingle |
| RoofStyle | Unknown |
| StoriesTotal | 1 |
| SizeInterior | 1373 Sqft |
| Type | House |
| UtilityWater | Municipal Water |
Parking
| Attached Garage | 1 |
Land
| AccessType | Easy Access |
| Acreage | No |
| LandAmenities | Schools, Ski Area |
| LandscapeFeatures | Landscaped, Level |
| Sewer | Municipal Sewage System |
| SizeFrontage | 61 Ft |
| SizeIrregular | 0.14 |
| SizeTotal | 0.14 Ac|under 1 Acre |
| SizeTotalText | 0.14 Ac|under 1 Acre |
| ZoningType | Unknown |
Rooms
| Level | Type | Length | Width | Dimensions |
|---|---|---|---|---|
| Main Level | Dining Room | 12'6'' x 15'0'' | ||
| Main Level | Living Room | 12'6'' x 14'0'' | ||
| Main Level | Kitchen | 10'3'' x 13'2'' | ||
| Main Level | Foyer | 11'7'' x 3'7'' | ||
| Main Level | Foyer | 7'8'' x 13'6'' | ||
| Main Level | Bedroom | 7'4'' x 10'8'' | ||
| Main Level | Bedroom | 11'0'' x 10'8'' | ||
| Main Level | Primary Bedroom | 13'6'' x 13'0'' | ||
| Main Level | Full Bathroom | 7'4'' x 10'8'' |
https://www.realtor.ca/real-estate/27553182/1935-aspen-crescent-revelstoke-revelstoke
Interested?
Contact us for more information













































