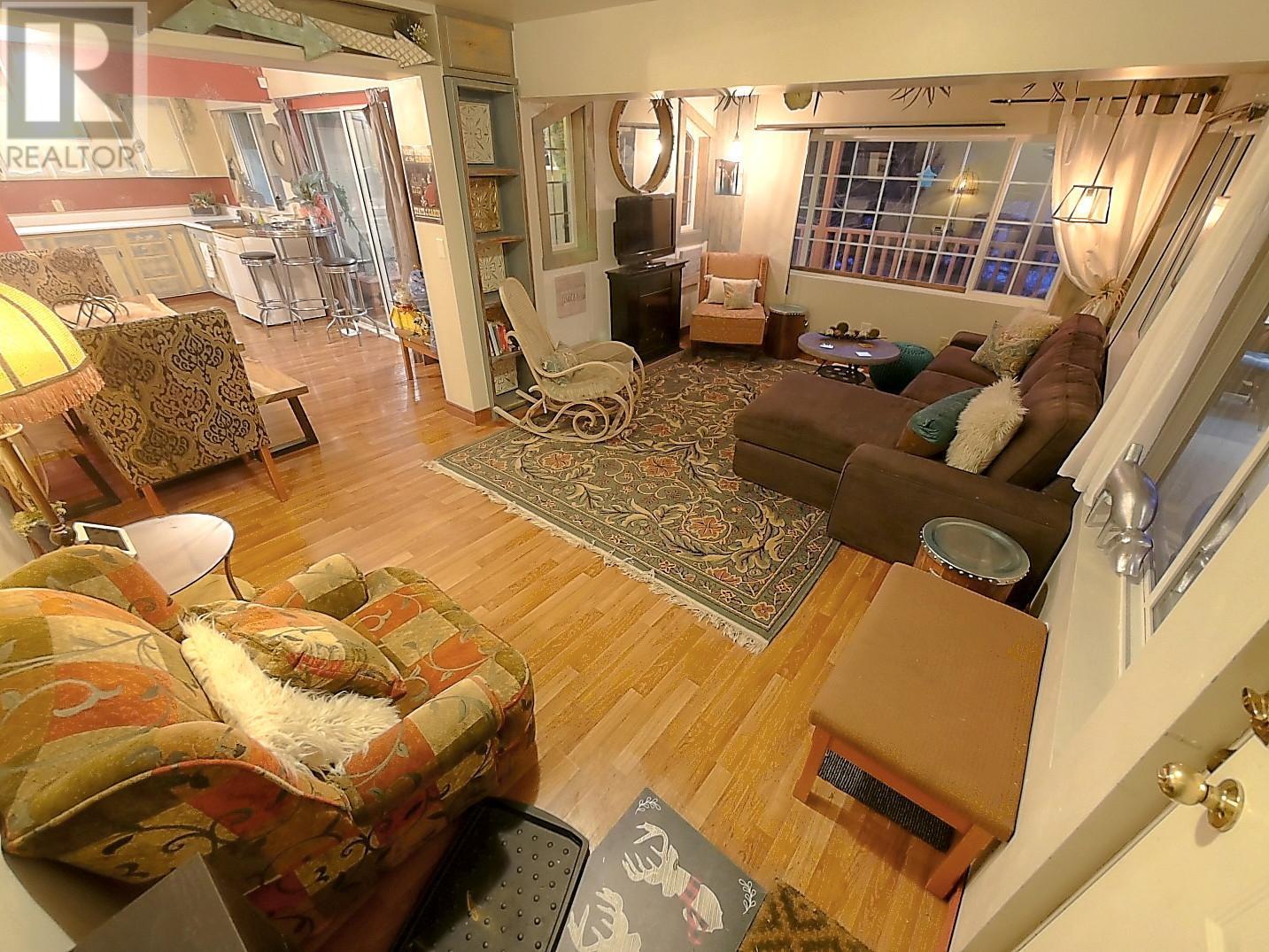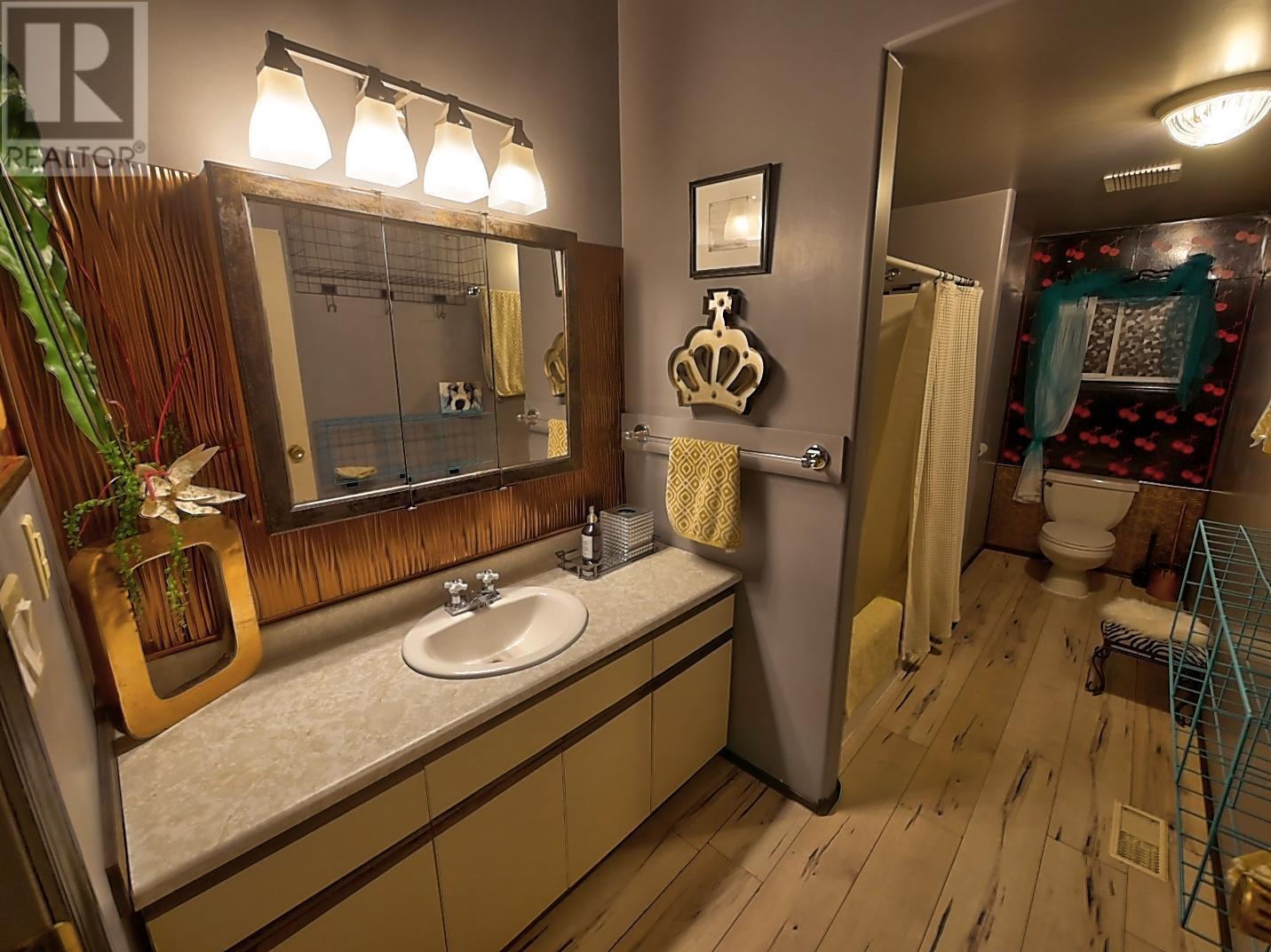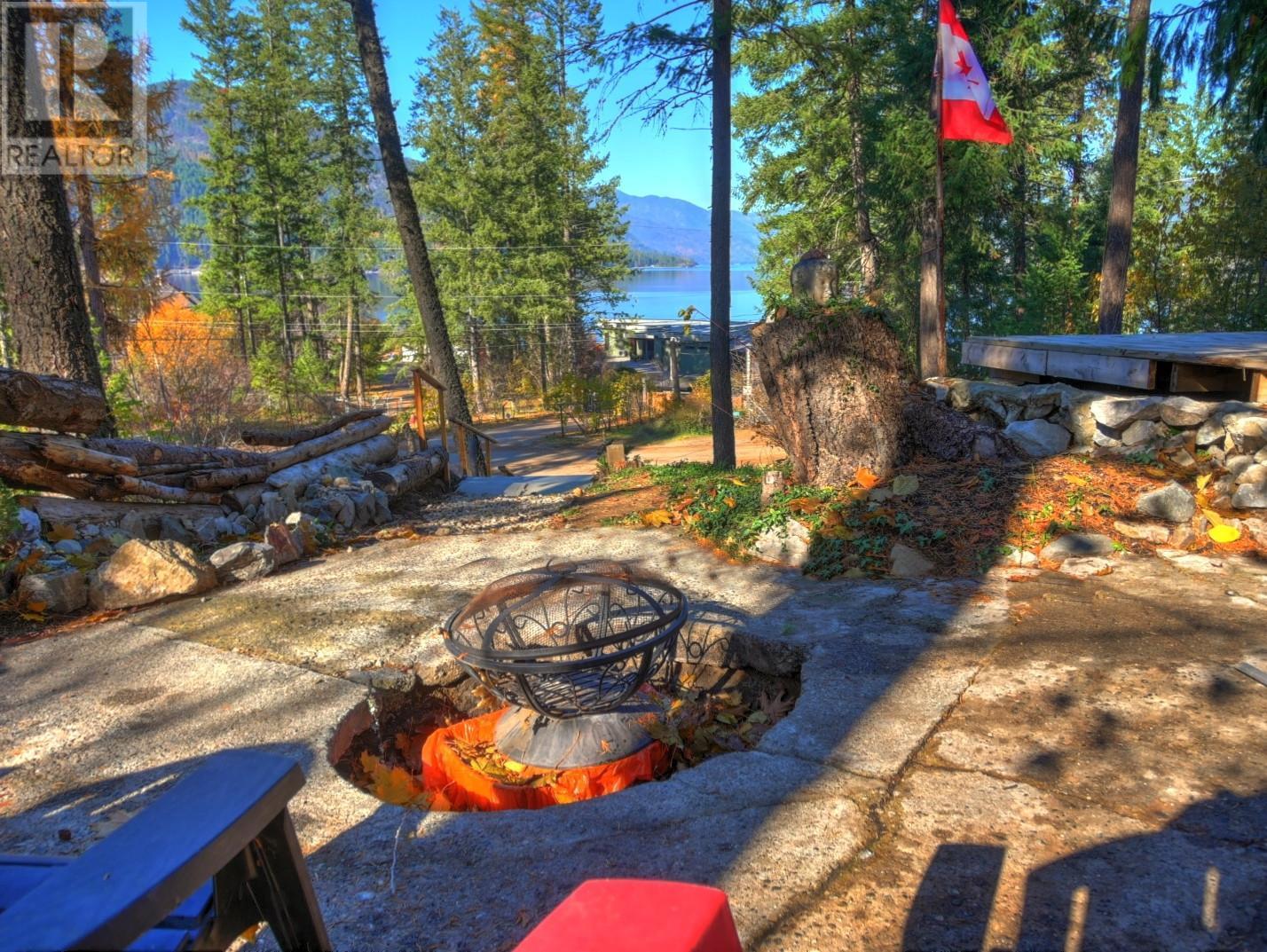39 Wilkenson Road Christina Lake, British Columbia V0H 1E2
$673,000
Visit REALTOR? website for additional information. Ask about VENDOR FINANCING.?WONDERFUL 6Bed 2Bath Family Home or 2 Separate Homes! View of Christina Lake and just a short walk to the water! Landscaped, quiet & private! Family friendly neighbourhood *Fantastic opportunity for extra income or business *Recently renovated & move in ready! *Ideal home for a large family or a small family *2 bright living rooms *2 spacious kitchens *Solid wood cabinetry & std appliances *Patio doors to the decks *6 nice sized bedrooms w/ built in closets *2 full great bathrooms *Main floor laundry & utility rooms *Screened in porch *Concrete drive & turn around area *Room to park RV unit *2 fire pit areas *Mature flower beds, trees & shrubs *Several patio areas to enjoy views of Christina Lake *Staircase *Storage *Literally steps to Christina Lake and the beach! (id:45850)
Property Details
| MLS® Number | 2475774 |
| Property Type | Single Family |
| Neigbourhood | Christina Lake |
| AmenitiesNearBy | Golf Nearby, Park, Recreation, Schools, Shopping, Ski Area |
| CommunityFeatures | Family Oriented |
| Features | Corner Site |
| ParkingSpaceTotal | 1 |
| ViewType | Lake View, Mountain View, Valley View |
Building
| BathroomTotal | 2 |
| BedroomsTotal | 6 |
| Appliances | Refrigerator, Dishwasher, Dryer, Range - Electric, Washer |
| BasementType | Crawl Space |
| ConstructedDate | 1964 |
| ConstructionStyleAttachment | Detached |
| CoolingType | Central Air Conditioning |
| ExteriorFinish | Wood |
| FireProtection | Security System |
| FlooringType | Carpeted, Ceramic Tile, Heavy Loading, Laminate, Linoleum |
| HeatingType | Forced Air |
| RoofMaterial | Steel |
| RoofStyle | Unknown |
| SizeInterior | 2831 Sqft |
| Type | House |
| UtilityWater | Community Water User's Utility |
Parking
| See Remarks | |
| RV |
Land
| AccessType | Easy Access, Highway Access |
| Acreage | No |
| LandAmenities | Golf Nearby, Park, Recreation, Schools, Shopping, Ski Area |
| LandscapeFeatures | Landscaped |
| Sewer | Septic Tank |
| SizeIrregular | 0.47 |
| SizeTotal | 0.47 Ac|under 1 Acre |
| SizeTotalText | 0.47 Ac|under 1 Acre |
| ZoningType | Unknown |
Rooms
| Level | Type | Length | Width | Dimensions |
|---|---|---|---|---|
| Main Level | 4pc Bathroom | Measurements not available | ||
| Main Level | 4pc Bathroom | Measurements not available | ||
| Main Level | Bedroom | 15'2'' x 14'5'' | ||
| Main Level | Dining Room | 4'6'' x 12'0'' | ||
| Main Level | Bedroom | 15'2'' x 9'5'' | ||
| Main Level | Bedroom | 10'0'' x 10'4'' | ||
| Main Level | Bedroom | 7'1'' x 8'0'' | ||
| Main Level | Bedroom | 15'1'' x 9'5'' | ||
| Main Level | Utility Room | 6'7'' x 8'0'' | ||
| Main Level | Sunroom | 15'0'' x 7'0'' | ||
| Main Level | Laundry Room | 7'8'' x 4'6'' | ||
| Main Level | Kitchen | 19'8'' x 14'6'' | ||
| Main Level | Other | 18'8'' x 13'6'' | ||
| Main Level | Primary Bedroom | 17'0'' x 8'0'' | ||
| Main Level | Living Room | 18'4'' x 12'0'' |
https://www.realtor.ca/real-estate/26679133/39-wilkenson-road-christina-lake-christina-lake
Interested?
Contact us for more information














