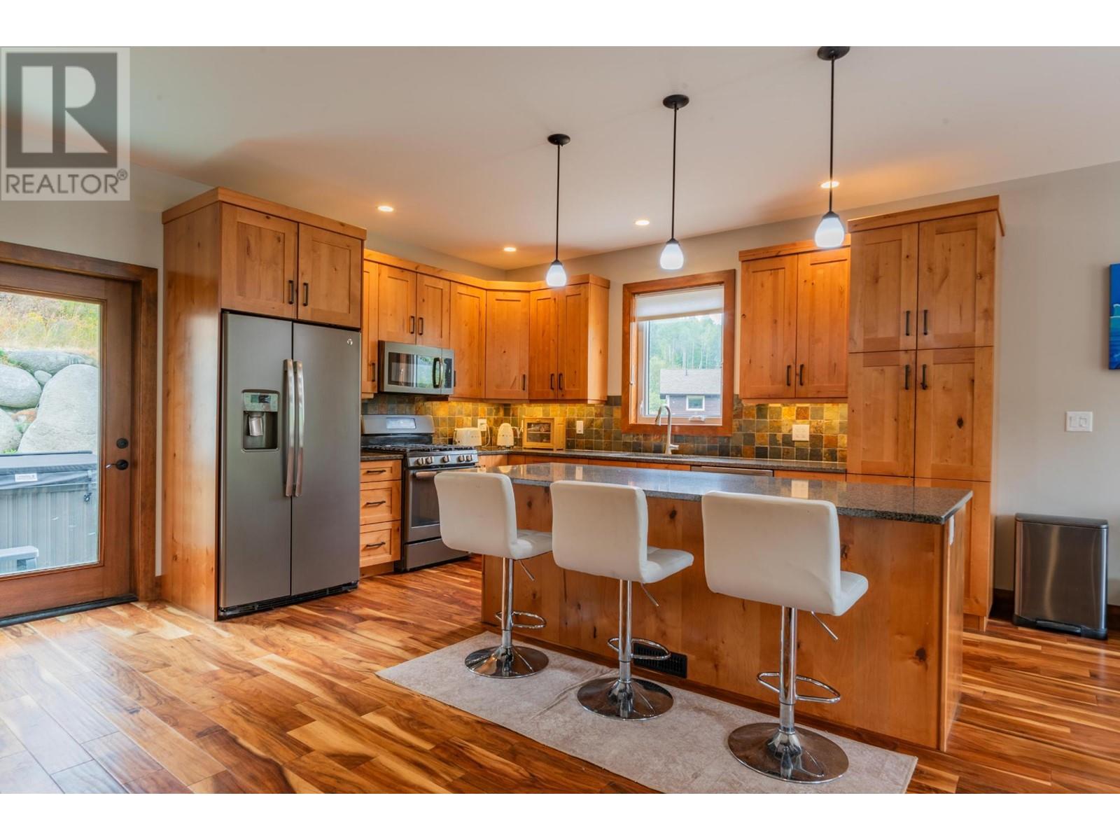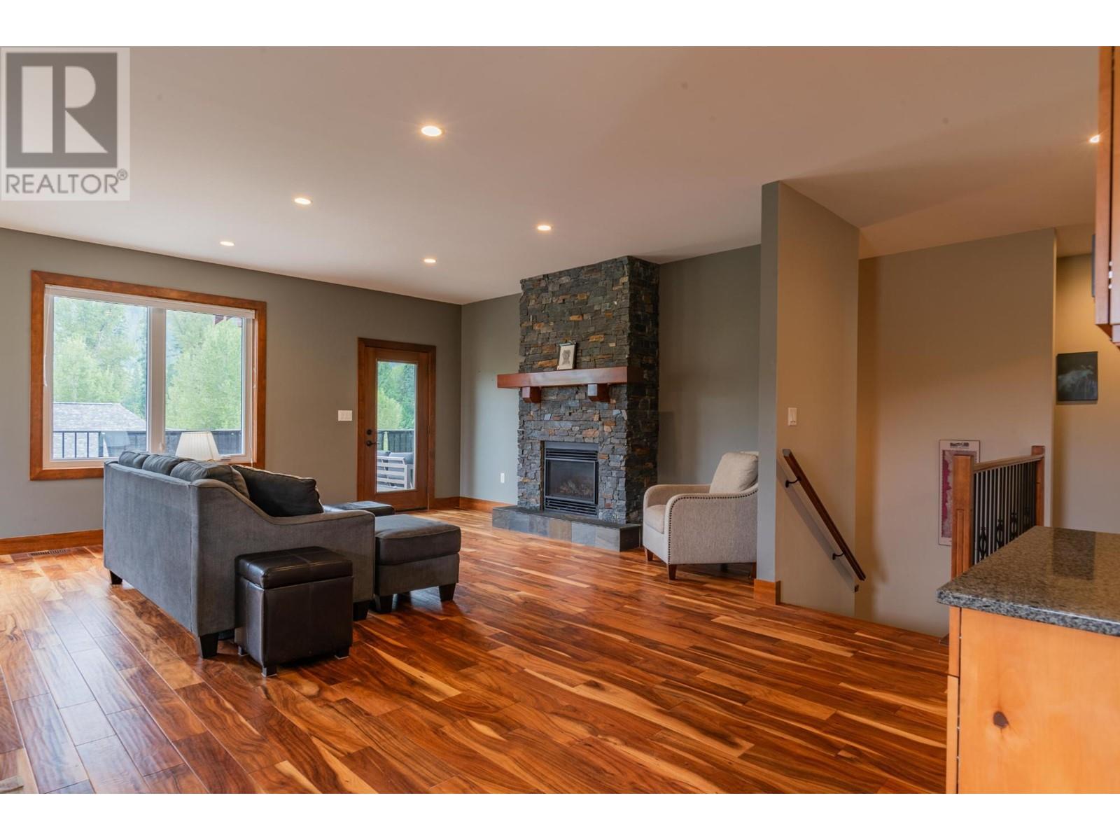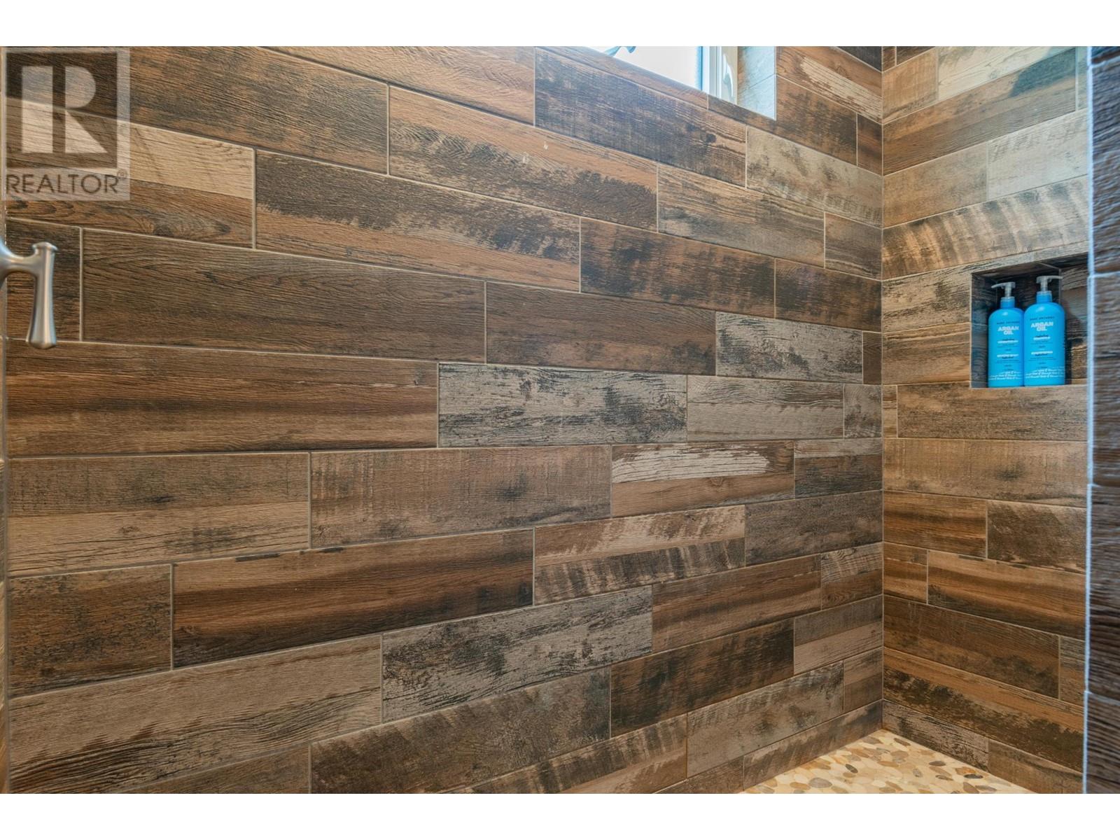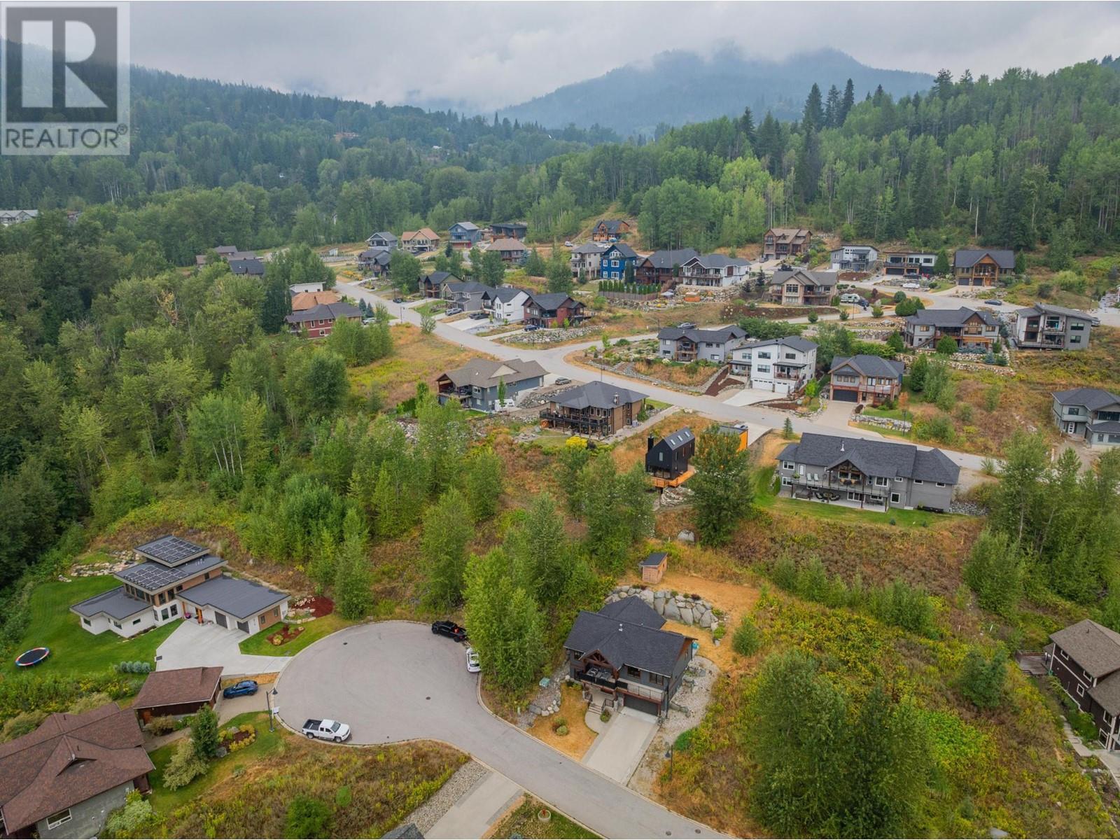4 Bedroom
3 Bathroom
3085 sqft
Fireplace
Central Air Conditioning
Forced Air
$965,000
Step into this spectacular 2016 home, expertly crafted by a reputable local builder, and experience the best of Redstone Resort living in Rossland! This four-bedroom, three-bathroom beauty sits at the end of a quiet cul-de-sac, offering privacy and breathtaking views. Inside, enjoy the warmth of engineered hardwood floors and heated slate tile, complemented by elegant quartz countertops and wood cabinetry. The inviting gas fireplace and knotty alder and hemlock trim add a touch of rustic charm. The master suite is a luxurious retreat with a walk-in shower and heated tile floors. The expansive basement features a huge rec room, full bathroom, laundry room and heated tile entry. Outside, the back yard features a patio with a hot tub, a beautiful rock wall and a tiered yard with a storage shed. With a double garage and close proximity to hiking, biking, and the slopes of Red Mountain Resort, this home is your gateway to an idyllic Kootenay lifestyle. (id:45850)
Property Details
|
MLS® Number
|
2479573 |
|
Property Type
|
Single Family |
|
Neigbourhood
|
Rossland |
|
Community Name
|
Rossland |
|
ParkingSpaceTotal
|
2 |
|
ViewType
|
Mountain View |
Building
|
BathroomTotal
|
3 |
|
BedroomsTotal
|
4 |
|
BasementType
|
Partial |
|
ConstructedDate
|
2016 |
|
ConstructionStyleAttachment
|
Detached |
|
CoolingType
|
Central Air Conditioning |
|
FireplaceFuel
|
Gas |
|
FireplacePresent
|
Yes |
|
FireplaceType
|
Unknown |
|
FlooringType
|
Carpeted, Heavy Loading, Mixed Flooring, Slate |
|
HeatingType
|
Forced Air |
|
RoofMaterial
|
Asphalt Shingle |
|
RoofStyle
|
Unknown |
|
SizeInterior
|
3085 Sqft |
|
Type
|
House |
|
UtilityWater
|
Municipal Water |
Parking
Land
|
Acreage
|
No |
|
Sewer
|
Municipal Sewage System |
|
SizeIrregular
|
0.2 |
|
SizeTotal
|
0.2 Ac|under 1 Acre |
|
SizeTotalText
|
0.2 Ac|under 1 Acre |
|
ZoningType
|
Unknown |
Rooms
| Level |
Type |
Length |
Width |
Dimensions |
|
Basement |
Foyer |
|
|
9'4'' x 8'8'' |
|
Basement |
Bedroom |
|
|
9'11'' x 10'9'' |
|
Basement |
Utility Room |
|
|
7'9'' x 5'5'' |
|
Basement |
Recreation Room |
|
|
15'9'' x 21'2'' |
|
Basement |
Laundry Room |
|
|
10'8'' x 5'5'' |
|
Basement |
4pc Bathroom |
|
|
Measurements not available |
|
Main Level |
4pc Ensuite Bath |
|
|
Measurements not available |
|
Main Level |
Bedroom |
|
|
12'10'' x 11'6'' |
|
Main Level |
Bedroom |
|
|
11'6'' x 14'8'' |
|
Main Level |
Dining Room |
|
|
12'6'' x 11'3'' |
|
Main Level |
Pantry |
|
|
3'6'' x 3'11'' |
|
Main Level |
Primary Bedroom |
|
|
15'0'' x 14'1'' |
|
Main Level |
Living Room |
|
|
23'7'' x 14'0'' |
|
Main Level |
Kitchen |
|
|
14'3'' x 14'4'' |
|
Main Level |
4pc Bathroom |
|
|
Measurements not available |
https://www.realtor.ca/real-estate/27413703/810-white-tail-drive-rossland-rossland













































































