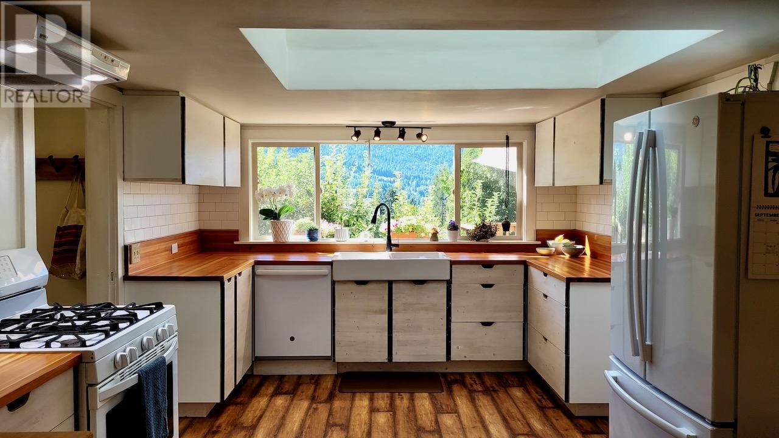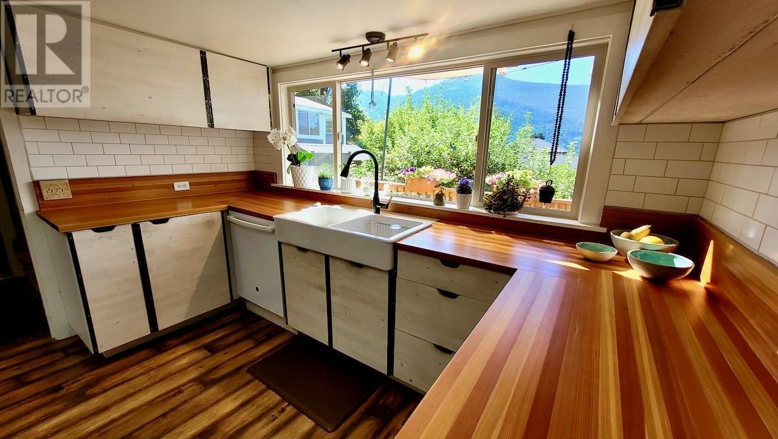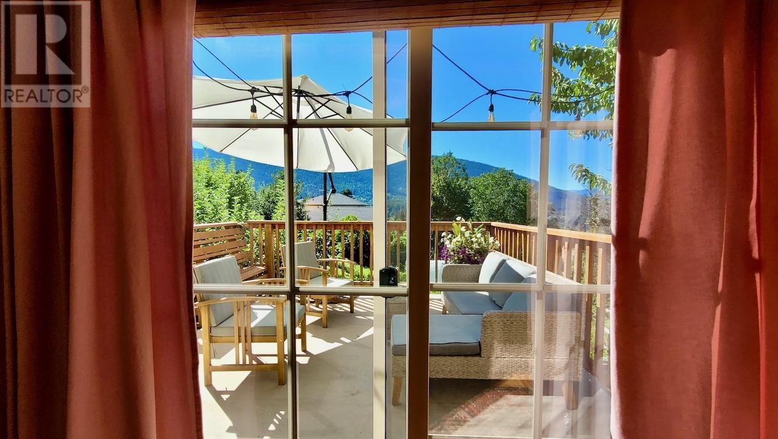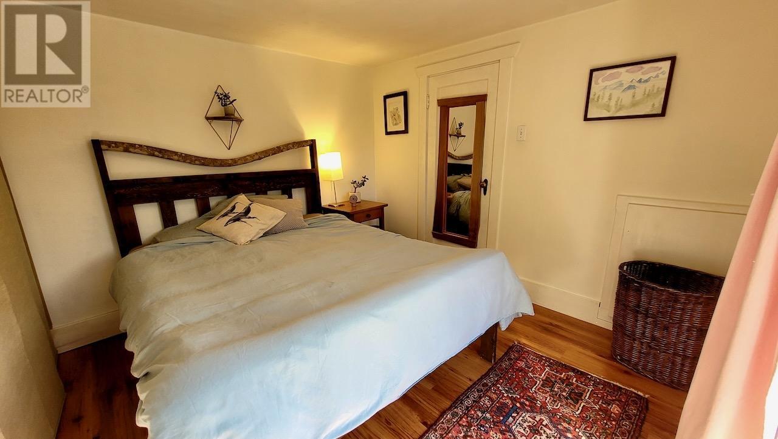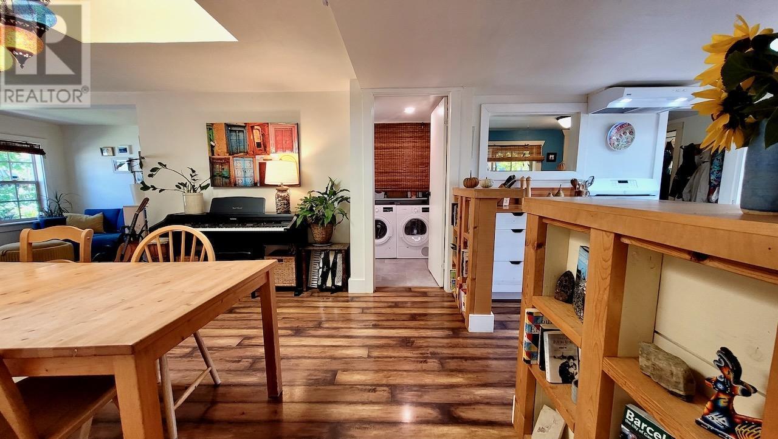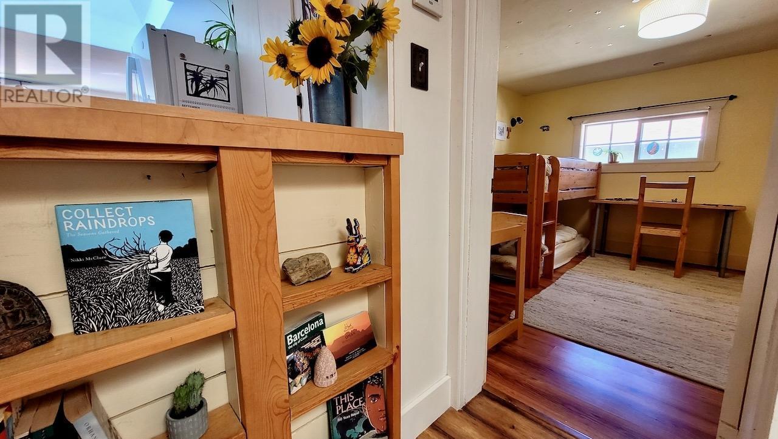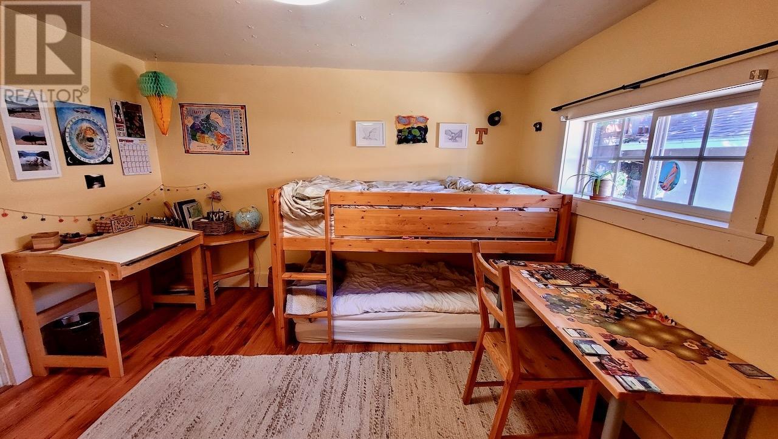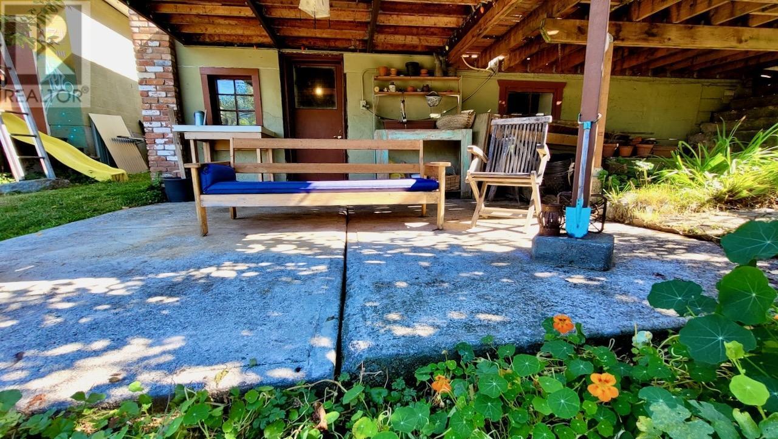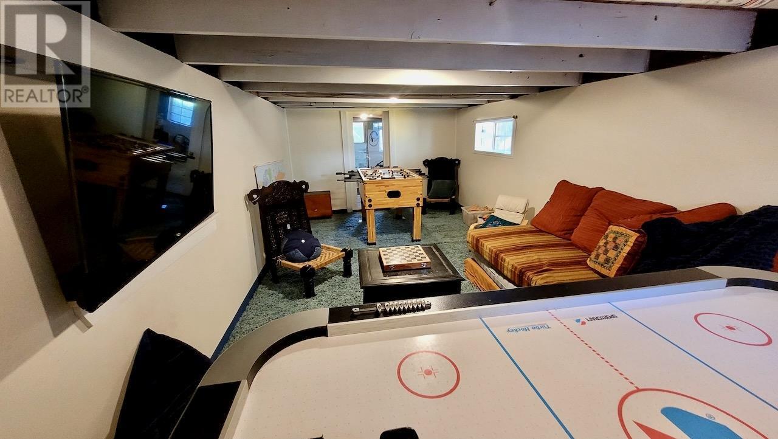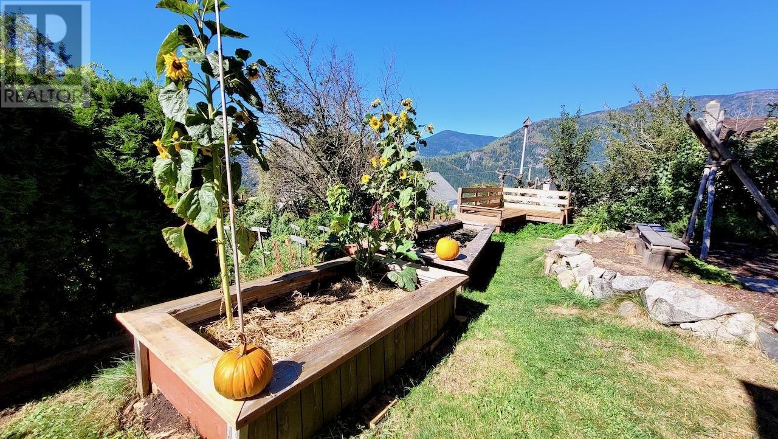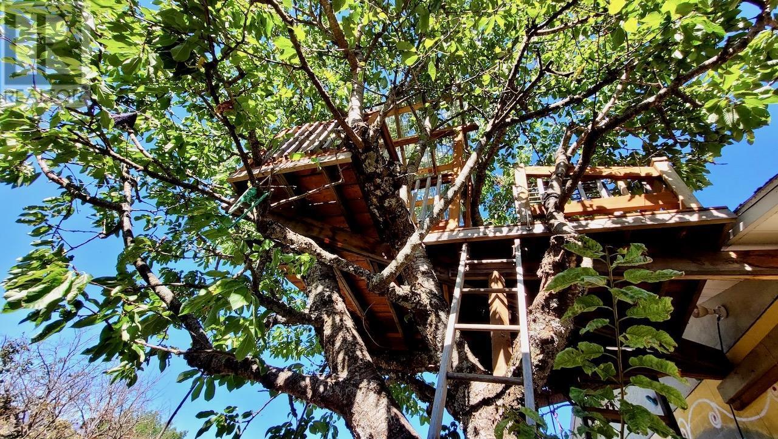3 Bedroom
1 Bathroom
1344 sqft
Forced Air
$665,000
Charming and full of character, this 2-3-bedroom home in upper Nelson offers gorgeous views of the valley and lake from the kitchen, master bedroom, and spacious deck. The bright, open floorplan and deep-set skylights allow natural light to flood in, creating a warm and welcoming atmosphere. Loads of upgrades including plumbing, electrical, new windows, insulation, fully reno'ed kitchen and bathroom as well as site drainage. The basement features a recently renovated den, for additional living space, while the solid, 780 square-foot garage/ shop includes tonnes of storage and a 200-square-foot independent hobby room within it. Outdoor living on this property is a delight, with many seating areas to relax and take in the beautiful flower gardens, views and landscaping that surround the home. Kids and adults alike will love the super cool, covered treehouse and the window-panelled greenhouse is perfect for gardening enthusiasts. Just a block away from forest trails that connect to the rail-trail, this home is situated in a quiet, family-friendly neighbourhood, near to a number of schools making it the perfect blend of nature, comfort, and convenience. A lovely property in a great location, at a great price! (id:45850)
Property Details
|
MLS® Number
|
2479586 |
|
Property Type
|
Single Family |
|
Neigbourhood
|
Nelson |
|
Features
|
One Balcony |
|
ViewType
|
City View, Lake View, Mountain View |
Building
|
BathroomTotal
|
1 |
|
BedroomsTotal
|
3 |
|
Appliances
|
Dishwasher, Dryer, Range - Gas, Washer |
|
BasementType
|
Full |
|
ConstructedDate
|
1931 |
|
ConstructionStyleAttachment
|
Detached |
|
ExteriorFinish
|
Stucco |
|
FlooringType
|
Hardwood, Mixed Flooring |
|
HeatingType
|
Forced Air |
|
RoofMaterial
|
Asphalt Shingle |
|
RoofStyle
|
Unknown |
|
SizeInterior
|
1344 Sqft |
|
Type
|
House |
|
UtilityWater
|
Municipal Water |
Land
|
Acreage
|
No |
|
Sewer
|
Municipal Sewage System |
|
SizeIrregular
|
0.1 |
|
SizeTotal
|
0.1 Ac|under 1 Acre |
|
SizeTotalText
|
0.1 Ac|under 1 Acre |
|
ZoningType
|
Unknown |
Rooms
| Level |
Type |
Length |
Width |
Dimensions |
|
Basement |
Recreation Room |
|
|
20'0'' x 10'0'' |
|
Main Level |
4pc Bathroom |
|
|
Measurements not available |
|
Main Level |
Bedroom |
|
|
11'7'' x 10'5'' |
|
Main Level |
Bedroom |
|
|
11'6'' x 11'5'' |
|
Main Level |
Kitchen |
|
|
14'10'' x 11'0'' |
|
Main Level |
Dining Room |
|
|
11'10'' x 11'2'' |
|
Main Level |
Den |
|
|
6'9'' x 5'7'' |
|
Main Level |
Bedroom |
|
|
11'5'' x 10'10'' |
|
Main Level |
Living Room |
|
|
17'5'' x 9'5'' |
https://www.realtor.ca/real-estate/27437460/1420-cedar-street-nelson-nelson




























