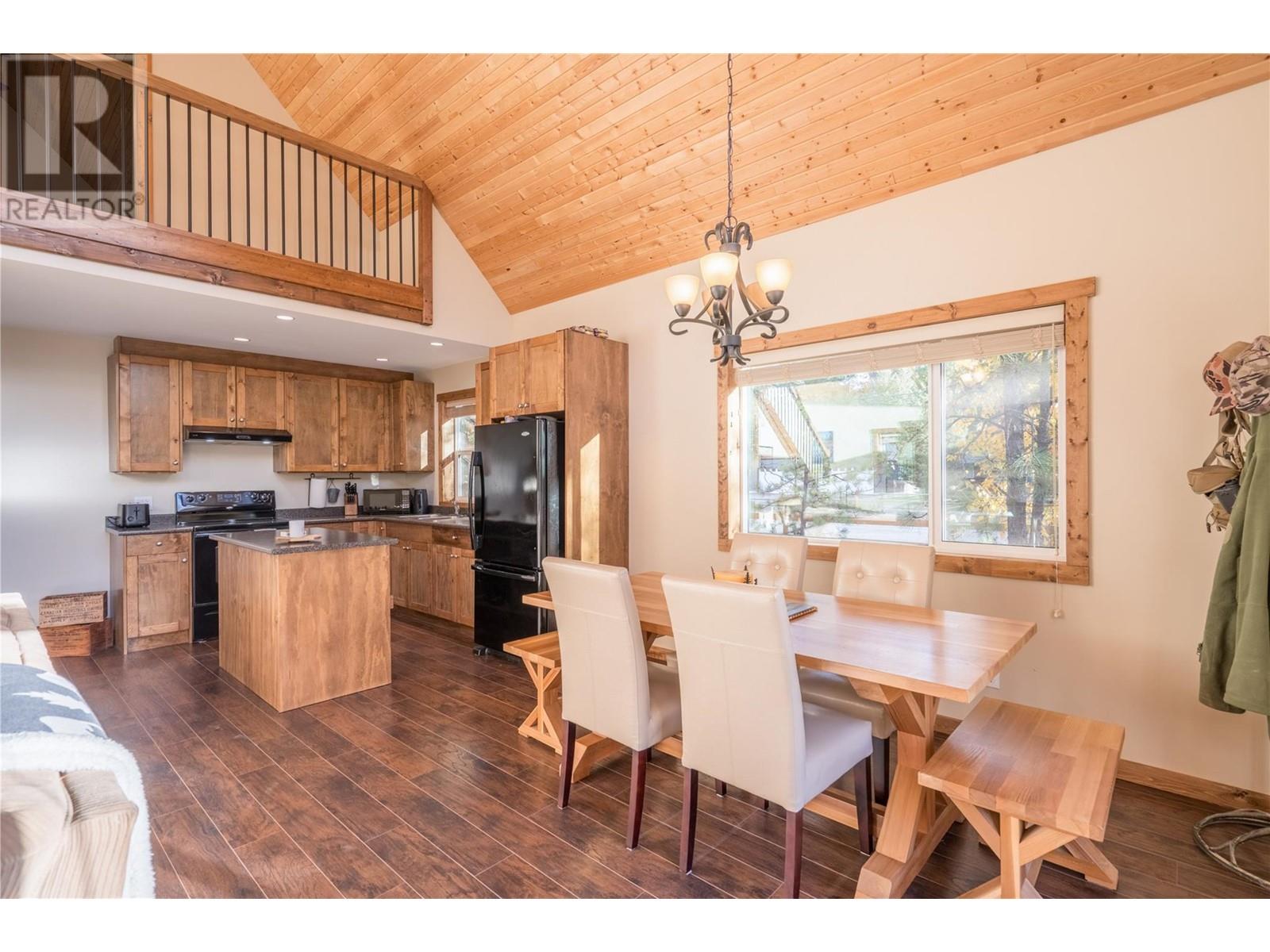2 Bedroom
2 Bathroom
1935 sqft
Other
Fireplace
See Remarks
Baseboard Heaters, Other, See Remarks
Level
$860,000
Escape to the serenity of this charming 2 bedroom, 2 bathroom home. Constructed in 2017 and ideally situated just a 5-minute walk from Otter Lake. Nestled on a spacious lot with a large, private backyard, this Property offers the perfect blend of comfort and outdoor adventure. The home features soaring vaulted ceilings with oversized windows, filling the space with natural light and creating an open, airy atmosphere. For those who love hosting, a cozy bunkhouse provides the perfect space for guests, while a large crawl space with inside and outside access, offers ample room for storing various outdoor gear and equipment. Additionally, a sea-can on the Property provides extra storage options. Conveniently located along Coalmont Road and fenced for added privacy, this home also offers access to the Kettle Valley Railway (KVR) trail from the back of the Property, making it ideal for nature lovers and outdoor enthusiasts. Whether you're seeking a peaceful getaway or a cozy year-round home, this Property combines modern comfort with a rustic, outdoor lifestyle. (id:45850)
Property Details
|
MLS® Number
|
10326288 |
|
Property Type
|
Single Family |
|
Neigbourhood
|
Coalmont-Tulameen |
|
CommunityFeatures
|
Family Oriented |
|
Features
|
Level Lot, Central Island |
|
ParkingSpaceTotal
|
1 |
|
ViewType
|
Mountain View |
Building
|
BathroomTotal
|
2 |
|
BedroomsTotal
|
2 |
|
Appliances
|
Range, Refrigerator, Dryer, Microwave, Hood Fan, Washer |
|
ArchitecturalStyle
|
Other |
|
BasementType
|
Crawl Space |
|
ConstructedDate
|
2017 |
|
ConstructionStyleAttachment
|
Detached |
|
CoolingType
|
See Remarks |
|
ExteriorFinish
|
Composite Siding |
|
FireProtection
|
Smoke Detector Only |
|
FireplaceFuel
|
Wood |
|
FireplacePresent
|
Yes |
|
FireplaceType
|
Conventional |
|
FlooringType
|
Carpeted, Laminate |
|
HeatingFuel
|
Electric |
|
HeatingType
|
Baseboard Heaters, Other, See Remarks |
|
RoofMaterial
|
Steel |
|
RoofStyle
|
Unknown |
|
StoriesTotal
|
2 |
|
SizeInterior
|
1935 Sqft |
|
Type
|
House |
|
UtilityWater
|
Well |
Parking
Land
|
Acreage
|
No |
|
FenceType
|
Other, Rail |
|
LandscapeFeatures
|
Level |
|
Sewer
|
Septic Tank |
|
SizeIrregular
|
0.65 |
|
SizeTotal
|
0.65 Ac|under 1 Acre |
|
SizeTotalText
|
0.65 Ac|under 1 Acre |
|
ZoningType
|
Unknown |
Rooms
| Level |
Type |
Length |
Width |
Dimensions |
|
Second Level |
Primary Bedroom |
|
|
15'7'' x 18'1'' |
|
Second Level |
4pc Ensuite Bath |
|
|
5'2'' x 7'7'' |
|
Basement |
Storage |
|
|
34'4'' x 21'11'' |
|
Main Level |
Living Room |
|
|
16'6'' x 12'2'' |
|
Main Level |
Dining Room |
|
|
11'7'' x 10'0'' |
|
Main Level |
Kitchen |
|
|
11'5'' x 8'11'' |
|
Main Level |
Bedroom |
|
|
11'6'' x 13'3'' |
|
Main Level |
4pc Bathroom |
|
|
4'11'' x 5'0'' |
|
Main Level |
Laundry Room |
|
|
7'1'' x 6'1'' |
Utilities
|
Electricity
|
Available |
|
Telephone
|
Available |
https://www.realtor.ca/real-estate/27567597/2530-coalmont-road-coalmont-tulameen-coalmont-tulameen


















































