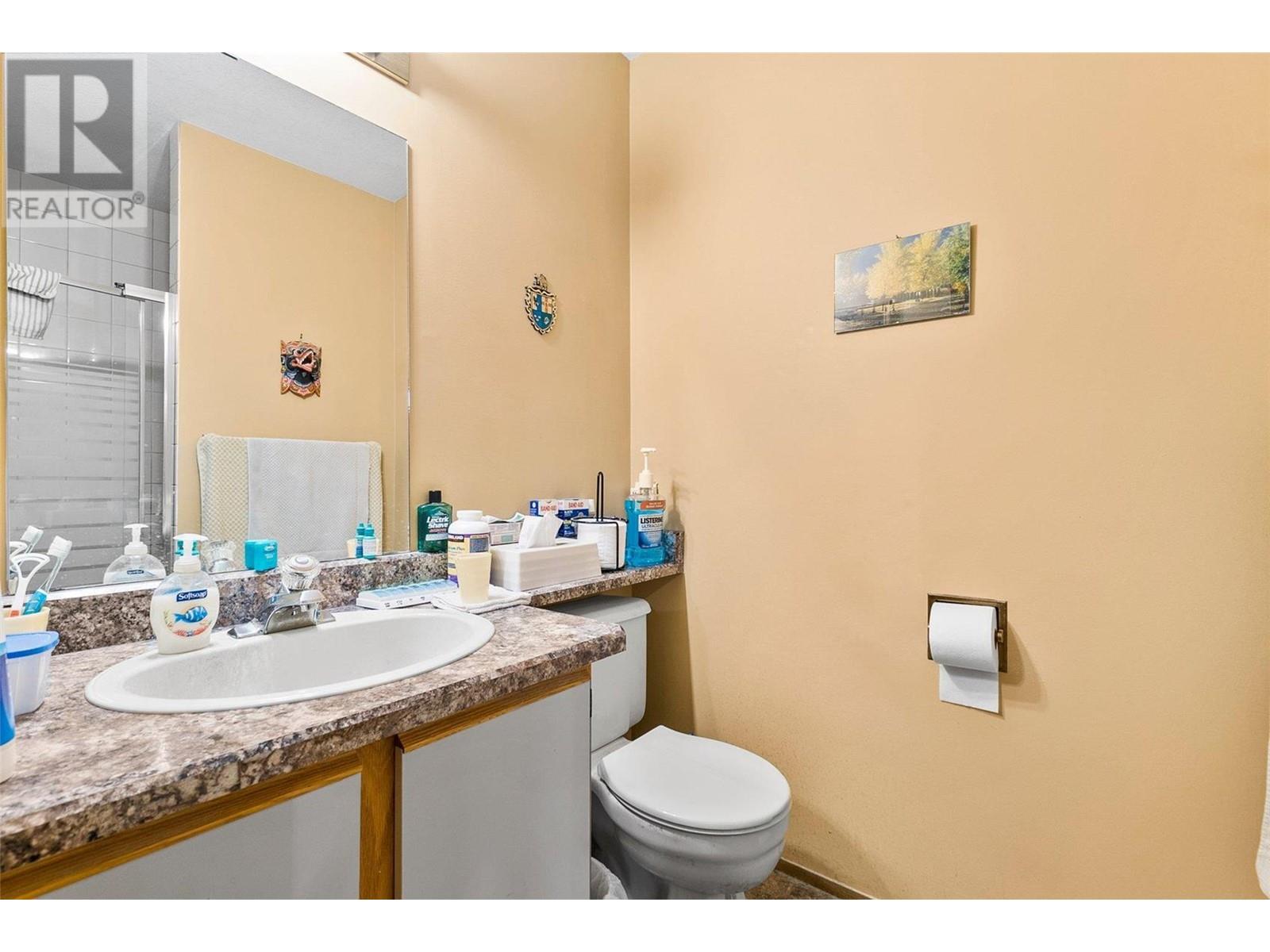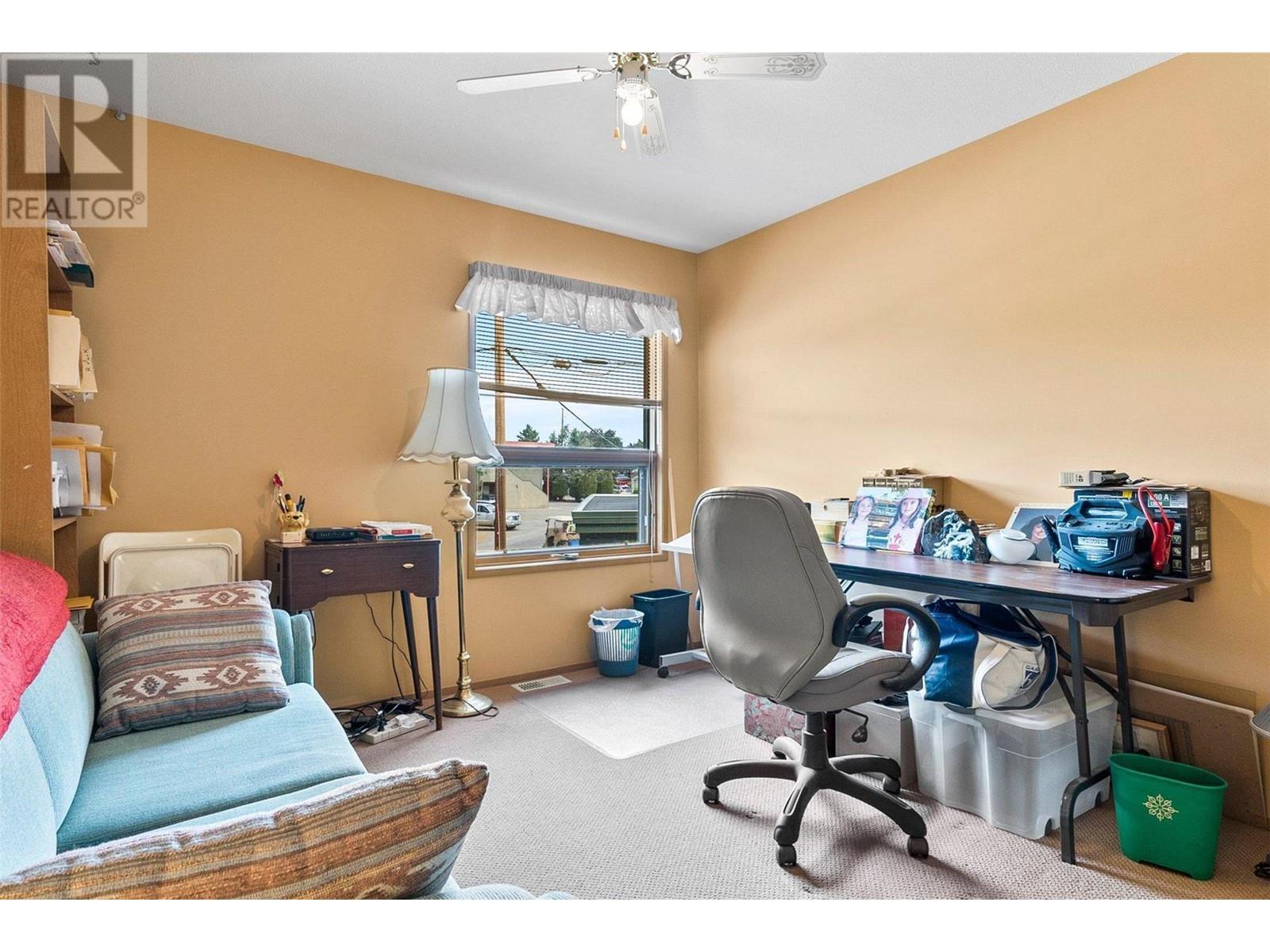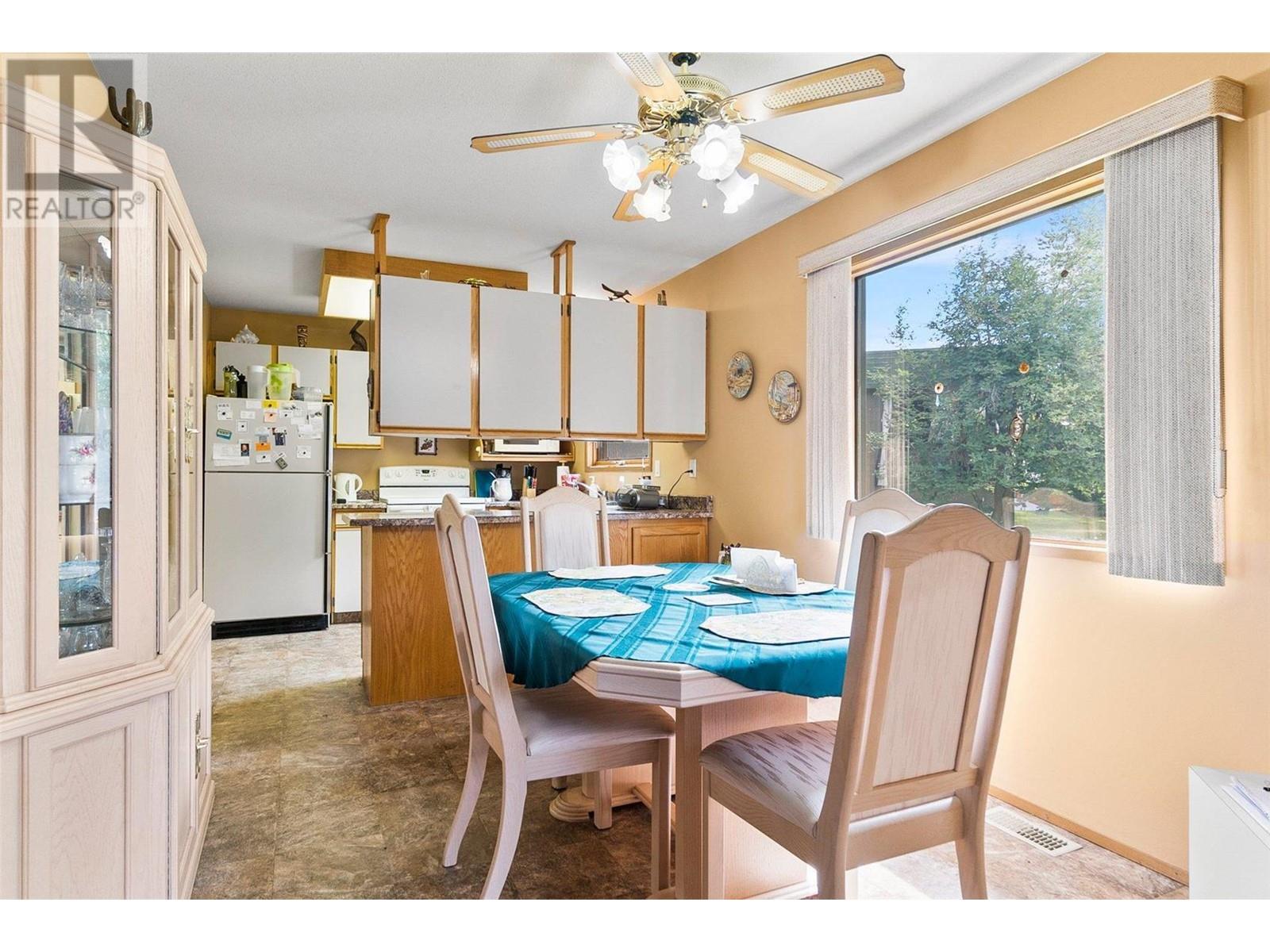415 Commonwealth Road Unit# 3421 Kelowna, British Columbia V4V 2M4
$250,000Maintenance, Reserve Fund Contributions, Insurance, Ground Maintenance, Property Management, Other, See Remarks, Recreation Facilities, Sewer, Waste Removal, Water
$8,543 Yearly
Maintenance, Reserve Fund Contributions, Insurance, Ground Maintenance, Property Management, Other, See Remarks, Recreation Facilities, Sewer, Waste Removal, Water
$8,543 YearlyThis spacious 2 bed/2 bath upper unit condo is located in the highly sought after resort-Holiday Park. Known for its amenities, this condo is across the street from the adult rec center that offers a pool, hot tub, pickleball/tennis court, library, pool tables, and card games. Inside this upper unit 2 bed/2 bath condo you will be pleased to find off the patio is a private treed area. Very bright and spacious with good size bedrooms, a 3-piece ensuite off the primary with a walk-in closet. In suite laundry and AC. No PTT and short term rentals permitted. 3 pets per unit allowed, 2 which can be dogs, no size restrictions! Book your private viewing today! (id:45850)
Property Details
| MLS® Number | 10326428 |
| Property Type | Single Family |
| Neigbourhood | Lake Country East / Oyama |
| Community Name | Holiday Park Resort/Birchview |
| AmenitiesNearBy | Golf Nearby, Airport, Park, Recreation, Shopping |
| CommunityFeatures | Adult Oriented, Rentals Allowed, Seniors Oriented |
| Features | One Balcony |
| ParkingSpaceTotal | 2 |
| PoolType | Indoor Pool, Outdoor Pool |
| StorageType | Storage, Locker |
Building
| BathroomTotal | 2 |
| BedroomsTotal | 2 |
| ConstructedDate | 1989 |
| CoolingType | Wall Unit |
| ExteriorFinish | Wood Siding |
| FlooringType | Carpeted, Linoleum |
| HeatingType | Forced Air, See Remarks |
| RoofMaterial | Other |
| RoofStyle | Unknown |
| StoriesTotal | 1 |
| SizeInterior | 1150 Sqft |
| Type | Apartment |
| UtilityWater | Well |
Parking
| Covered |
Land
| Acreage | No |
| LandAmenities | Golf Nearby, Airport, Park, Recreation, Shopping |
| LandscapeFeatures | Landscaped |
| Sewer | Septic Tank |
| SizeTotalText | Under 1 Acre |
| ZoningType | Unknown |
Rooms
| Level | Type | Length | Width | Dimensions |
|---|---|---|---|---|
| Main Level | 4pc Bathroom | 6'7'' x 9'3'' | ||
| Main Level | Bedroom | 12'10'' x 13'7'' | ||
| Main Level | 3pc Ensuite Bath | 5'2'' x 9'7'' | ||
| Main Level | Primary Bedroom | 13'4'' x 12'6'' | ||
| Main Level | Dining Room | 9'5'' x 11'2'' | ||
| Main Level | Living Room | 13'2'' x 15'6'' | ||
| Main Level | Kitchen | 9'5'' x 9'1'' |
Interested?
Contact us for more information


























