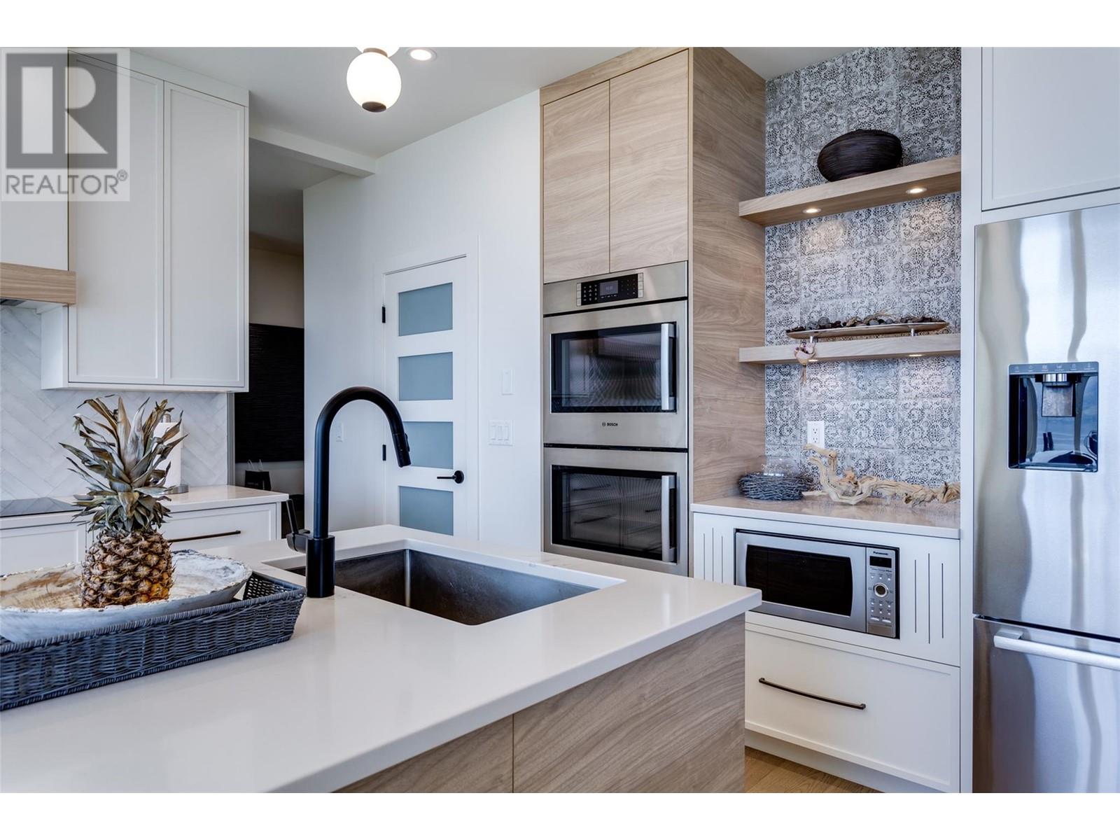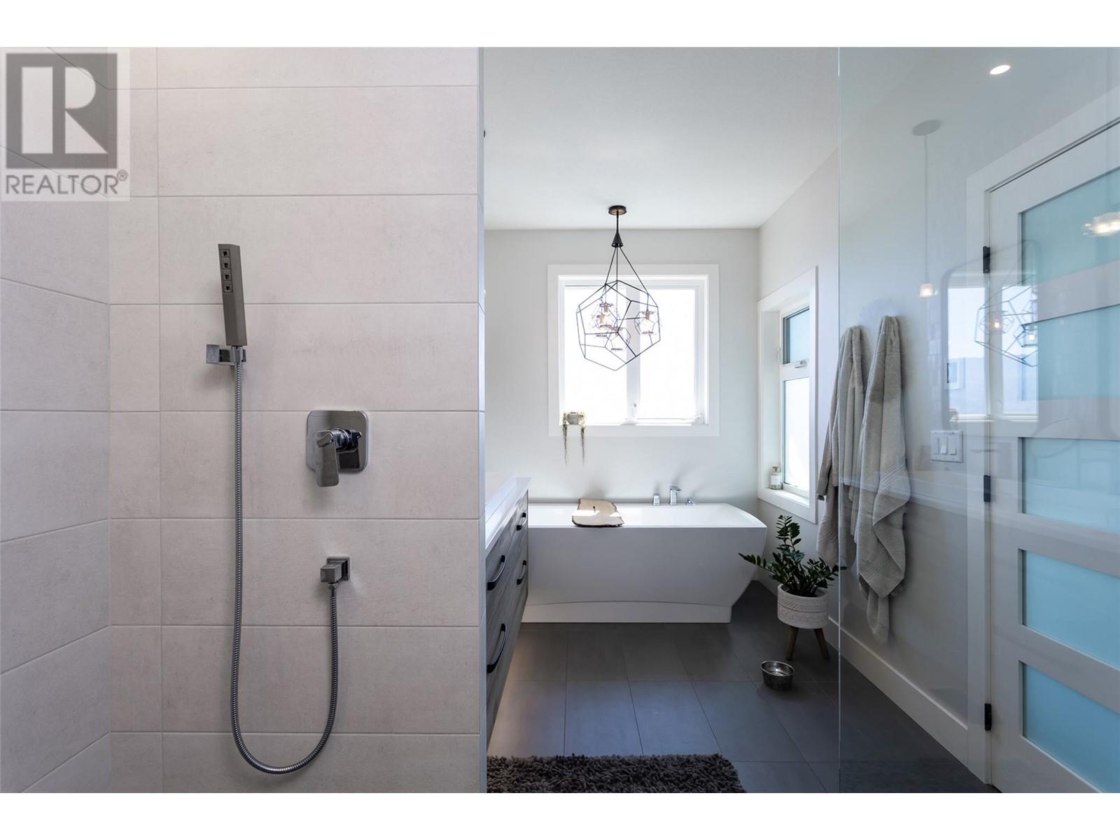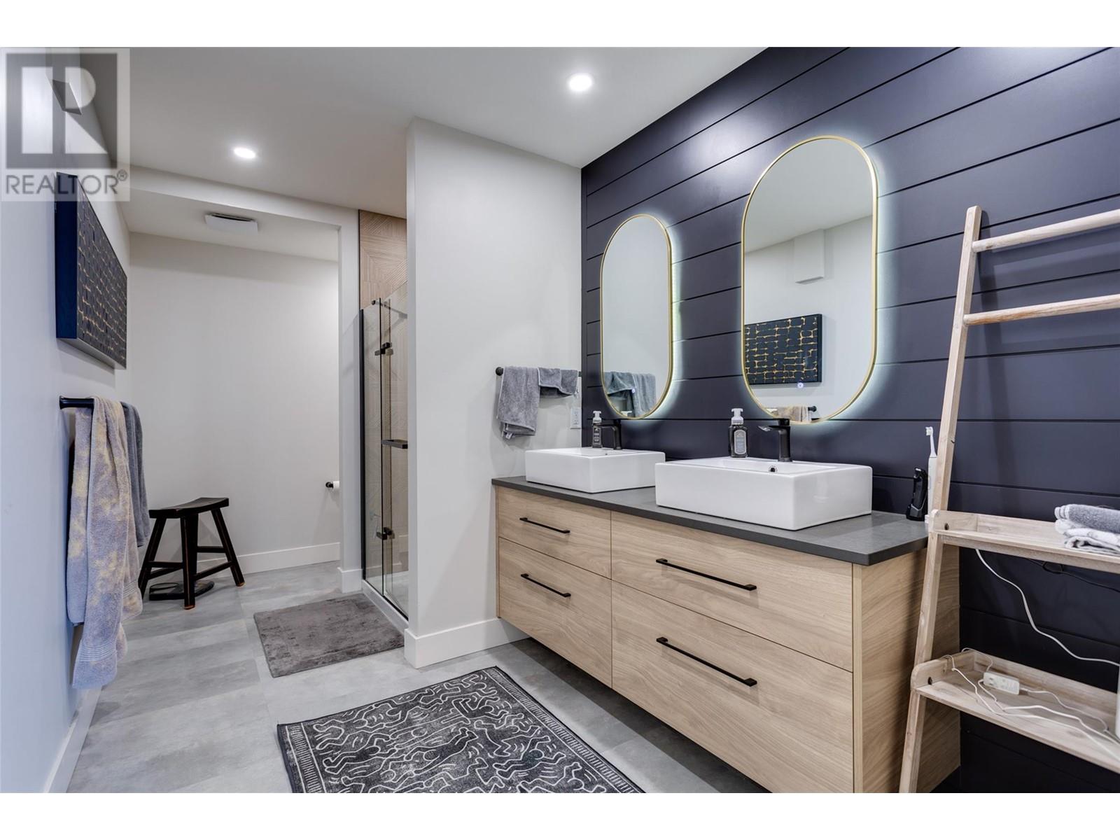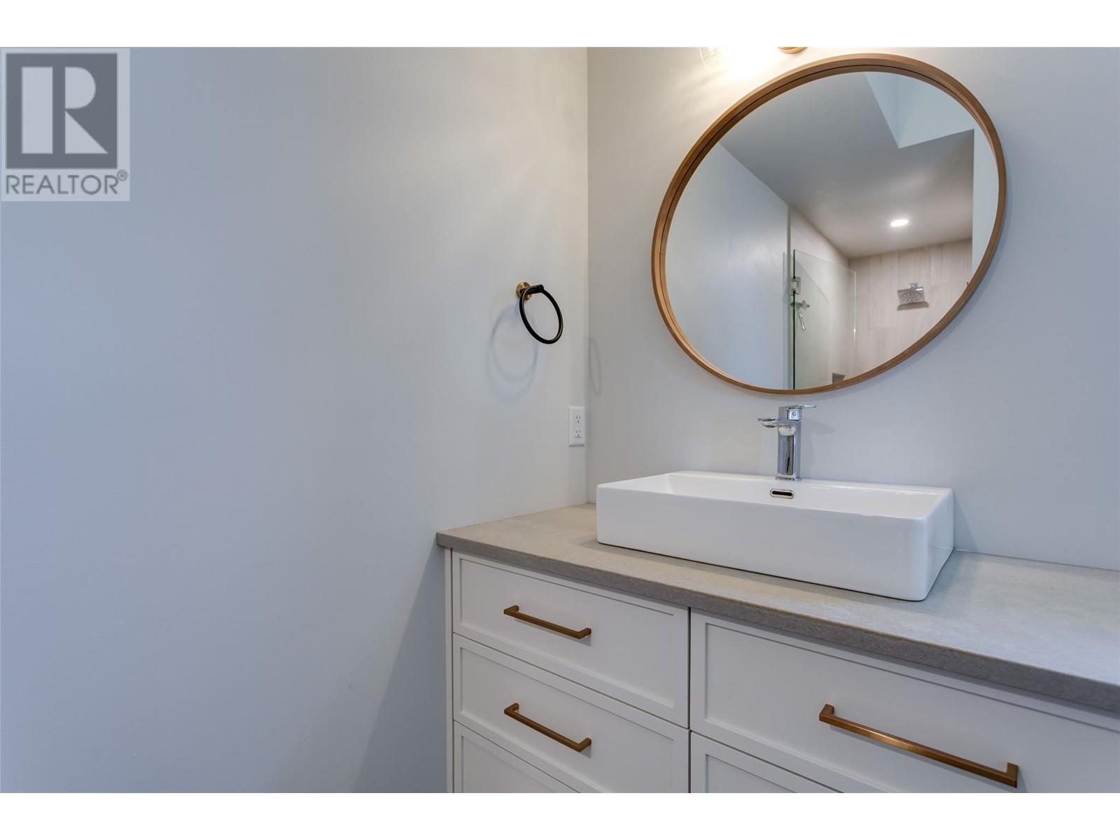5 Bedroom
4 Bathroom
4255 sqft
Ranch
Fireplace
Central Air Conditioning
Forced Air, See Remarks
Underground Sprinkler
$1,975,000
Nestled at the end of a peaceful cul-de-sac in Lakeview Heights this stunning walk-out Rancher offers an unparalleled blend of luxury and comfort with breathtaking views of Okanagan Lake. It has been meticulously remodelled to showcase an open, flowing floor plan bathed in natural light, making it an oasis of modern Okanagan living. Step inside to discover a spacious, inviting interior that extends over a single generous level, featuring high-quality finishes and a neutral colour palette that complements any style. The heart of the home is a chef’s dream kitchen, equipped with top-of-the-line appliances, a double island, and a butler's pantry, perfect for entertaining and daily living. There is a large deck, where the vistas of the shimmering waters and vineyards form a dramatic backdrop to your daily activities. The home boasts 5 beds, including a spacious master suite that promises a tranquil retreat with its own stunning views and luxurious ensuite. On the lower level, there are 3 beds which can easily be suited if needed. Practical features include a double garage, ample storage, and RV parking. The landscaped garden has also been remodelled and enhances its curb appeal while providing privacy and tranquility, with the lower level fenced for your furry friends. Situated moments from the renowned Mission Hill Winery, this home offers a lifestyle of exceptional comfort and prestige in one of the most beautiful locations in BC. Get ready to move in and enjoy! (id:45850)
Property Details
|
MLS® Number
|
10326650 |
|
Property Type
|
Single Family |
|
Neigbourhood
|
Lakeview Heights |
|
Features
|
Central Island, Balcony |
|
ParkingSpaceTotal
|
7 |
|
ViewType
|
Lake View, Mountain View |
Building
|
BathroomTotal
|
4 |
|
BedroomsTotal
|
5 |
|
Appliances
|
Refrigerator, Cooktop, Dishwasher, Dryer, Microwave, See Remarks, Washer, Oven - Built-in |
|
ArchitecturalStyle
|
Ranch |
|
ConstructedDate
|
2000 |
|
ConstructionStyleAttachment
|
Detached |
|
CoolingType
|
Central Air Conditioning |
|
ExteriorFinish
|
Stucco |
|
FireProtection
|
Controlled Entry, Smoke Detector Only |
|
FireplaceFuel
|
Gas |
|
FireplacePresent
|
Yes |
|
FireplaceType
|
Unknown |
|
FlooringType
|
Carpeted, Hardwood, Tile |
|
HeatingType
|
Forced Air, See Remarks |
|
RoofMaterial
|
Asphalt Shingle |
|
RoofStyle
|
Unknown |
|
StoriesTotal
|
2 |
|
SizeInterior
|
4255 Sqft |
|
Type
|
House |
|
UtilityWater
|
Municipal Water |
Parking
Land
|
Acreage
|
No |
|
LandscapeFeatures
|
Underground Sprinkler |
|
Sewer
|
Municipal Sewage System |
|
SizeIrregular
|
0.27 |
|
SizeTotal
|
0.27 Ac|under 1 Acre |
|
SizeTotalText
|
0.27 Ac|under 1 Acre |
|
ZoningType
|
Unknown |
Rooms
| Level |
Type |
Length |
Width |
Dimensions |
|
Basement |
4pc Bathroom |
|
|
15'4'' x 7'2'' |
|
Basement |
3pc Ensuite Bath |
|
|
7' x 11'7'' |
|
Basement |
Storage |
|
|
11'6'' x 8' |
|
Basement |
Other |
|
|
23'6'' x 24'2'' |
|
Basement |
Recreation Room |
|
|
24'4'' x 23'10'' |
|
Basement |
Family Room |
|
|
21'10'' x 23'11'' |
|
Basement |
Bedroom |
|
|
16'2'' x 12'3'' |
|
Basement |
Bedroom |
|
|
13'8'' x 12' |
|
Basement |
Bedroom |
|
|
14'2'' x 14'1'' |
|
Main Level |
Other |
|
|
8'10'' x 8'7'' |
|
Main Level |
Other |
|
|
25'4'' x 24' |
|
Main Level |
Bedroom |
|
|
11'5'' x 12'3'' |
|
Main Level |
3pc Bathroom |
|
|
8'2'' x 8'6'' |
|
Main Level |
5pc Ensuite Bath |
|
|
15'6'' x 8'3'' |
|
Main Level |
Foyer |
|
|
14'2'' x 10'10'' |
|
Main Level |
Primary Bedroom |
|
|
15' x 14'3'' |
|
Main Level |
Office |
|
|
10' x 11'9'' |
|
Main Level |
Dining Room |
|
|
6'1'' x 12' |
|
Main Level |
Living Room |
|
|
22'10'' x 16'11'' |
|
Main Level |
Kitchen |
|
|
15'11'' x 16' |
Utilities
|
Cable
|
Available |
|
Electricity
|
Available |
|
Natural Gas
|
Available |
|
Telephone
|
Available |
|
Sewer
|
Available |
|
Water
|
Available |
https://www.realtor.ca/real-estate/27571974/1608-braeburn-court-west-kelowna-lakeview-heights















































