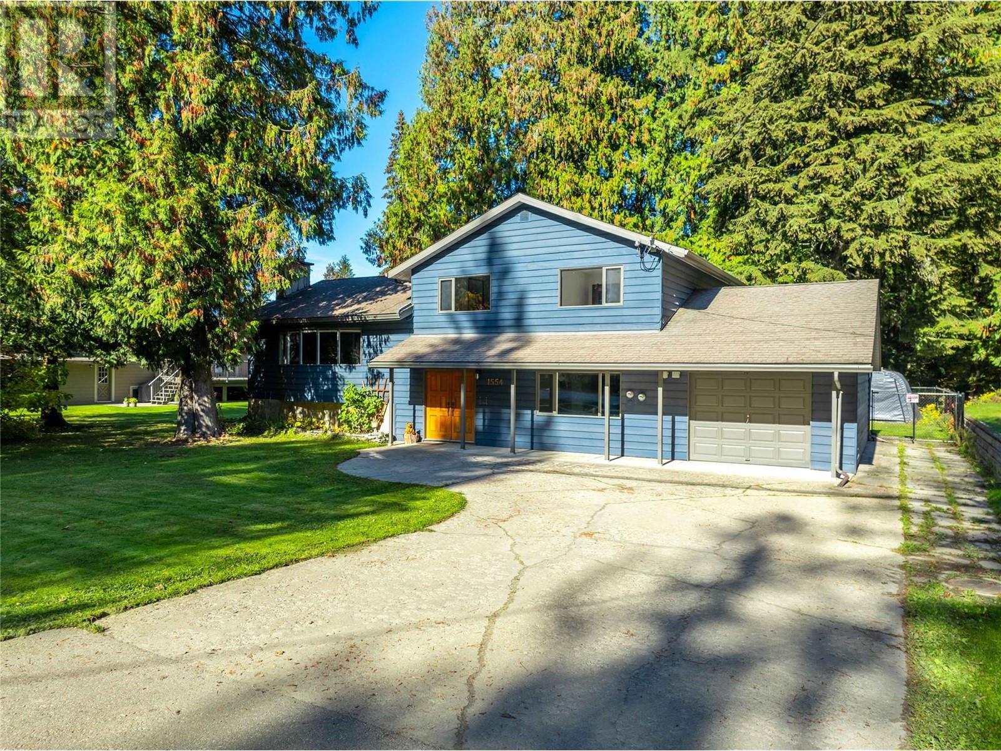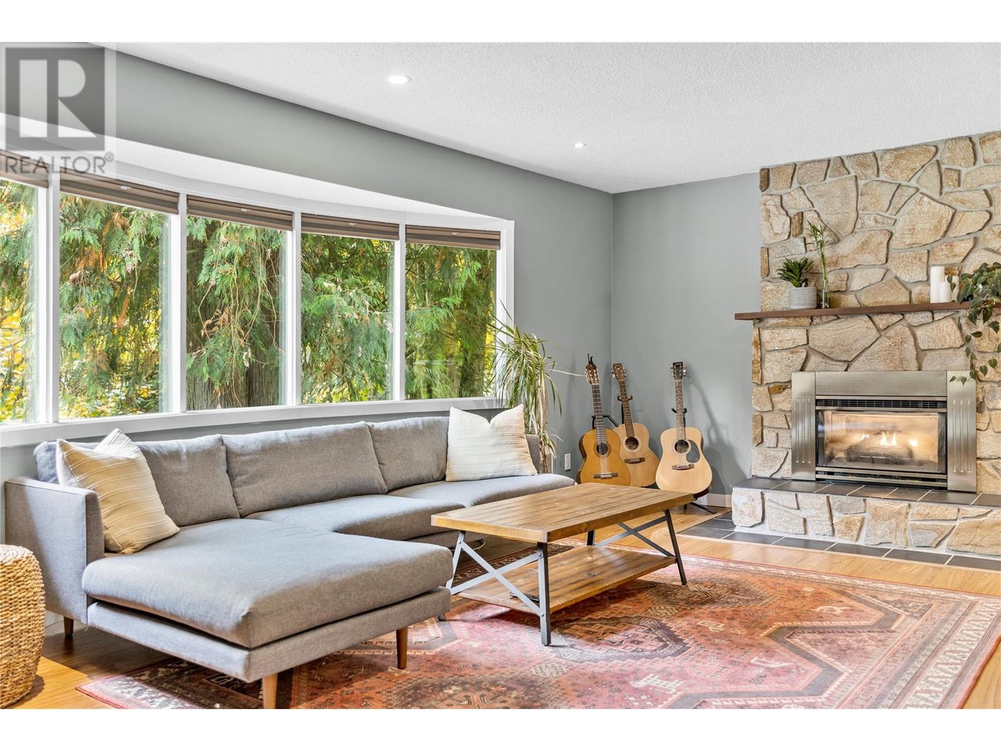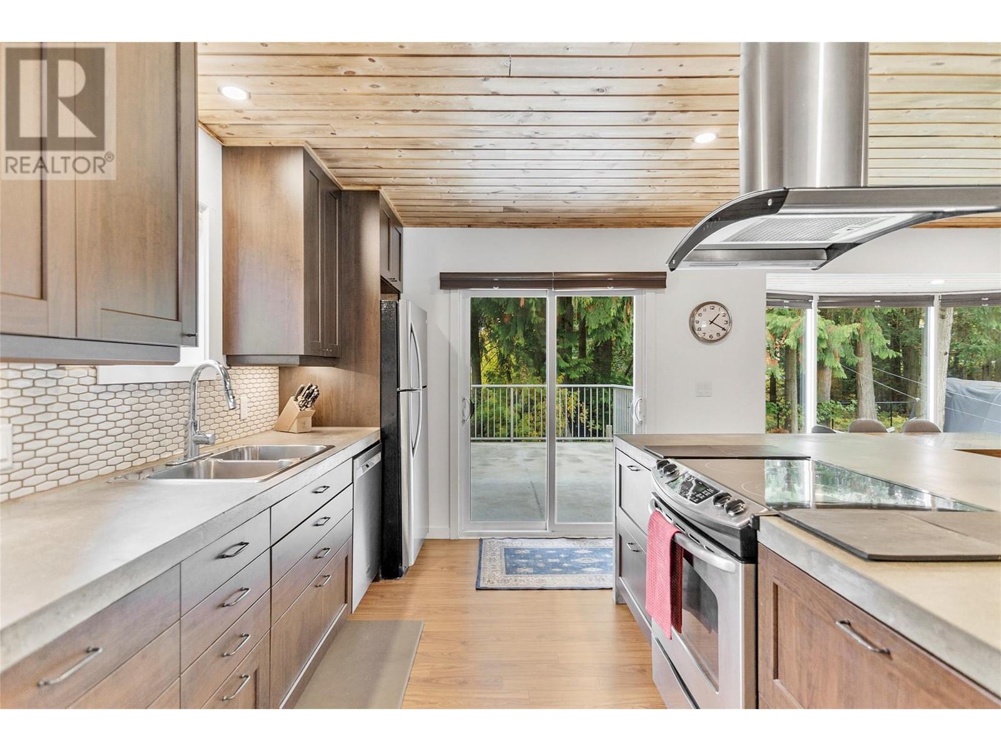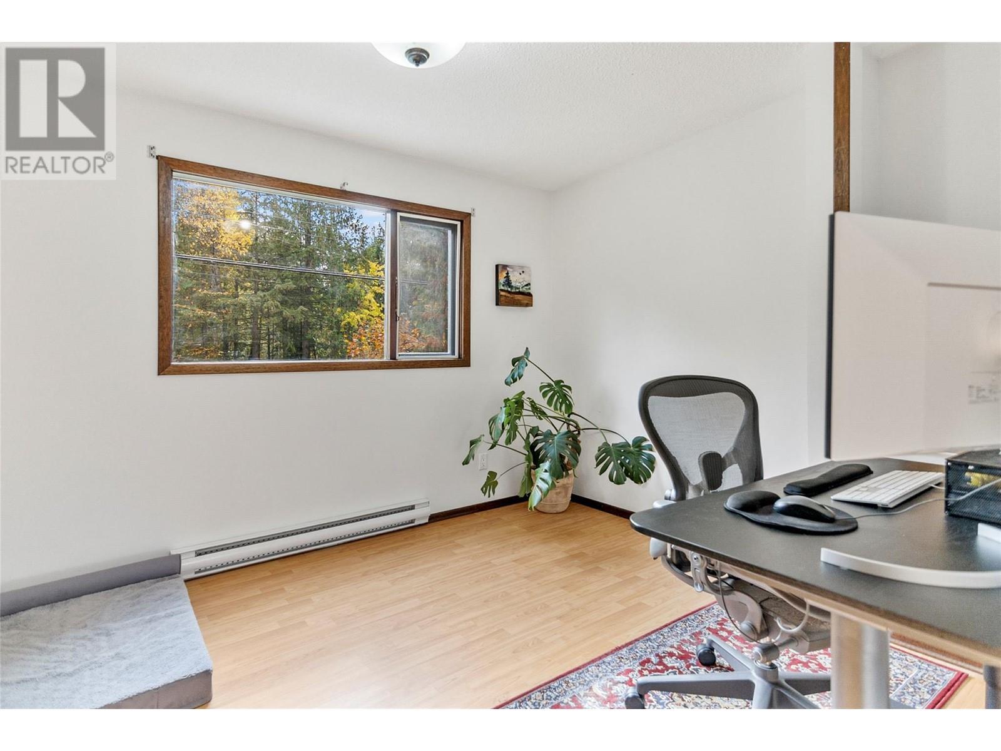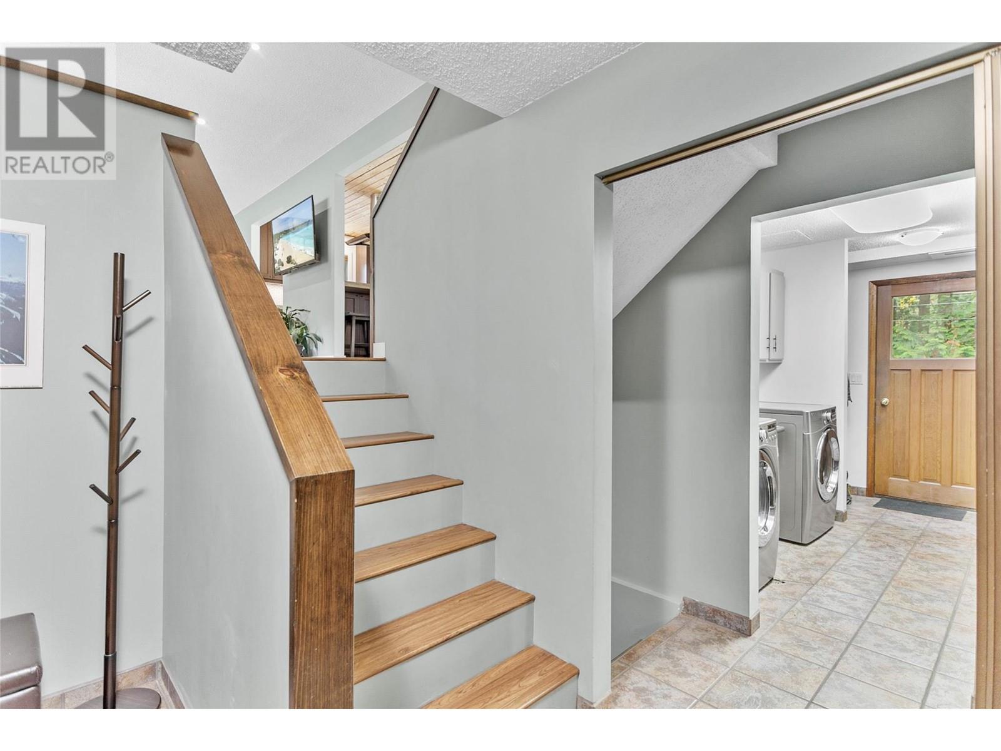3 Bedroom
3 Bathroom
1931 sqft
Fireplace
Baseboard Heaters, Other, See Remarks
Landscaped, Level
$939,000
The perfect family home! Located within a few hundred metres of the soon-to-be-built Cabot Pacific golf course and Arrow Heights Elementary School, and just minutes to Revelstoke Mountain Resort, this 3 bedroom / 2.5 bath Arrow Heights home is in fantastic shape and has seen numerous upgrades throughout the years. The recently renovated kitchen / dining area is a showstopper with its modern stainless appliance package, soft close cabinetry, expansive cupboard space, a separate wet bar and gorgeous custom concrete ""waterfall"" counter tops. The bright and spacious living areas adjacent to the kitchen welcome lots of natural light, and a generously sized back deck helps optimize outdoor living space in the large, private fenced yard. All 3 bedrooms, including the primary bedroom with its own 3 piece ensuite, are located on the top floor making the home ideal for families while the spacious games room on the entry level could easily be reconfigured to add 2 more bedrooms. Explore the suite potential of the unfinished basement with its separate entrance, or simply finish to your taste giving the family or roommates tons of privacy and room to spread out over 4 levels of living space. A garage, tons of additional enclosed, secure storage under the deck and beautiful mature conifer trees complete this great home, so call for a viewing today! (id:45850)
Property Details
|
MLS® Number
|
10326837 |
|
Property Type
|
Single Family |
|
Neigbourhood
|
Revelstoke |
|
AmenitiesNearBy
|
Golf Nearby, Recreation, Schools, Ski Area |
|
CommunityFeatures
|
Family Oriented |
|
Features
|
Level Lot |
|
ParkingSpaceTotal
|
1 |
Building
|
BathroomTotal
|
3 |
|
BedroomsTotal
|
3 |
|
Appliances
|
Refrigerator, Dishwasher, Dryer, Range - Electric, Washer |
|
ConstructedDate
|
1976 |
|
ConstructionStyleAttachment
|
Detached |
|
ExteriorFinish
|
Wood Siding |
|
FireplaceFuel
|
Propane |
|
FireplacePresent
|
Yes |
|
FireplaceType
|
Unknown |
|
FlooringType
|
Ceramic Tile, Laminate |
|
HalfBathTotal
|
1 |
|
HeatingFuel
|
Electric |
|
HeatingType
|
Baseboard Heaters, Other, See Remarks |
|
RoofMaterial
|
Asphalt Shingle |
|
RoofStyle
|
Unknown |
|
StoriesTotal
|
2 |
|
SizeInterior
|
1931 Sqft |
|
Type
|
House |
|
UtilityWater
|
Municipal Water |
Parking
|
See Remarks
|
|
|
Attached Garage
|
1 |
Land
|
Acreage
|
No |
|
FenceType
|
Fence |
|
LandAmenities
|
Golf Nearby, Recreation, Schools, Ski Area |
|
LandscapeFeatures
|
Landscaped, Level |
|
Sewer
|
Septic Tank |
|
SizeFrontage
|
80 Ft |
|
SizeIrregular
|
0.23 |
|
SizeTotal
|
0.23 Ac|under 1 Acre |
|
SizeTotalText
|
0.23 Ac|under 1 Acre |
|
ZoningType
|
Unknown |
Rooms
| Level |
Type |
Length |
Width |
Dimensions |
|
Second Level |
Living Room |
|
|
13'7'' x 26'1'' |
|
Second Level |
Dining Room |
|
|
14'6'' x 11'2'' |
|
Second Level |
Kitchen |
|
|
11'0'' x 11'2'' |
|
Third Level |
Bedroom |
|
|
10'11'' x 10'3'' |
|
Third Level |
Bedroom |
|
|
10'3'' x 9'10'' |
|
Third Level |
3pc Ensuite Bath |
|
|
5'1'' x 8'5'' |
|
Third Level |
Primary Bedroom |
|
|
11'4'' x 12'8'' |
|
Third Level |
4pc Bathroom |
|
|
11'4'' x 7'4'' |
|
Main Level |
Partial Bathroom |
|
|
6'4'' x 4'1'' |
|
Main Level |
Laundry Room |
|
|
5'7'' x 11'2'' |
|
Main Level |
Foyer |
|
|
10'1'' x 10'5'' |
|
Main Level |
Games Room |
|
|
13'5'' x 25'4'' |
https://www.realtor.ca/real-estate/27579953/1554-nichol-road-revelstoke-revelstoke

