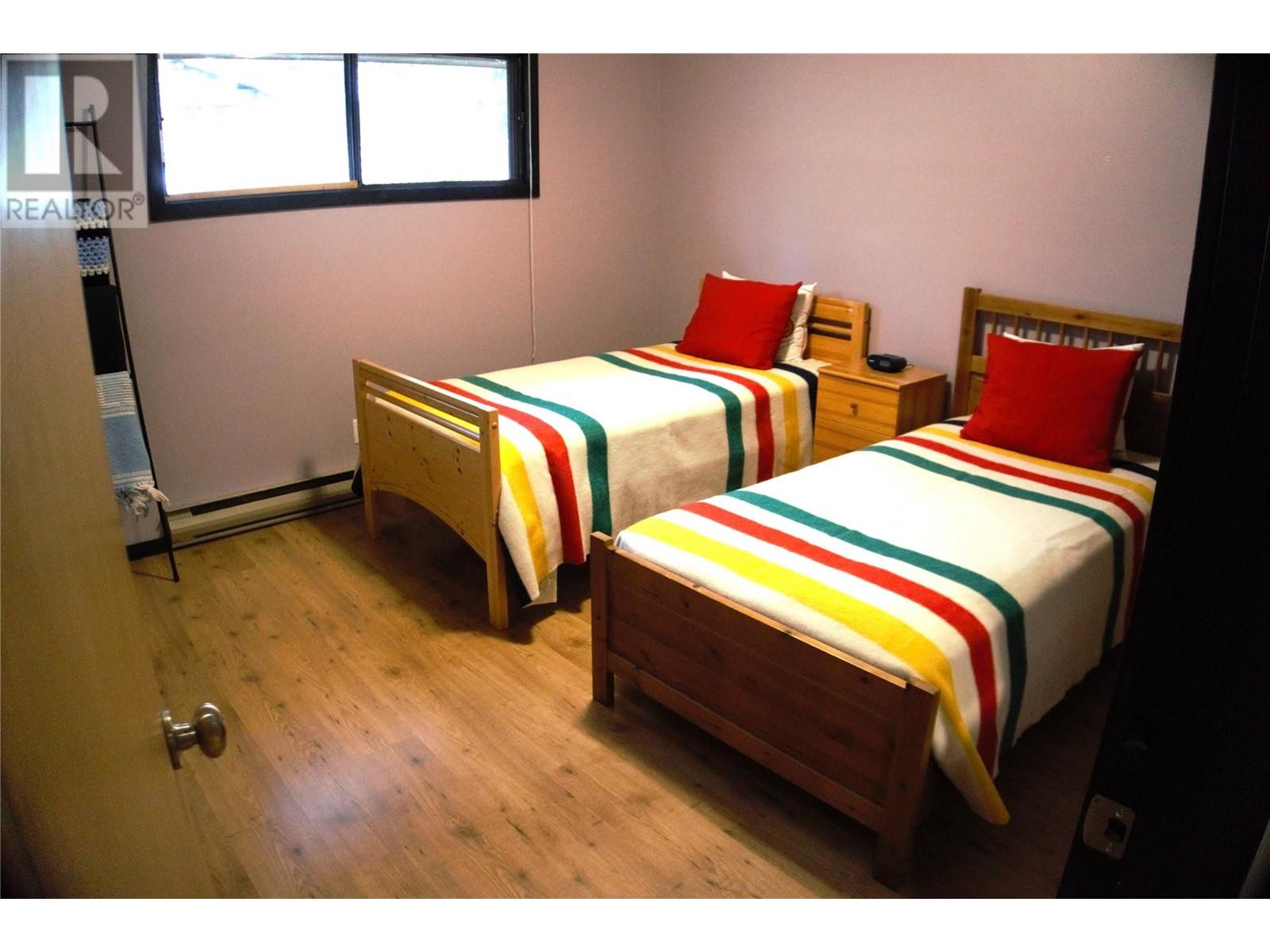4353 Teal Road Fairmont Hot Springs, British Columbia V0B 1L1
1 Bedroom
1 Bathroom
910 sqft
Other, Cabin
Fireplace
Baseboard Heaters
$395,000
Located in the highly sought-after community of Dutch Creek, this gem of a cabin has Canexel siding, tin (metal) roof, and fully renovated interior. Main level has open floor plan with wood burning fireplace in addition to electric base-board heating for a cozy cabin-feel. One spacious bedroom with ample loft that doubles as a second sleeping area. Loft faces views of the Kootenay Ranges of the Canadian Rockies. The private community includes access to pool and tennis courts with an affordable bi-annual strata. (id:45850)
Property Details
| MLS® Number | 10326696 |
| Property Type | Recreational |
| Neigbourhood | Fairmont/Columbia Lake |
| CommunityFeatures | Pets Allowed |
| Features | Balcony |
Building
| BathroomTotal | 1 |
| BedroomsTotal | 1 |
| Appliances | Refrigerator, Microwave, Oven, Washer & Dryer |
| ArchitecturalStyle | Other, Cabin |
| ConstructedDate | 1980 |
| ConstructionStyleAttachment | Detached |
| FireplacePresent | Yes |
| FireplaceType | Free Standing Metal |
| FlooringType | Laminate |
| FoundationType | Preserved Wood |
| HeatingType | Baseboard Heaters |
| RoofMaterial | Steel |
| RoofStyle | Unknown |
| StoriesTotal | 2 |
| SizeInterior | 910 Sqft |
| Type | House |
| UtilityWater | Community Water User's Utility |
Land
| Acreage | No |
| Sewer | Septic Tank |
| SizeIrregular | 0.24 |
| SizeTotal | 0.24 Ac|under 1 Acre |
| SizeTotalText | 0.24 Ac|under 1 Acre |
| ZoningType | Unknown |
Rooms
| Level | Type | Length | Width | Dimensions |
|---|---|---|---|---|
| Second Level | Loft | 18' x 15' | ||
| Main Level | Full Bathroom | 5' x 9' | ||
| Main Level | Utility Room | 8' x 9' | ||
| Main Level | Primary Bedroom | 11' x 11' | ||
| Main Level | Kitchen | 8' x 9' | ||
| Main Level | Living Room | 14' x 12' | ||
| Main Level | Kitchen | 9' x 8' |
Interested?
Contact us for more information





































