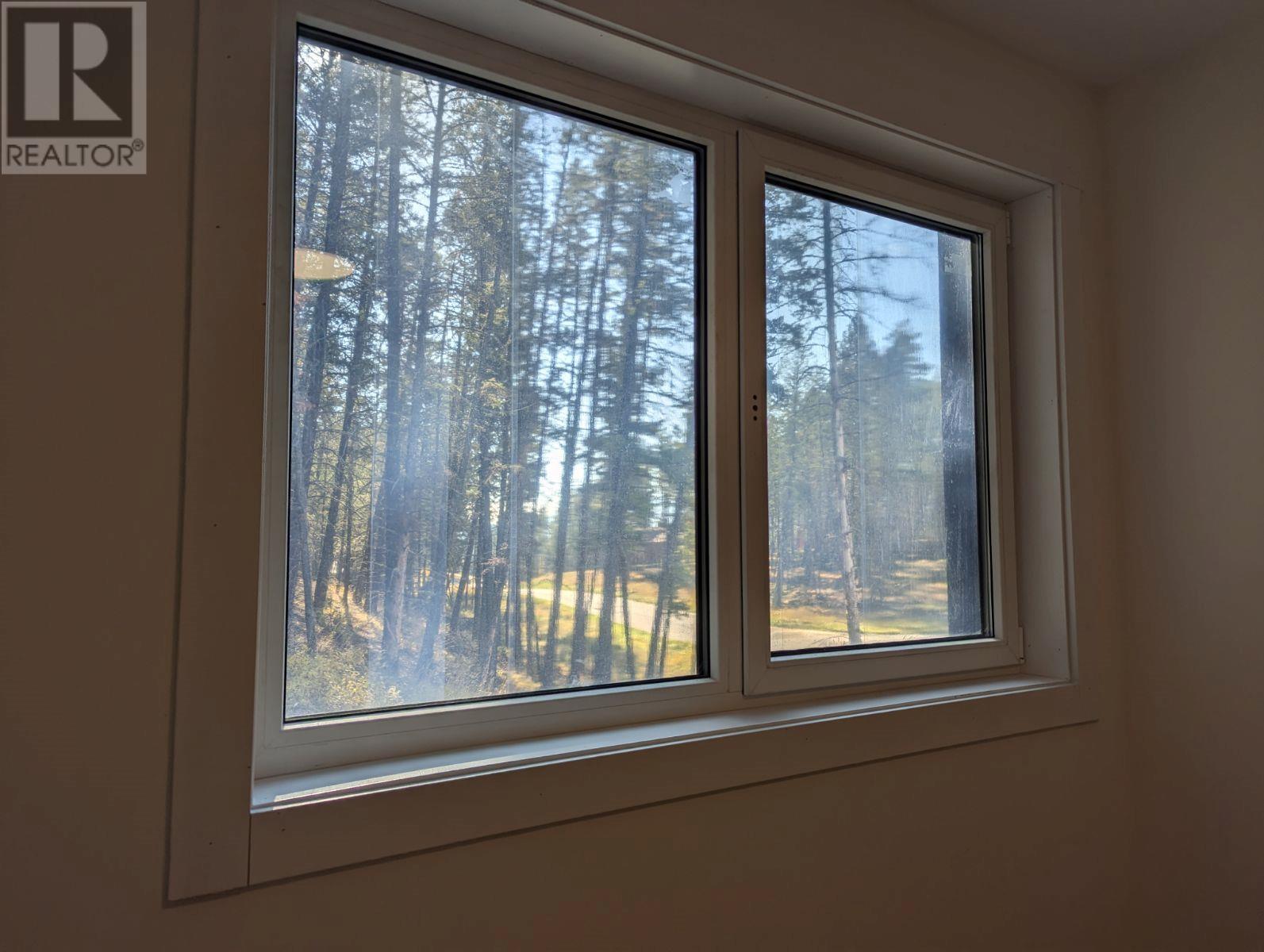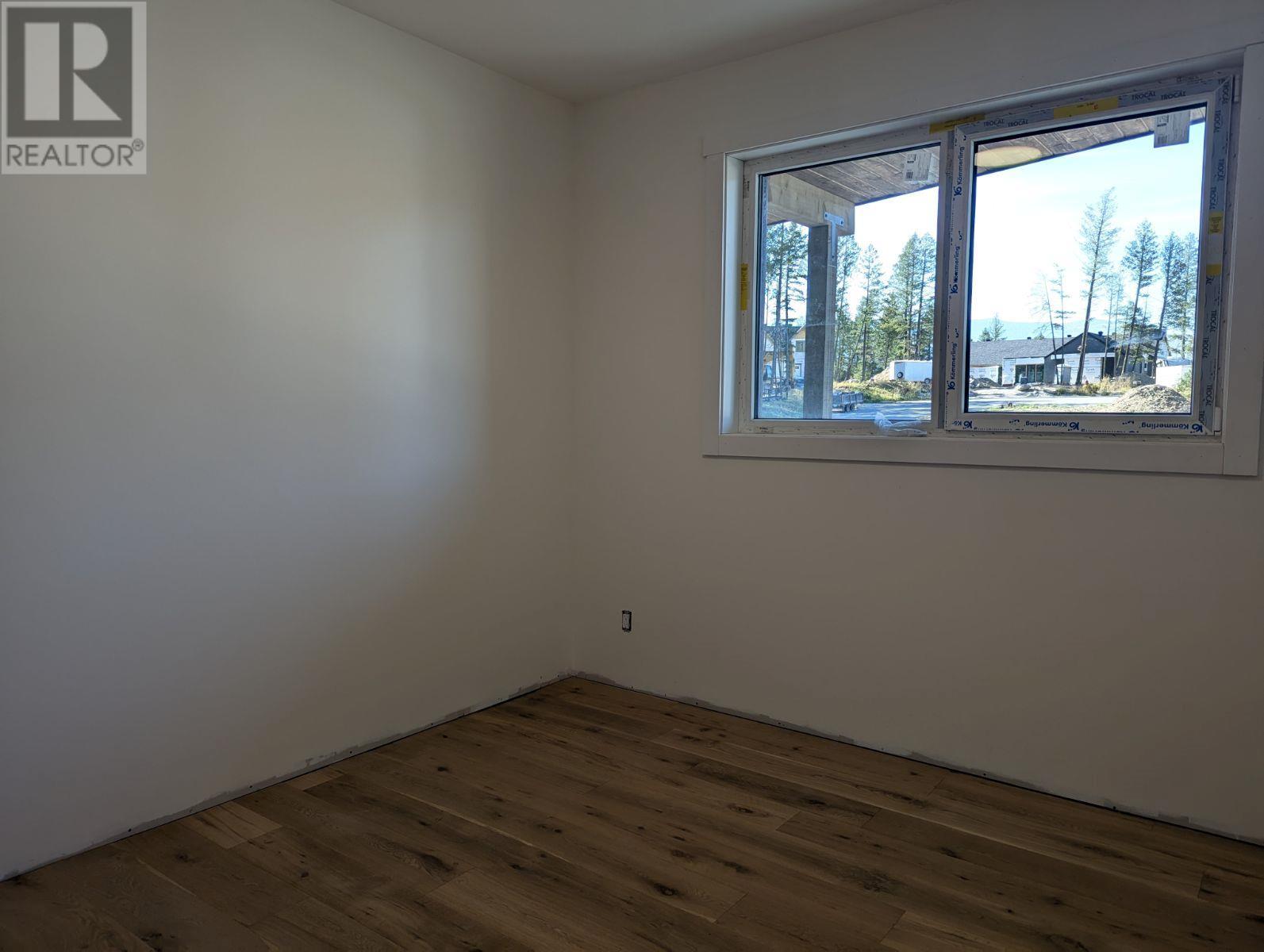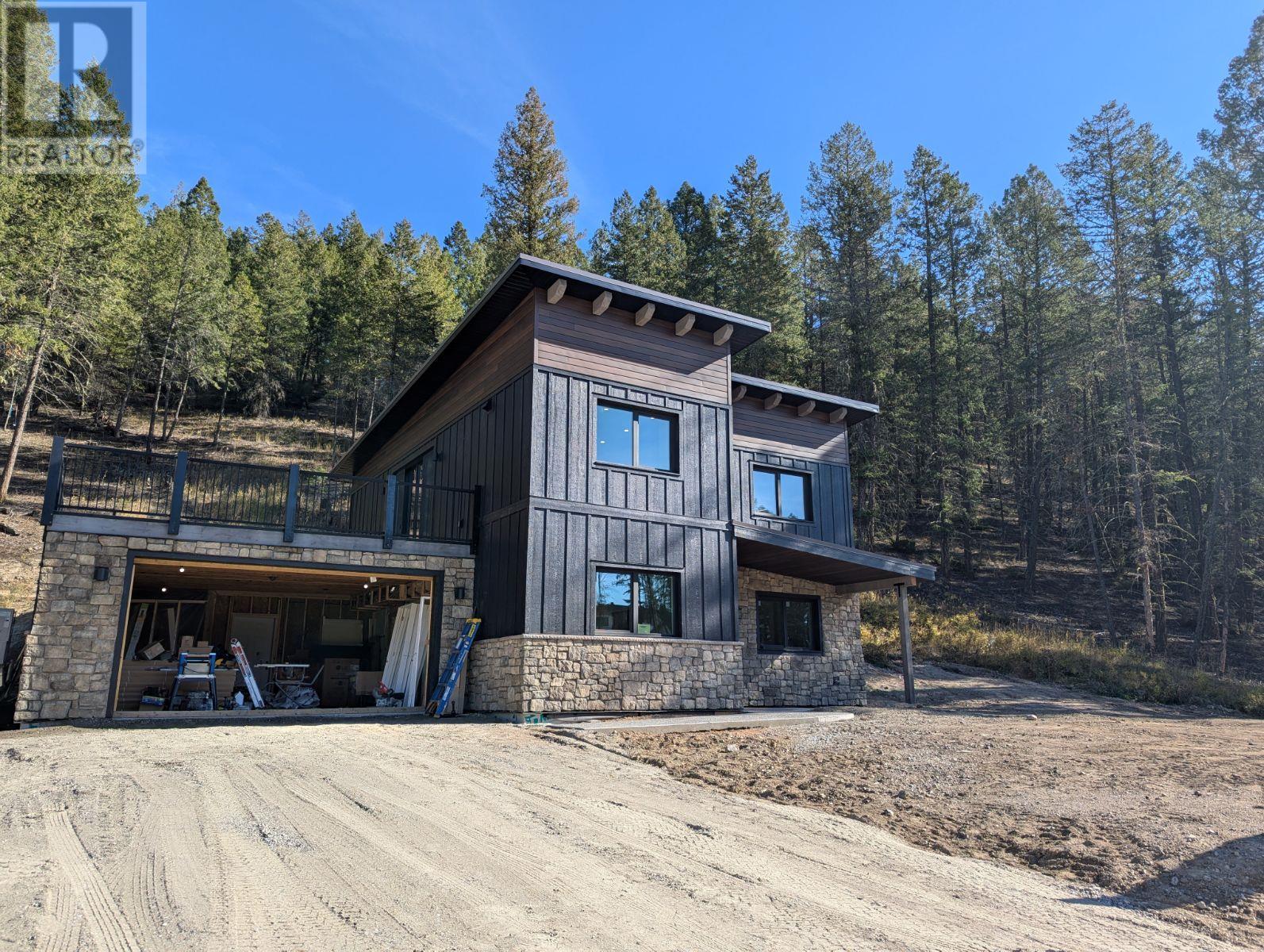4834 Mountain View Drive Fairmont Hot Springs, British Columbia V0B 1L1
$975,000
Click brochure link for more details* Uncover what it means to experience a truly low-maintenance, mountain lifestyle here at 4834 Mountain View Drive. This high-performance, 4 bed + den/office, 4 (2 full/2 half) bath, home is destined to stand as one of the most coveted residences in the Valley. Top-of-line (Step 5) efficiency keeps you cool in the summer and toasty warm in the winter at astonishingly low rates. The innovative system also keeps allergens low with improved air quality while avoiding the need for a secondary HVAC system, unlike most homes in the area. Exceptional soundproofing creates a haven of peace amidst the scenic mountains (though the neighbourhood is extremely quiet.) The 700 sqft uncovered deck features mountain views and is covered in Duradek with a guaranteed 20-year lifespan. The exterior of the home features cultured stone, LP Smart board & batten and metal lap siding. Mature trees frame the home, with a south-west facing front yard perfect for a garden, fire pit or whatever your heart desires. The extended property to the south of this home is owned by Fairmont Resort, with no plans for development to maintain the natural surroundings for the community. Everything was designed from top-to-bottom to offer a low-maintenance, timeless, move-in-ready new home or rental property. Complete with a 5-year new home warranty, this is an opportunity you don’t want to miss out on. (id:45850)
Property Details
| MLS® Number | 10326731 |
| Property Type | Single Family |
| Neigbourhood | Fairmont/Columbia Lake |
| Features | Cul-de-sac |
| ParkingSpaceTotal | 4 |
| RoadType | Cul De Sac |
| ViewType | Mountain View |
Building
| BathroomTotal | 4 |
| BedroomsTotal | 4 |
| ConstructedDate | 2024 |
| ConstructionStyleAttachment | Detached |
| ExteriorFinish | Concrete, Other |
| FlooringType | Other |
| HalfBathTotal | 2 |
| HeatingType | Other |
| RoofMaterial | Steel |
| RoofStyle | Unknown |
| StoriesTotal | 2 |
| SizeInterior | 2270 Sqft |
| Type | House |
| UtilityWater | See Remarks |
Parking
| Attached Garage | 2 |
Land
| Acreage | No |
| Sewer | Municipal Sewage System |
| SizeIrregular | 0.35 |
| SizeTotal | 0.35 Ac|under 1 Acre |
| SizeTotalText | 0.35 Ac|under 1 Acre |
| ZoningType | Unknown |
Rooms
| Level | Type | Length | Width | Dimensions |
|---|---|---|---|---|
| Second Level | Bedroom | 12' x 14' | ||
| Second Level | Primary Bedroom | 12' x 12' | ||
| Second Level | Full Ensuite Bathroom | Measurements not available | ||
| Second Level | Partial Bathroom | Measurements not available | ||
| Second Level | Living Room | 12'5'' x 12' | ||
| Second Level | Kitchen | 18' x 13' | ||
| Main Level | Full Ensuite Bathroom | 6' x 9'5'' | ||
| Main Level | Bedroom | 13' x 14' | ||
| Main Level | Bedroom | 12' x 12' | ||
| Main Level | Partial Bathroom | Measurements not available | ||
| Main Level | Den | 9'5'' x 13'5'' | ||
| Main Level | Family Room | 18' x 12' |
Interested?
Contact us for more information
























































