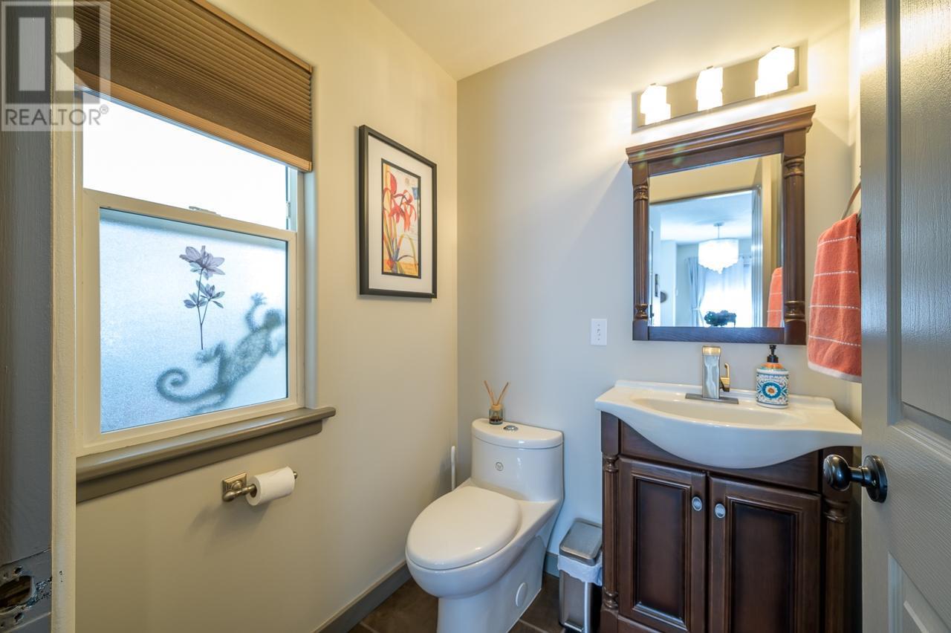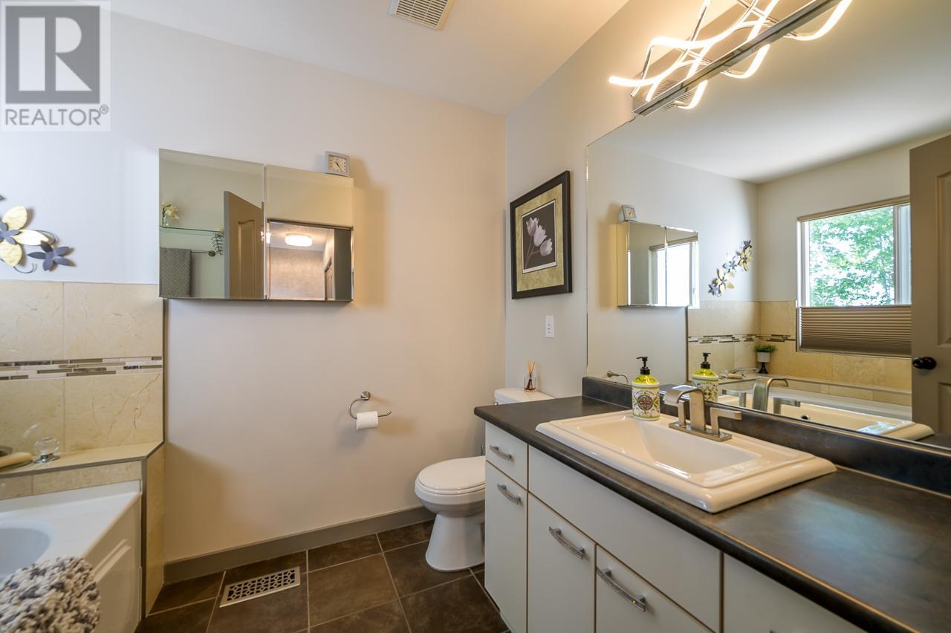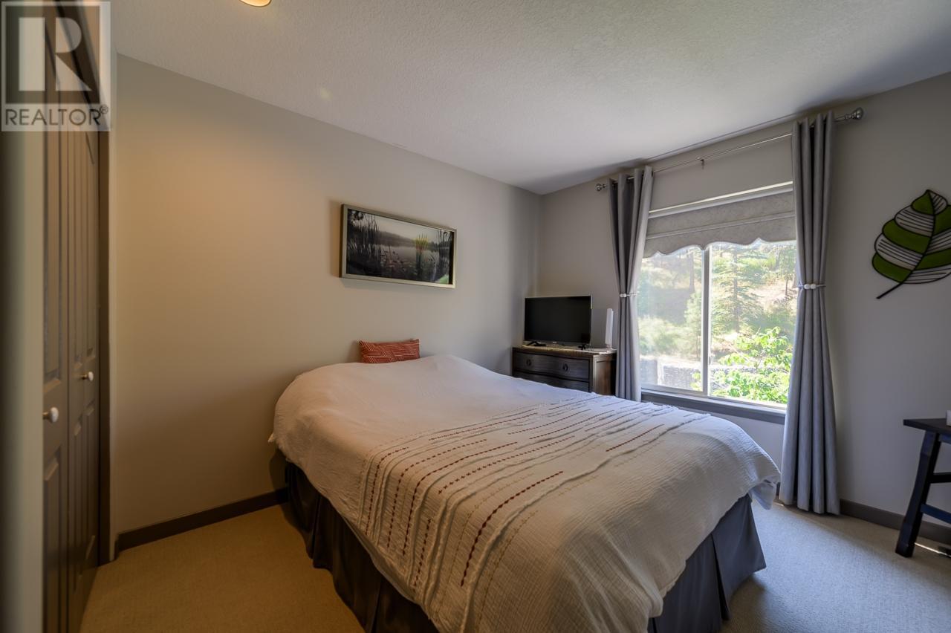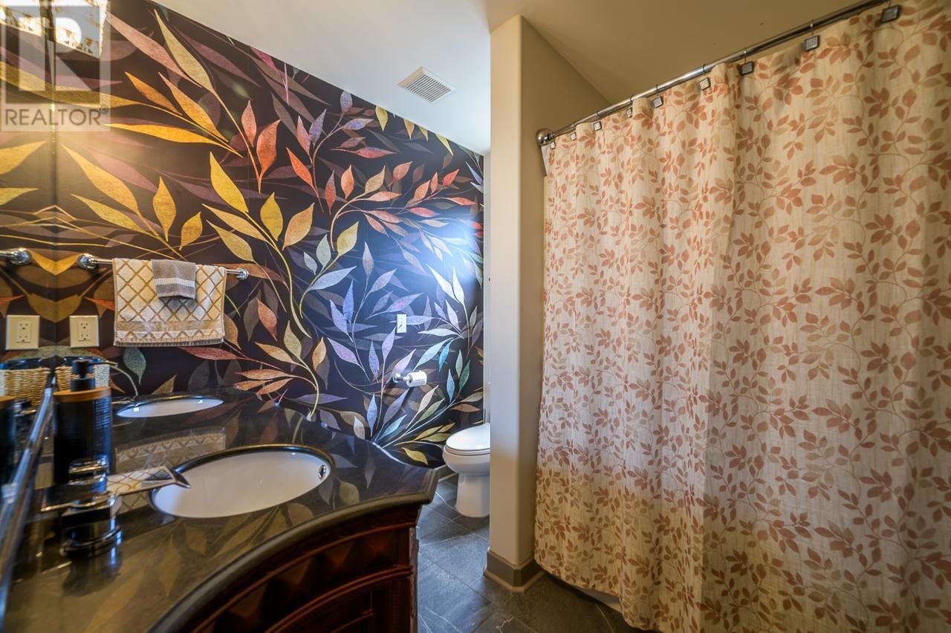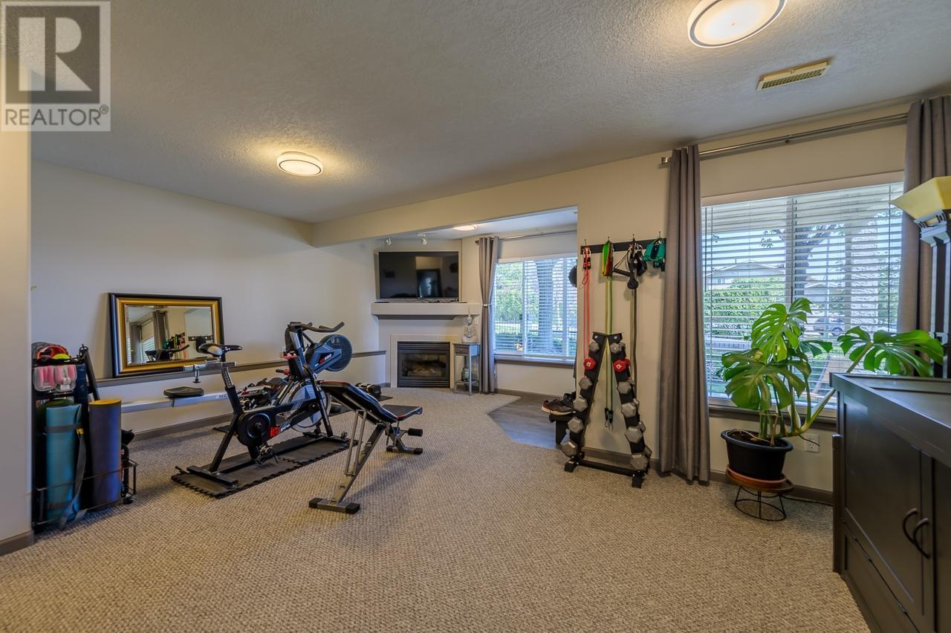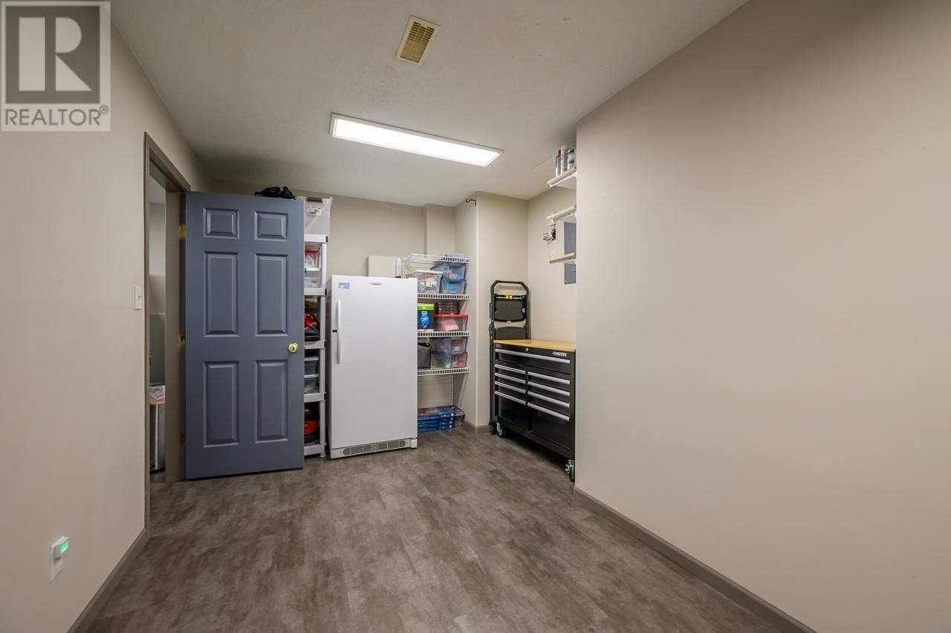411 Aberdeen Drive Unit# 1 Kamloops, British Columbia V1S 1X2
$554,900Maintenance,
$406.40 Monthly
Maintenance,
$406.40 MonthlyDiscover a blend of comfort and style in this spacious two-storey townhouse with basement. The main floor features a bright, well-designed kitchen with quartz countertops, new appliances and large pantry space, seamlessly opening to a dining and living area highlighted by the cozy gas fireplace (2019). Step out onto the covered sundeck with its exposed aggregate decking for outdoor relaxation. Upstairs, find three generously sized bedrooms, including a master suite with an ensuite bathroom and a luxurious jacuzzi tub. The main 4-piece bathroom is also conveniently located on this level. The basement offers additional living space with a secondary kitchen, a spacious living area with new carpets and a gas fireplace, 3 piece bathroom plus ample storage w/ washer/dryer. Enjoy walkout access to the rear green strip with a patio from the lower level. Recent updates include A/C and furnace in 2022, HWT in 2020. Strata Fee $406.40 - 1 dog or 1 cat (id:45850)
Property Details
| MLS® Number | 179977 |
| Property Type | Single Family |
| Neigbourhood | Aberdeen |
| Community Name | FOREST HILLS |
Building
| BathroomTotal | 3 |
| BedroomsTotal | 4 |
| BasementType | Full |
| ConstructedDate | 1995 |
| ConstructionStyleAttachment | Attached |
| ExteriorFinish | Stucco |
| FireplaceFuel | Gas |
| FireplacePresent | Yes |
| FireplaceType | Unknown |
| FlooringType | Mixed Flooring |
| HalfBathTotal | 1 |
| HeatingType | Forced Air |
| RoofMaterial | Asphalt Shingle |
| RoofStyle | Unknown |
| SizeInterior | 2100 Sqft |
| Type | Row / Townhouse |
| UtilityWater | Municipal Water |
Land
| Acreage | No |
| Sewer | Municipal Sewage System |
| SizeIrregular | 0.05 |
| SizeTotal | 0.05 Ac|under 1 Acre |
| SizeTotalText | 0.05 Ac|under 1 Acre |
| ZoningType | Unknown |
Rooms
| Level | Type | Length | Width | Dimensions |
|---|---|---|---|---|
| Second Level | Bedroom | 10'3'' x 10'0'' | ||
| Second Level | Bedroom | 12'3'' x 15'0'' | ||
| Second Level | Full Bathroom | Measurements not available | ||
| Second Level | Bedroom | 8'10'' x 10'6'' | ||
| Basement | Bedroom | 18'0'' x 7'7'' | ||
| Basement | Full Bathroom | Measurements not available | ||
| Basement | Living Room | 18'8'' x 10'0'' | ||
| Basement | Kitchen | 8'8'' x 7'0'' | ||
| Basement | Dining Room | 18'8'' x 8'0'' | ||
| Main Level | Partial Bathroom | Measurements not available | ||
| Main Level | Dining Nook | 5'6'' x 4'0'' | ||
| Main Level | Living Room | 12'2'' x 15'0'' | ||
| Main Level | Kitchen | 9'10'' x 10'2'' | ||
| Main Level | Dining Room | 11'8'' x 12'6'' |
https://www.realtor.ca/real-estate/27201101/411-aberdeen-drive-unit-1-kamloops-aberdeen
Interested?
Contact us for more information











