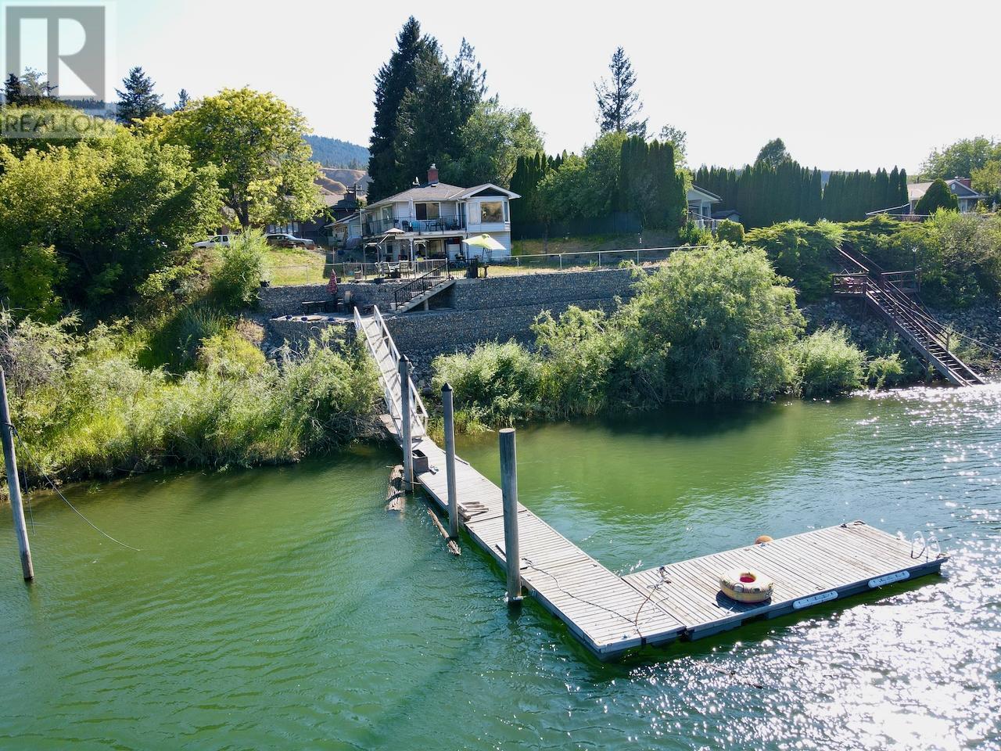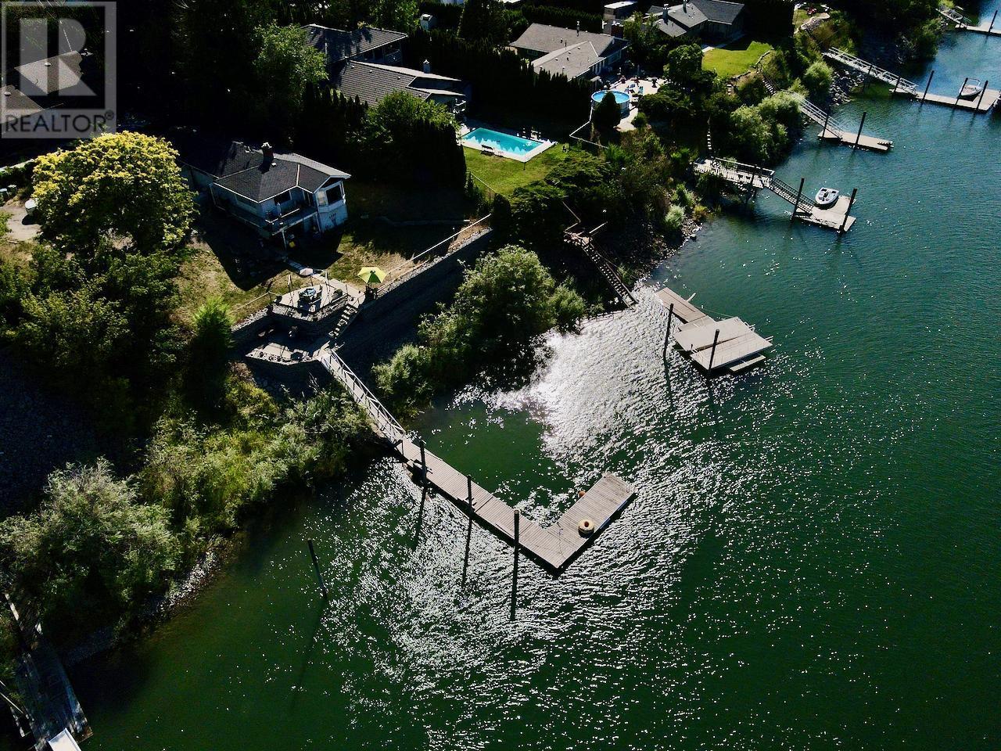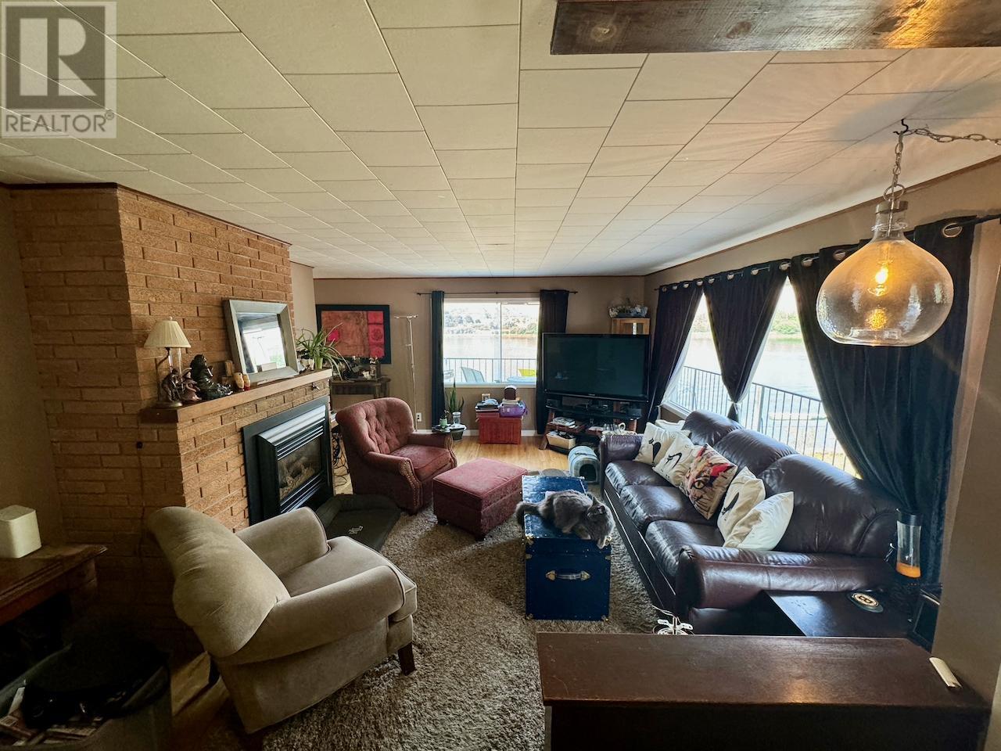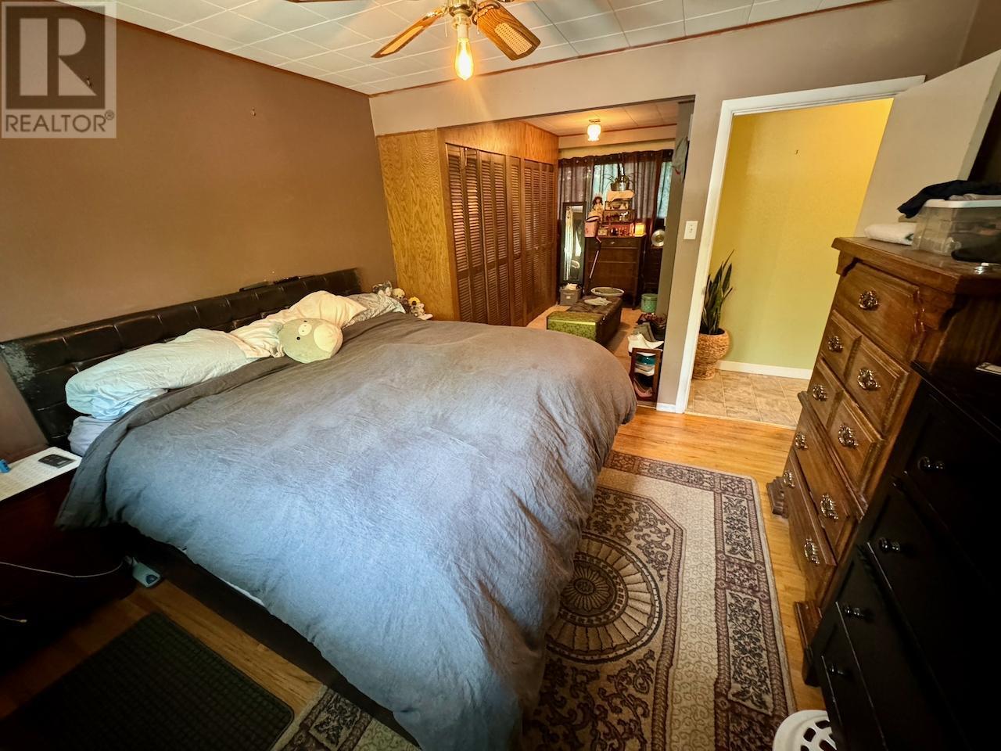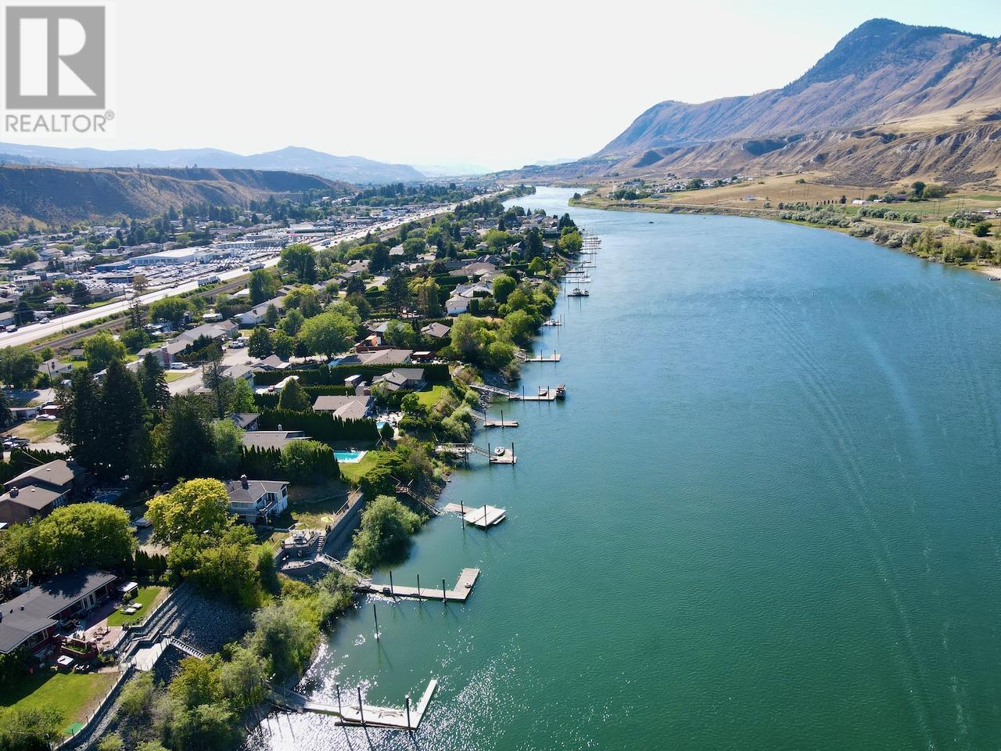20 Skelly Road Kamloops, British Columbia V2H 1T7
2 Bedroom
1 Bathroom
1928 sqft
Ranch
Forced Air
Waterfront On River
$799,900
Riverfront living potential for under a million. Located at the end of the cul-de-sac, this home offers a double garage, a 90x118 lot, extensive river bank retaining wall system, registered dock with pilings. The home needs work and could be great for the right person with skills...or build you dream home on one of the best stretches of the south Thompson. 2BR's up + 1 bathroom, unfinished basement. Recently tenanted but now vacant so easy to show and quick possession possible. (id:45850)
Property Details
| MLS® Number | 179957 |
| Property Type | Single Family |
| Neigbourhood | Valleyview |
| ParkingSpaceTotal | 2 |
| WaterFrontType | Waterfront On River |
Building
| BathroomTotal | 1 |
| BedroomsTotal | 2 |
| ArchitecturalStyle | Ranch |
| BasementType | Full |
| ConstructedDate | 1959 |
| ConstructionStyleAttachment | Detached |
| ExteriorFinish | Vinyl Siding |
| FlooringType | Mixed Flooring |
| HeatingType | Forced Air |
| RoofMaterial | Asphalt Shingle |
| RoofStyle | Unknown |
| SizeInterior | 1928 Sqft |
| Type | House |
| UtilityWater | Municipal Water |
Parking
| Attached Garage | 2 |
Land
| Acreage | No |
| Sewer | Municipal Sewage System |
| SizeIrregular | 0.29 |
| SizeTotal | 0.29 Ac|under 1 Acre |
| SizeTotalText | 0.29 Ac|under 1 Acre |
| ZoningType | Unknown |
Rooms
| Level | Type | Length | Width | Dimensions |
|---|---|---|---|---|
| Main Level | Bedroom | 10'0'' x 10'0'' | ||
| Main Level | Full Bathroom | Measurements not available | ||
| Main Level | Primary Bedroom | 22'0'' x 11'0'' | ||
| Main Level | Living Room | 17'0'' x 14'0'' | ||
| Main Level | Family Room | 10'0'' x 9'0'' | ||
| Main Level | Kitchen | 17'0'' x 10'0'' |
https://www.realtor.ca/real-estate/27195506/20-skelly-road-kamloops-valleyview
Interested?
Contact us for more information

