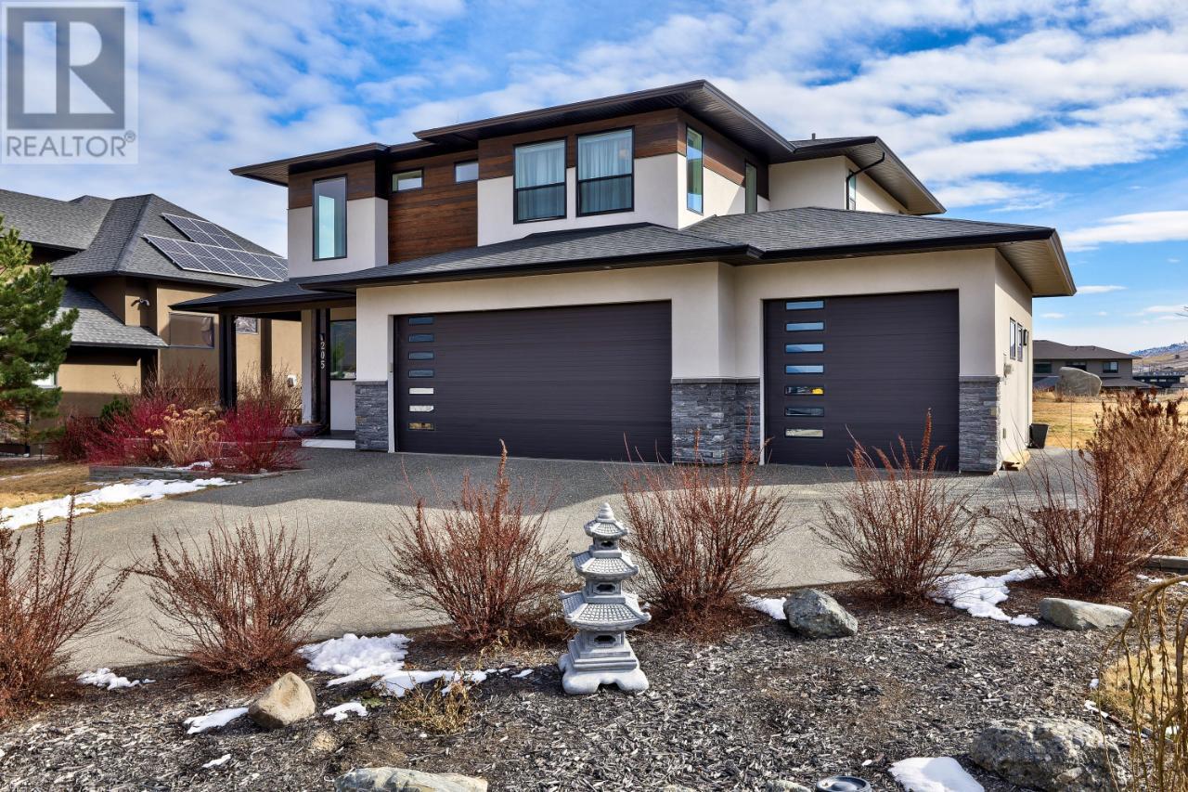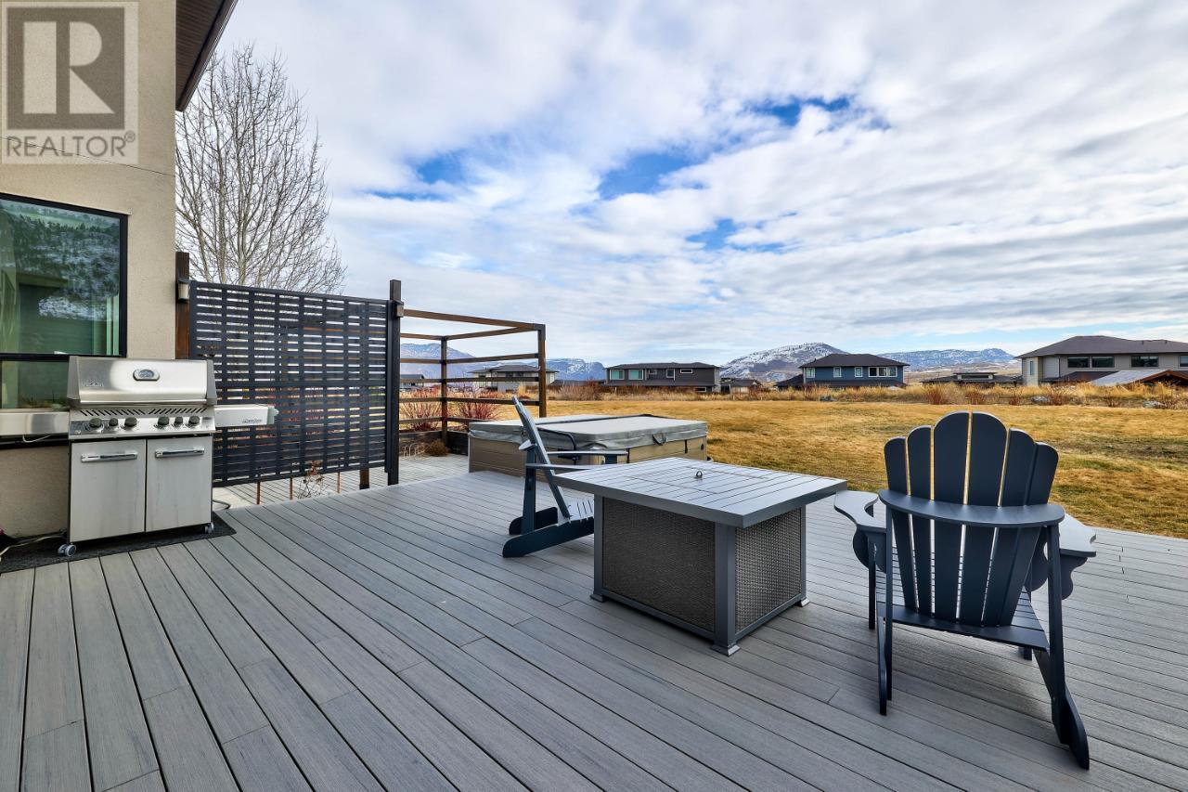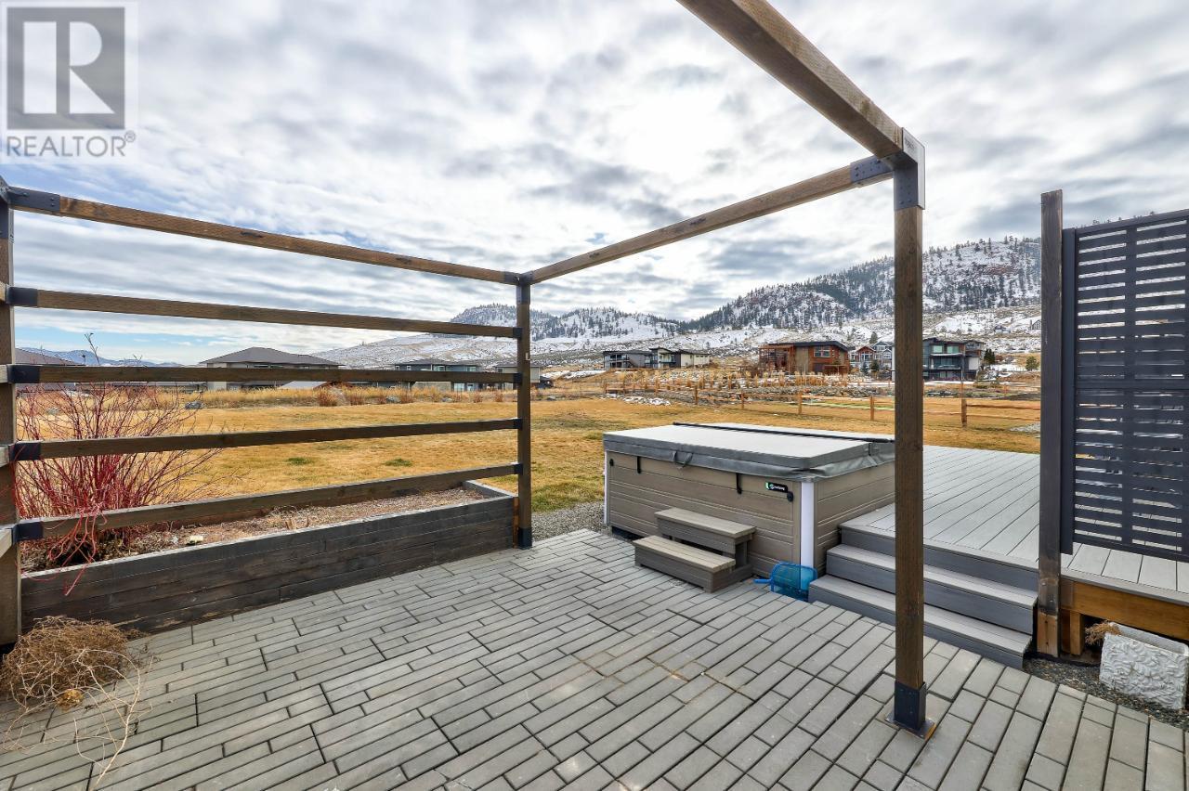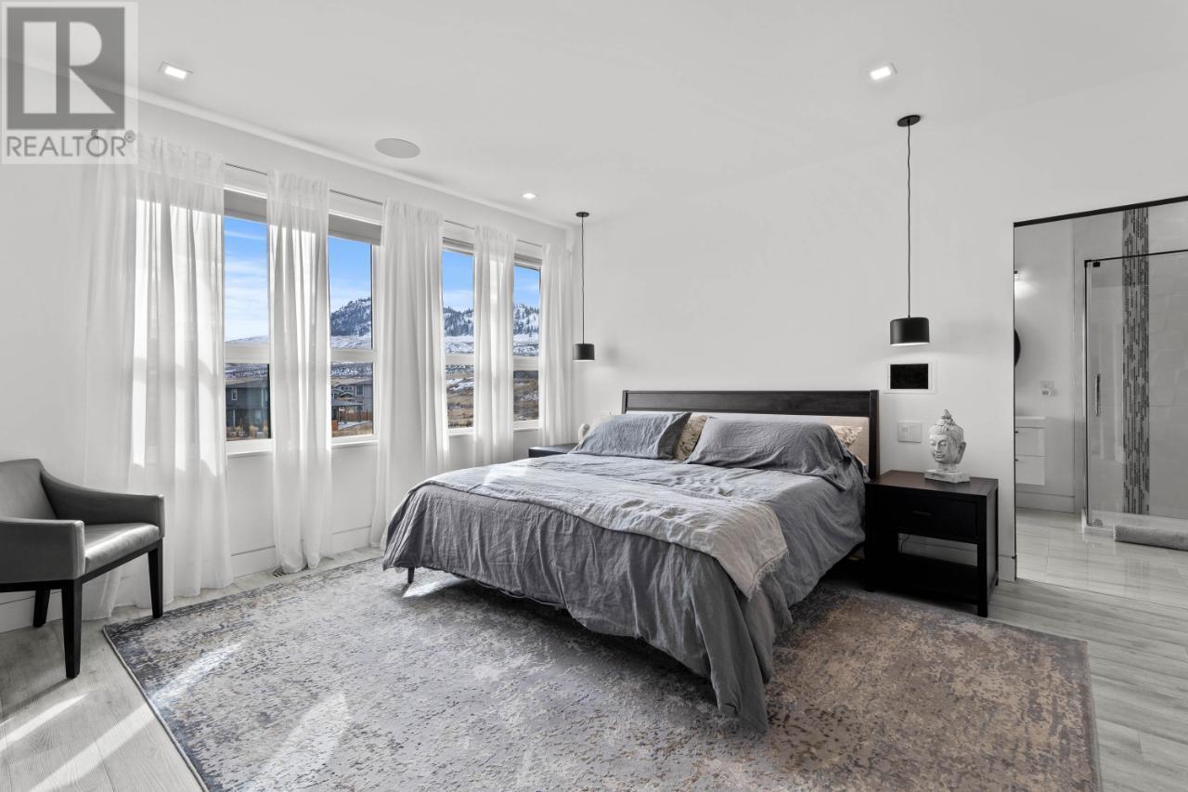5 Bedroom
3 Bathroom
3689 sqft
Split Level Entry
Forced Air, See Remarks
$1,299,900
Suite potential! Experience luxury living at its finest w/ this custom home situated within prestigious Tobiano. This stunning 3700 sqft residence offers quality craftsmanship including waterfall counter, recessed baseboards & meticulous attention to detail. The open-concept main level blends living, dining, & kitchen areas, flooded w/ natural light & a chef's dream kitchen. Upstairs you can retreat to the fabulous master suite w/ a spa-like ensuite & spacious walk-in closet, two additional bedrooms & laundry. Downstairs you'll find entertainment options abound w/ a dedicated media room next to your floor to ceiling wine cooler, spacious rec room & home gym w/ outdoor access. You can't miss the stunning views from the outdoor deck, hot tub, & patio area which provide a serene oasis w/ panoramic views. Enjoy easy access to championship golf, hiking trails, and more. Hot water on demand, built in audio, lutron lighting system, covered gazebo & 7prsn hot tub. Hunter Douglas blinds. (id:45850)
Property Details
|
MLS® Number
|
181444 |
|
Property Type
|
Single Family |
|
Neigbourhood
|
Tobiano |
|
ParkingSpaceTotal
|
3 |
Building
|
BathroomTotal
|
3 |
|
BedroomsTotal
|
5 |
|
ArchitecturalStyle
|
Split Level Entry |
|
ConstructedDate
|
2018 |
|
ConstructionStyleAttachment
|
Detached |
|
ConstructionStyleSplitLevel
|
Other |
|
ExteriorFinish
|
Stone, Stucco |
|
FlooringType
|
Mixed Flooring |
|
HeatingType
|
Forced Air, See Remarks |
|
RoofMaterial
|
Asphalt Shingle |
|
RoofStyle
|
Unknown |
|
SizeInterior
|
3689 Sqft |
|
Type
|
House |
|
UtilityWater
|
Municipal Water |
Parking
Land
|
Acreage
|
No |
|
Sewer
|
Municipal Sewage System |
|
SizeIrregular
|
0.32 |
|
SizeTotal
|
0.32 Ac|under 1 Acre |
|
SizeTotalText
|
0.32 Ac|under 1 Acre |
|
ZoningType
|
Unknown |
Rooms
| Level |
Type |
Length |
Width |
Dimensions |
|
Second Level |
Bedroom |
|
|
13'2'' x 13'8'' |
|
Second Level |
Laundry Room |
|
|
8'0'' x 10'4'' |
|
Second Level |
Bedroom |
|
|
13'7'' x 15'7'' |
|
Second Level |
Bedroom |
|
|
13'11'' x 13'9'' |
|
Second Level |
Full Ensuite Bathroom |
|
|
Measurements not available |
|
Second Level |
Full Bathroom |
|
|
Measurements not available |
|
Basement |
Gym |
|
|
9'2'' x 18'6'' |
|
Basement |
Recreation Room |
|
|
15'3'' x 21'2'' |
|
Basement |
Other |
|
|
10'0'' x 6'4'' |
|
Basement |
Media |
|
|
20'0'' x 20'0'' |
|
Basement |
Bedroom |
|
|
9'7'' x 9'7'' |
|
Basement |
Bedroom |
|
|
13'8'' x 12'5'' |
|
Basement |
Full Bathroom |
|
|
Measurements not available |
|
Main Level |
Dining Room |
|
|
20'8'' x 8'0'' |
|
Main Level |
Kitchen |
|
|
20'8'' x 11'3'' |
|
Main Level |
Foyer |
|
|
10'4'' x 14'7'' |
|
Main Level |
Storage |
|
|
12'8'' x 14'7'' |
|
Main Level |
Living Room |
|
|
14'1'' x 22'10'' |
https://www.realtor.ca/real-estate/27560631/205-rue-cheval-noir-kamloops-tobiano


















































