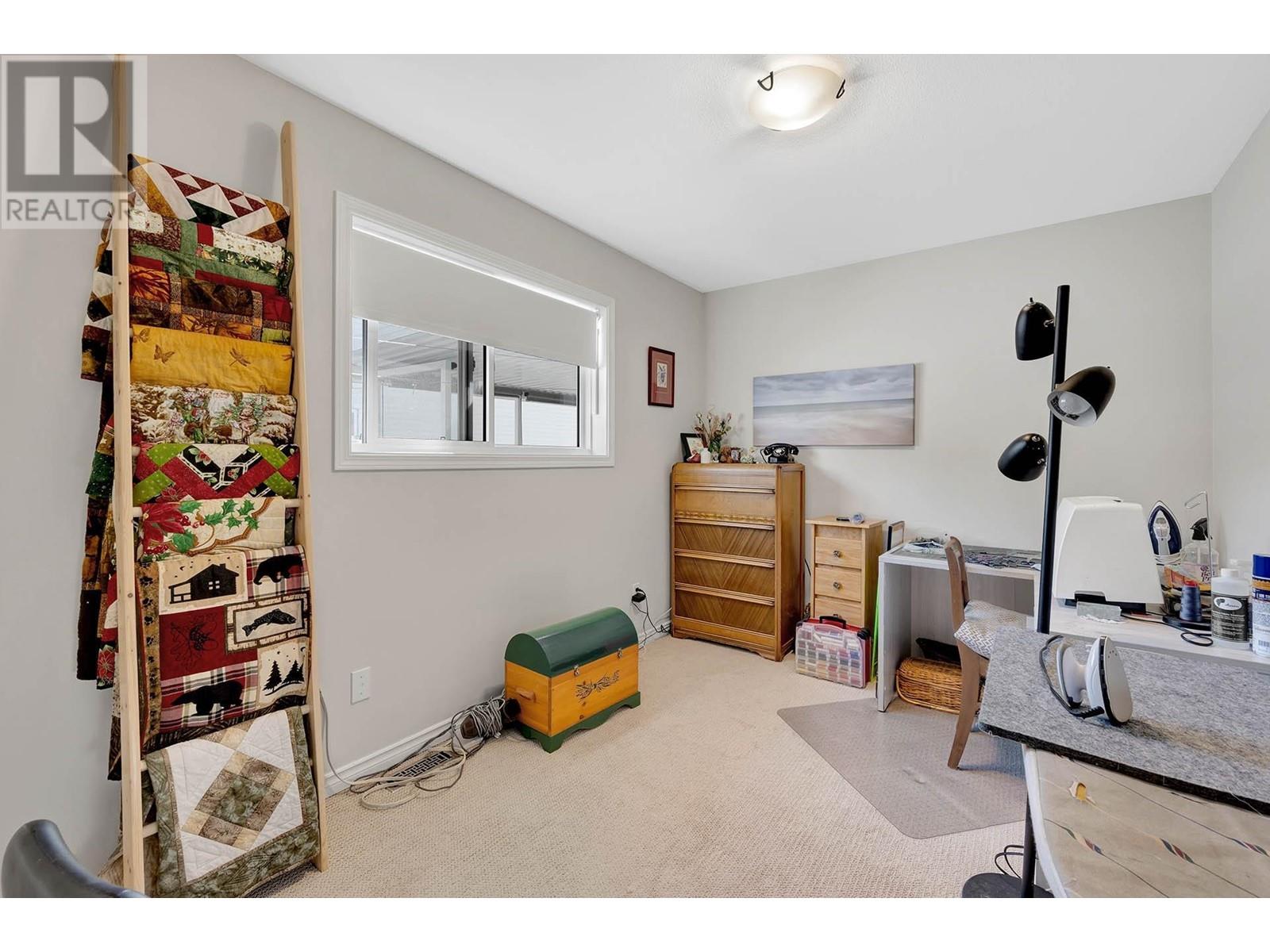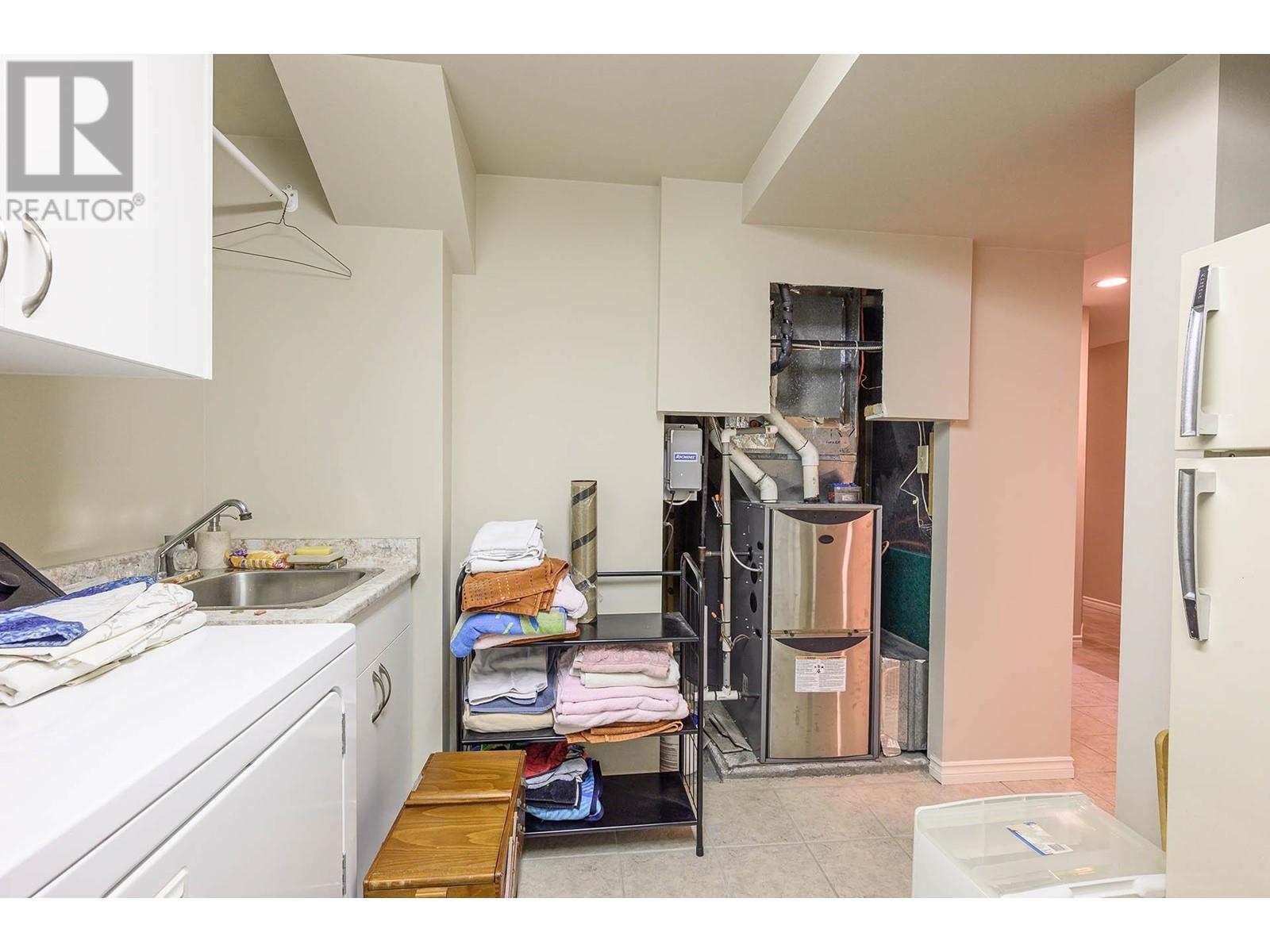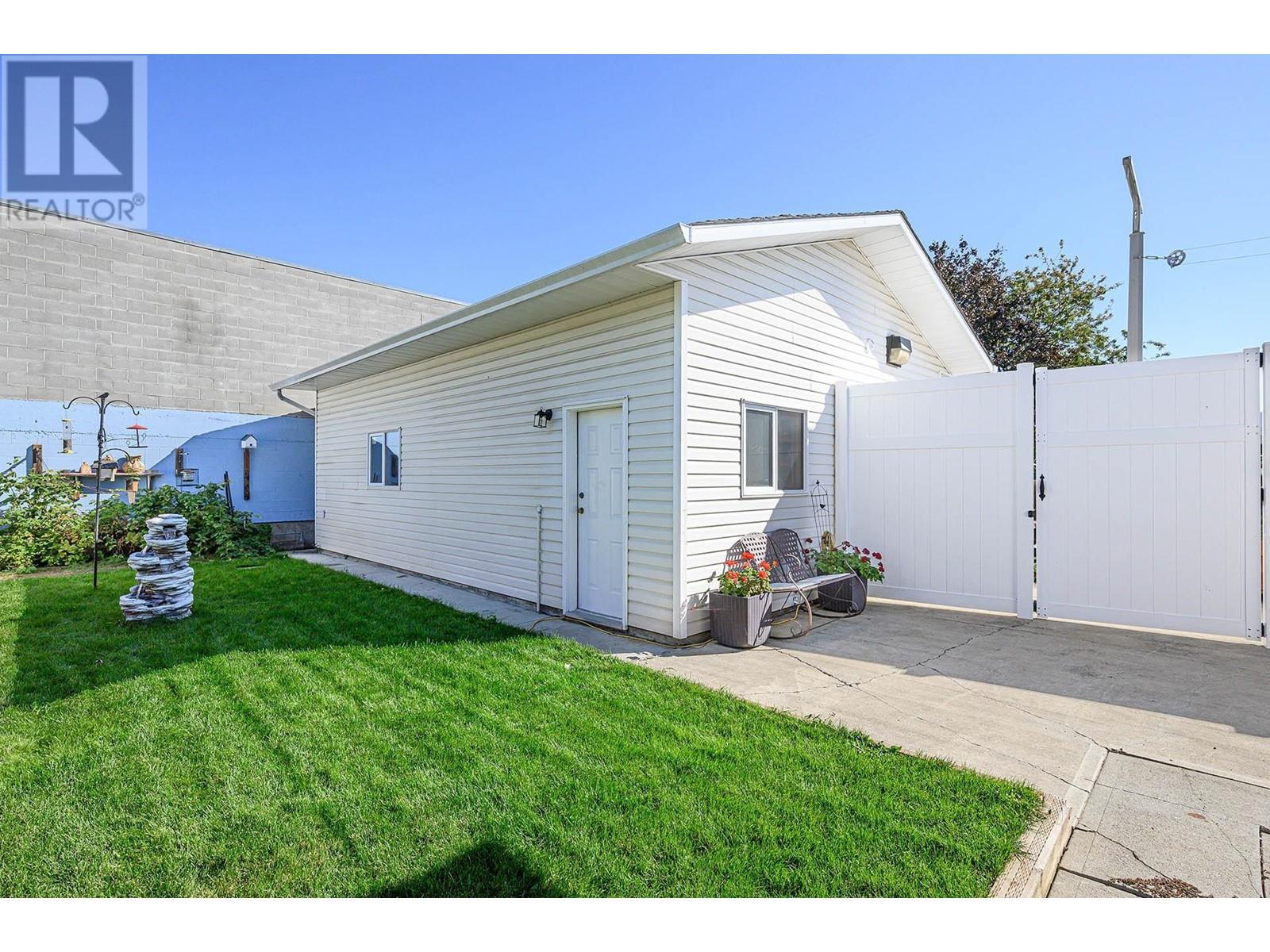3 Bedroom
3 Bathroom
2468 sqft
Ranch
Fireplace
Central Air Conditioning
Forced Air
Landscaped, Level, Underground Sprinkler
$699,900
Immaculate 1 owner home with 2+1 bedrooms and 3 bathrooms in a great central Brocklehurst location. Main floor features an open concept living room, dining room with access to a covered sundeck, kitchen was updated quartz countertops, and hardwood flooring. Two bedrooms up, 4 piece main bathroom and good sized main bedroom with walk-in closet + 4 piece ensuite. Full basement with 1 bedroom, 4 piece ensuite, cozy recroom with gas fireplace, den, laundry, and separate entry. Single garage with great parking out front including approximately 20x30 wired and detached shop with separate refrigerator/cooler room. Private and fenced back yard also has a patio, gazebo, and watered raised garden beds. Includes 5 appliances, central air, and underground sprinklers. A must to view (id:45850)
Property Details
|
MLS® Number
|
180926 |
|
Property Type
|
Single Family |
|
Neigbourhood
|
Brocklehurst |
|
AmenitiesNearBy
|
Golf Nearby, Airport, Park, Recreation, Shopping |
|
Features
|
Level Lot, Jacuzzi Bath-tub |
|
ParkingSpaceTotal
|
1 |
Building
|
BathroomTotal
|
3 |
|
BedroomsTotal
|
3 |
|
Appliances
|
Range, Refrigerator, Dishwasher, Washer & Dryer |
|
ArchitecturalStyle
|
Ranch |
|
BasementType
|
Full |
|
ConstructedDate
|
1991 |
|
ConstructionStyleAttachment
|
Detached |
|
CoolingType
|
Central Air Conditioning |
|
ExteriorFinish
|
Vinyl Siding |
|
FireplaceFuel
|
Gas |
|
FireplacePresent
|
Yes |
|
FireplaceType
|
Unknown |
|
FlooringType
|
Mixed Flooring |
|
HeatingType
|
Forced Air |
|
RoofMaterial
|
Asphalt Shingle |
|
RoofStyle
|
Unknown |
|
SizeInterior
|
2468 Sqft |
|
Type
|
House |
|
UtilityWater
|
Municipal Water |
Parking
|
See Remarks
|
|
|
Attached Garage
|
1 |
Land
|
Acreage
|
No |
|
FenceType
|
Fence |
|
LandAmenities
|
Golf Nearby, Airport, Park, Recreation, Shopping |
|
LandscapeFeatures
|
Landscaped, Level, Underground Sprinkler |
|
Sewer
|
Municipal Sewage System |
|
SizeTotal
|
0|under 1 Acre |
|
SizeTotalText
|
0|under 1 Acre |
|
ZoningType
|
Unknown |
Rooms
| Level |
Type |
Length |
Width |
Dimensions |
|
Basement |
Bedroom |
|
|
11'0'' x 14'3'' |
|
Basement |
Laundry Room |
|
|
10'7'' x 9'9'' |
|
Basement |
Full Ensuite Bathroom |
|
|
Measurements not available |
|
Basement |
Den |
|
|
12'3'' x 5'8'' |
|
Basement |
Recreation Room |
|
|
17'0'' x 22'6'' |
|
Main Level |
Bedroom |
|
|
15'6'' x 11'8'' |
|
Main Level |
Full Bathroom |
|
|
Measurements not available |
|
Main Level |
Living Room |
|
|
15'0'' x 11'0'' |
|
Main Level |
Kitchen |
|
|
8'4'' x 13'0'' |
|
Main Level |
Full Ensuite Bathroom |
|
|
Measurements not available |
|
Main Level |
Bedroom |
|
|
11'8'' x 8'10'' |
|
Main Level |
Dining Room |
|
|
9'0'' x 11'4'' |
https://www.realtor.ca/real-estate/27419985/1200-13th-street-kamloops-brocklehurst






















































