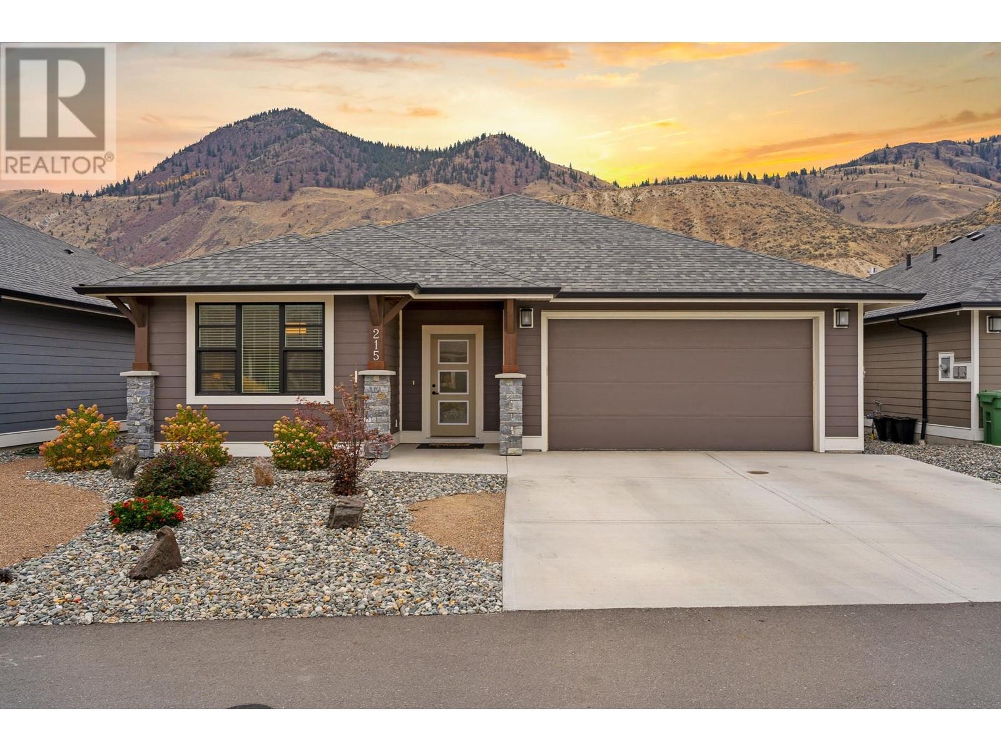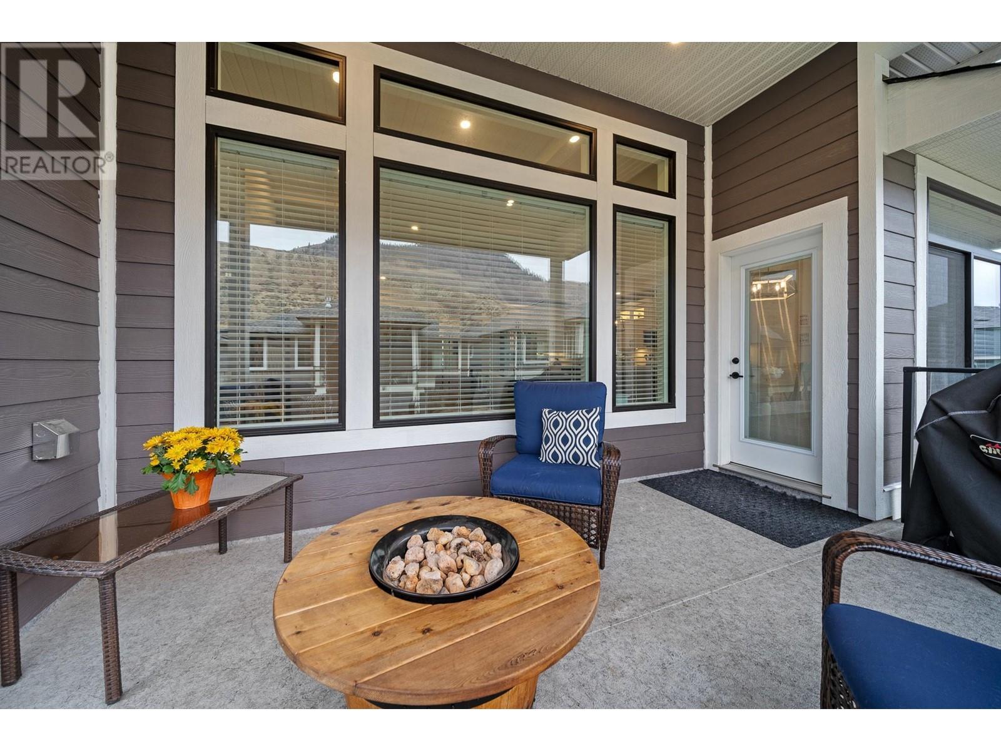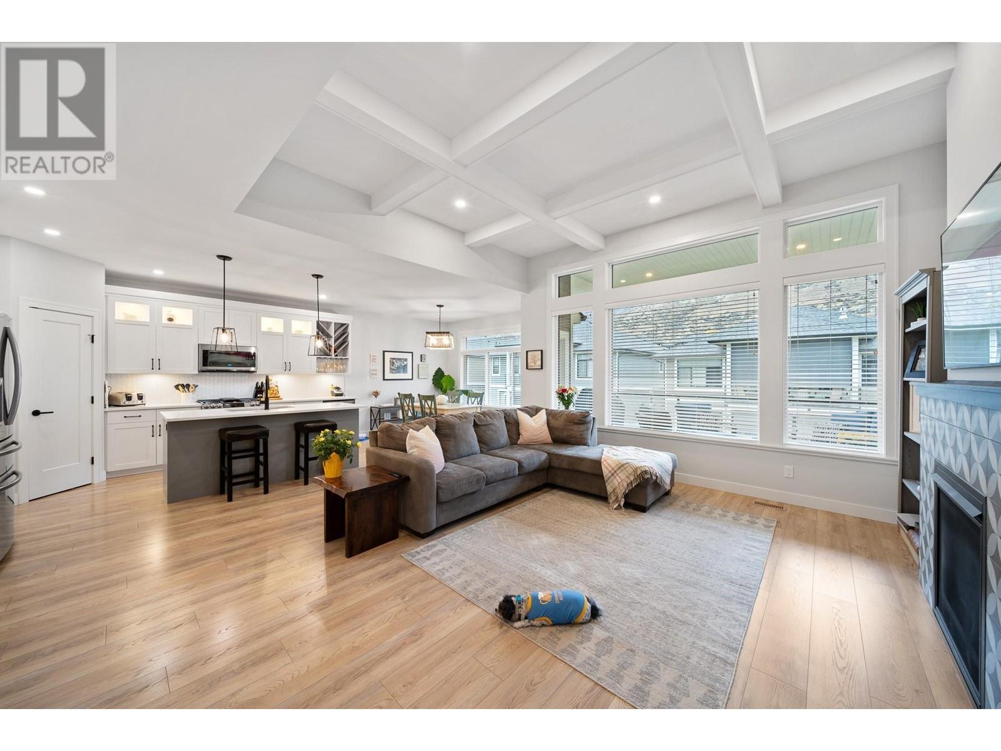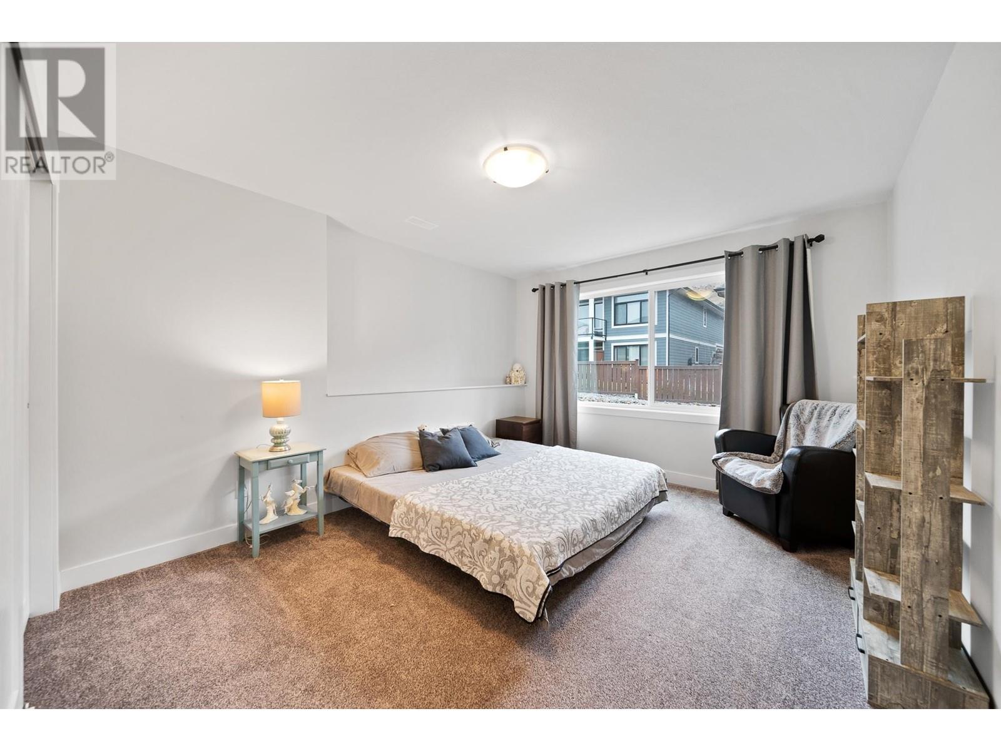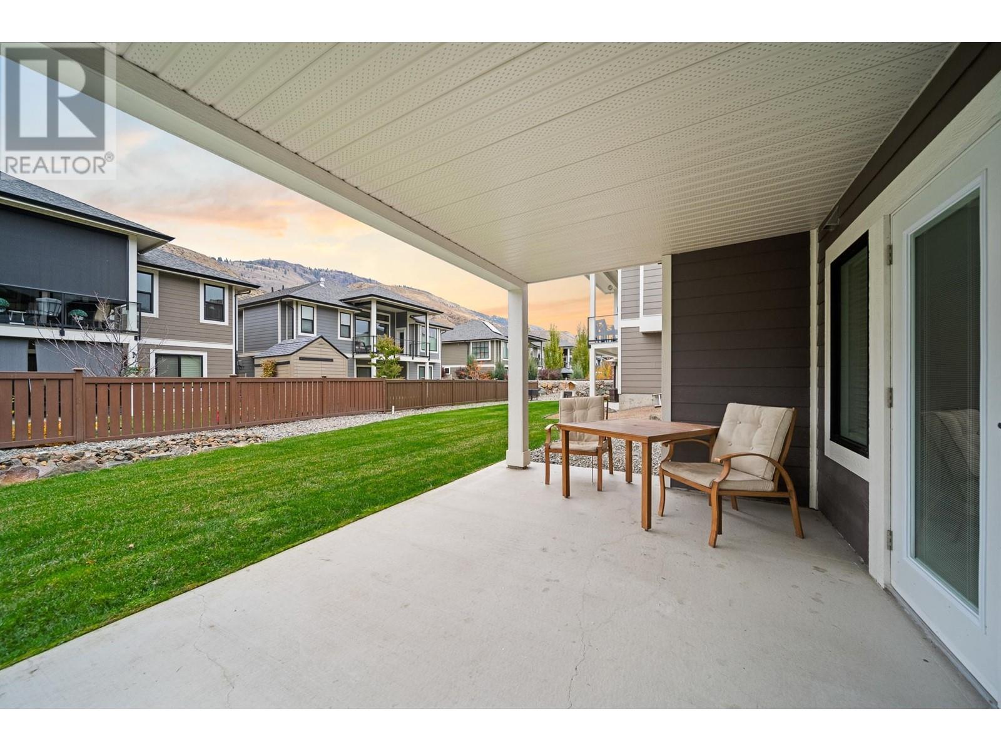4 Bedroom
3 Bathroom
3100 sqft
Bungalow
Fireplace
Central Air Conditioning
Forced Air
Underground Sprinkler
$839,000Maintenance, Ground Maintenance, Property Management
$204.39 Monthly
Welcome to luxury living in the prestigious Sienna Ridge gated community! This 4-bedroom, 3-bathroom home, built in 2020, offers 3,100 sq. ft. of modern elegance and thoughtful design. The gourmet kitchen features a stunning quartz countertops, a custom wine fridge, and upgraded appliances, including a gas range and silent dishwasher. The open-concept living area has 13-foot coffered ceilings, creating a bright, spacious feel. The private master suite includes a spa-like ensuite with a tub, heated floors, and high-end finishes. The lower level offers two large bedrooms, a home office, a second living room, and a gym that can be converted to a home theater. Enjoy a finished basement with rough-in for a wet bar, Drycore subflooring, soundproofing, and smart switches throughout the home. Outdoor spaces include a covered patio, private lower patio, and room for future fencing. Located within a bareland strata community, your low monthly fees of $204.39. The Lease is fully paid. (id:45850)
Property Details
|
MLS® Number
|
181482 |
|
Property Type
|
Single Family |
|
Neigbourhood
|
South Thompson Valley |
|
Community Name
|
Sienna Ridge |
|
ParkingSpaceTotal
|
3 |
Building
|
BathroomTotal
|
3 |
|
BedroomsTotal
|
4 |
|
Appliances
|
Range, Refrigerator, Dishwasher, Microwave, Washer & Dryer |
|
ArchitecturalStyle
|
Bungalow |
|
BasementType
|
Full |
|
ConstructedDate
|
2020 |
|
ConstructionStyleAttachment
|
Detached |
|
CoolingType
|
Central Air Conditioning |
|
ExteriorFinish
|
Composite Siding |
|
FireplaceFuel
|
Gas |
|
FireplacePresent
|
Yes |
|
FireplaceType
|
Unknown |
|
FlooringType
|
Mixed Flooring |
|
HeatingType
|
Forced Air |
|
RoofMaterial
|
Asphalt Shingle |
|
RoofStyle
|
Unknown |
|
StoriesTotal
|
1 |
|
SizeInterior
|
3100 Sqft |
|
Type
|
House |
|
UtilityWater
|
Municipal Water |
Parking
Land
|
Acreage
|
No |
|
LandscapeFeatures
|
Underground Sprinkler |
|
Sewer
|
Municipal Sewage System |
|
SizeTotal
|
0|under 1 Acre |
|
SizeTotalText
|
0|under 1 Acre |
|
ZoningType
|
Unknown |
Rooms
| Level |
Type |
Length |
Width |
Dimensions |
|
Basement |
Full Bathroom |
|
|
Measurements not available |
|
Basement |
Recreation Room |
|
|
19'10'' x 15'8'' |
|
Basement |
Storage |
|
|
9'2'' x 4'7'' |
|
Basement |
Hobby Room |
|
|
10'0'' x 6'6'' |
|
Basement |
Hobby Room |
|
|
13'10'' x 10'0'' |
|
Basement |
Bedroom |
|
|
18'1'' x 10'8'' |
|
Basement |
Bedroom |
|
|
17'5'' x 10'11'' |
|
Main Level |
Full Bathroom |
|
|
Measurements not available |
|
Main Level |
Full Ensuite Bathroom |
|
|
Measurements not available |
|
Main Level |
Kitchen |
|
|
15'5'' x 11'2'' |
|
Main Level |
Foyer |
|
|
20'0'' x 7'4'' |
|
Main Level |
Dining Room |
|
|
11'3'' x 9'2'' |
|
Main Level |
Living Room |
|
|
21'0'' x 16'0'' |
|
Main Level |
Primary Bedroom |
|
|
15'1'' x 12'8'' |
|
Main Level |
Laundry Room |
|
|
9'8'' x 7'7'' |
|
Main Level |
Bedroom |
|
|
14'5'' x 11'3'' |
https://www.realtor.ca/real-estate/27577013/641-shuswap-e-road-unit-215-kamloops-south-thompson-valley

