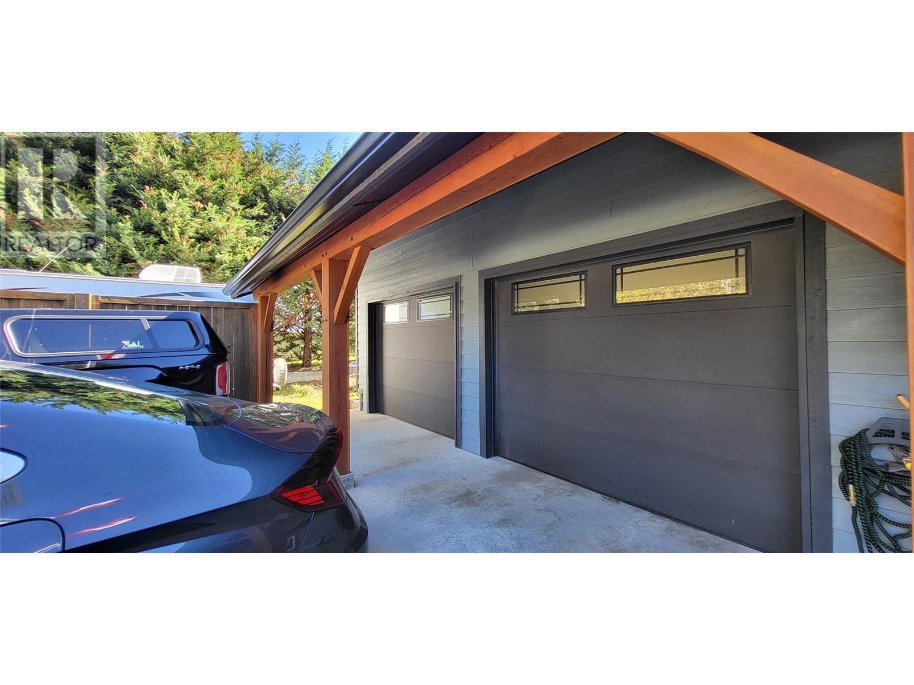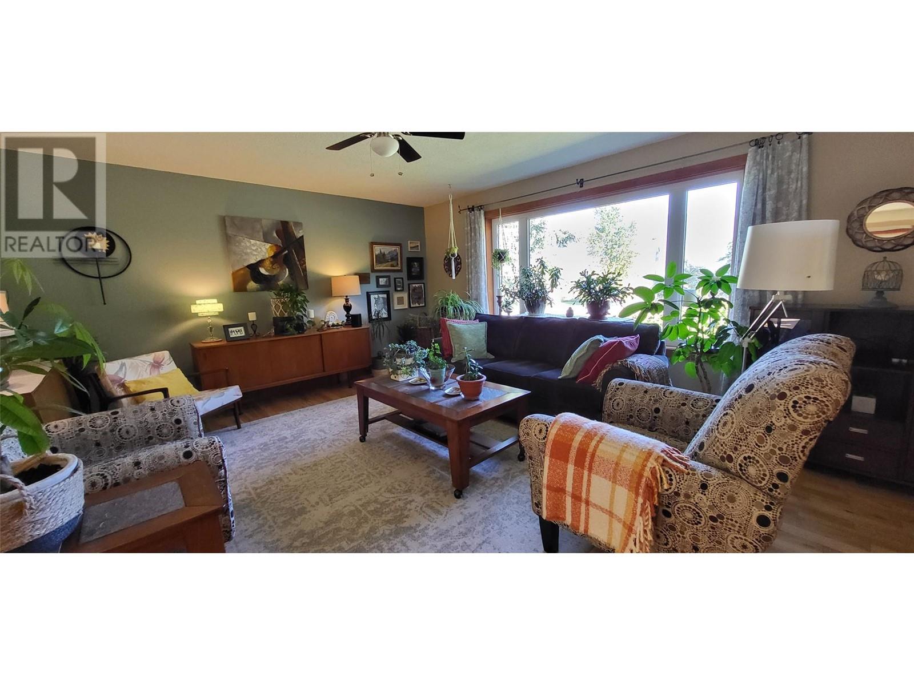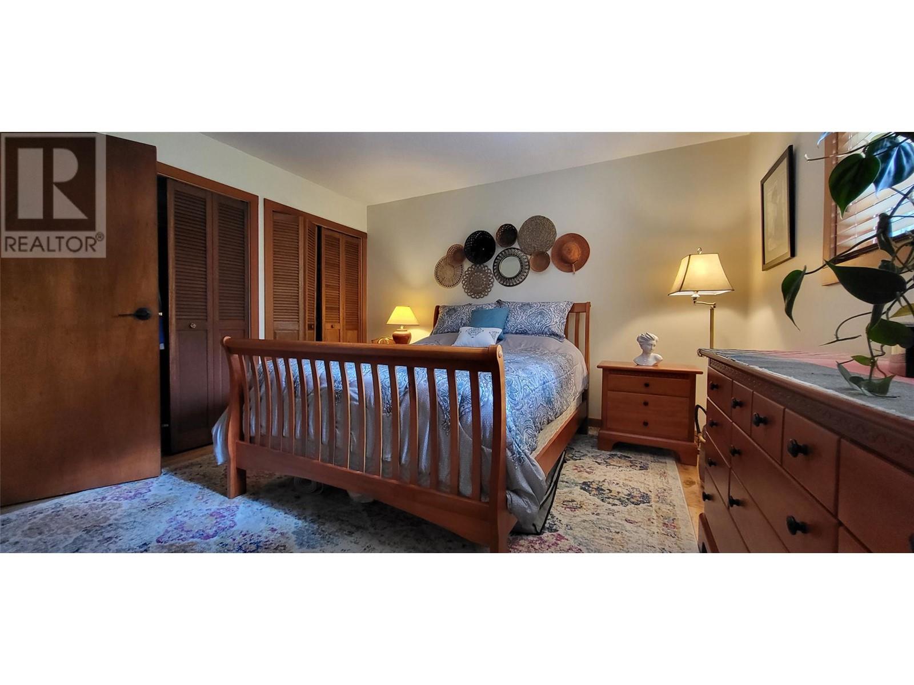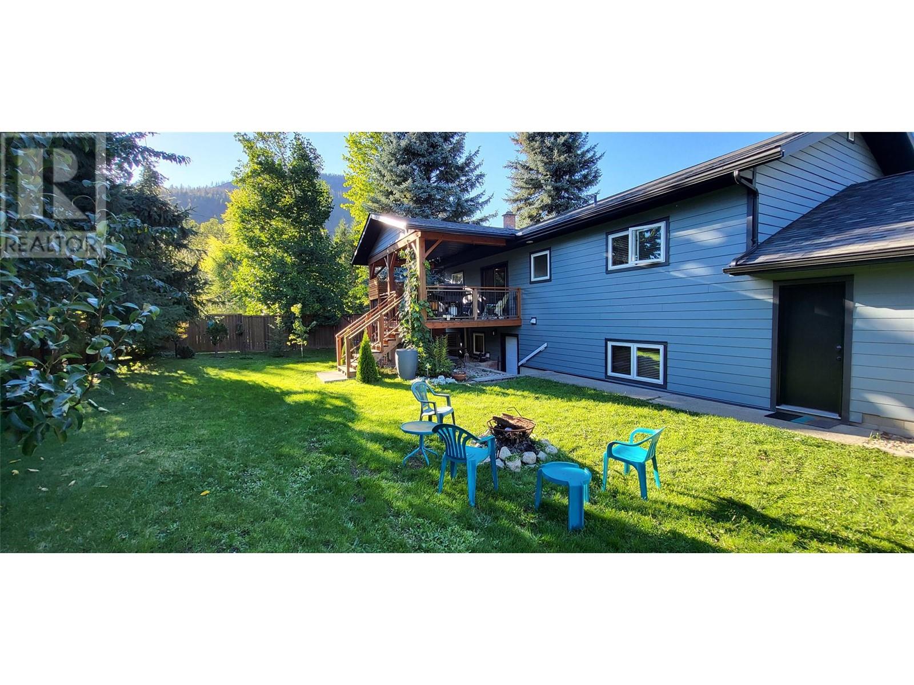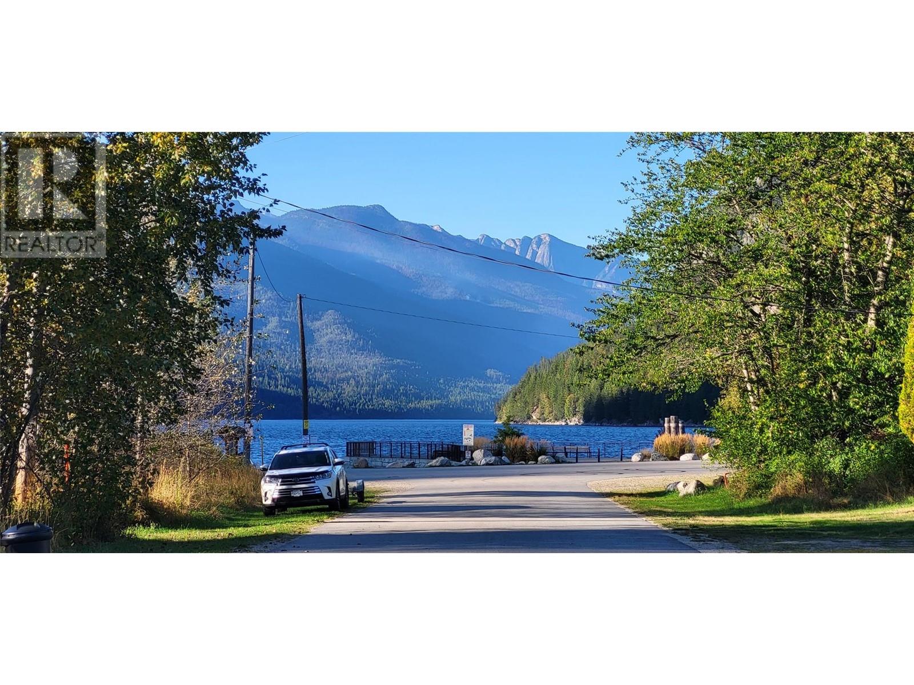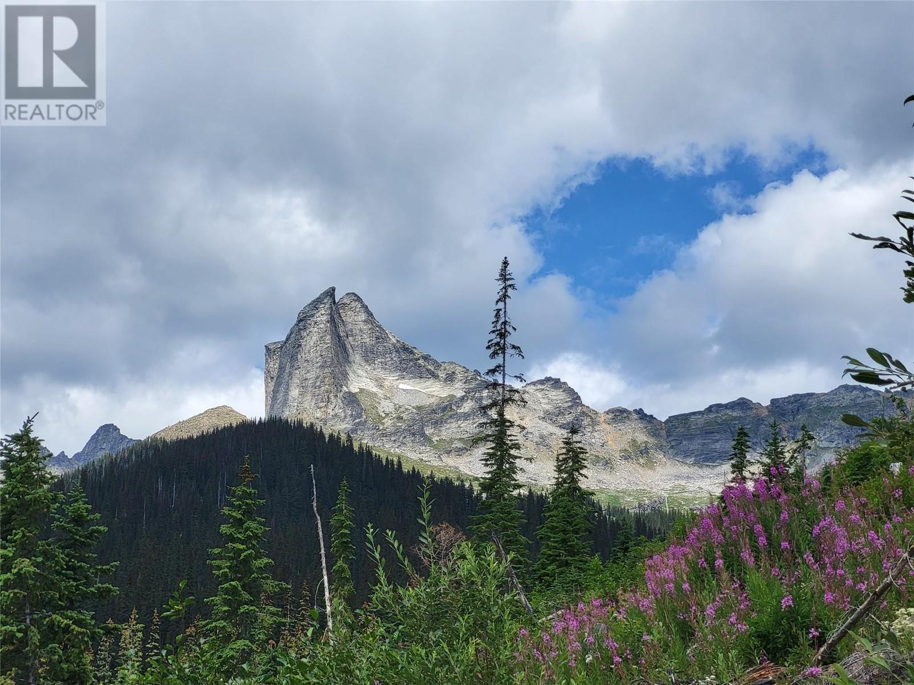4 Bedroom
2 Bathroom
2155 sqft
Heat Pump
Heat Pump, See Remarks
$779,000
Discover your dream lakeside retreat in the heart of Slocan, where stunning views of Slocan Lake and the Valhalla mountains greet you from nearly every room. Ideally situated just steps from the lake and swimming beach and within walking distance to local shops & cafes and steps to the school, this property perfectly combines convenience and tranquility. Featuring beautiful updates, you will find a newly transformed kitchen with modern appliances and premium Hi Macs countertops. The upstairs level also has two generously sized bedrooms and a high-end bathroom featuring a jetted tub, as well solid maple hardwood flooring throughout. Downstairs has been fully upgraded with a new bathroom, carpeting, flooring, ceilings, and doors. This level also offers 2 more bedrooms plus a great sized recreation room including a newer Jotul propane fireplace. Essential upgrades, such as a new roof, windows, fibre cement board siding, and exterior doors, enhance the home's appeal, including a stunning timbered rear covered patio that’s perfect for entertaining. As a bonus, this home boasts a new energy efficient heat-pump heating/cooling system and new hot water tank. This meticulously maintained home features a very private, fully landscaped, fenced yard with ample room to park your boat, toys and RV, complete with a spacious 2 - car garage with a separate 100 Amp electrical service. Don’t miss the chance to experience everything this picturesque lake town has to offer— (id:45850)
Property Details
|
MLS® Number
|
10326989 |
|
Property Type
|
Single Family |
|
Neigbourhood
|
Village of Slocan |
|
AmenitiesNearBy
|
Park, Recreation |
|
Features
|
Corner Site, Jacuzzi Bath-tub, One Balcony |
|
ParkingSpaceTotal
|
2 |
Building
|
BathroomTotal
|
2 |
|
BedroomsTotal
|
4 |
|
BasementType
|
Full |
|
ConstructedDate
|
1984 |
|
ConstructionStyleAttachment
|
Detached |
|
CoolingType
|
Heat Pump |
|
ExteriorFinish
|
Composite Siding |
|
FlooringType
|
Hardwood, Mixed Flooring |
|
HeatingType
|
Heat Pump, See Remarks |
|
RoofMaterial
|
Asphalt Shingle |
|
RoofStyle
|
Unknown |
|
StoriesTotal
|
2 |
|
SizeInterior
|
2155 Sqft |
|
Type
|
House |
|
UtilityWater
|
Municipal Water |
Parking
Land
|
AccessType
|
Easy Access |
|
Acreage
|
No |
|
LandAmenities
|
Park, Recreation |
|
Sewer
|
Septic Tank |
|
SizeIrregular
|
0.23 |
|
SizeTotal
|
0.23 Ac|under 1 Acre |
|
SizeTotalText
|
0.23 Ac|under 1 Acre |
|
ZoningType
|
Unknown |
Rooms
| Level |
Type |
Length |
Width |
Dimensions |
|
Basement |
Utility Room |
|
|
7' x 12' |
|
Basement |
Other |
|
|
8'0'' x 9'0'' |
|
Basement |
Laundry Room |
|
|
12'0'' x 7'0'' |
|
Basement |
Recreation Room |
|
|
12'0'' x 17'0'' |
|
Basement |
Bedroom |
|
|
13'0'' x 9'0'' |
|
Basement |
4pc Bathroom |
|
|
Measurements not available |
|
Basement |
Bedroom |
|
|
12'0'' x 7'8'' |
|
Main Level |
4pc Bathroom |
|
|
Measurements not available |
|
Main Level |
Bedroom |
|
|
9'6'' x 12'6'' |
|
Main Level |
Living Room |
|
|
19'6'' x 14'6'' |
|
Main Level |
Kitchen |
|
|
9'6'' x 12'0'' |
|
Main Level |
Primary Bedroom |
|
|
12'2'' x 13'6'' |
|
Main Level |
Dining Room |
|
|
12'0'' x 10'0'' |
https://www.realtor.ca/real-estate/27594267/303-delany-avenue-avenue-slocan-village-of-slocan









