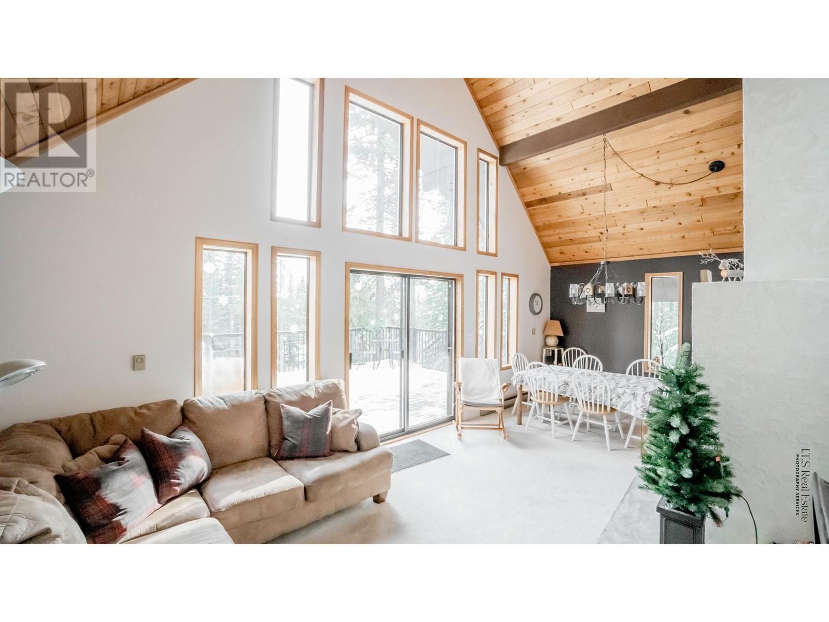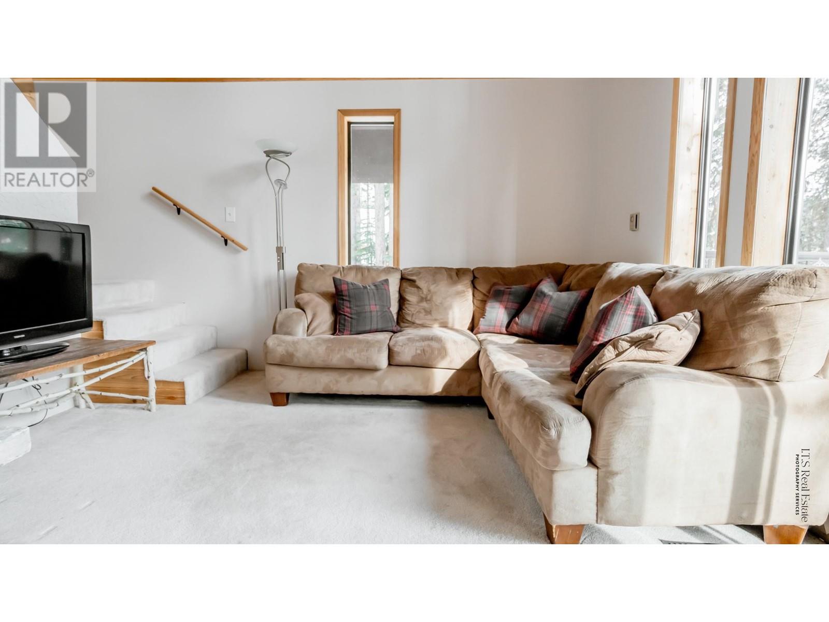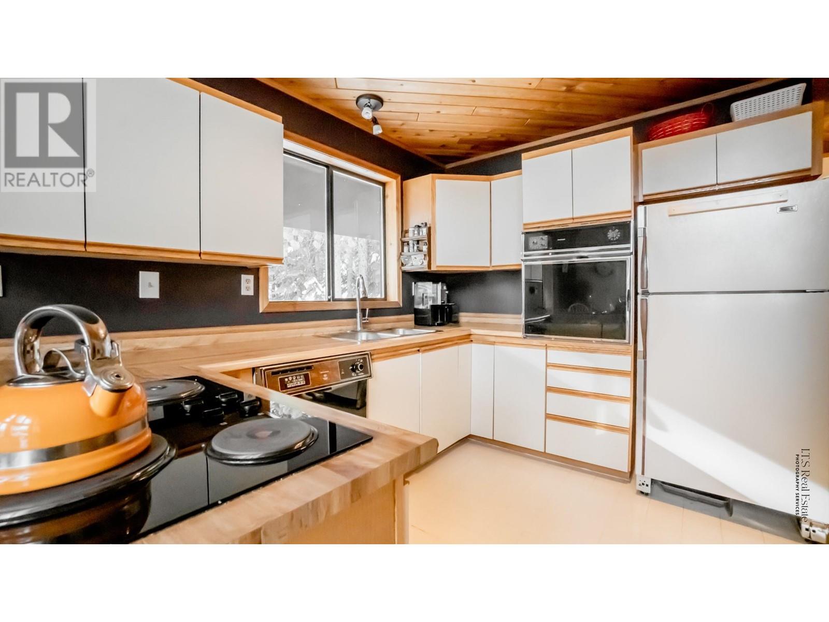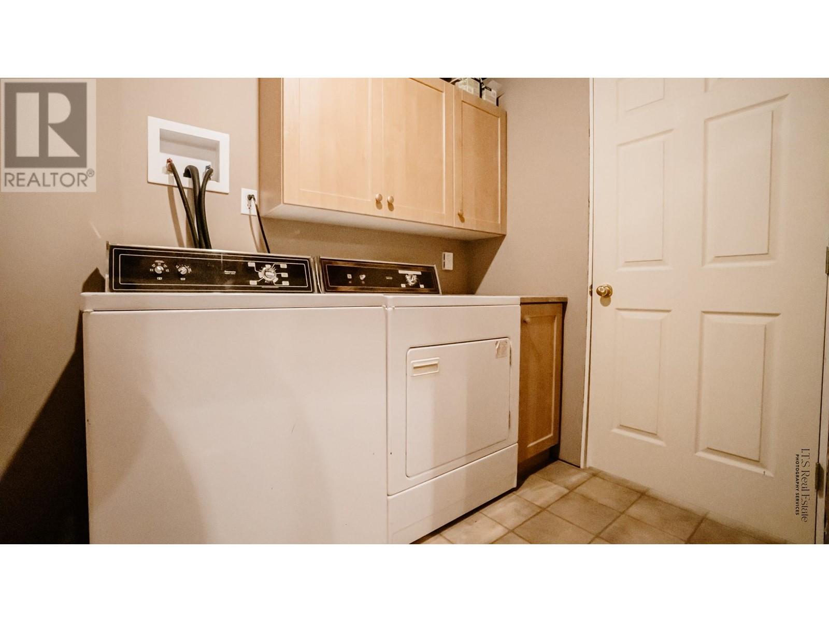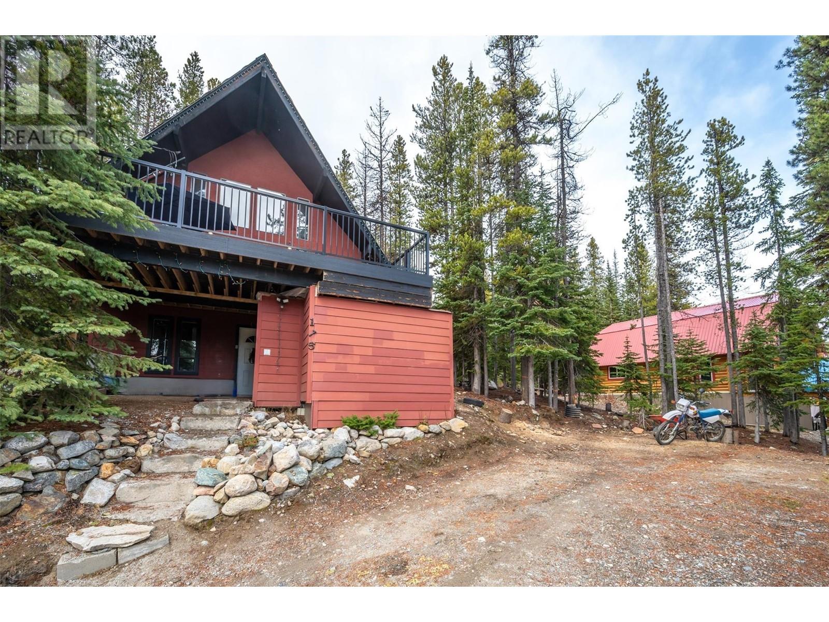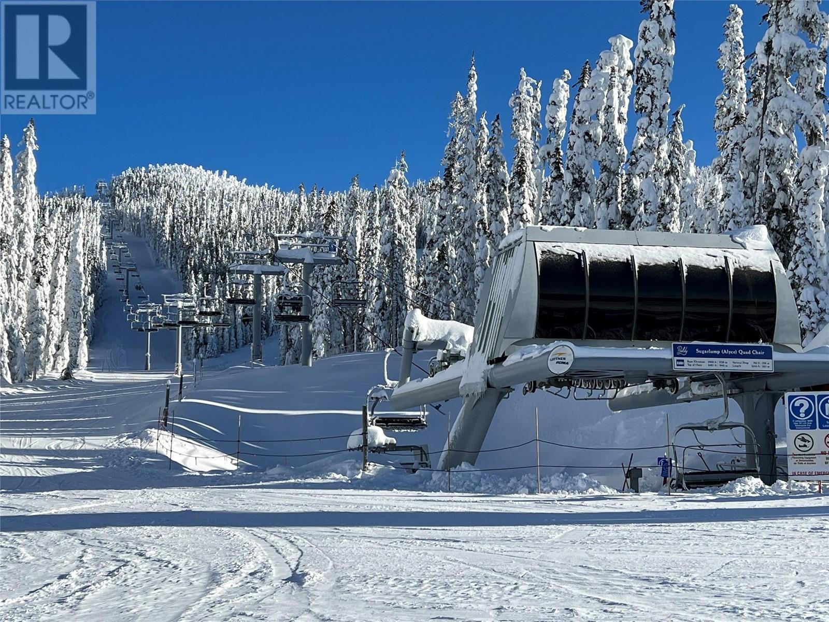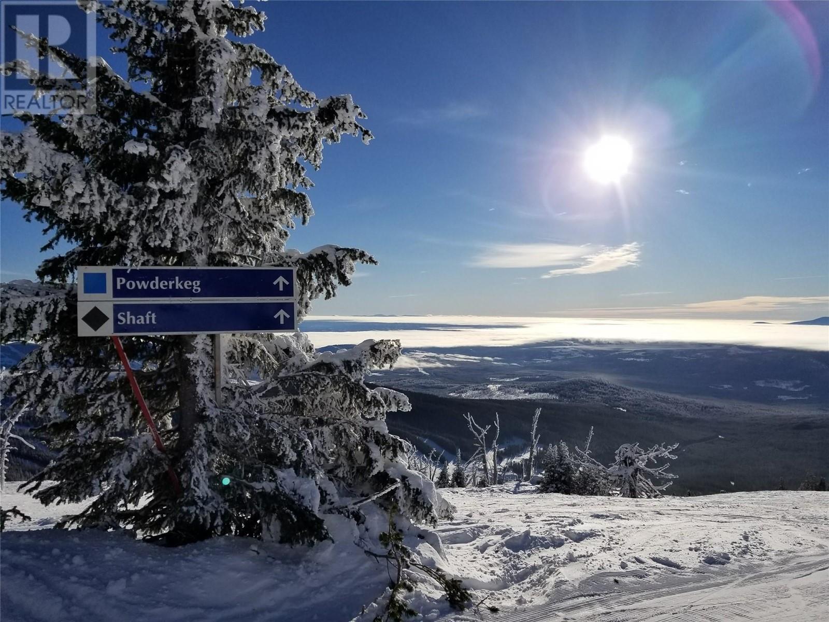175 Porcupine Road Oliver, British Columbia V0H 1T8
$410,000Maintenance, Reserve Fund Contributions, Property Management, Sewer
$157.20 Monthly
Maintenance, Reserve Fund Contributions, Property Management, Sewer
$157.20 MonthlyLocated in the heart of Baldy Mountain Resort's village and steps from the lifts or a quick hop on your ski/board! Room for everyone and your pets with 3 bedrooms + loft; Loft can double as a 4th bedroom or family room! The main floor boasts an open floor plan with a wall of windows, cozy wood fireplace and opens onto your large 365 SF deck with composite decking and alpine views of trees, the hillside and the Sugar Lump quad; Perfect spot for a hot tub and room for it too! The kitchen has plenty of cupboard and counter space for the cook in the family and is perfectly set up for entertaining with the cozy dining room/family room adjacent. The cabin also has a cozy wood stove, with a huge mud room, an abundance of storage plus an additional large storage room that could double as a den or pantry. Outside you'll find covered wood storage and plenty of parking with a private driveway - hard to come by! The BEST hidden gem in BC is Baldy Mountain Resort with epic powder days, amazing people & the most incredible atmosphere! Enjoy the freedom of living there full time, part time or BNB; NO SPECULATION TAX. The ski hill boasts a double chair with amazing tree skiing, back country or runs for all levels. As well as a quad chair, magic carpet, tubing, frisbee golf, snowshoeing, hiking, mountain biking & more! Turn-key sale & low strata fee. (id:45850)
Property Details
| MLS® Number | 10327273 |
| Property Type | Single Family |
| Neigbourhood | Oliver Mount Baldy |
| AmenitiesNearBy | Recreation, Ski Area |
| CommunityFeatures | Family Oriented, Pets Allowed, Rentals Allowed |
| ParkingSpaceTotal | 3 |
| ViewType | Mountain View |
Building
| BathroomTotal | 2 |
| BedroomsTotal | 3 |
| Appliances | Refrigerator, Dishwasher, Dryer, Cooktop - Electric, Oven, Washer |
| ArchitecturalStyle | Cabin |
| BasementType | Full |
| ConstructedDate | 1980 |
| ConstructionStyleAttachment | Detached |
| ExteriorFinish | Composite Siding |
| FireplaceFuel | Wood |
| FireplacePresent | Yes |
| FireplaceType | Conventional |
| FlooringType | Carpeted, Linoleum |
| HeatingFuel | Electric, Wood |
| HeatingType | Baseboard Heaters, Stove |
| RoofMaterial | Steel |
| RoofStyle | Unknown |
| StoriesTotal | 3 |
| SizeInterior | 1725 Sqft |
| Type | House |
| UtilityWater | Private Utility |
Parking
| Street | |
| Other |
Land
| Acreage | No |
| LandAmenities | Recreation, Ski Area |
| Sewer | Municipal Sewage System |
| SizeIrregular | 0.19 |
| SizeTotal | 0.19 Ac|under 1 Acre |
| SizeTotalText | 0.19 Ac|under 1 Acre |
| ZoningType | Unknown |
Rooms
| Level | Type | Length | Width | Dimensions |
|---|---|---|---|---|
| Second Level | Primary Bedroom | 11'0'' x 9'0'' | ||
| Second Level | Living Room | 13'8'' x 11'8'' | ||
| Second Level | Kitchen | 10'6'' x 11'3'' | ||
| Second Level | Dining Room | 10'2'' x 8'3'' | ||
| Second Level | Bedroom | 13'5'' x 13'0'' | ||
| Second Level | 3pc Bathroom | Measurements not available | ||
| Third Level | Loft | 11'6'' x 14'4'' | ||
| Basement | 3pc Bathroom | Measurements not available | ||
| Main Level | Storage | 7'3'' x 10'9'' | ||
| Main Level | Mud Room | 11'5'' x 13'3'' | ||
| Main Level | Bedroom | 10'7'' x 10'7'' |
https://www.realtor.ca/real-estate/27598674/175-porcupine-road-oliver-oliver-mount-baldy
Interested?
Contact us for more information



