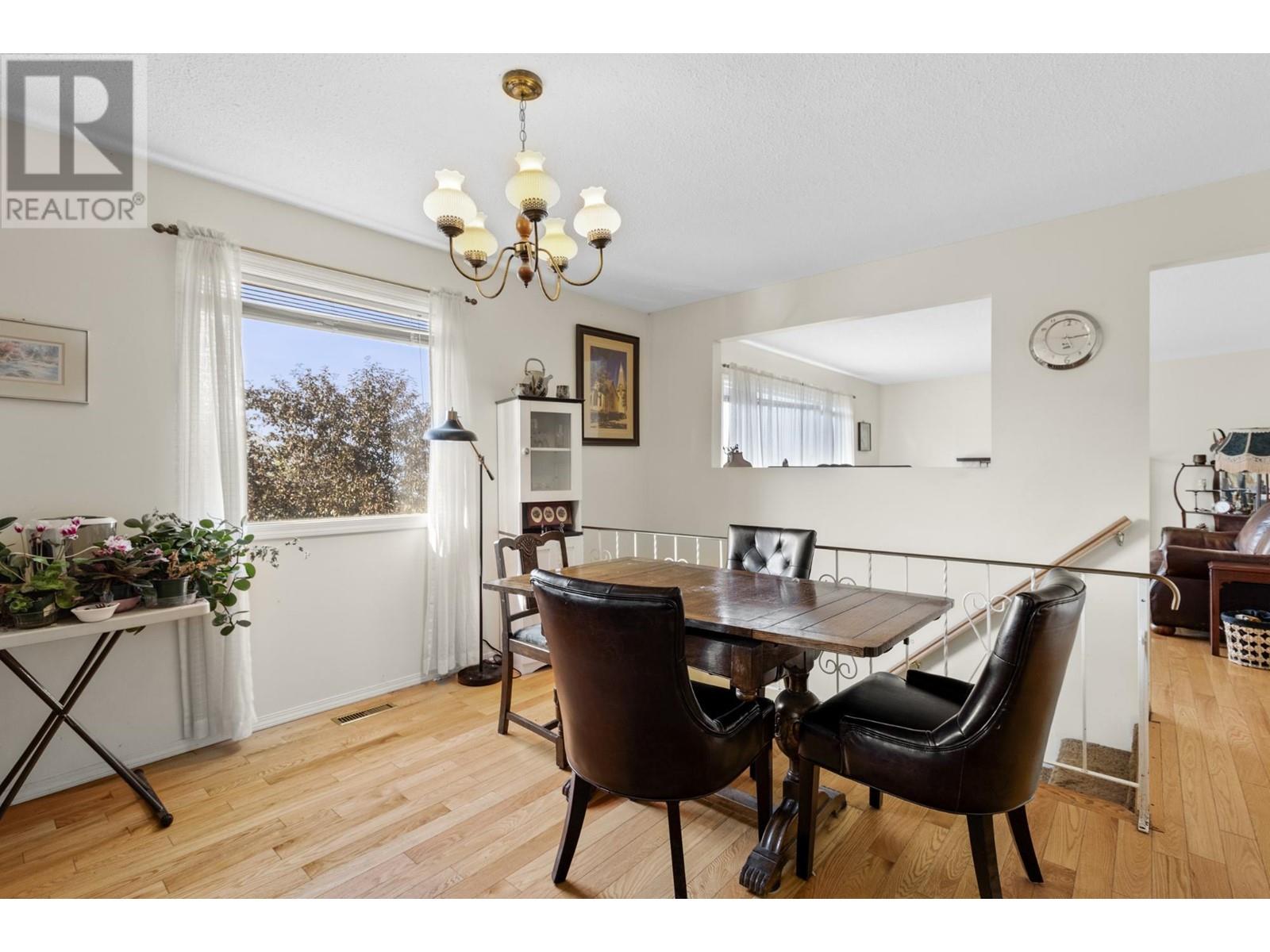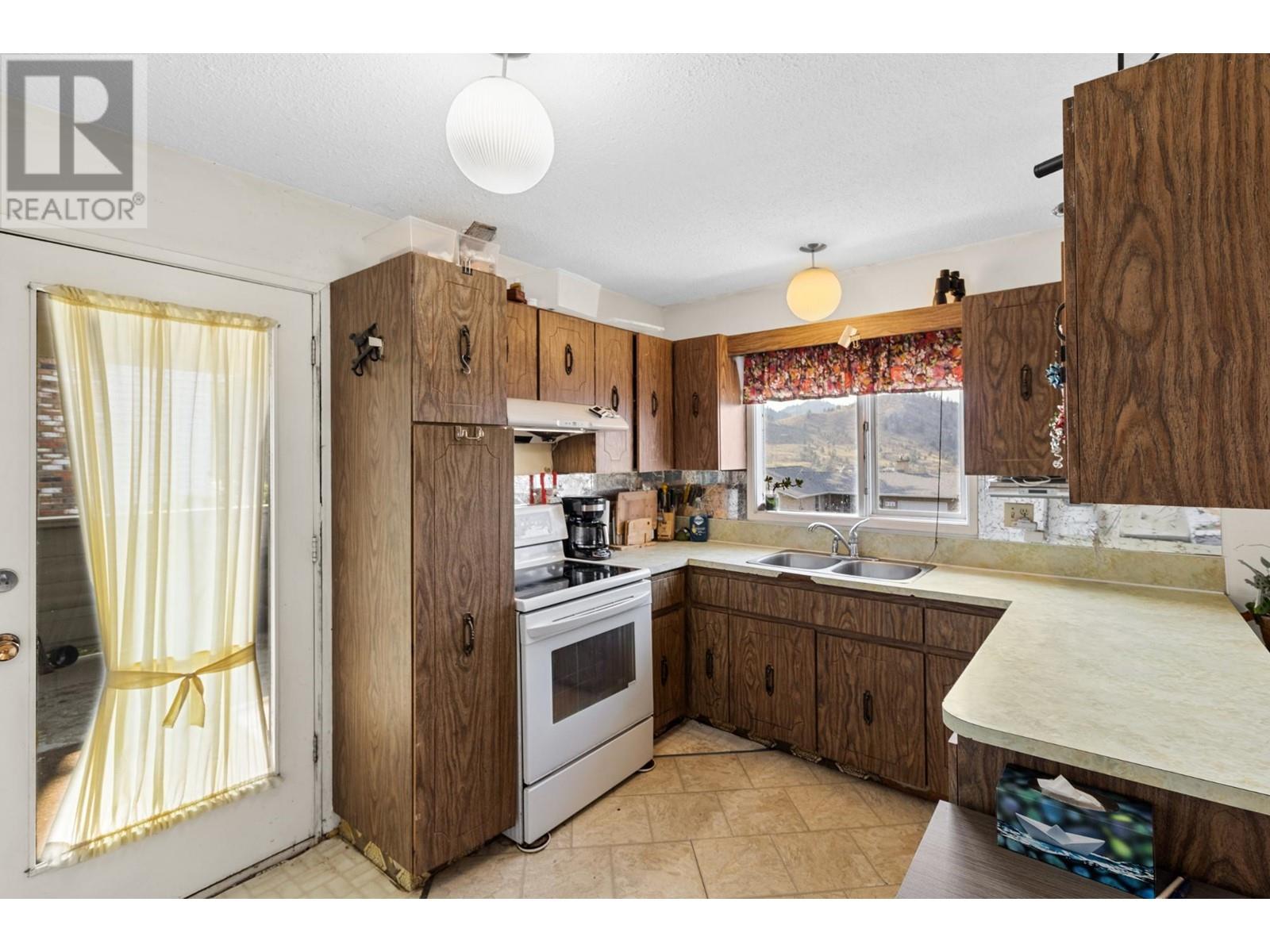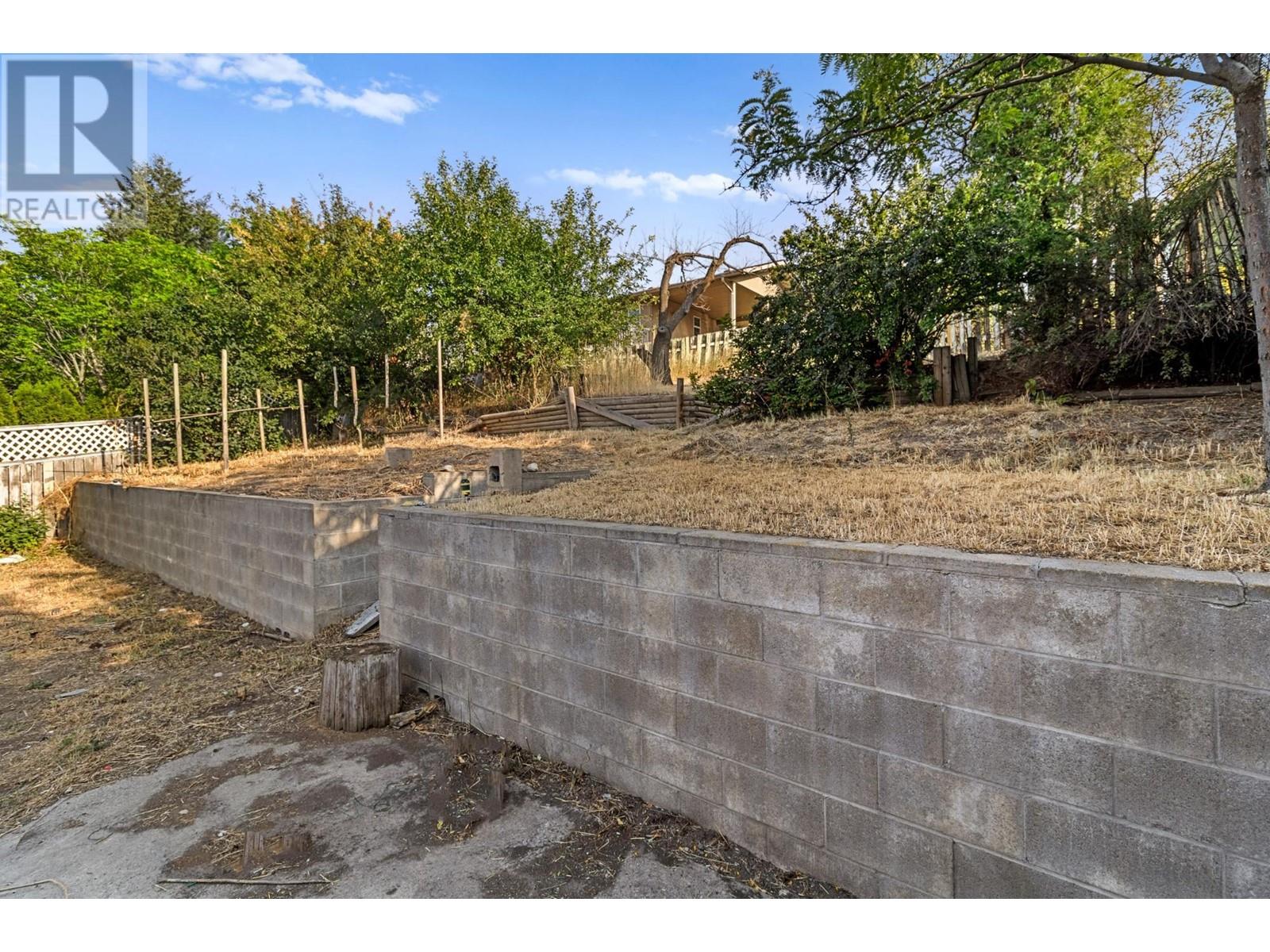4 Bedroom
3 Bathroom
2041 sqft
Split Level Entry
Fireplace
Central Air Conditioning
Forced Air
$654,900
Welcome to 854 Gleneagles Drive, a beautiful family home located in Upper Sahali’s sought-after neighborhood. This spacious property features a large lot with ample outdoor space, including a large yard and a spacious covered deck, perfect for outdoor living and entertaining. Inside, you’ll find 4 bedrooms and 3 bathrooms, an open-concept living area with abundant natural light, and plenty of room for storage. Families will appreciate the proximity to top schools like Summit Elementary and Sahali Secondary, as well as nearby parks such as Kenna Cartwright Nature Park. Shopping, dining, and healthcare facilities, including Aberdeen Mall, Sahali Mall, and Royal Inland Hospital, are easily accessible. The location also offers very convenient transportation options, being just 4 km from Thompson Rivers University. 854 Gleneagles Drive is part of a welcoming community, making it the perfect blend of luxury, convenience, and a strong sense of belonging. Don’t miss the chance to make this exceptional property your new home—contact me today to schedule a viewing! (id:45850)
Property Details
|
MLS® Number
|
10327265 |
|
Property Type
|
Single Family |
|
Neigbourhood
|
Sahali |
|
AmenitiesNearBy
|
Park, Recreation, Shopping |
|
CommunityFeatures
|
Adult Oriented, Family Oriented, Pets Allowed |
|
ParkingSpaceTotal
|
1 |
Building
|
BathroomTotal
|
3 |
|
BedroomsTotal
|
4 |
|
Appliances
|
Range, Refrigerator, Washer & Dryer |
|
ArchitecturalStyle
|
Split Level Entry |
|
ConstructedDate
|
1974 |
|
ConstructionStyleAttachment
|
Detached |
|
ConstructionStyleSplitLevel
|
Other |
|
CoolingType
|
Central Air Conditioning |
|
ExteriorFinish
|
Concrete, Stucco |
|
FireplaceFuel
|
Gas |
|
FireplacePresent
|
Yes |
|
FireplaceType
|
Unknown |
|
FlooringType
|
Hardwood, Mixed Flooring, Wood |
|
HeatingType
|
Forced Air |
|
RoofMaterial
|
Asphalt Shingle |
|
RoofStyle
|
Unknown |
|
StoriesTotal
|
2 |
|
SizeInterior
|
2041 Sqft |
|
Type
|
House |
|
UtilityWater
|
Municipal Water |
Parking
Land
|
Acreage
|
No |
|
FenceType
|
Fence |
|
LandAmenities
|
Park, Recreation, Shopping |
|
Sewer
|
Municipal Sewage System |
|
SizeIrregular
|
0.19 |
|
SizeTotal
|
0.19 Ac|under 1 Acre |
|
SizeTotalText
|
0.19 Ac|under 1 Acre |
|
ZoningType
|
Unknown |
Rooms
| Level |
Type |
Length |
Width |
Dimensions |
|
Basement |
Office |
|
|
12'0'' x 8'10'' |
|
Basement |
Bedroom |
|
|
10'3'' x 12'1'' |
|
Basement |
Living Room |
|
|
16'9'' x 12'11'' |
|
Basement |
Full Bathroom |
|
|
Measurements not available |
|
Main Level |
Primary Bedroom |
|
|
9'2'' x 10'2'' |
|
Main Level |
Bedroom |
|
|
10'2'' x 8'7'' |
|
Main Level |
Bedroom |
|
|
10'8'' x 13'9'' |
|
Main Level |
Living Room |
|
|
17'3'' x 13'9'' |
|
Main Level |
Dining Room |
|
|
13'2'' x 9'1'' |
|
Main Level |
Kitchen |
|
|
14'9'' x 7'6'' |
|
Main Level |
Full Bathroom |
|
|
Measurements not available |
|
Main Level |
Full Ensuite Bathroom |
|
|
Measurements not available |
https://www.realtor.ca/real-estate/27598081/854-gleneagles-drive-kamloops-sahali































