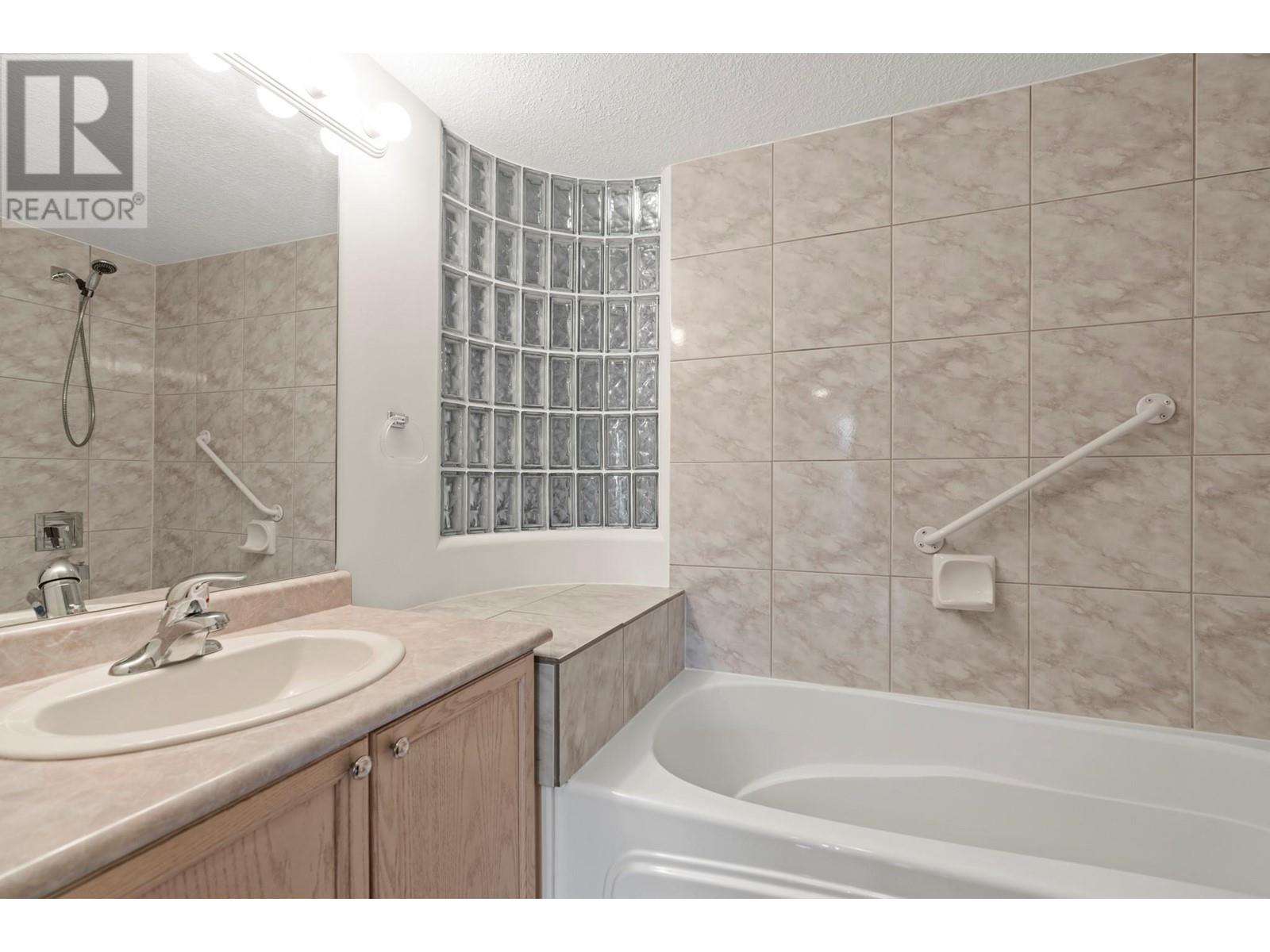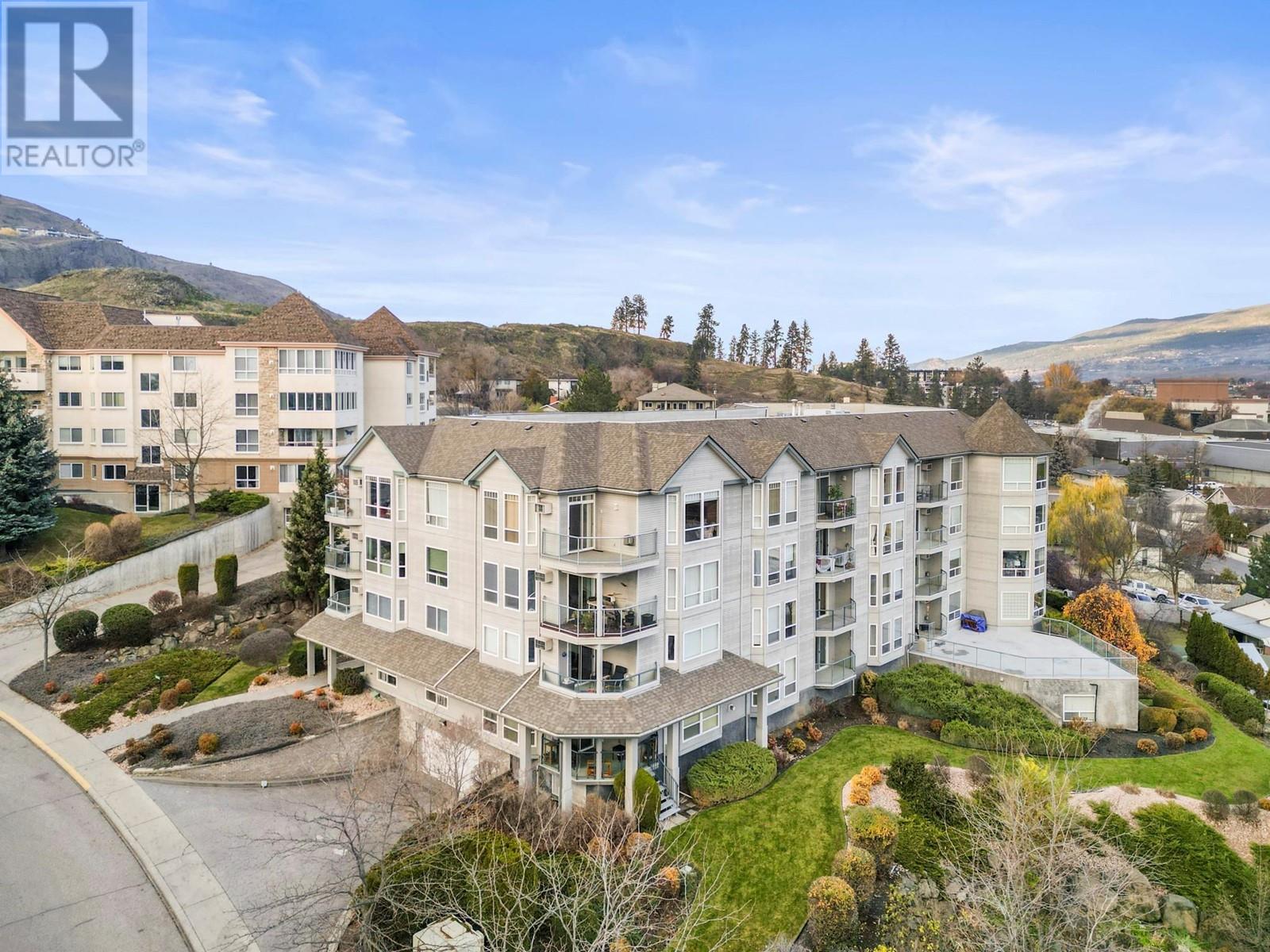3221 Centennial Drive Unit# 210 Vernon, British Columbia V1T 2T8
$359,000Maintenance, Reserve Fund Contributions, Heat, Insurance, Ground Maintenance, Property Management, Other, See Remarks, Recreation Facilities, Sewer, Waste Removal, Water
$467.12 Monthly
Maintenance, Reserve Fund Contributions, Heat, Insurance, Ground Maintenance, Property Management, Other, See Remarks, Recreation Facilities, Sewer, Waste Removal, Water
$467.12 MonthlyDiscover this stunning move in ready 2-bedroom, 2-bathroom apartment in the sought-after Royal Village, ideally situated on the view side of the building. Bask in the morning sun and enjoy stunning city and valley views. The home features a updated galley-style kitchen with a convenient pantry, stainless steel appliances, tile backsplash, a spacious living room with a cozy gas fireplace, and sliding glass doors that open to a private deck. The large master suite includes a 4-piece ensuite and dual closets for ample storage. Updates include, fresh paint, flooring throughout, new a/c unit, light fixtures and fans. Additional perks include a secure underground parking space, dedicated storage locker and private gym. Perfectly located on Centennial Ridge, this property is just a short stroll from the downtown core! (id:45850)
Property Details
| MLS® Number | 10328984 |
| Property Type | Single Family |
| Neigbourhood | City of Vernon |
| Community Name | Royal Village |
| AmenitiesNearBy | Recreation, Shopping |
| CommunityFeatures | Adult Oriented, Seniors Oriented |
| Features | One Balcony |
| ParkingSpaceTotal | 1 |
| StorageType | Storage, Locker |
| ViewType | City View, Mountain View, Valley View, View (panoramic) |
Building
| BathroomTotal | 2 |
| BedroomsTotal | 2 |
| Amenities | Storage - Locker |
| Appliances | Refrigerator, Dishwasher, Range - Electric |
| ConstructedDate | 1995 |
| CoolingType | Wall Unit |
| ExteriorFinish | Vinyl Siding |
| FireplaceFuel | Gas |
| FireplacePresent | Yes |
| FireplaceType | Unknown |
| FlooringType | Ceramic Tile, Vinyl |
| HeatingFuel | Electric |
| HeatingType | Baseboard Heaters, See Remarks |
| RoofMaterial | Other |
| RoofStyle | Unknown |
| StoriesTotal | 1 |
| SizeInterior | 994 Sqft |
| Type | Apartment |
| UtilityWater | Municipal Water |
Parking
| Underground |
Land
| AccessType | Easy Access |
| Acreage | No |
| LandAmenities | Recreation, Shopping |
| Sewer | Municipal Sewage System |
| SizeIrregular | 0.4 |
| SizeTotal | 0.4 Ac|under 1 Acre |
| SizeTotalText | 0.4 Ac|under 1 Acre |
| ZoningType | Unknown |
Rooms
| Level | Type | Length | Width | Dimensions |
|---|---|---|---|---|
| Main Level | Pantry | 7'0'' x 4'0'' | ||
| Main Level | 4pc Bathroom | 7'3'' x 7'4'' | ||
| Main Level | 4pc Ensuite Bath | 7'6'' x 5'6'' | ||
| Main Level | Bedroom | 10'9'' x 14'8'' | ||
| Main Level | Primary Bedroom | 14'11'' x 11' | ||
| Main Level | Kitchen | 10'10'' x 7'7'' | ||
| Main Level | Dining Room | 9'0'' x 12'0'' | ||
| Main Level | Living Room | 14'0'' x 12'4'' |
https://www.realtor.ca/real-estate/27669981/3221-centennial-drive-unit-210-vernon-city-of-vernon
Interested?
Contact us for more information













































