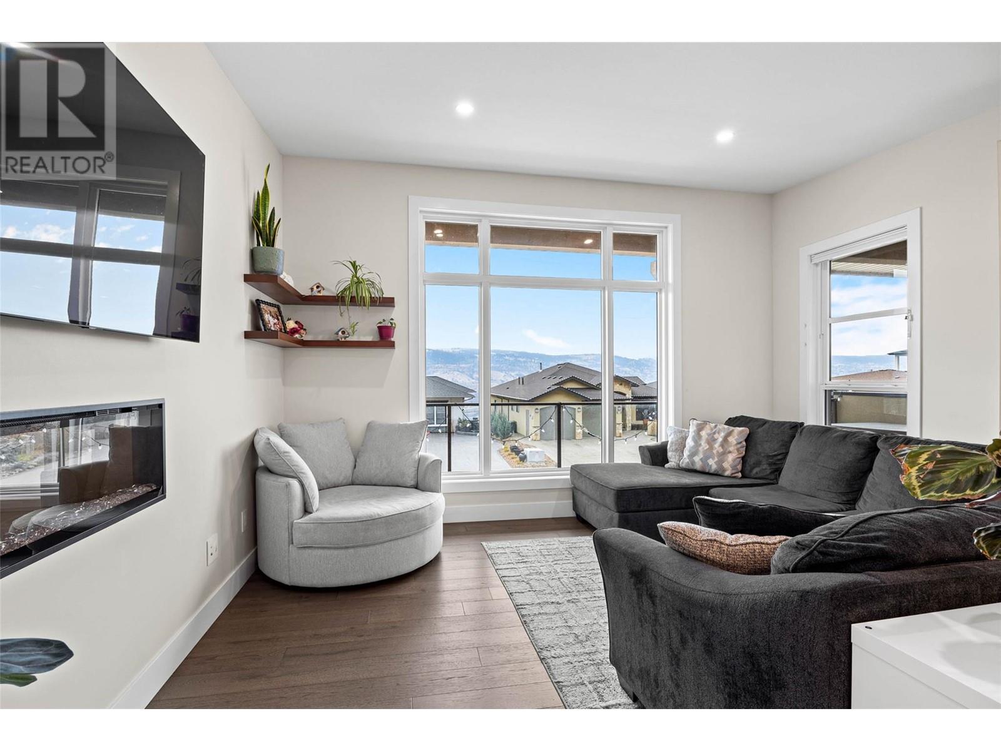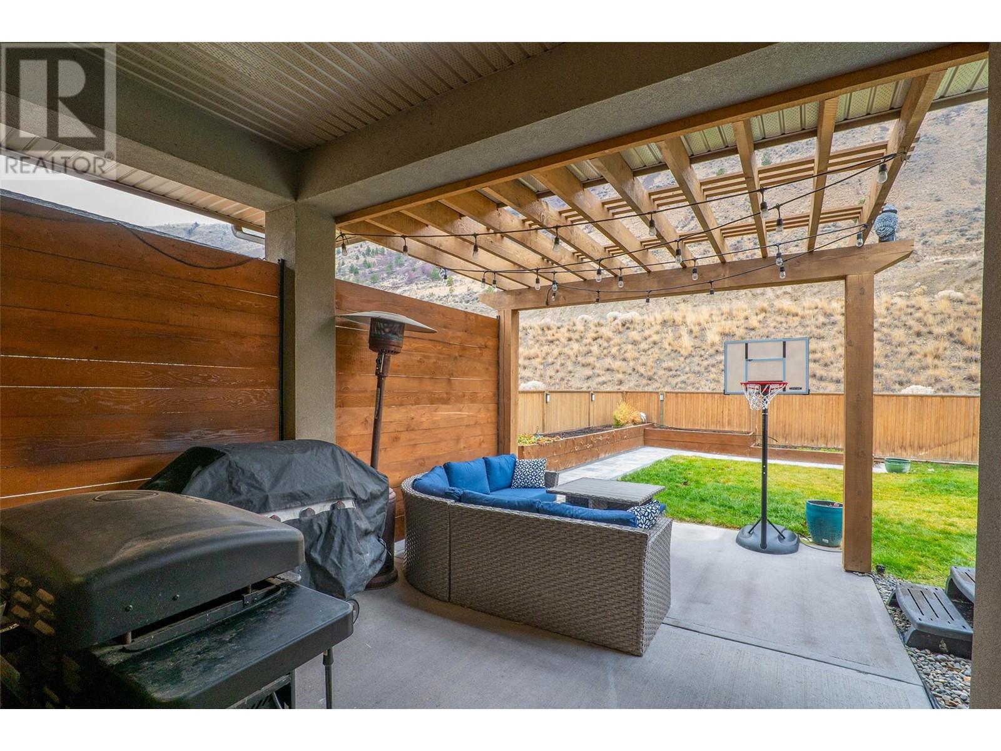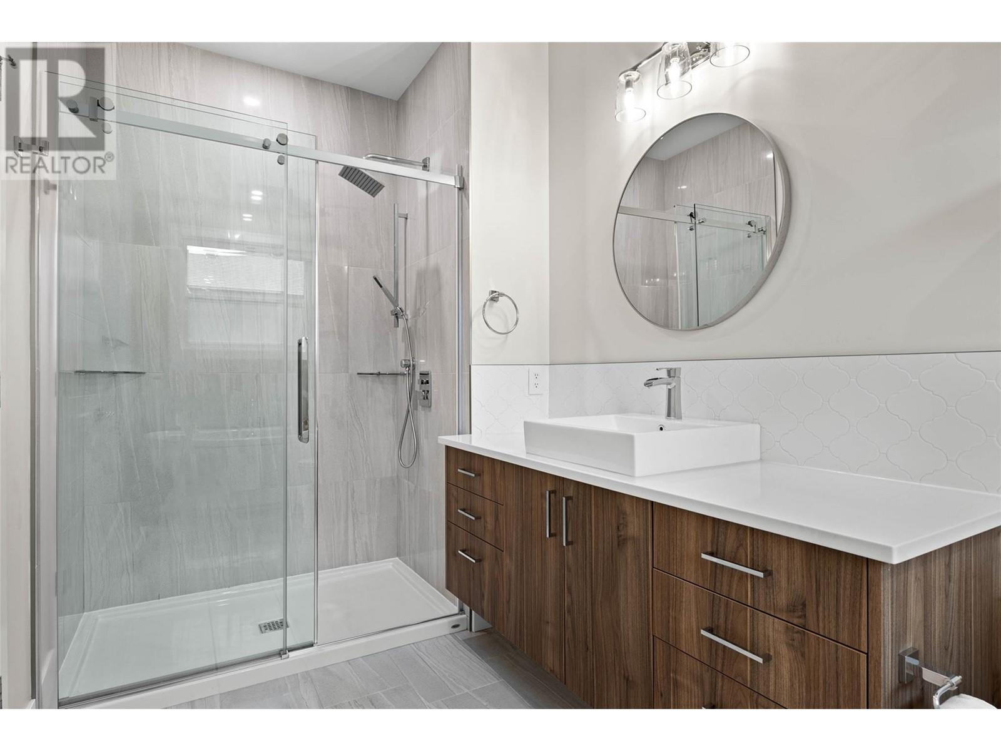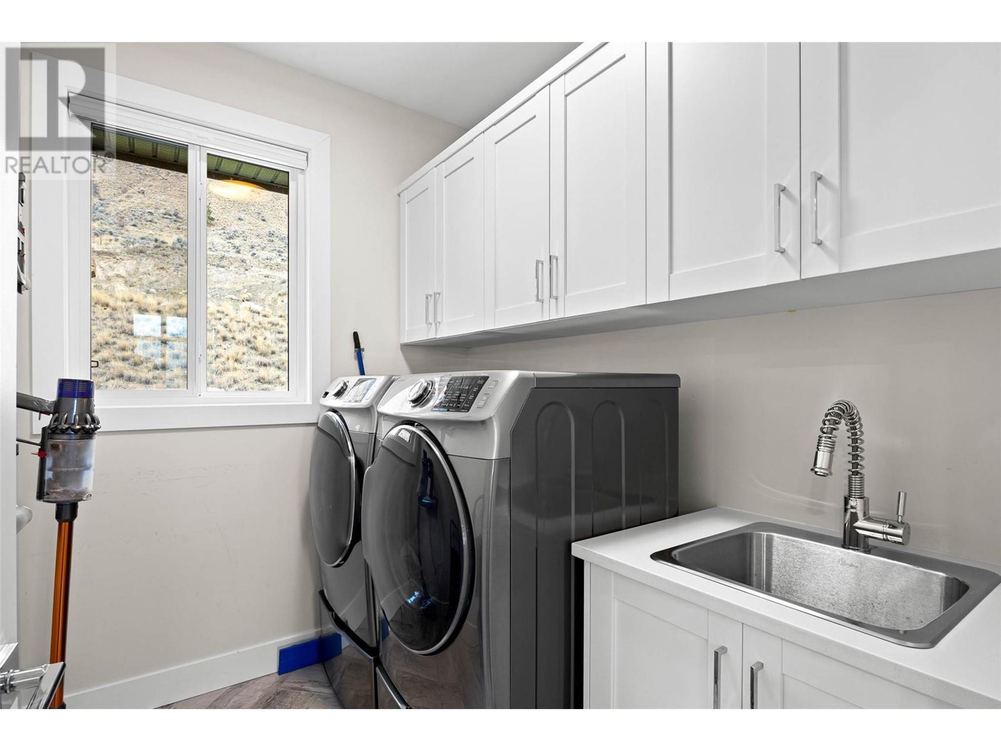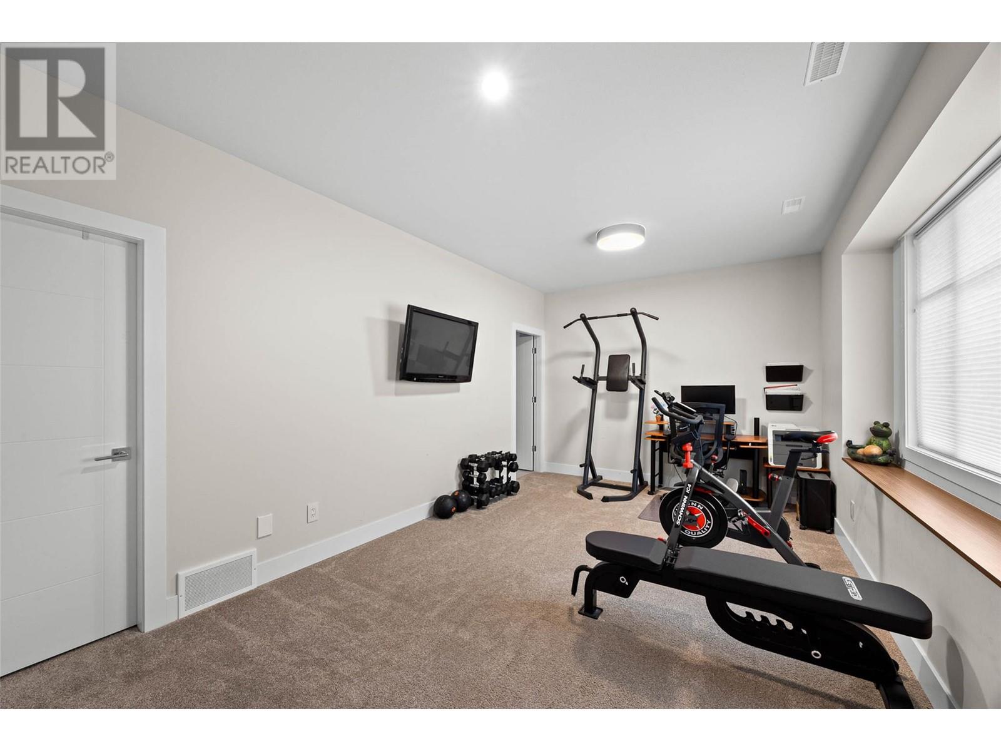3645 Sillaro Place Kamloops, British Columbia V2H 0G9
$1,039,900Maintenance,
$32.51 Monthly
Maintenance,
$32.51 MonthlyThis Keystone award-winning home offers an impeccable blend of style and function on one of the most private, family-friendly streets in beautiful Sun Rivers. This gorgeous basement entry is tastefully finished with a modern open-concept, the main floor welcomes you with engineered hardwood floors, an oversized great room filled with natural light, and a front deck showcasing stunning mountain views. The kitchen impresses with quartz countertops throughout, a large island, sleek cabinetry, and provides seamless access to the fully landscaped, private backyard—perfect for relaxing or entertaining. The spacious primary suite features a walk-in closet and a bright and spacious 5-piece ensuite complete with floating cabinetry and custom tile work. Two additional bedrooms, a 4-piece bathroom, and a convenient laundry room complete this thoughtfully designed main floor. This home is as functional as it is beautiful, boasting a 75-gallon hot water heater, an induction stove, and a steam humidifier installed in 2021. On the lower level you will find an additional flex room with its own 4pc bath that has been kept for upstairs use. The beautiful 1 bed suite is fully self contained and has a separate entrance and laundry. The 3-car driveway ensures ample parking. Located on a street known for its close-knit, community-oriented vibe, this home is a fantastic choice for those looking for luxury and community. (id:45850)
Property Details
| MLS® Number | 10329131 |
| Property Type | Single Family |
| Neigbourhood | Sun Rivers |
| AmenitiesNearBy | Golf Nearby |
| CommunityFeatures | Adult Oriented, Family Oriented, Pets Allowed |
| Features | Private Setting |
| ParkingSpaceTotal | 2 |
Building
| BathroomTotal | 4 |
| BedroomsTotal | 5 |
| BasementType | Full |
| ConstructedDate | 2018 |
| ConstructionStyleAttachment | Detached |
| ExteriorFinish | Stucco |
| FireplaceFuel | Electric |
| FireplacePresent | Yes |
| FireplaceType | Unknown |
| FlooringType | Heavy Loading |
| HeatingFuel | Geo Thermal |
| HeatingType | Forced Air |
| RoofMaterial | Asphalt Shingle |
| RoofStyle | Unknown |
| StoriesTotal | 2 |
| SizeInterior | 2779 Sqft |
| Type | House |
| UtilityWater | Community Water User's Utility |
Parking
| Attached Garage | 2 |
Land
| AccessType | Highway Access |
| Acreage | No |
| LandAmenities | Golf Nearby |
| LandscapeFeatures | Underground Sprinkler |
| Sewer | Municipal Sewage System |
| SizeIrregular | 0.2 |
| SizeTotal | 0.2 Ac|under 1 Acre |
| SizeTotalText | 0.2 Ac|under 1 Acre |
| ZoningType | Unknown |
Rooms
| Level | Type | Length | Width | Dimensions |
|---|---|---|---|---|
| Basement | Storage | 5'9'' x 3'5'' | ||
| Basement | 4pc Ensuite Bath | 10'9'' x 4'10'' | ||
| Basement | Bedroom | 18'3'' x 11'9'' | ||
| Basement | Foyer | 9'7'' x 7'2'' | ||
| Basement | Foyer | 14'9'' x 7'11'' | ||
| Basement | Utility Room | 12'1'' x 5' | ||
| Basement | Bedroom | 12' x 16'1'' | ||
| Basement | Kitchen | 10'3'' x 10'3'' | ||
| Basement | Family Room | 10'3'' x 15'1'' | ||
| Basement | 4pc Bathroom | 4'10'' x 7'3'' | ||
| Main Level | 5pc Ensuite Bath | 14'4'' x 6'2'' | ||
| Main Level | 4pc Bathroom | 5' x 9'7'' | ||
| Main Level | Bedroom | 10'3'' x 10'8'' | ||
| Main Level | Bedroom | 12'2'' x 10'10'' | ||
| Main Level | Primary Bedroom | 15'7'' x 13'1'' | ||
| Main Level | Laundry Room | 8'6'' x 10' | ||
| Main Level | Dining Room | 10' x 9'6'' | ||
| Main Level | Great Room | 15'2'' x 17' | ||
| Main Level | Kitchen | 10'10'' x 10'6'' |
https://www.realtor.ca/real-estate/27677577/3645-sillaro-place-kamloops-sun-rivers
Interested?
Contact us for more information







