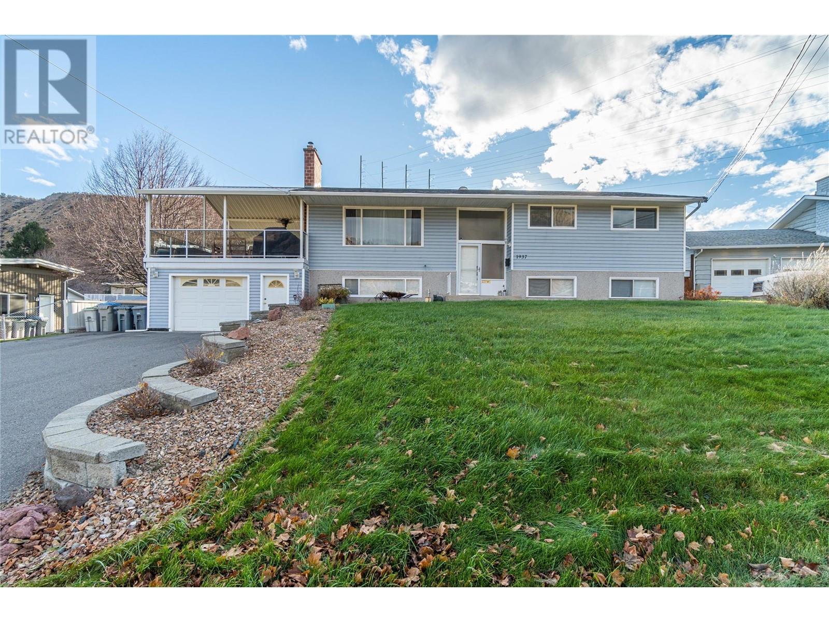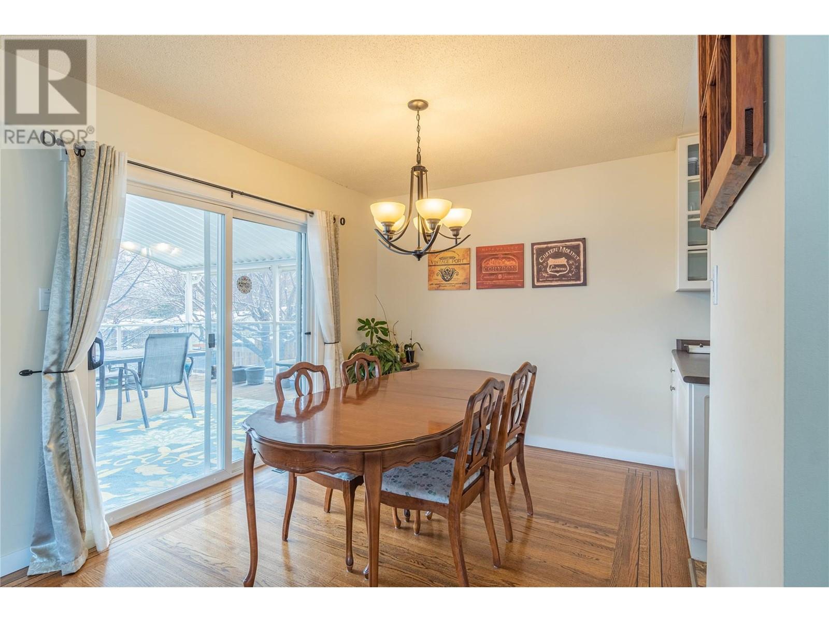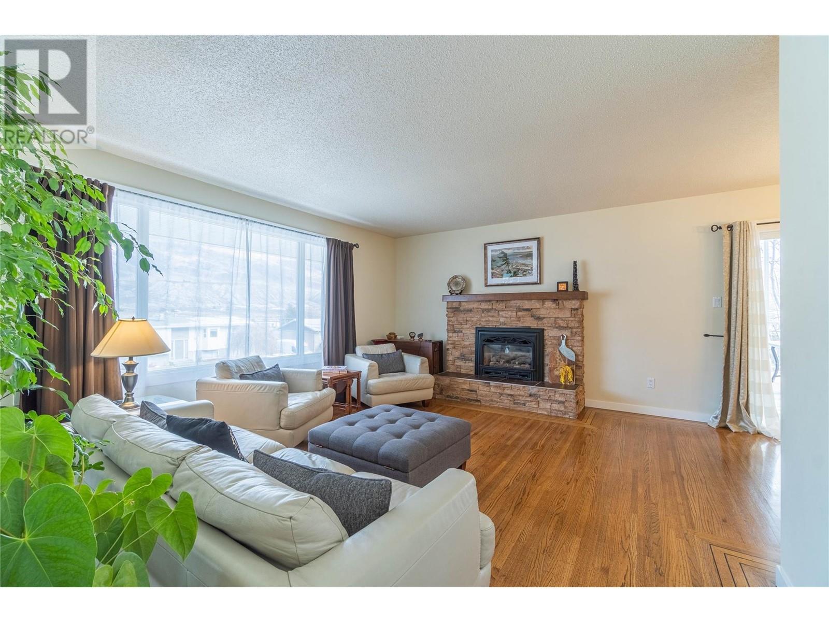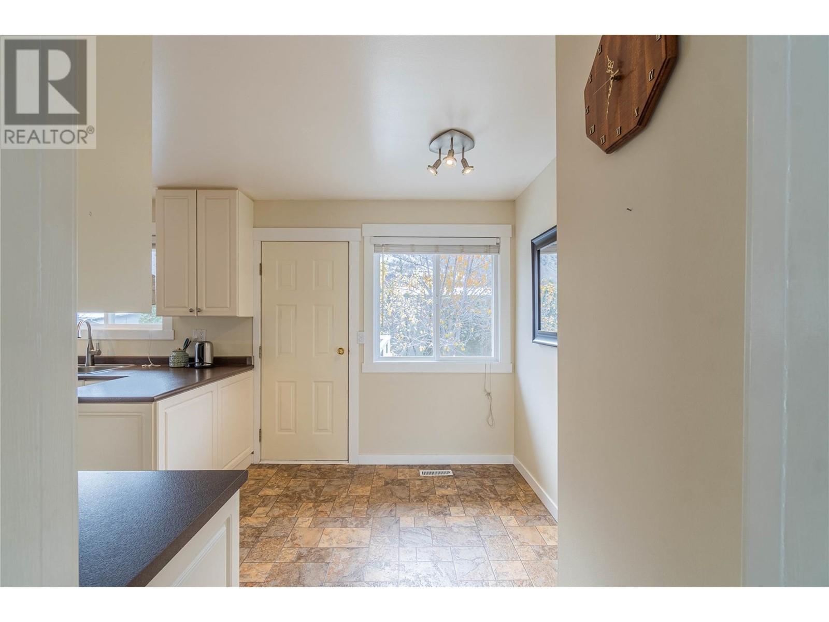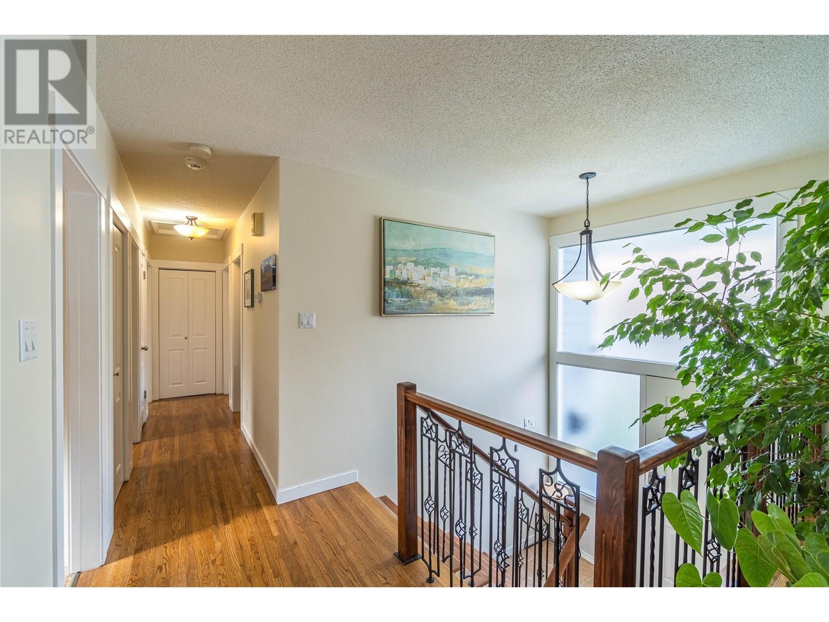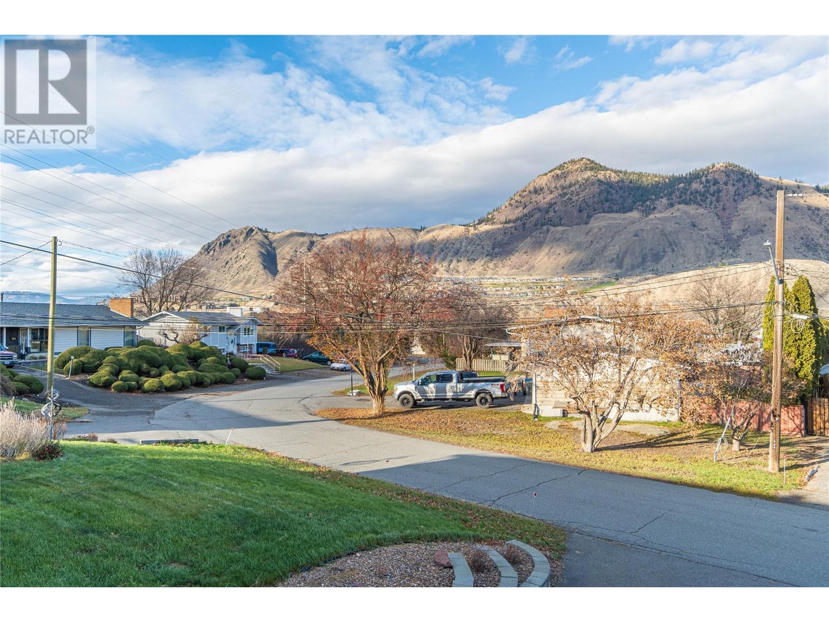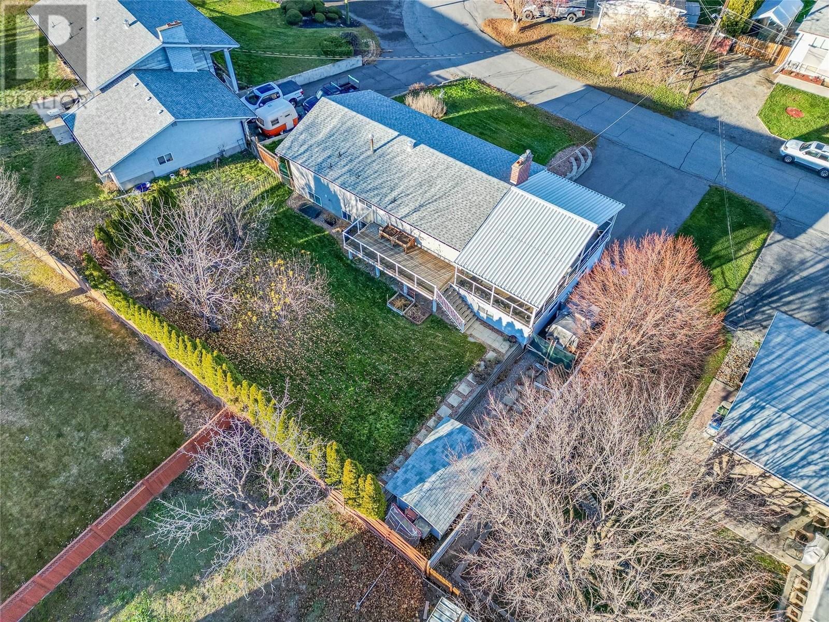5 Bedroom
2 Bathroom
2376 sqft
Fireplace
Central Air Conditioning
Forced Air, See Remarks
Landscaped, Level, Underground Sprinkler
$799,900
Charming Valleyview Home with updates and plenty of space! Discover this beautifully updated home, on a quiet street in Valleyview, offering a large, lot with parking for all your toys, including room for an RV. With 5 bedrooms, 2 bathrooms, and a spacious covered deck with vaulted ceiling and stunning views, this home is perfect for families or anyone who loves to entertain. The 3-bedroom main floor has seen many updates over the years, featuring a modern kitchen with newer appliances, tasteful bathroom upgrades, fresh paint, contemporary trim, and updated flooring and lighting. The spacious main floor layout boasts a large kitchen overlooking the yard, cozy living room with fireplace, an eating nook, and a separate dining area with sliding doors leading to the covered deck and a sunny rear deck with stairs down to the fully fenced backyard. The 2 bedroom basement features a separate entrance from the oversized garage, large family room, laundry area with freezer and updated sink, and if you prefer, use the large bedroom complete with an oversized walk-in closet as your primary suite. Additional updates include a 2 year old roof, many windows and added attic insulation for improved efficiency. The oversized garage is equipped with a workshop and electric car trickle charging capabilities, while the property also features central air, a storage shed, and extra parking space along the side of the home. All measurements are approximate. Call to book your private viewing! (id:45850)
Property Details
|
MLS® Number
|
10329124 |
|
Property Type
|
Single Family |
|
Neigbourhood
|
Valleyview |
|
AmenitiesNearBy
|
Schools, Shopping |
|
CommunityFeatures
|
Family Oriented |
|
Features
|
Level Lot, Balcony |
|
ParkingSpaceTotal
|
4 |
|
ViewType
|
Mountain View, Valley View, View (panoramic) |
Building
|
BathroomTotal
|
2 |
|
BedroomsTotal
|
5 |
|
Appliances
|
Range, Refrigerator, Dishwasher, Freezer, Washer & Dryer |
|
BasementType
|
Full |
|
ConstructedDate
|
1966 |
|
ConstructionStyleAttachment
|
Detached |
|
CoolingType
|
Central Air Conditioning |
|
ExteriorFinish
|
Stucco, Vinyl Siding |
|
FireplaceFuel
|
Gas |
|
FireplacePresent
|
Yes |
|
FireplaceType
|
Unknown |
|
FlooringType
|
Hardwood, Mixed Flooring |
|
HeatingType
|
Forced Air, See Remarks |
|
RoofMaterial
|
Asphalt Shingle |
|
RoofStyle
|
Unknown |
|
StoriesTotal
|
2 |
|
SizeInterior
|
2376 Sqft |
|
Type
|
House |
|
UtilityWater
|
Municipal Water |
Parking
|
See Remarks
|
|
|
Attached Garage
|
1 |
|
RV
|
1 |
Land
|
Acreage
|
No |
|
FenceType
|
Fence |
|
LandAmenities
|
Schools, Shopping |
|
LandscapeFeatures
|
Landscaped, Level, Underground Sprinkler |
|
Sewer
|
Municipal Sewage System |
|
SizeIrregular
|
0.18 |
|
SizeTotal
|
0.18 Ac|under 1 Acre |
|
SizeTotalText
|
0.18 Ac|under 1 Acre |
|
ZoningType
|
Residential |
Rooms
| Level |
Type |
Length |
Width |
Dimensions |
|
Basement |
Storage |
|
|
6'4'' x 4'6'' |
|
Basement |
Primary Bedroom |
|
|
11'3'' x 15'1'' |
|
Basement |
Dining Nook |
|
|
9'6'' x 11'2'' |
|
Basement |
Laundry Room |
|
|
9'10'' x 9'1'' |
|
Basement |
Family Room |
|
|
17'6'' x 12'2'' |
|
Basement |
3pc Bathroom |
|
|
Measurements not available |
|
Basement |
Bedroom |
|
|
11'5'' x 8'7'' |
|
Main Level |
Primary Bedroom |
|
|
12'1'' x 11'8'' |
|
Main Level |
Living Room |
|
|
13'2'' x 18'0'' |
|
Main Level |
Kitchen |
|
|
9'8'' x 17'7'' |
|
Main Level |
Dining Room |
|
|
10'2'' x 9'1'' |
|
Main Level |
4pc Bathroom |
|
|
Measurements not available |
|
Main Level |
Bedroom |
|
|
11'8'' x 8'4'' |
|
Main Level |
Bedroom |
|
|
8'8'' x 9'8'' |
https://www.realtor.ca/real-estate/27678388/1937-cardinal-drive-kamloops-valleyview

