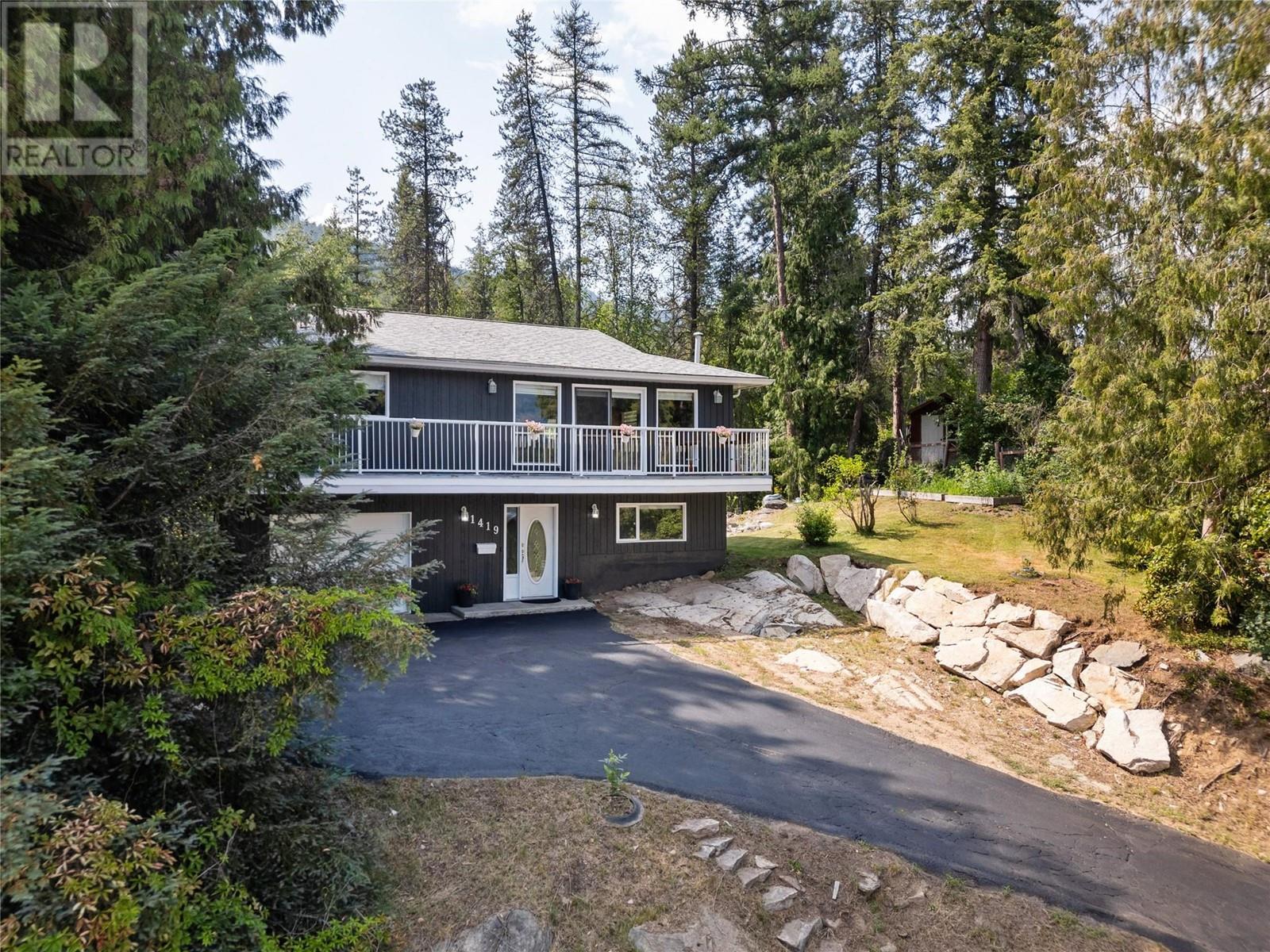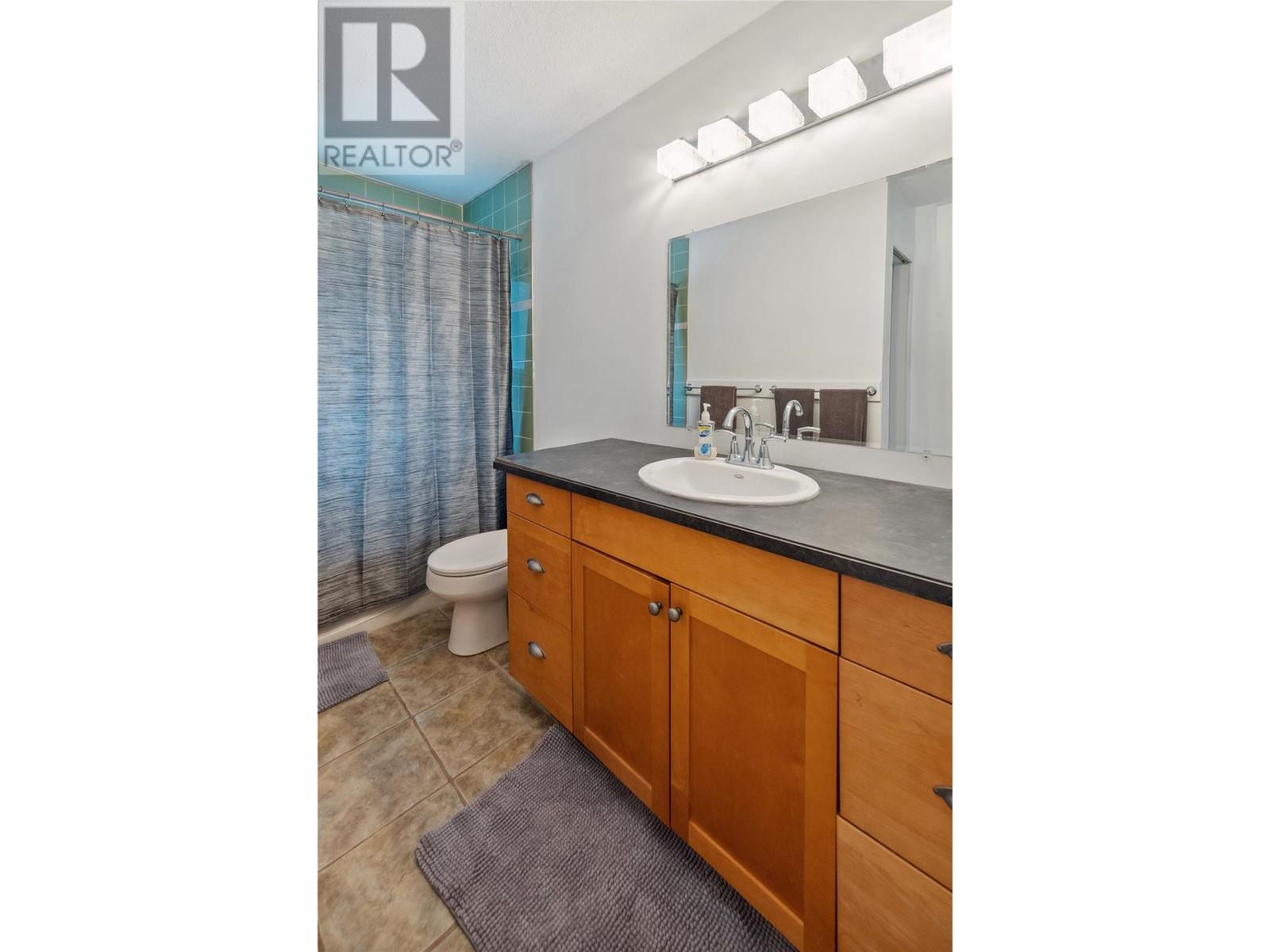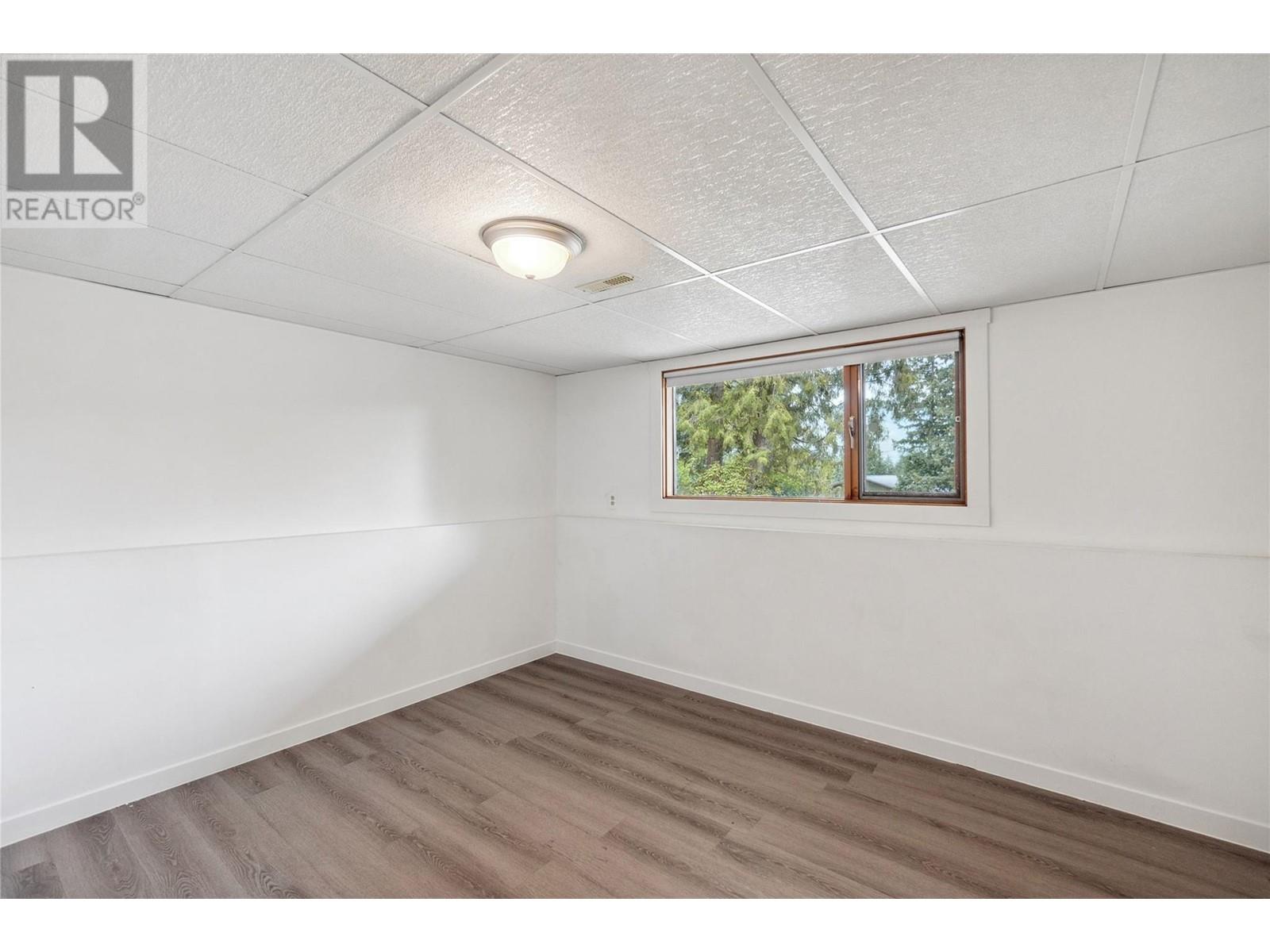1419 Highland Drive Castlegar, British Columbia V1N 3V8
$545,900
Spacious Family Home with Modern Updates! Welcome to this beautifully updated 4-bedroom, 3 full-bathroom home, perfect for families of all sizes. Situated on Highland Drive, this home offers the perfect blend of conveniences a short drive away and tranquility of the mature subdivision. The main floor boasts open concept living with updates throughout. The spacious and airy design creates a welcoming atmosphere ideal for both relaxation and entertaining. Downstairs you will find a 4th bedroom, 3rd bathroom, spacious and cozy rec room plus laundry/storage room for all your extras. Added benefit from a single garage for secure parking and storage, plus ample cul-de-sac parking for guests. The ultra-private yard is a fantastic spot to unwind after a long day or to host a summer BBQ, this secluded space offers endless possibilities. Contact us today to schedule a viewing and discover what this beautiful home has to offer. (id:45850)
Property Details
| MLS® Number | 10330539 |
| Property Type | Single Family |
| Neigbourhood | South Castlegar |
| ParkingSpaceTotal | 1 |
| ViewType | Mountain View |
Building
| BathroomTotal | 3 |
| BedroomsTotal | 4 |
| BasementType | Partial |
| ConstructedDate | 1988 |
| ConstructionStyleAttachment | Detached |
| ExteriorFinish | Wood |
| FireplaceFuel | Gas |
| FireplacePresent | Yes |
| FireplaceType | Unknown |
| FlooringType | Ceramic Tile, Laminate, Vinyl |
| HalfBathTotal | 1 |
| HeatingType | Forced Air |
| RoofMaterial | Asphalt Shingle |
| RoofStyle | Unknown |
| StoriesTotal | 2 |
| SizeInterior | 2021 Sqft |
| Type | House |
| UtilityWater | Municipal Water |
Parking
| Attached Garage | 1 |
Land
| Acreage | No |
| Sewer | Municipal Sewage System |
| SizeIrregular | 0.19 |
| SizeTotal | 0.19 Ac|under 1 Acre |
| SizeTotalText | 0.19 Ac|under 1 Acre |
| ZoningType | Unknown |
Rooms
| Level | Type | Length | Width | Dimensions |
|---|---|---|---|---|
| Basement | Foyer | 9'0'' x 5'0'' | ||
| Basement | Laundry Room | 17'0'' x 7'10'' | ||
| Basement | Recreation Room | 11'1'' x 18'2'' | ||
| Basement | 4pc Bathroom | Measurements not available | ||
| Basement | Bedroom | 12'3'' x 11'2'' | ||
| Main Level | 2pc Ensuite Bath | Measurements not available | ||
| Main Level | 4pc Bathroom | Measurements not available | ||
| Main Level | Bedroom | 9'0'' x 9'2'' | ||
| Main Level | Bedroom | 12'6'' x 9'2'' | ||
| Main Level | Primary Bedroom | 12'7'' x 11'0'' | ||
| Main Level | Living Room | 19'4'' x 16'0'' | ||
| Main Level | Dining Room | 12'6'' x 9'0'' | ||
| Main Level | Kitchen | 12'7'' x 9'0'' |
https://www.realtor.ca/real-estate/27744035/1419-highland-drive-castlegar-south-castlegar
Interested?
Contact us for more information





































