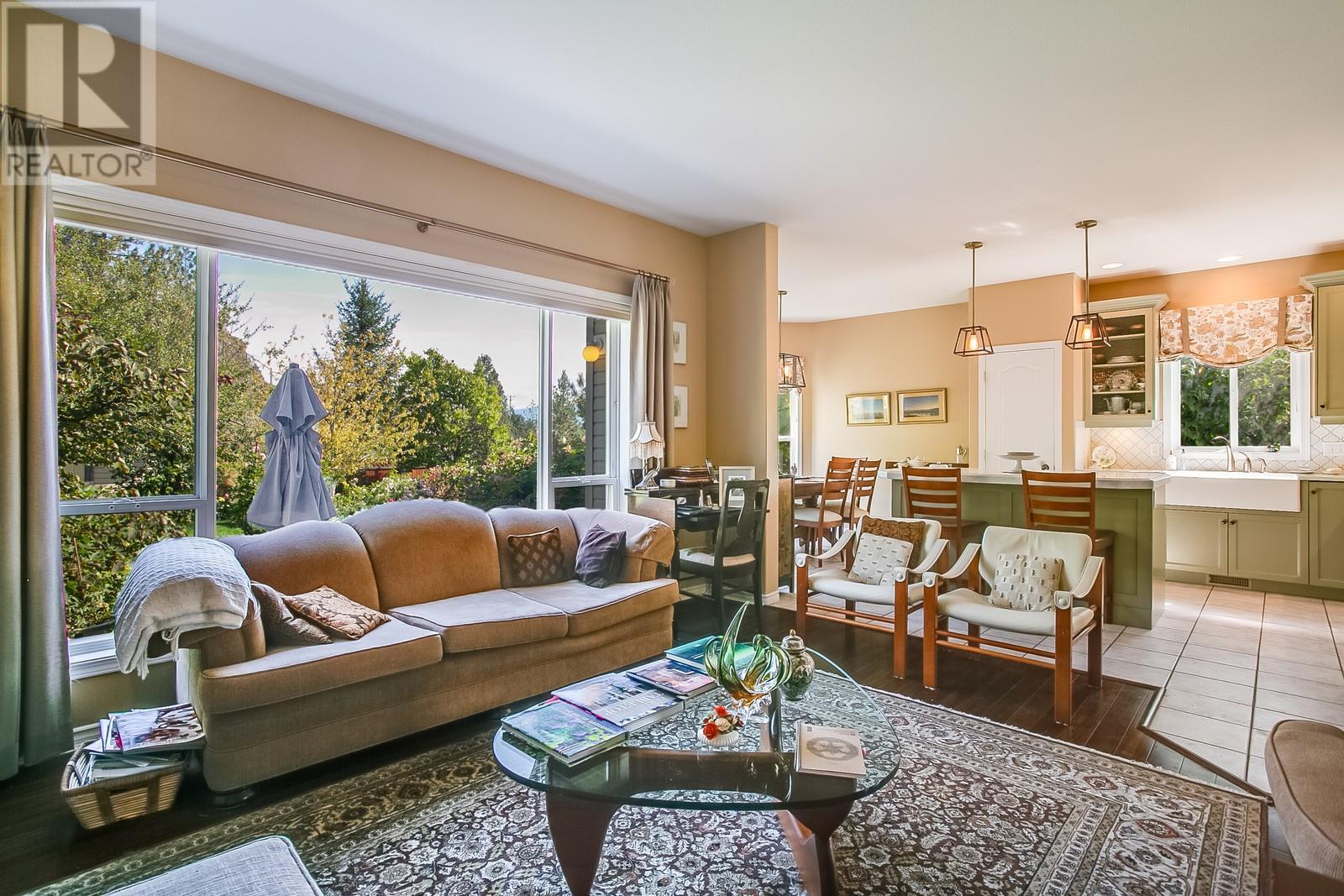3 Bedroom
3 Bathroom
1460 sqft
Central Air Conditioning, Heat Pump
Heat Pump, See Remarks
$825,000
Welcome to 2096 Rosefield Drive, a perfect starter home or someone wanting to downsize, in a safe, family-friendly neighborhood. This 3-bed, 3-bath corner lot property boasts a newly updated chef’s kitchen, complete with silestone lusso granite countertops, a large island, barn sink, new fridge & dishwasher and a custom hood fan—perfect for culinary enthusiasts. Enjoy the cozy feel of arched ceilings, crown molding, and the spacious primary bedroom with his-and-her closets and a 4-piece ensuite. The fully fenced backyard features a beautiful, irrigated garden for privacy and relaxation. A ton of upgrades including new electric Hunter Douglas blinds, an ecofriendly heat pump, backup furnace, freshly painted exterior and a brand new roof! Conveniently located across from schools, hiking trails, the sport ball dome, and just minutes from shopping, golf, and wineries. Book your private viewing today! (id:45850)
Property Details
|
MLS® Number
|
10330375 |
|
Property Type
|
Single Family |
|
Neigbourhood
|
West Kelowna Estates |
|
ParkingSpaceTotal
|
2 |
Building
|
BathroomTotal
|
3 |
|
BedroomsTotal
|
3 |
|
Appliances
|
Range, Refrigerator, Dishwasher, Dryer, Oven - Electric, Washer & Dryer |
|
ConstructedDate
|
2001 |
|
ConstructionStyleAttachment
|
Detached |
|
CoolingType
|
Central Air Conditioning, Heat Pump |
|
FireProtection
|
Security System |
|
HeatingType
|
Heat Pump, See Remarks |
|
StoriesTotal
|
1 |
|
SizeInterior
|
1460 Sqft |
|
Type
|
House |
|
UtilityWater
|
Municipal Water |
Parking
Land
|
Acreage
|
No |
|
Sewer
|
Municipal Sewage System |
|
SizeIrregular
|
0.15 |
|
SizeTotal
|
0.15 Ac|under 1 Acre |
|
SizeTotalText
|
0.15 Ac|under 1 Acre |
|
ZoningType
|
Unknown |
Rooms
| Level |
Type |
Length |
Width |
Dimensions |
|
Second Level |
4pc Ensuite Bath |
|
|
10'0'' x 8'5'' |
|
Second Level |
Primary Bedroom |
|
|
13'3'' x 12'11'' |
|
Second Level |
Bedroom |
|
|
10'0'' x 9'5'' |
|
Second Level |
Bedroom |
|
|
10'0'' x 9'8'' |
|
Second Level |
3pc Bathroom |
|
|
11'8'' x 5'7'' |
|
Second Level |
Other |
|
|
13'3'' x 12'4'' |
|
Main Level |
Dining Room |
|
|
7'4'' x 11'6'' |
|
Main Level |
Kitchen |
|
|
12'8'' x 11'6'' |
|
Main Level |
Living Room |
|
|
14'9'' x 15'3'' |
|
Main Level |
3pc Bathroom |
|
|
10'2'' x 5'7'' |
|
Main Level |
Den |
|
|
10'2'' x 9'9'' |
|
Main Level |
Other |
|
|
13'0'' x 11'11'' |
https://www.realtor.ca/real-estate/27743979/2096-rosefield-drive-west-kelowna-west-kelowna-estates





































