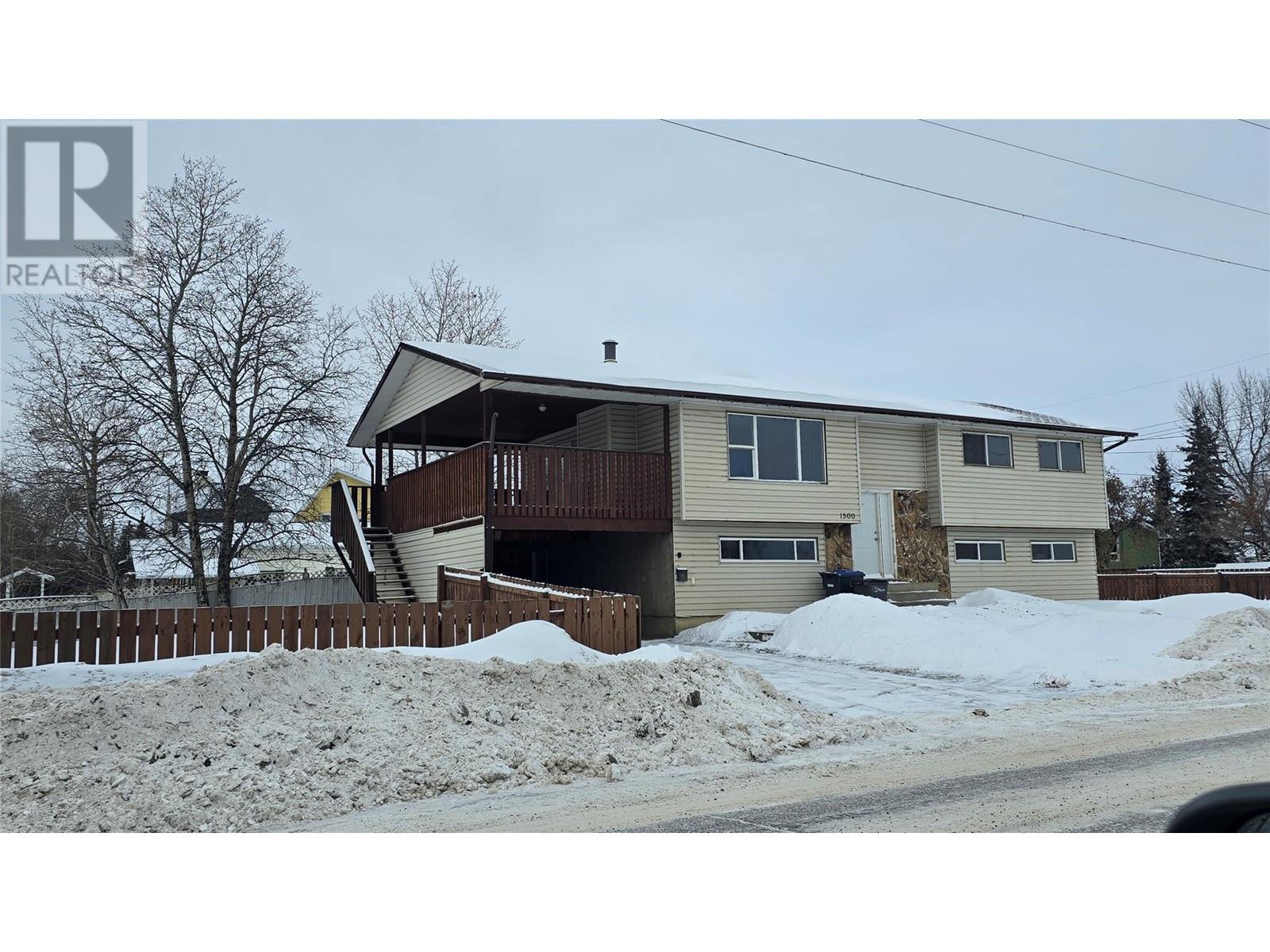6 Bedroom
3 Bathroom
2150 sqft
Fireplace
Forced Air, See Remarks
$259,000
This large 6-bedroom, 3-bathroom family home offers durability and a convenient location. The upper level features 3 bedrooms, main bathroom, a spacious kitchen, dining, and living rooms, making it perfect for family gatherings, while the lower level includes 3 additional bedrooms, another bathroom and ground level entry. The primary bedroom boasts a private 2-piece ensuite, and the carport provides covered parking. Located within walking distance to both elementary and high schools, as well as nearby walking trails, this home is perfect for families seeking room to grow. with a concrete foundation, 100-amp electrical, covered deck and a well-designed layout. Some updates are required to make it shine, but the bones are good—don’t miss this opportunity to create your dream home! Schedule your viewing today! (id:45850)
Property Details
|
MLS® Number
|
10330527 |
|
Property Type
|
Single Family |
|
Neigbourhood
|
Dawson Creek |
|
AmenitiesNearBy
|
Public Transit |
|
CommunityFeatures
|
Pets Allowed |
|
Features
|
Corner Site, Balcony |
Building
|
BathroomTotal
|
3 |
|
BedroomsTotal
|
6 |
|
BasementType
|
Full |
|
ConstructedDate
|
1979 |
|
ConstructionStyleAttachment
|
Detached |
|
ExteriorFinish
|
Vinyl Siding |
|
FireplaceFuel
|
Wood |
|
FireplacePresent
|
Yes |
|
FireplaceType
|
Conventional |
|
FlooringType
|
Carpeted, Linoleum |
|
HalfBathTotal
|
1 |
|
HeatingType
|
Forced Air, See Remarks |
|
RoofMaterial
|
Asphalt Shingle |
|
RoofStyle
|
Unknown |
|
StoriesTotal
|
2 |
|
SizeInterior
|
2150 Sqft |
|
Type
|
House |
|
UtilityWater
|
Municipal Water |
Parking
Land
|
Acreage
|
No |
|
FenceType
|
Fence |
|
LandAmenities
|
Public Transit |
|
Sewer
|
Municipal Sewage System |
|
SizeIrregular
|
0.14 |
|
SizeTotal
|
0.14 Ac|under 1 Acre |
|
SizeTotalText
|
0.14 Ac|under 1 Acre |
|
ZoningType
|
Residential |
Rooms
| Level |
Type |
Length |
Width |
Dimensions |
|
Basement |
Full Bathroom |
|
|
Measurements not available |
|
Basement |
Other |
|
|
12' x 15' |
|
Basement |
Bedroom |
|
|
11' x 11' |
|
Basement |
Bedroom |
|
|
11' x 21' |
|
Basement |
Bedroom |
|
|
11' x 11' |
|
Main Level |
Bedroom |
|
|
10' x 9' |
|
Main Level |
Partial Ensuite Bathroom |
|
|
Measurements not available |
|
Main Level |
Full Bathroom |
|
|
Measurements not available |
|
Main Level |
Bedroom |
|
|
10' x 9' |
|
Main Level |
Primary Bedroom |
|
|
11' x 12' |
|
Main Level |
Living Room |
|
|
14' x 13' |
|
Main Level |
Dining Room |
|
|
11' x 10' |
|
Main Level |
Kitchen |
|
|
10' x 11' |
Utilities
|
Cable
|
Available |
|
Natural Gas
|
Available |
|
Sewer
|
Available |
|
Water
|
Available |
https://www.realtor.ca/real-estate/27743434/1500-106-avenue-dawson-creek-dawson-creek



