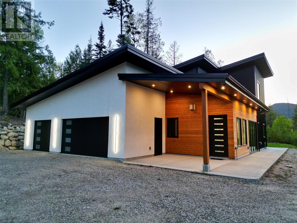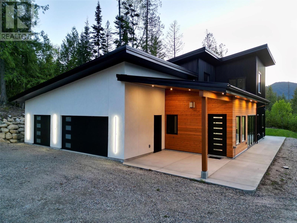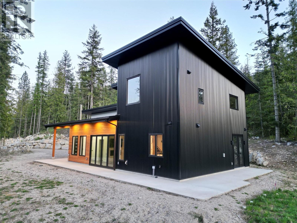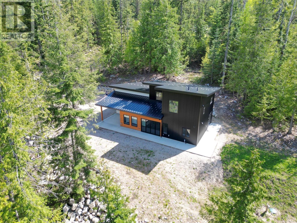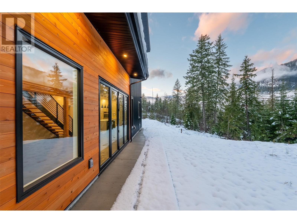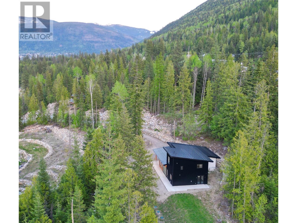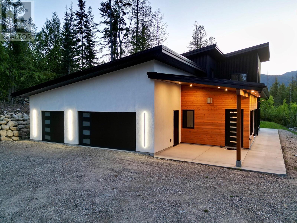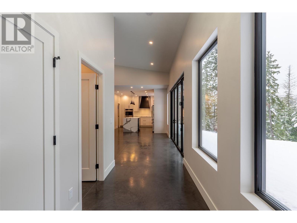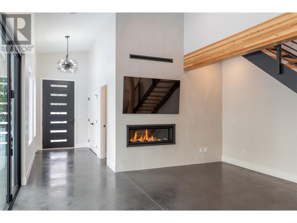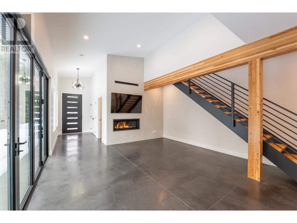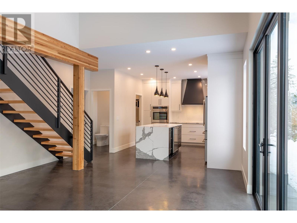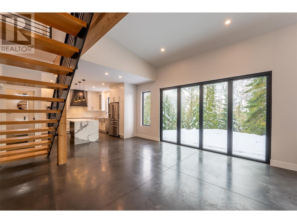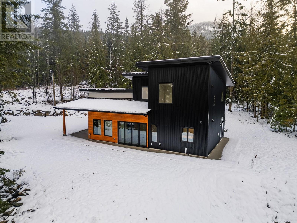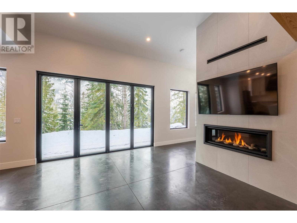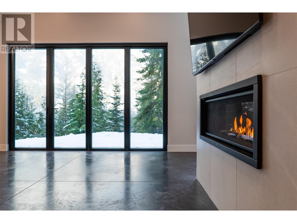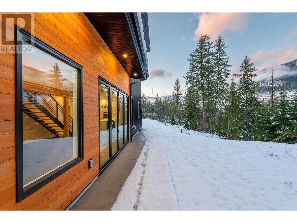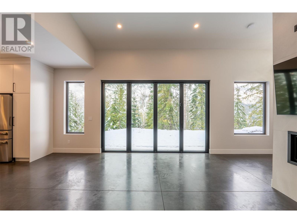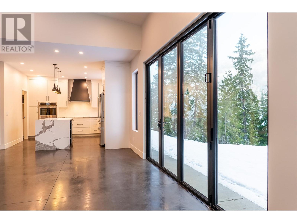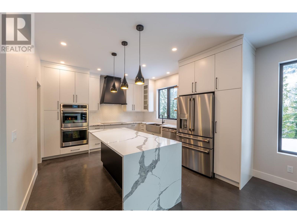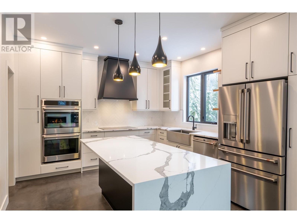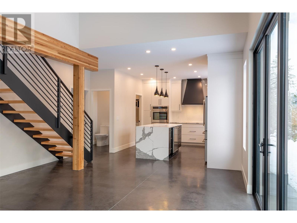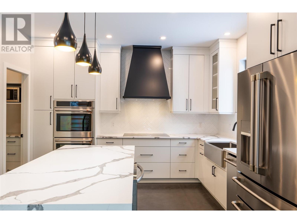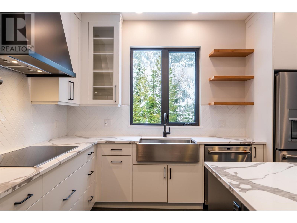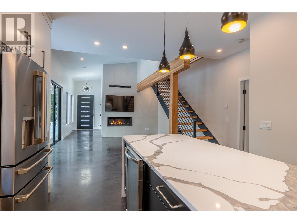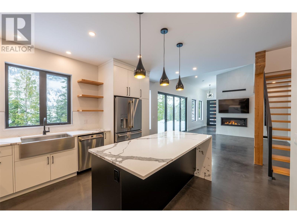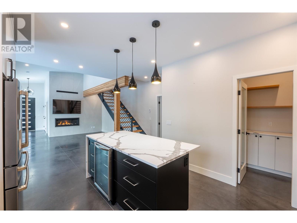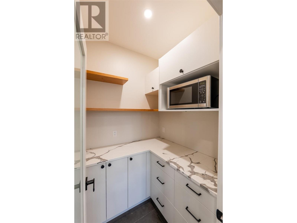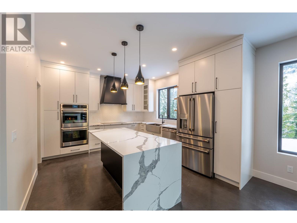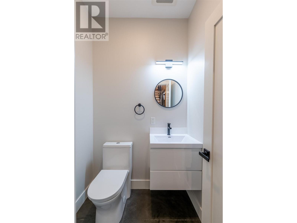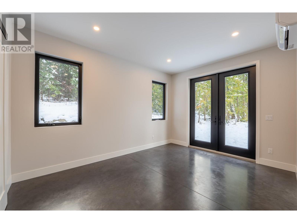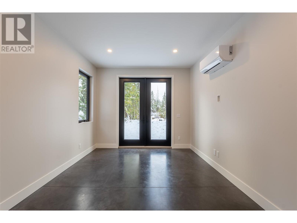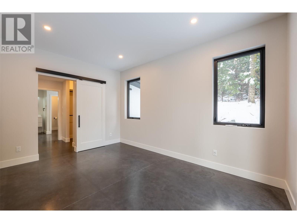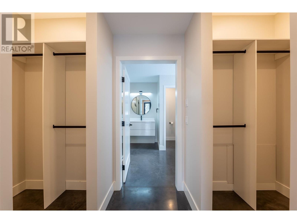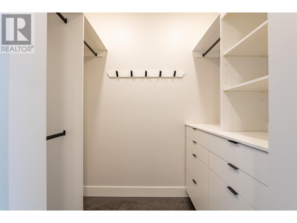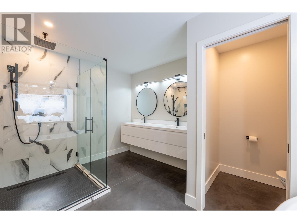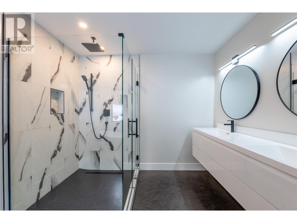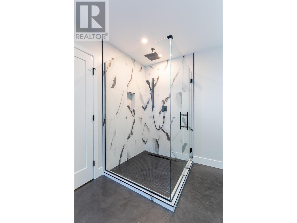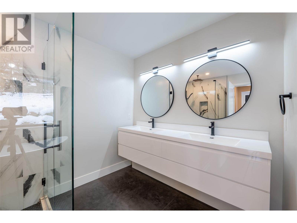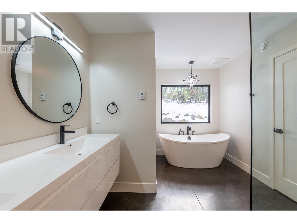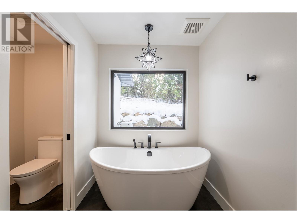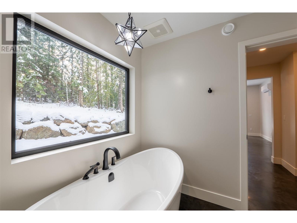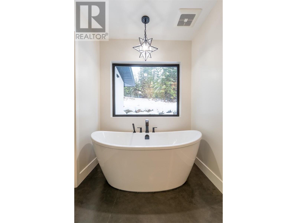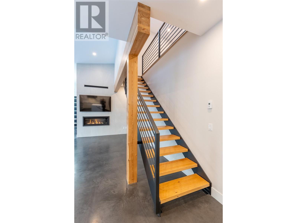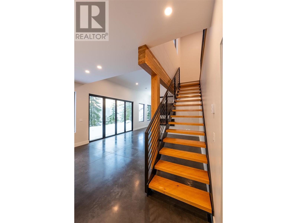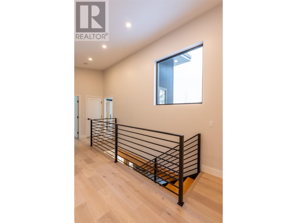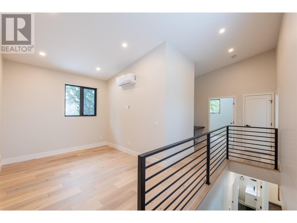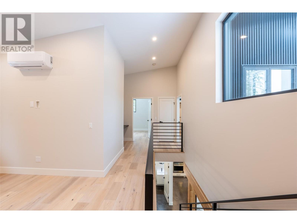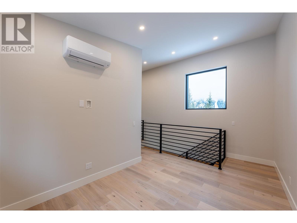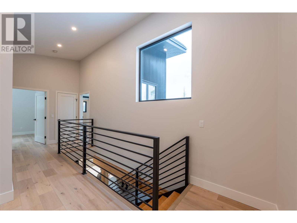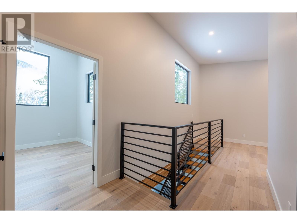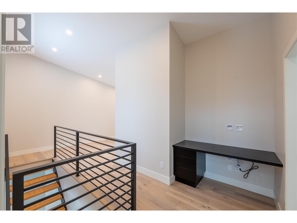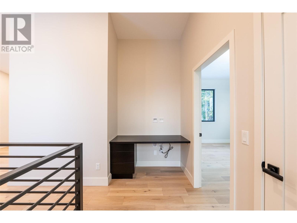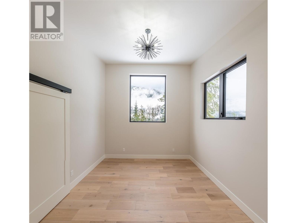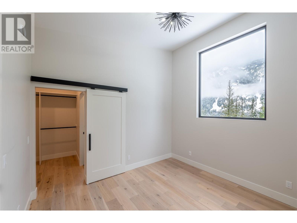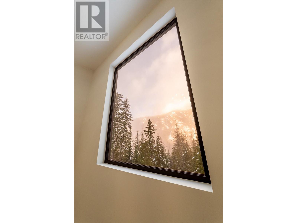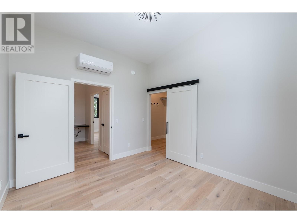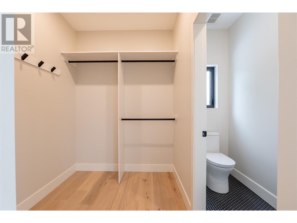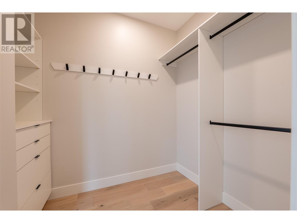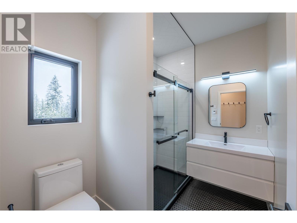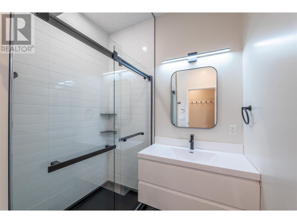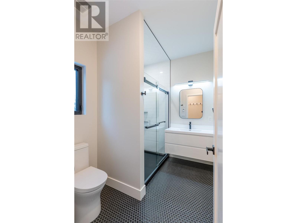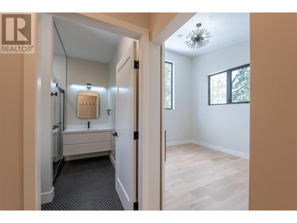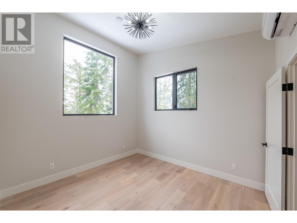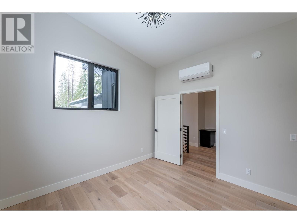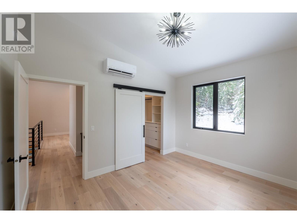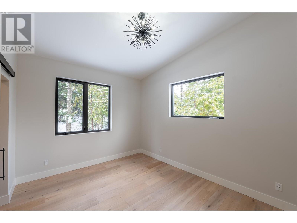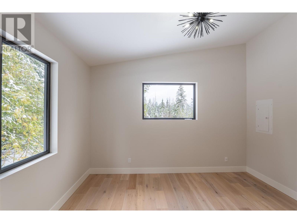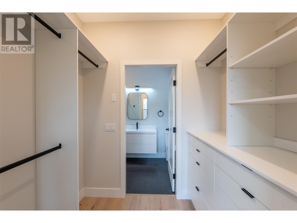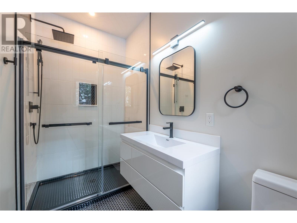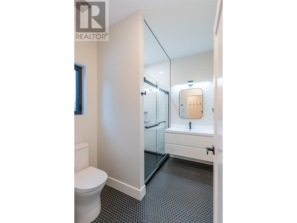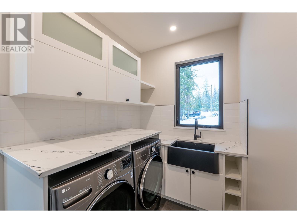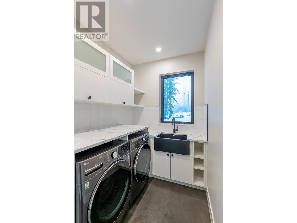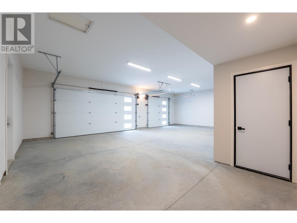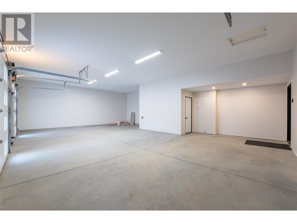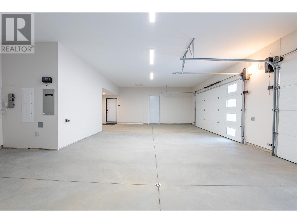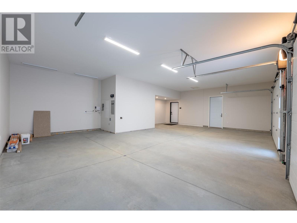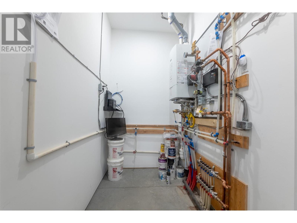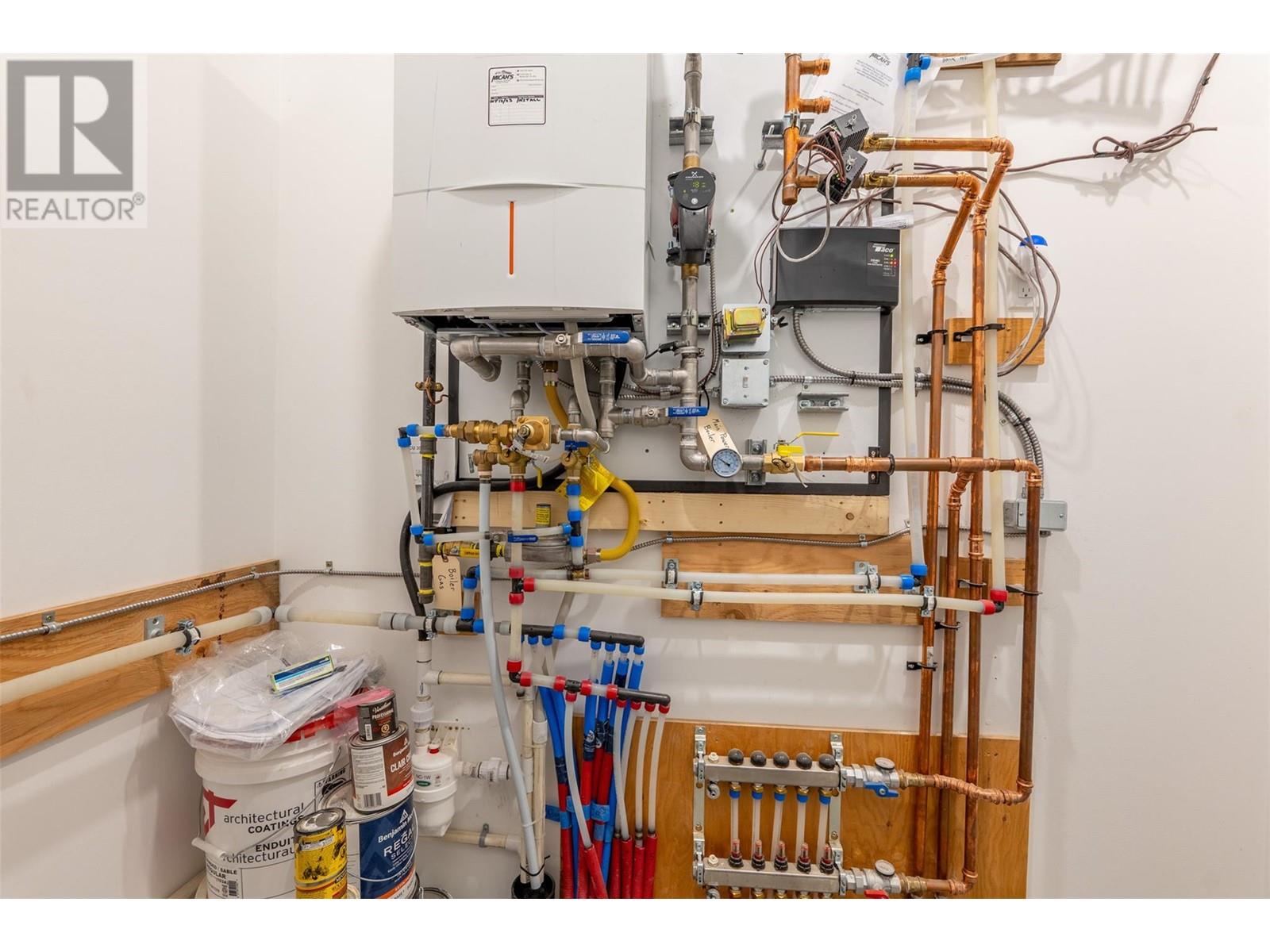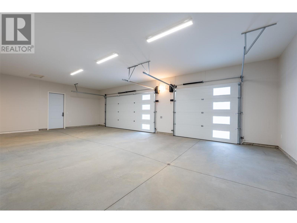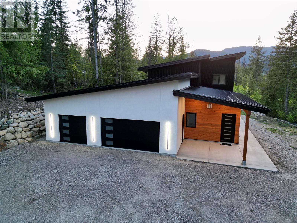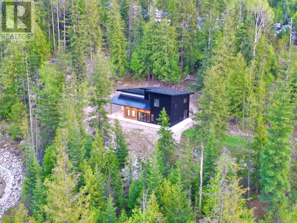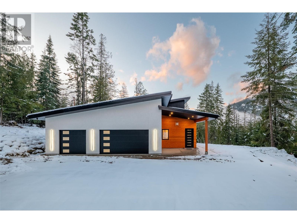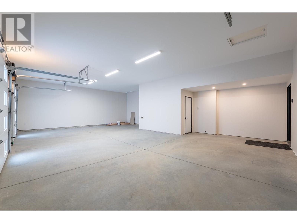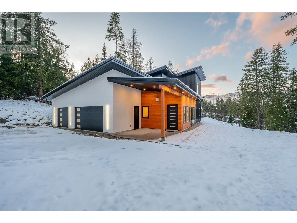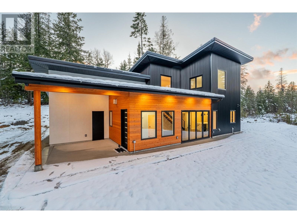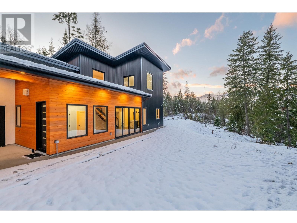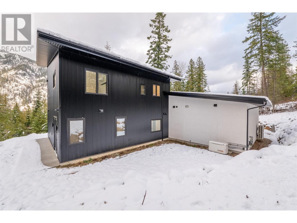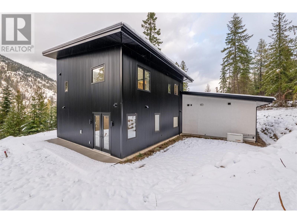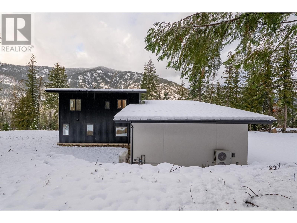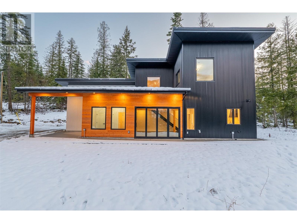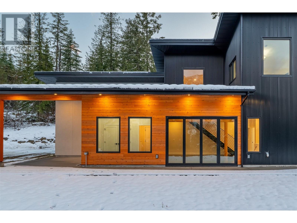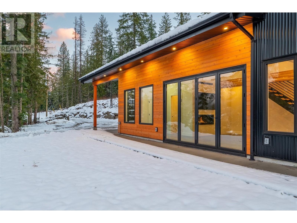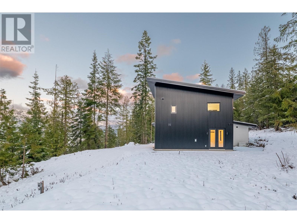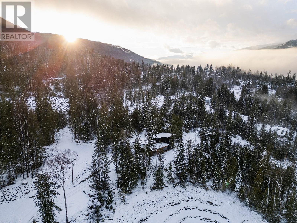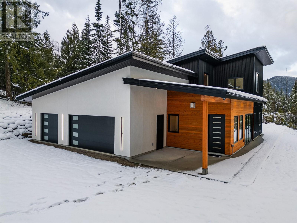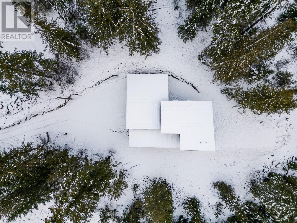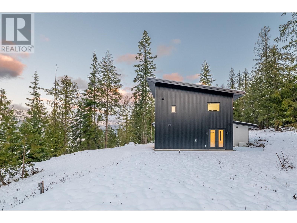3 Bedroom
3 Bathroom
1920 sqft
Fireplace
Wall Unit
Heat Pump, See Remarks
Acreage
$1,589,000
Welcome to 1350 Kai Road, a stunning custom-built home completed in 2023, located above Osprey Heights in Nelson, BC. This modern, private sanctuary offers breathtaking mountain vistas and unparalleled privacy, all while being just a short drive from the vibrant community of Nelson. Nestled on a 1.055-acre lot, the home blends contemporary design with luxurious features, making it a true masterpiece. With 3 spacious bedrooms, each featuring its own walk-in closet and ensuite bathroom, the home offers both comfort and style. The open-concept living and kitchen area is perfect for entertaining, with large windows framing panoramic mountain views. A gorgeous waterfall island with a wine fridge, high-end appliances, and beautiful white cabinetry creates a sophisticated culinary space, complemented by a separate pantry room for added convenience. Solid surface countertops and engineered white oak flooring add to the elegance, while custom metal railings enhance the modern aesthetic throughout. To ensure year-round comfort, the home is equipped with in-floor heating, a gas fireplace, and mini-splits for additional warmth. A 3-car heated garage and a backup generator provide practicality, while the lush outdoor space offers room to relax and enjoy the surrounding beauty. This exceptional home combines convenience, style, and nature in a one-of-a-kind package. Ready for quick possession! (id:45850)
Property Details
|
MLS® Number
|
10330712 |
|
Property Type
|
Single Family |
|
Neigbourhood
|
Nelson West/South Slocan |
|
Features
|
Central Island |
|
ParkingSpaceTotal
|
3 |
|
ViewType
|
Mountain View |
Building
|
BathroomTotal
|
3 |
|
BedroomsTotal
|
3 |
|
Appliances
|
Refrigerator, Cooktop, Dishwasher, Microwave, See Remarks, Washer & Dryer, Wine Fridge, Oven - Built-in |
|
ConstructedDate
|
2022 |
|
ConstructionStyleAttachment
|
Detached |
|
CoolingType
|
Wall Unit |
|
ExteriorFinish
|
Concrete, Metal, Stucco |
|
FireProtection
|
Security System |
|
FireplaceFuel
|
Gas |
|
FireplacePresent
|
Yes |
|
FireplaceType
|
Unknown |
|
FlooringType
|
Concrete |
|
HeatingFuel
|
Other |
|
HeatingType
|
Heat Pump, See Remarks |
|
RoofMaterial
|
Steel |
|
RoofStyle
|
Unknown |
|
StoriesTotal
|
2 |
|
SizeInterior
|
1920 Sqft |
|
Type
|
House |
|
UtilityWater
|
Well |
Parking
|
Attached Garage
|
3 |
|
Heated Garage
|
|
|
Oversize
|
|
Land
|
Acreage
|
Yes |
|
Sewer
|
Septic Tank |
|
SizeIrregular
|
1.05 |
|
SizeTotal
|
1.05 Ac|1 - 5 Acres |
|
SizeTotalText
|
1.05 Ac|1 - 5 Acres |
|
ZoningType
|
Unknown |
Rooms
| Level |
Type |
Length |
Width |
Dimensions |
|
Second Level |
Office |
|
|
2'6'' x 5'0'' |
|
Second Level |
Full Ensuite Bathroom |
|
|
Measurements not available |
|
Second Level |
Other |
|
|
6'6'' x 6'2'' |
|
Second Level |
Bedroom |
|
|
10'10'' x 11'8'' |
|
Second Level |
Full Ensuite Bathroom |
|
|
Measurements not available |
|
Second Level |
Other |
|
|
5'0'' x 6'11'' |
|
Second Level |
Family Room |
|
|
9'6'' x 13'2'' |
|
Main Level |
Utility Room |
|
|
9'0'' x 5'2'' |
|
Main Level |
Bedroom |
|
|
10'7'' x 13'5'' |
|
Main Level |
5pc Ensuite Bath |
|
|
Measurements not available |
|
Main Level |
Other |
|
|
6'8'' x 13'0'' |
|
Main Level |
Primary Bedroom |
|
|
10'7'' x 14'4'' |
|
Main Level |
Pantry |
|
|
5'1'' x 4'11'' |
|
Main Level |
Kitchen |
|
|
14'0'' x 12'5'' |
|
Main Level |
Dining Room |
|
|
' x ' |
|
Main Level |
Living Room |
|
|
18'11'' x 15'6'' |
|
Main Level |
Laundry Room |
|
|
10'4'' x 15'6'' |
|
Main Level |
Mud Room |
|
|
12'7'' x 5'8'' |
https://www.realtor.ca/real-estate/27753523/1350-kai-road-nelson-nelson-westsouth-slocan

