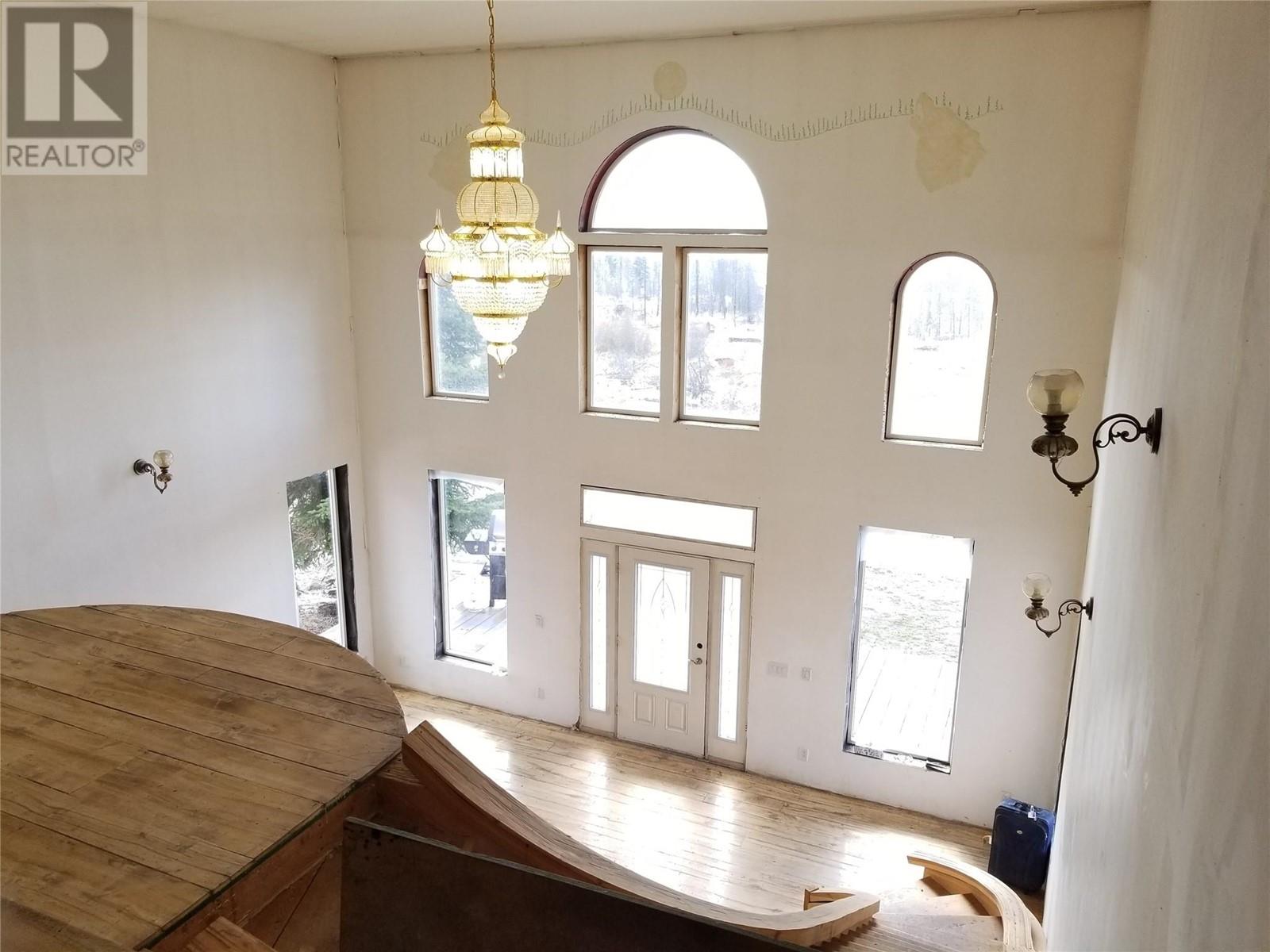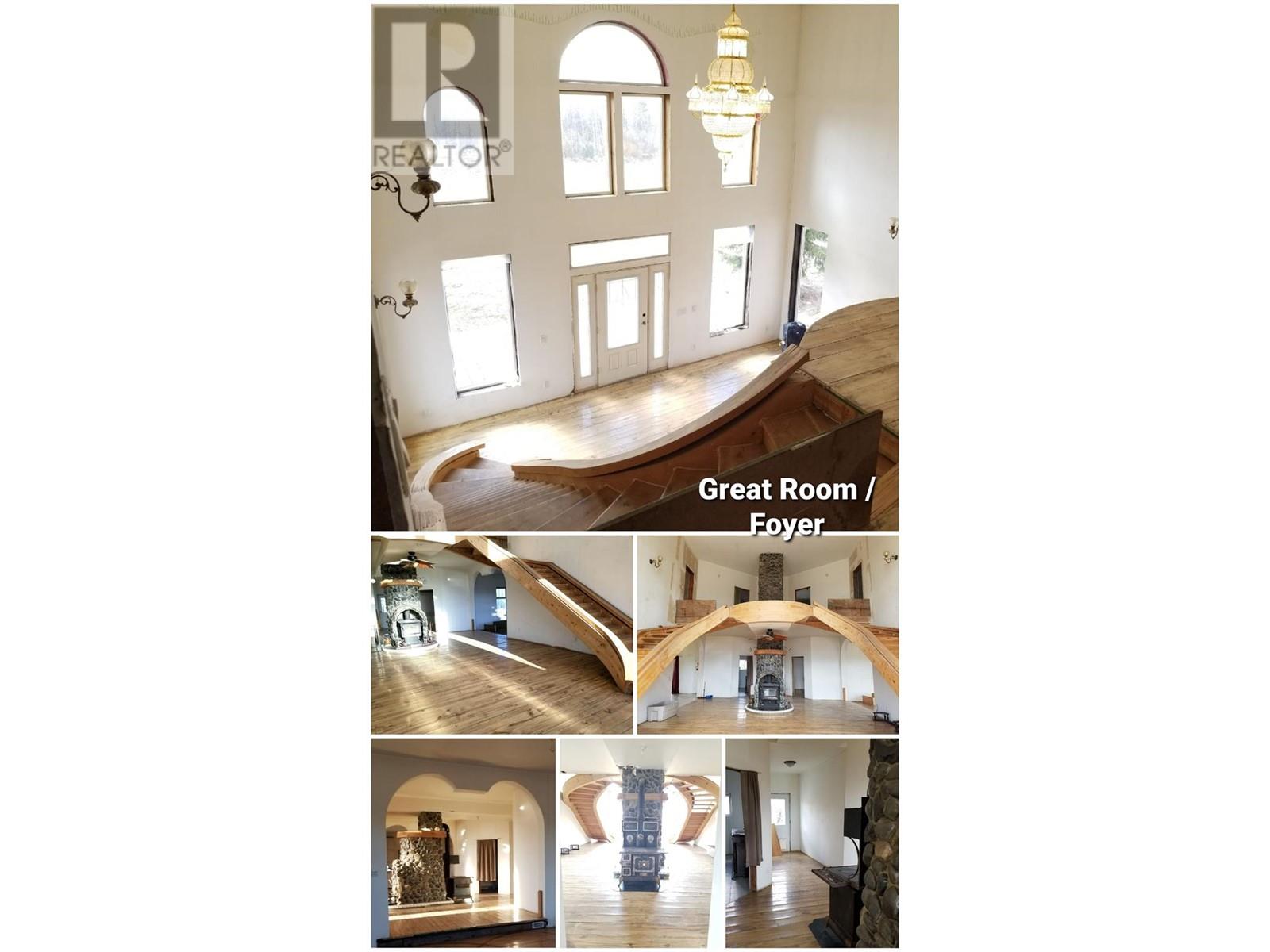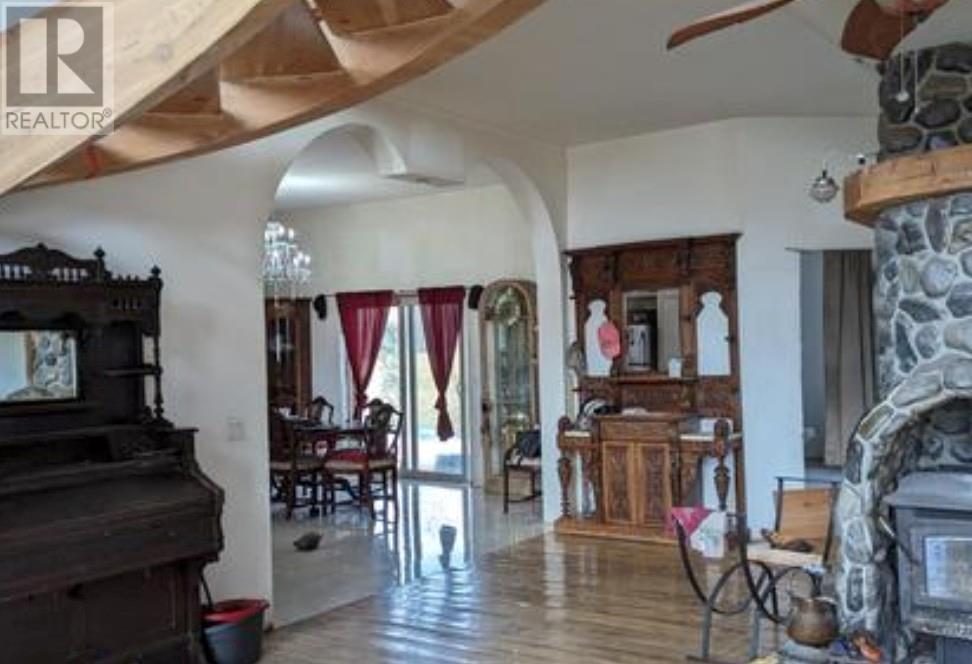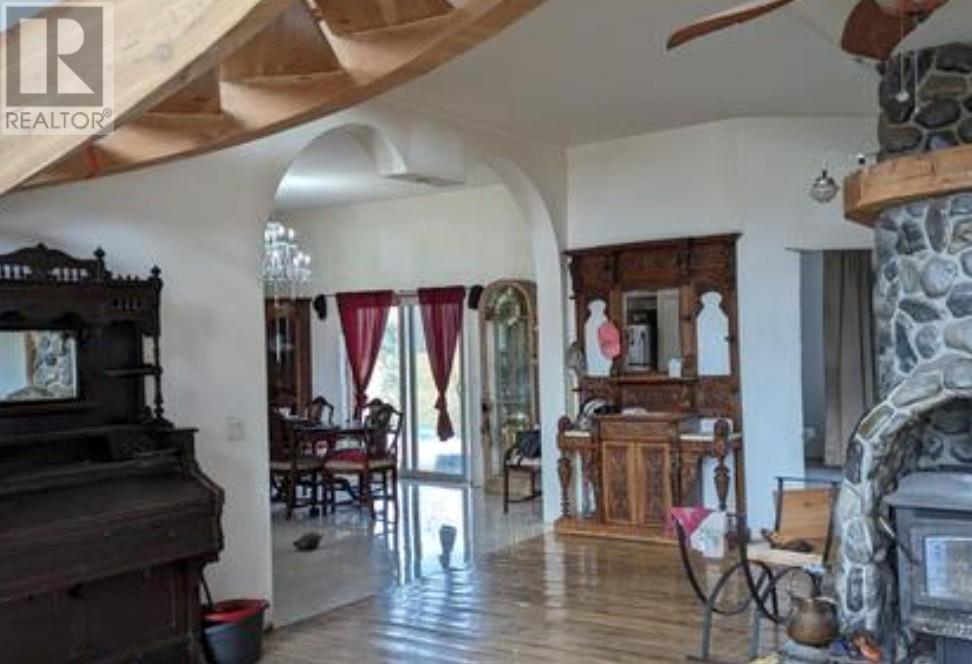5885 Tranquille Criss Creek Road Kamloops, British Columbia V2B 8B6
$399,999
This Diamond in the rough awaits your finishing touches and is a great handyman special with endless possibilities. four bedroom, two and a half bathroom, 7018 finished sq. ft. home located on a beautiful sprawling private 40.895 Acres with secondary residence with workshop and storage attached. Inside this unique home you will find 10 ft. ceilings, a vaulted ceiling with an open beam and a rock fireplace that extends through all levels of the house. The bright open Kitchen has granite counter tops and plenty of cabinets. Bathrooms have low flow faucets/Shower and low flow/dual flush toilet as well as a large jetted tub in the master bathroom. Walls are 2 X 8 double insulated and the home has vinyl windows, ceramic tile and hardwood flooring throughout. Plenty of space for outdoor toys and R.V. Storage, Storage-In-Suite. 50 km from airport railway track, 1.5 hours from Kamloops. House has a stop work order from the TNRD (id:45850)
Property Details
| MLS® Number | 10329289 |
| Property Type | Single Family |
| Neigbourhood | Red Lake |
| ParkingSpaceTotal | 2 |
Building
| BathroomTotal | 3 |
| BedroomsTotal | 4 |
| ArchitecturalStyle | Split Level Entry |
| BasementType | Full |
| ConstructedDate | 2017 |
| ConstructionStyleAttachment | Detached |
| ConstructionStyleSplitLevel | Other |
| ExteriorFinish | Vinyl Siding, Wood Siding |
| FireplaceFuel | Wood |
| FireplacePresent | Yes |
| FireplaceType | Conventional |
| FlooringType | Ceramic Tile, Hardwood, Mixed Flooring |
| FoundationType | Preserved Wood |
| HalfBathTotal | 1 |
| HeatingType | In Floor Heating, Forced Air, Other |
| RoofMaterial | Steel |
| RoofStyle | Unknown |
| StoriesTotal | 2 |
| SizeInterior | 6317 Sqft |
| Type | House |
| UtilityWater | Dug Well |
Parking
| See Remarks | |
| Attached Garage | 2 |
| RV |
Land
| Acreage | Yes |
| SizeIrregular | 40.89 |
| SizeTotal | 40.89 Ac|10 - 50 Acres |
| SizeTotalText | 40.89 Ac|10 - 50 Acres |
| ZoningType | Unknown |
Rooms
| Level | Type | Length | Width | Dimensions |
|---|---|---|---|---|
| Second Level | Dining Nook | 8'0'' x 6'0'' | ||
| Second Level | Laundry Room | 8'0'' x 6'0'' | ||
| Second Level | Bedroom | 11'0'' x 11'0'' | ||
| Second Level | Primary Bedroom | 20'0'' x 15'0'' | ||
| Second Level | Bedroom | 10'0'' x 15'0'' | ||
| Second Level | 4pc Bathroom | Measurements not available | ||
| Basement | Media | 15'0'' x 15'0'' | ||
| Basement | Recreation Room | 35'0'' x 25'0'' | ||
| Basement | 2pc Bathroom | Measurements not available | ||
| Main Level | Living Room | 35'0'' x 25'0'' | ||
| Main Level | Kitchen | 25'0'' x 25'0'' | ||
| Main Level | Bedroom | 11'0'' x 15'0'' | ||
| Main Level | 4pc Bathroom | Measurements not available |
https://www.realtor.ca/real-estate/27752796/5885-tranquille-criss-creek-road-kamloops-red-lake
Interested?
Contact us for more information
















