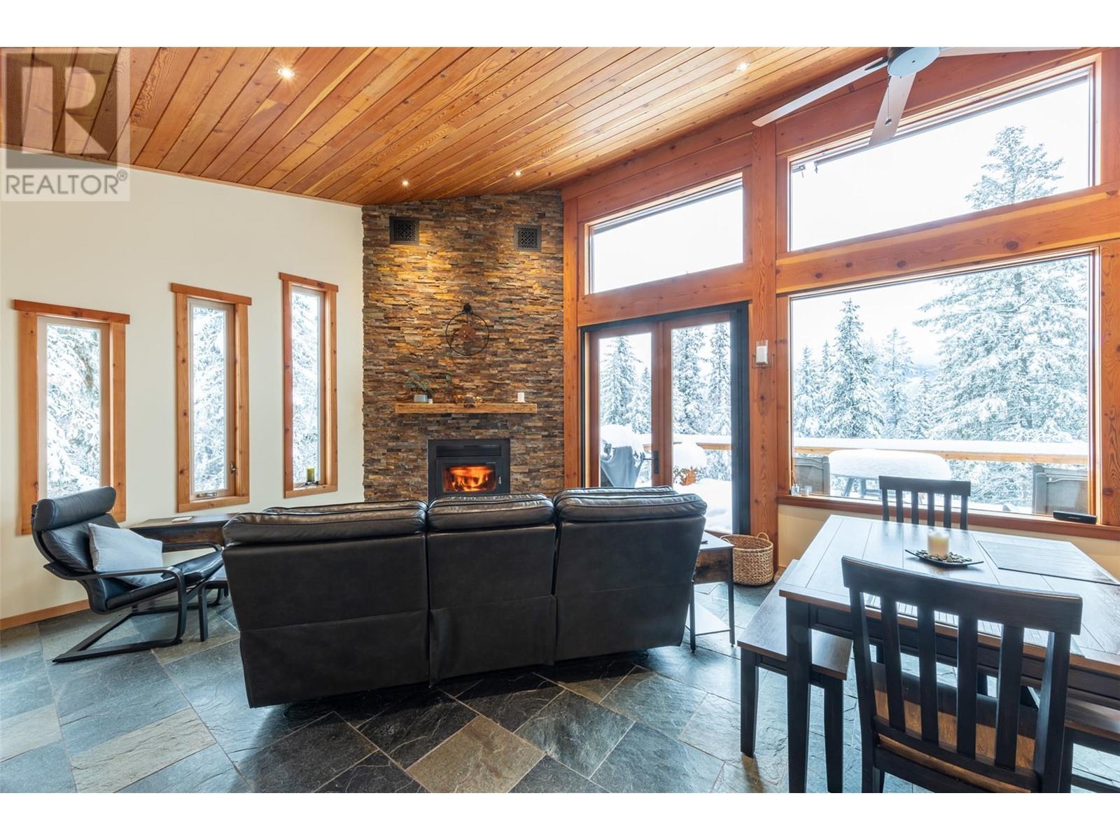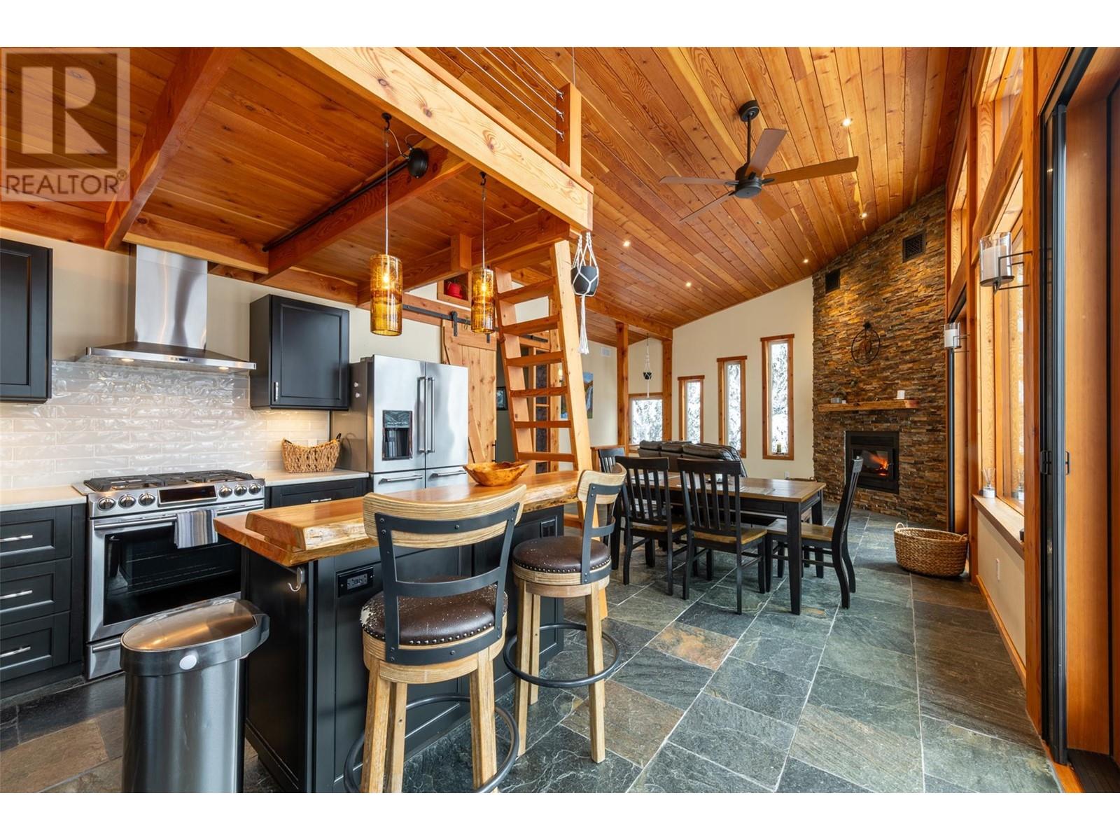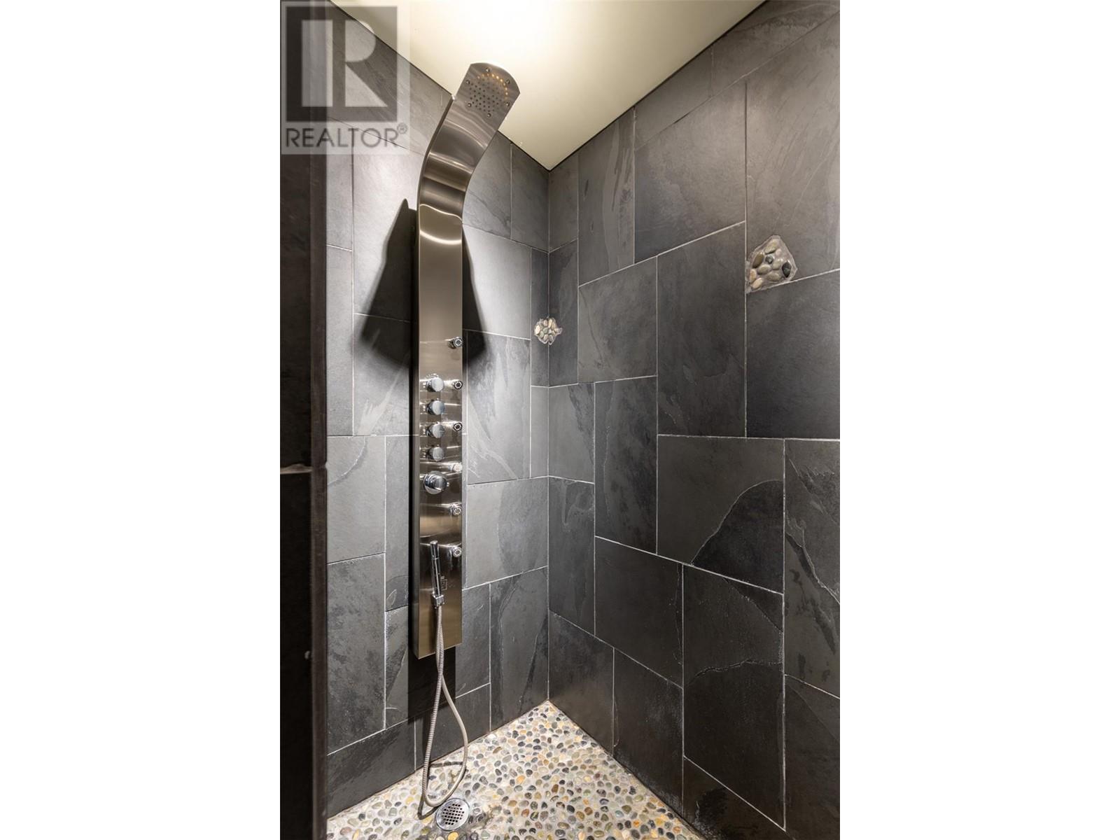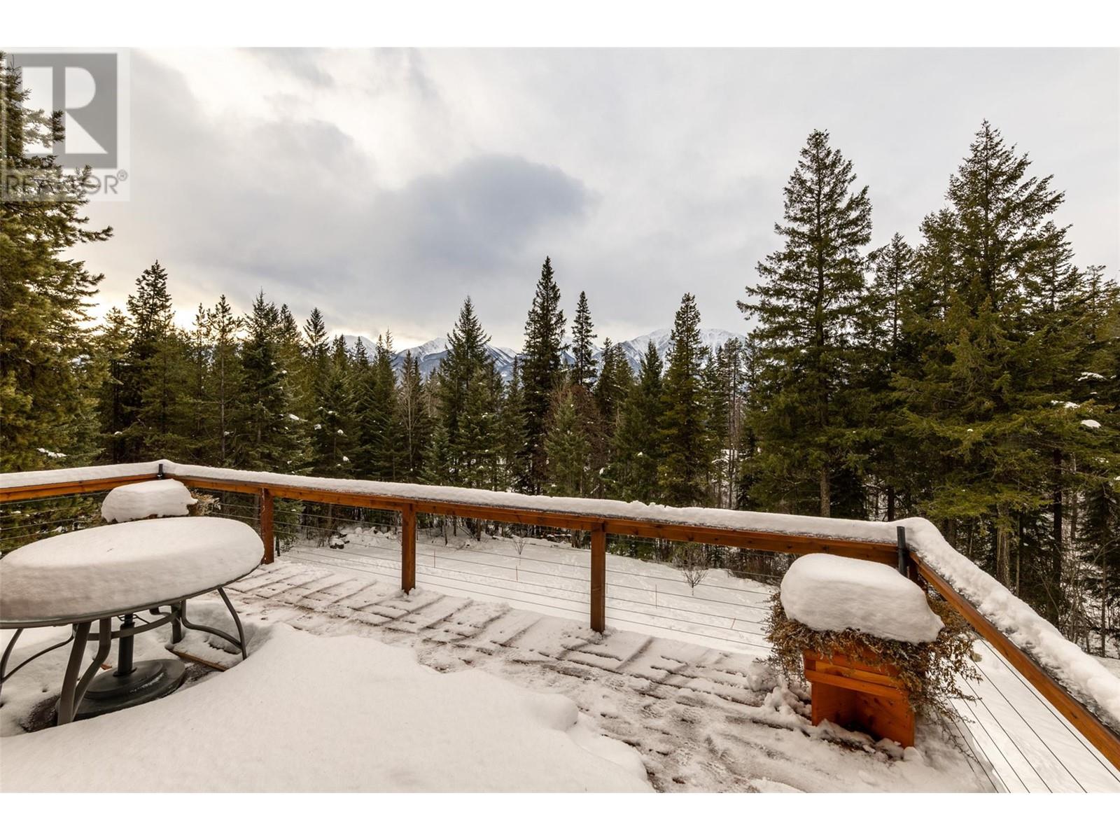1490 Cougar Drive Golden, British Columbia V0A 1H7
$1,075,000Maintenance, Reserve Fund Contributions, Property Management, Other, See Remarks, Waste Removal
$85.85 Monthly
Maintenance, Reserve Fund Contributions, Property Management, Other, See Remarks, Waste Removal
$85.85 MonthlyEscape to this charming cabin in the woods, perfectly nestled on 3.5 acres of serene forested land. Surrounded by breathtaking mountain views, this property offers the ultimate retreat for nature lovers. The cozy cabin combines rustic charm with modern touches, featuring a lock-off studio apartment on the lower floor, perfect for guests or potential additional income. Step outside to enjoy huge, multi-level decks with sweeping mountain views, ideal for entertaining or quiet mornings with your coffee. Located just a short drive from town yet offering complete privacy, this is your chance to own a piece of mountain paradise. (id:45850)
Property Details
| MLS® Number | 10330728 |
| Property Type | Single Family |
| Neigbourhood | South Hwy 95 |
| ParkingSpaceTotal | 2 |
| ViewType | Mountain View |
Building
| BathroomTotal | 2 |
| BedroomsTotal | 3 |
| ConstructedDate | 2017 |
| ConstructionStyleAttachment | Detached |
| FireplaceFuel | Wood |
| FireplacePresent | Yes |
| FireplaceType | Conventional |
| HeatingType | Radiant Heat |
| StoriesTotal | 2 |
| SizeInterior | 1716 Sqft |
| Type | House |
| UtilityWater | Well |
Parking
| Detached Garage | 2 |
| Heated Garage | |
| Offset |
Land
| Acreage | Yes |
| Sewer | Septic Tank |
| SizeIrregular | 3.53 |
| SizeTotal | 3.53 Ac|1 - 5 Acres |
| SizeTotalText | 3.53 Ac|1 - 5 Acres |
| ZoningType | Unknown |
Rooms
| Level | Type | Length | Width | Dimensions |
|---|---|---|---|---|
| Lower Level | Utility Room | 5'3'' x 7'2'' | ||
| Lower Level | Laundry Room | 4'9'' x 7' | ||
| Lower Level | Foyer | 8'10'' x 9'1'' | ||
| Lower Level | Bedroom | 14'1'' x 16'11'' | ||
| Lower Level | Full Bathroom | Measurements not available | ||
| Main Level | Storage | 12'10'' x 8' | ||
| Main Level | Primary Bedroom | 12' x 12'9'' | ||
| Main Level | Kitchen | 14'1'' x 12'4'' | ||
| Main Level | Living Room | 18'4'' x 12'10'' | ||
| Main Level | Dining Room | 14'1'' x 7'3'' | ||
| Main Level | Full Bathroom | Measurements not available | ||
| Additional Accommodation | Bedroom | 20'11'' x 15'5'' |
https://www.realtor.ca/real-estate/27752837/1490-cougar-drive-golden-south-hwy-95
Interested?
Contact us for more information














































