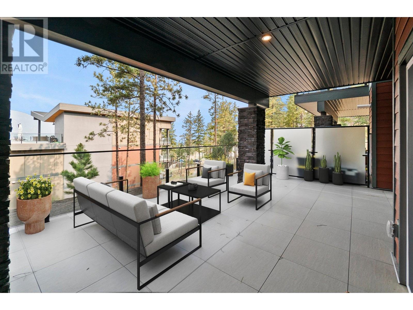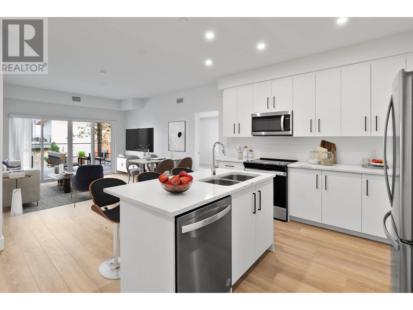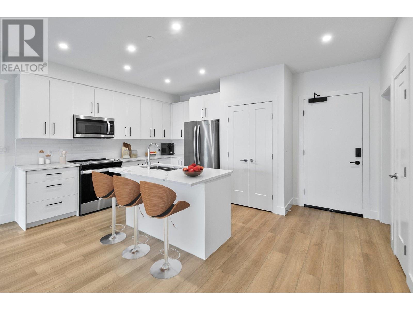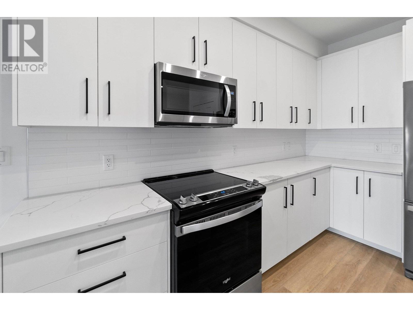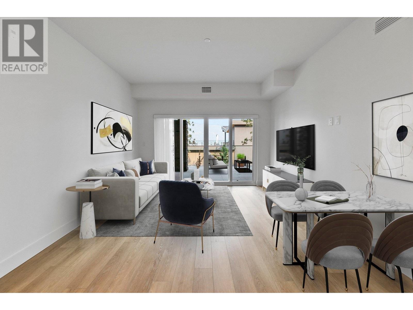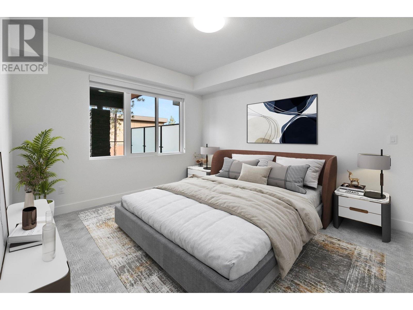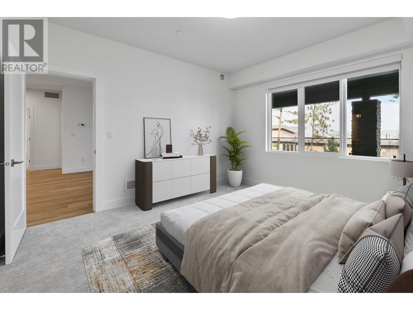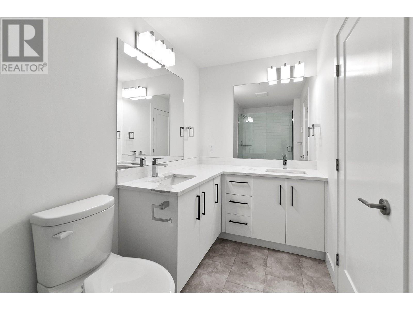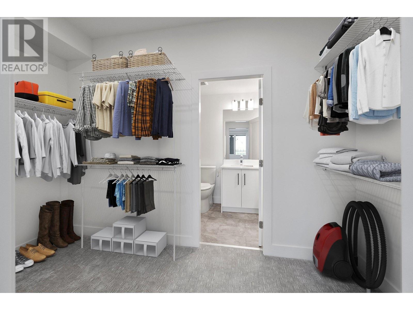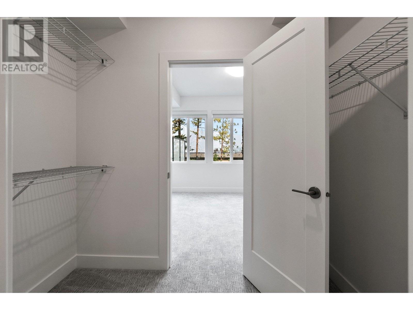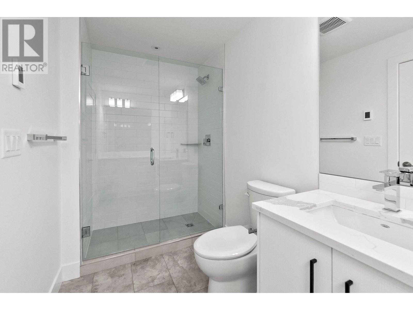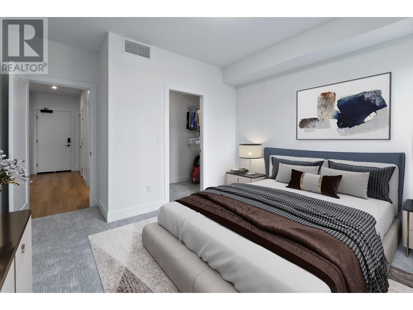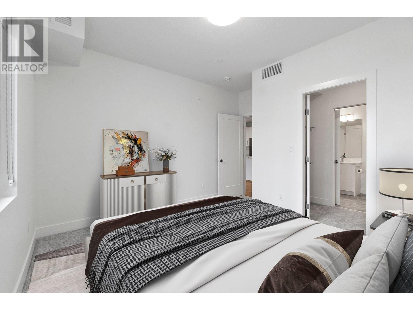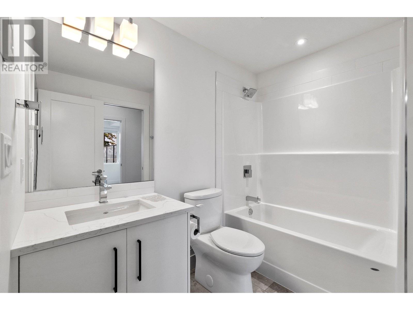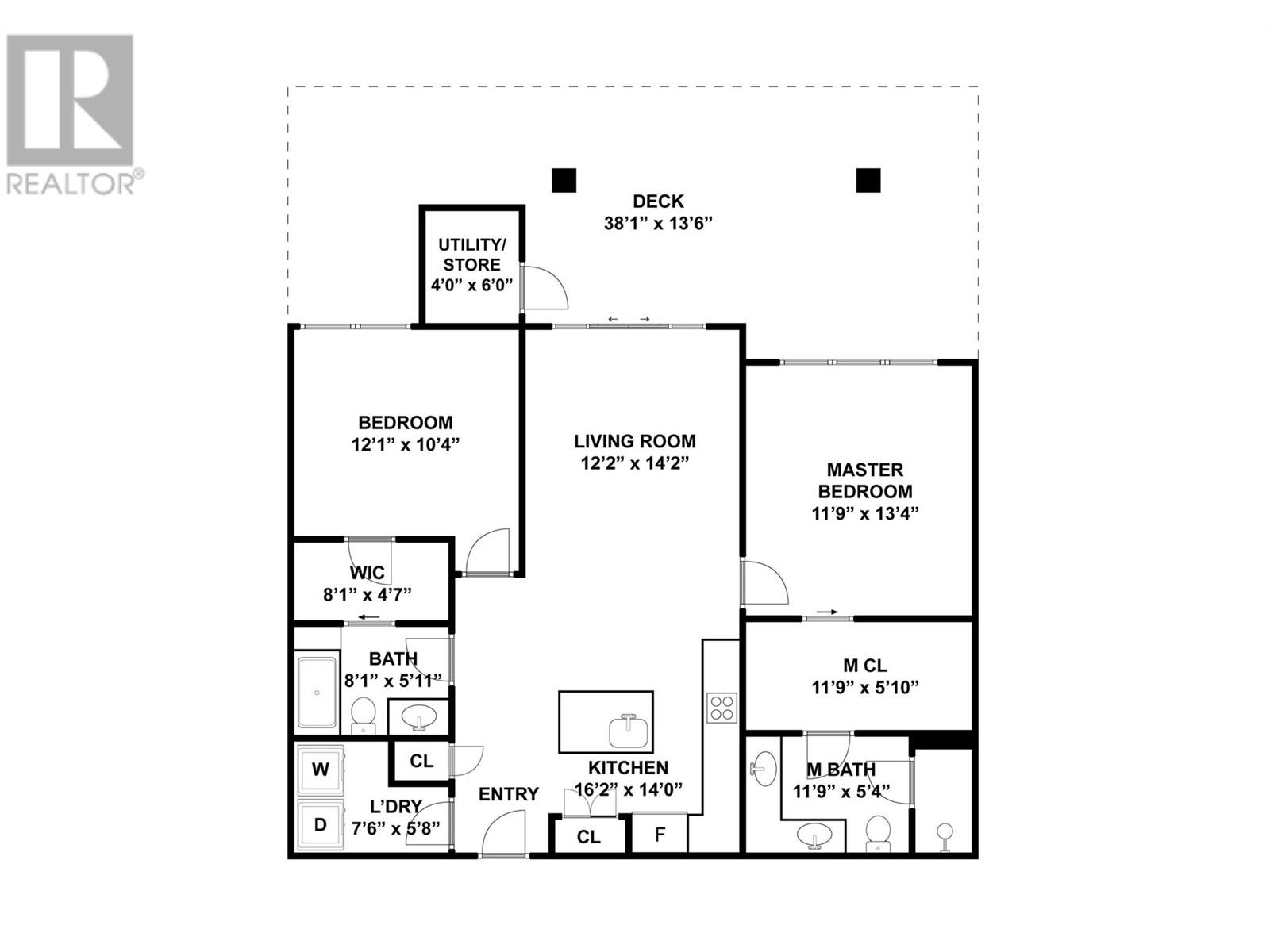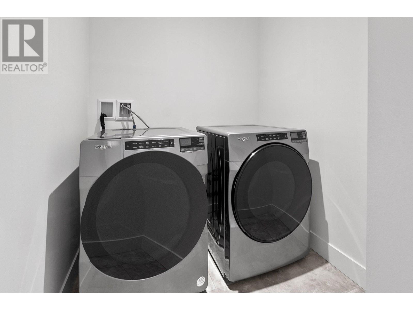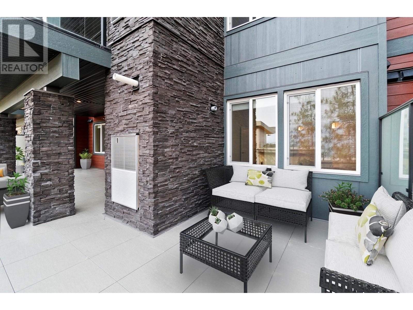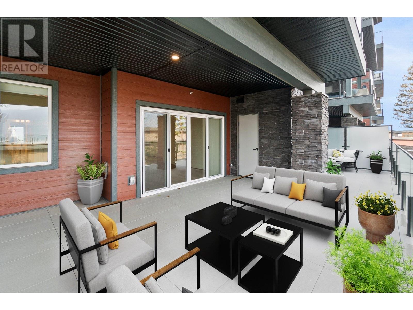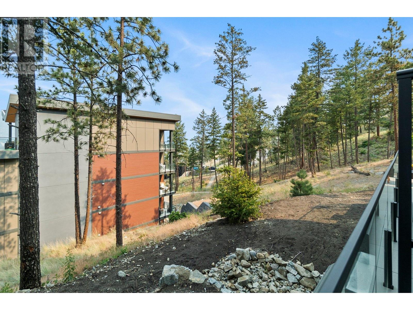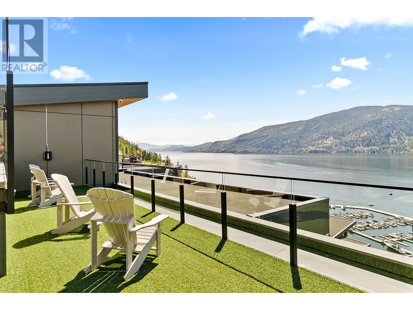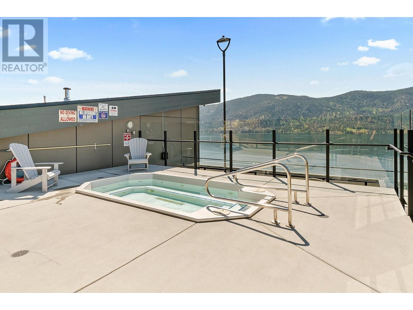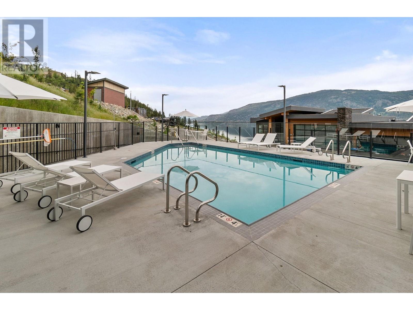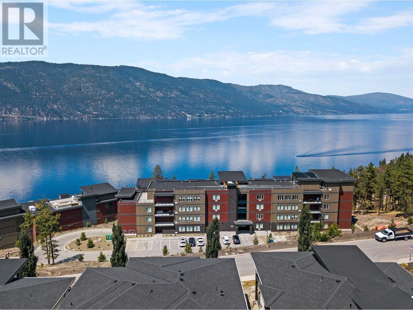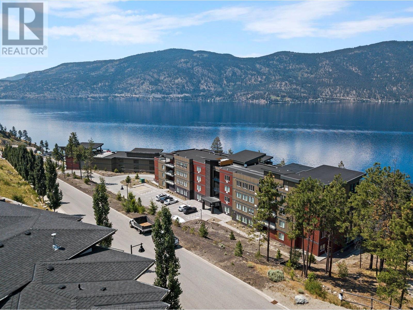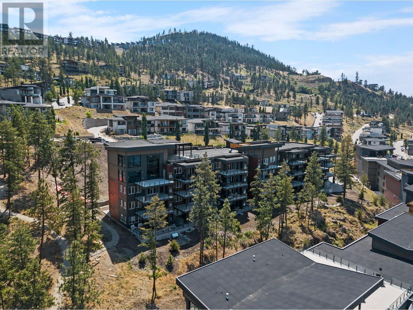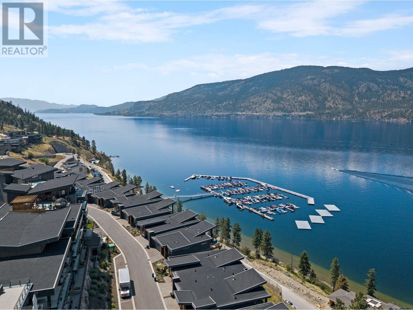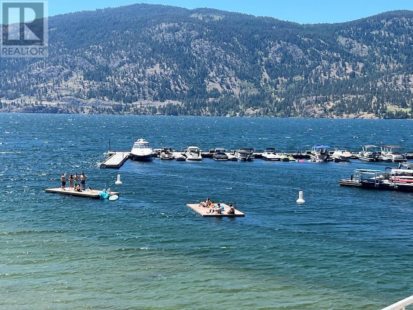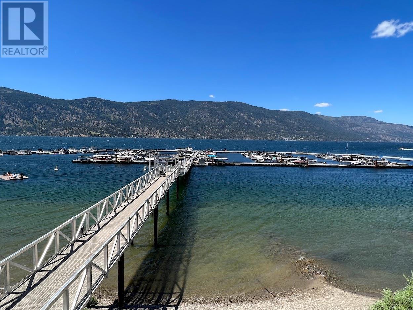3434 Mckinley Beach Drive Unit# 108 Kelowna, British Columbia V1V 0H3
$645,000Maintenance, Reserve Fund Contributions, Insurance, Ground Maintenance, Property Management, Other, See Remarks, Recreation Facilities, Sewer, Waste Removal, Water
$389.64 Monthly
Maintenance, Reserve Fund Contributions, Insurance, Ground Maintenance, Property Management, Other, See Remarks, Recreation Facilities, Sewer, Waste Removal, Water
$389.64 MonthlyMust see! BRAND NEW GROUND FLOOR CONDO. GST PAID,. This 1082 sq ft home features 2 bedrooms ,2 bathrooms (each with en-suites and huge walk-in closets). Excellent layout with bedrooms separated by the living room plus a PRIVATE OVERSIZED 424 sq ft PATIO to enjoy year round! Situated in nature and away from the street makes it a wonderful place to relax and enjoy the PEAK-A-BOO LAKE VIEWS, greenery and the expansive trail system. Indulge in all the amenities of the Granite at McKinley Beach including a Roof Top Hot Tub, Salt Water Pool, Playground, Community Garden, Tennis and Pickleball Courts! The New McKinley Amenity Centre under construction will feature an Indoor Pool, Outdoor Hot Tub, extensive Fitness Centre, and Yoga Room. Or just stroll down to the beautiful McKinley Beach and Marina where owners can option to join the Granite Yacht Club for use of 1 pontoon boat and 2 Seadoos! NOTE The Some of the pictures are virtually staged. (id:45850)
Property Details
| MLS® Number | 10308666 |
| Property Type | Single Family |
| Neigbourhood | McKinley Landing |
| Community Name | Granite |
| AmenitiesNearBy | Golf Nearby, Shopping, Ski Area |
| CommunityFeatures | Rural Setting, Rentals Allowed |
| Features | Central Island, Balcony |
| PoolType | Outdoor Pool |
| StorageType | Storage, Locker |
| WaterFrontType | Other |
Building
| BathroomTotal | 2 |
| BedroomsTotal | 2 |
| Amenities | Whirlpool |
| Appliances | Refrigerator, Dishwasher, Dryer, Range - Electric, Microwave, Washer |
| ConstructedDate | 2023 |
| CoolingType | Central Air Conditioning |
| ExteriorFinish | Stone, Stucco, Composite Siding |
| FireProtection | Sprinkler System-fire, Controlled Entry, Smoke Detector Only |
| FlooringType | Carpeted, Tile, Vinyl |
| HeatingType | Forced Air, See Remarks |
| RoofMaterial | Other |
| RoofStyle | Unknown |
| StoriesTotal | 1 |
| SizeInterior | 1082 Sqft |
| Type | Apartment |
| UtilityWater | Municipal Water |
Parking
| Underground | 1 |
Land
| Acreage | No |
| LandAmenities | Golf Nearby, Shopping, Ski Area |
| Sewer | Municipal Sewage System |
| SizeTotalText | Under 1 Acre |
| ZoningType | Unknown |
Rooms
| Level | Type | Length | Width | Dimensions |
|---|---|---|---|---|
| Main Level | Laundry Room | 7'6'' x 5'8'' | ||
| Main Level | Living Room | 14'2'' x 12'2'' | ||
| Main Level | 4pc Ensuite Bath | 8'1'' x 5'11'' | ||
| Main Level | Other | 8'1'' x 4'7'' | ||
| Main Level | Bedroom | 12'1'' x 10'4'' | ||
| Main Level | 4pc Ensuite Bath | 11'9'' x 5'10'' | ||
| Main Level | Other | 11'9'' x 5'10'' | ||
| Main Level | Primary Bedroom | 13'4'' x 11'9'' | ||
| Main Level | Kitchen | 16'2'' x 14' |
Interested?
Contact us for more information

