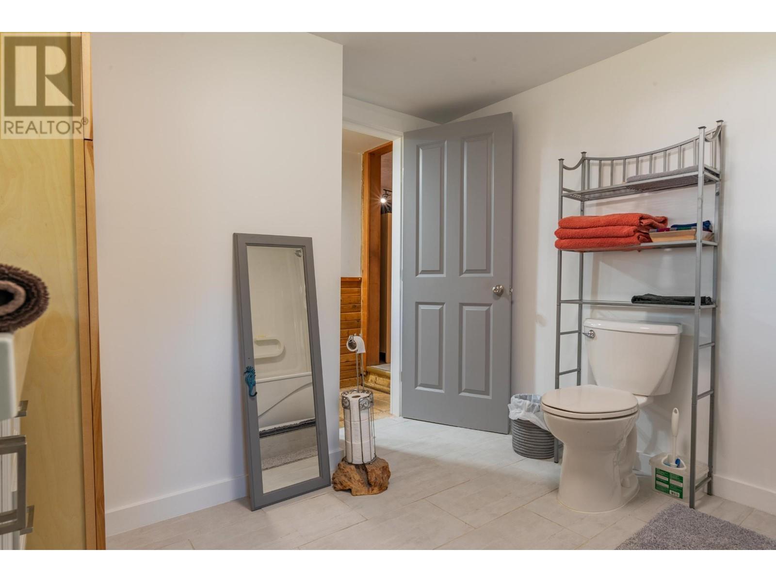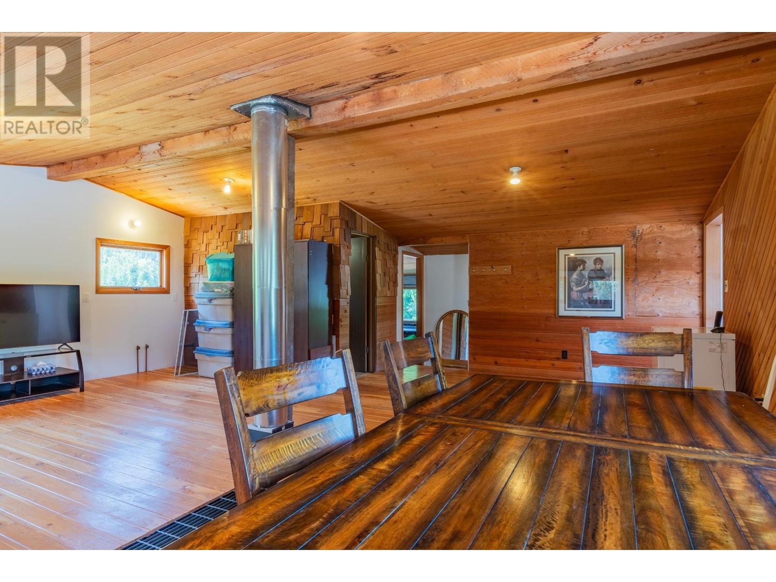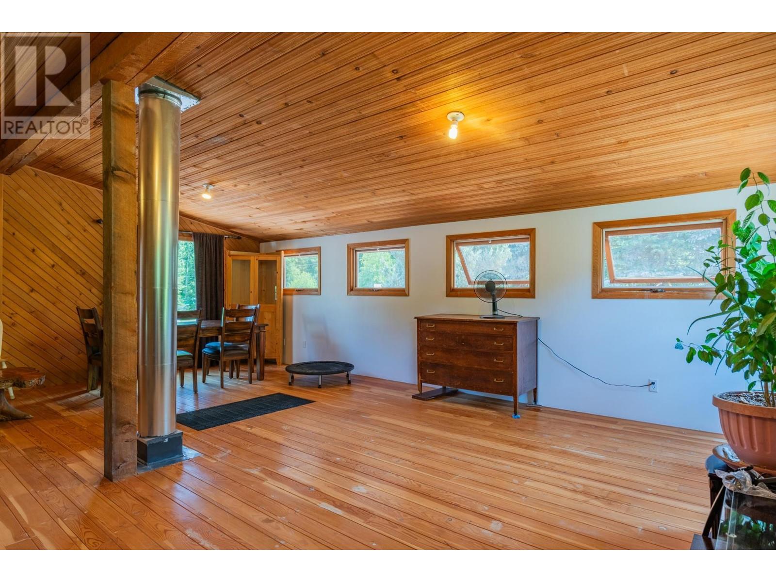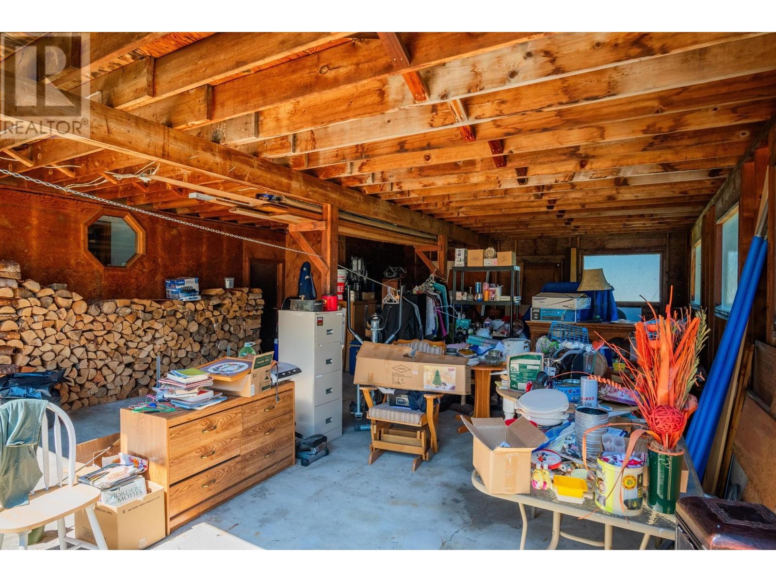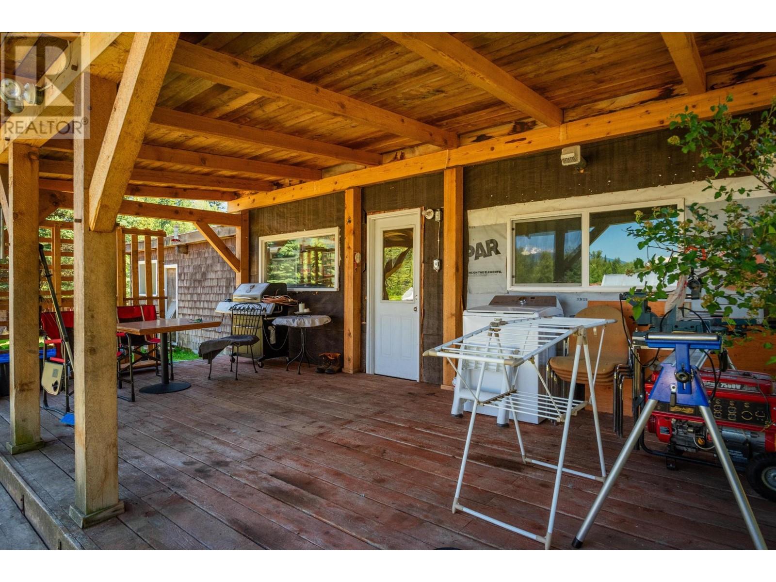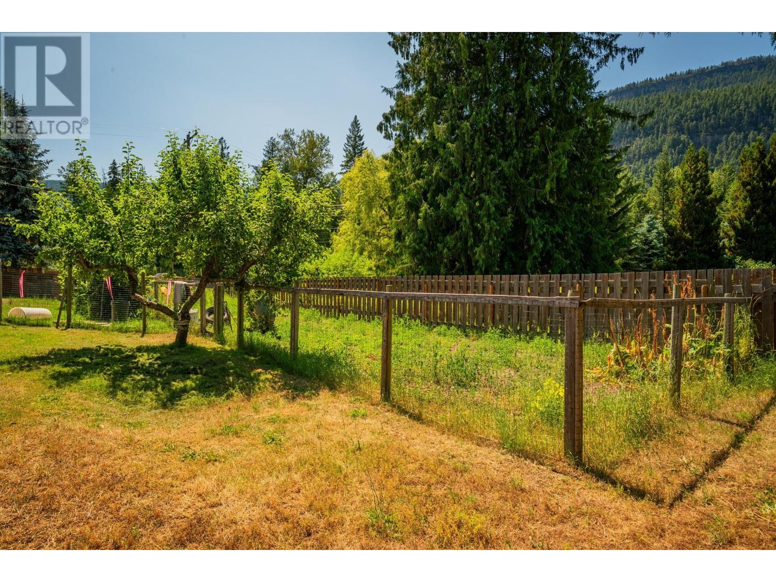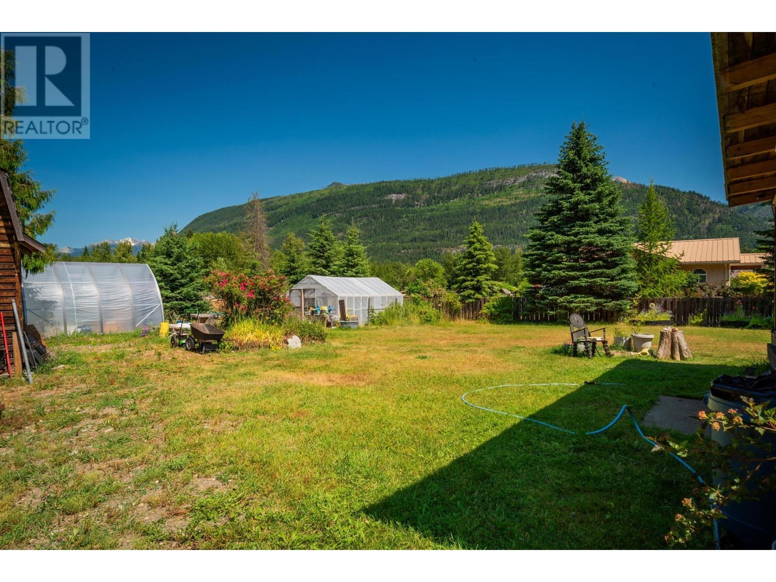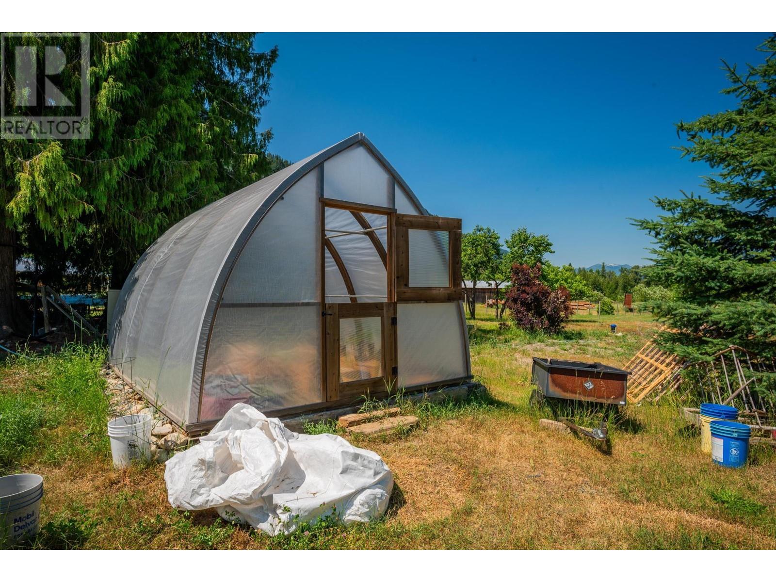3 Bedroom
2 Bathroom
2050 sqft
Baseboard Heaters, Stove
Acreage
$525,000
Nestled in the serene Lardeau Valley between Kootenay and Duncan Lakes, this charming 3-bedroom, 2-bathroom home offers a peaceful retreat on 1.56 acres. Ideal for those seeking a simpler, quieter lifestyle with a strong sense of community, this property boasts fenced gardens, a greenhouse, and ample storage space. The main floor features a spacious bedroom, kitchen, living, and dining areas, providing a comfortable and functional living space. The back deck invites you to relax and enjoy the stunning views of your natural surroundings. Upstairs, you'll find a versatile large room perfect for a family room or hobby area, along with two additional bedrooms and a bathroom. An attached carport with extra storage adds convenience to this delightful home, making it a perfect haven for nature enthusiasts and those looking to escape the hustle and bustle. (id:45850)
Property Details
|
MLS® Number
|
2478498 |
|
Property Type
|
Single Family |
|
Neigbourhood
|
Kaslo North to Gerrard |
|
AmenitiesNearBy
|
Recreation |
|
CommunityFeatures
|
Rural Setting |
|
ParkingSpaceTotal
|
2 |
|
ViewType
|
Mountain View |
Building
|
BathroomTotal
|
2 |
|
BedroomsTotal
|
3 |
|
BasementType
|
Crawl Space |
|
ConstructedDate
|
1985 |
|
ConstructionStyleAttachment
|
Detached |
|
ExteriorFinish
|
Wood |
|
FlooringType
|
Carpeted, Hardwood, Linoleum, Mixed Flooring |
|
HalfBathTotal
|
1 |
|
HeatingFuel
|
Wood |
|
HeatingType
|
Baseboard Heaters, Stove |
|
RoofMaterial
|
Steel |
|
RoofStyle
|
Unknown |
|
SizeInterior
|
2050 Sqft |
|
Type
|
House |
|
UtilityWater
|
Well |
Land
|
AccessType
|
Easy Access, Highway Access |
|
Acreage
|
Yes |
|
LandAmenities
|
Recreation |
|
SizeIrregular
|
1.56 |
|
SizeTotal
|
1.56 Ac|1 - 5 Acres |
|
SizeTotalText
|
1.56 Ac|1 - 5 Acres |
|
ZoningType
|
General Business |
Rooms
| Level |
Type |
Length |
Width |
Dimensions |
|
Second Level |
Bedroom |
|
|
89'8'' x 9'0'' |
|
Second Level |
2pc Bathroom |
|
|
Measurements not available |
|
Second Level |
Family Room |
|
|
23'0'' x 23'6'' |
|
Second Level |
Bedroom |
|
|
89'8'' x 9'6'' |
|
Main Level |
Bedroom |
|
|
20'5'' x 9'0'' |
|
Main Level |
Living Room |
|
|
15'5'' x 1613'0'' |
|
Main Level |
Laundry Room |
|
|
8'0'' x 9'8'' |
|
Main Level |
4pc Bathroom |
|
|
Measurements not available |
|
Main Level |
Kitchen |
|
|
21'0'' x 11'0'' |
|
Main Level |
Dining Room |
|
|
20'0'' x 11'0'' |
https://www.realtor.ca/real-estate/27193188/104-mclauchlin-rd-cooper-creek-kaslo-north-to-gerrard


























