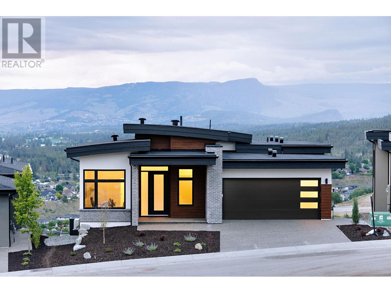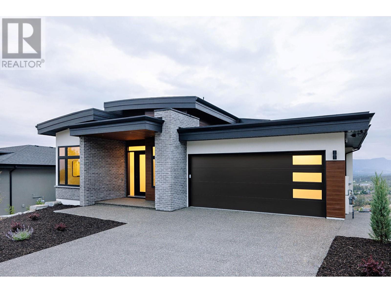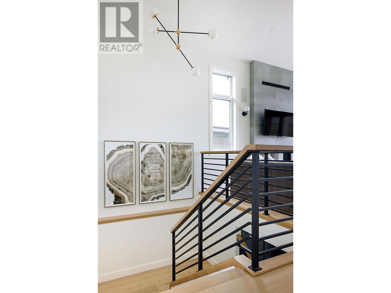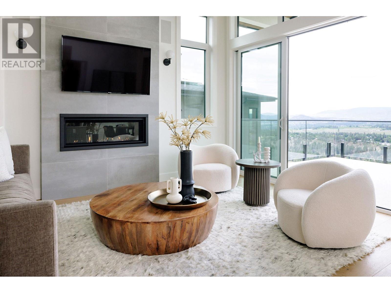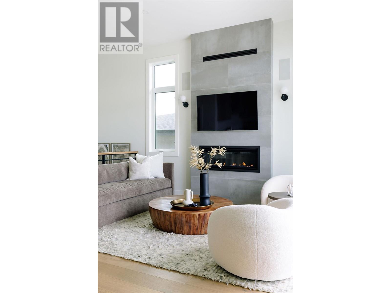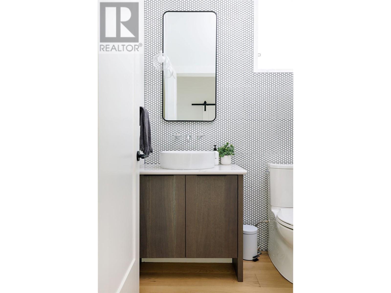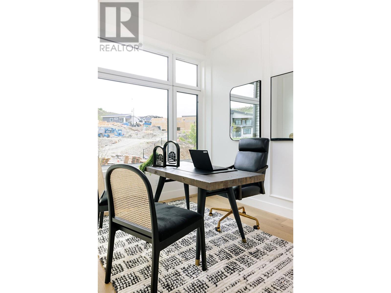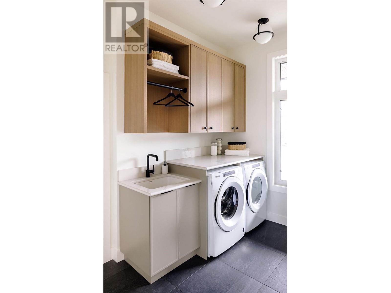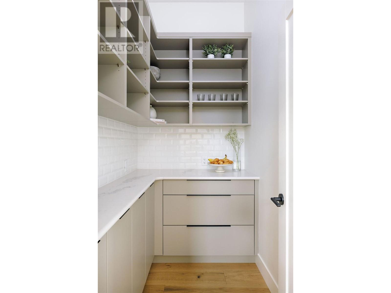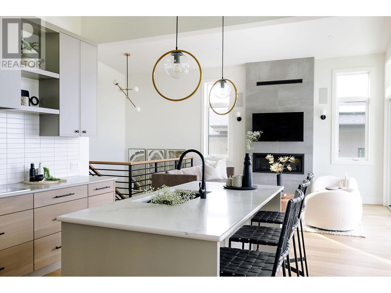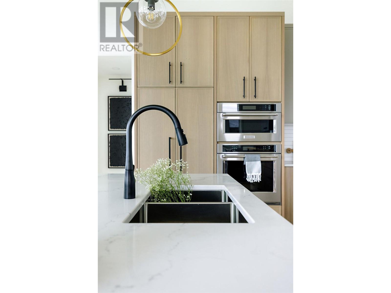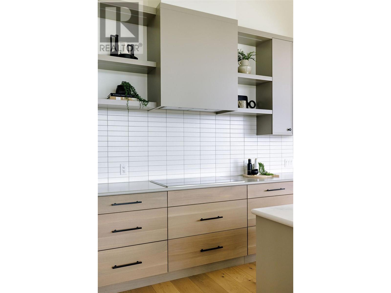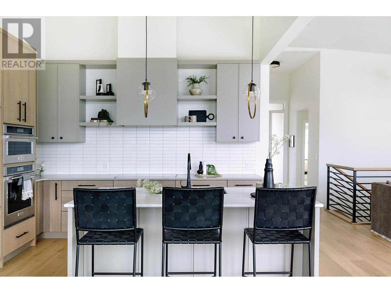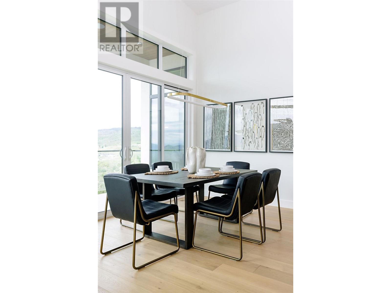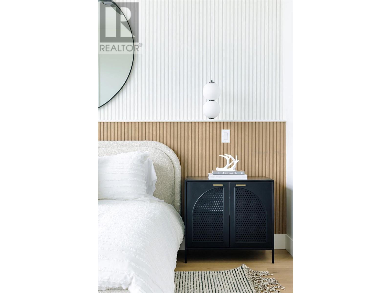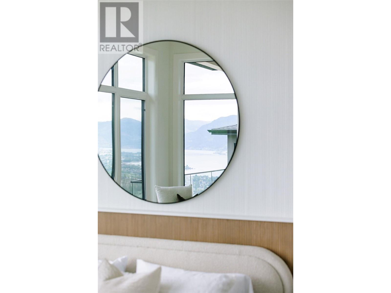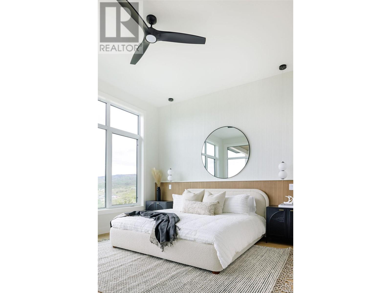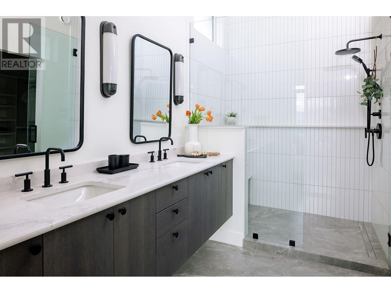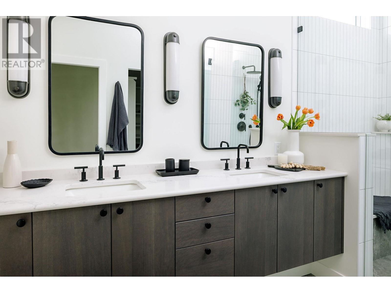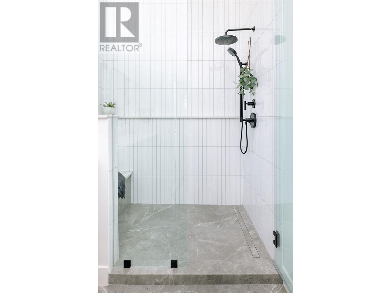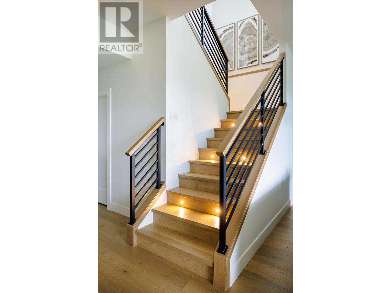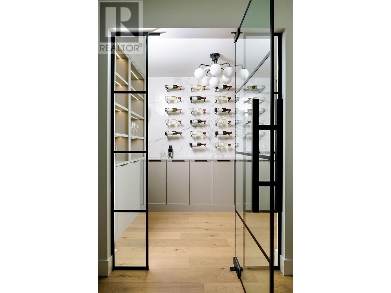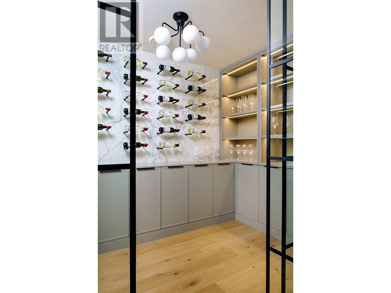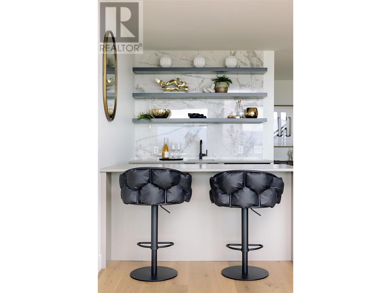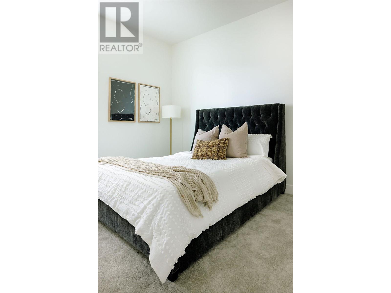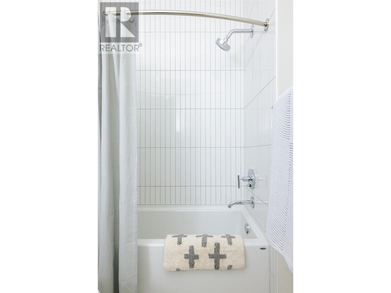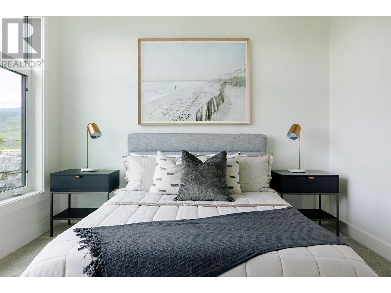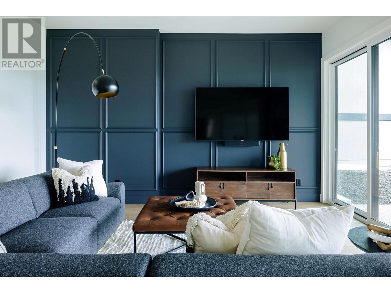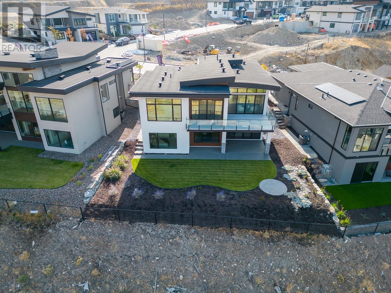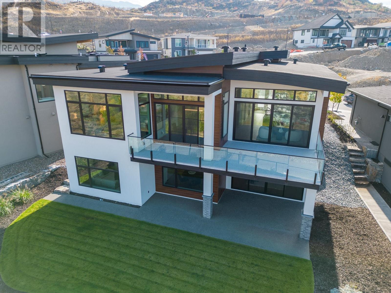1050 Emslie Street Kelowna, British Columbia V1W 0C3
$1,799,999
This stunning 3-bedroom, 2.5-bath showhome built by Kimberley Homes is move-in ready for it's first homeowners. This modern and spacious home designed in collaboration with Interior Designer Jamie Banfield, provides a luxurious living experience with its elegant interior and panoramic vistas. The stunning exterior elevation with a modern, barrel-roof design invites guests into your grand foyer with 12' ceilings. The barrel-vault architectural feature is carried through the main floor, with the gourmet kitchen ceilings peaking at 18'. Wake up to the picturesque sights of the city skyline, tranquil lake views, and rolling valley hills right from your bedroom window. Experience the epitome of comfort and sophistication in this dream showhome that combines elegance with unparalleled views. (id:45850)
Property Details
| MLS® Number | 10303091 |
| Property Type | Single Family |
| Neigbourhood | Upper Mission |
| AmenitiesNearBy | Golf Nearby, Recreation, Schools, Shopping |
| ParkingSpaceTotal | 2 |
| ViewType | City View, Lake View, Valley View, View (panoramic) |
Building
| BathroomTotal | 3 |
| BedroomsTotal | 3 |
| Appliances | Refrigerator, Dishwasher, Dryer, Range - Electric, Microwave, Washer, Oven - Built-in |
| ArchitecturalStyle | Ranch |
| BasementType | Full |
| ConstructedDate | 2023 |
| ConstructionStyleAttachment | Detached |
| CoolingType | Central Air Conditioning |
| ExteriorFinish | Composite Siding |
| FireplaceFuel | Gas |
| FireplacePresent | Yes |
| FireplaceType | Unknown |
| FlooringType | Carpeted, Hardwood |
| HalfBathTotal | 1 |
| HeatingType | Forced Air, See Remarks |
| RoofMaterial | Asphalt Shingle |
| RoofStyle | Unknown |
| StoriesTotal | 2 |
| SizeInterior | 2743 Sqft |
| Type | House |
| UtilityWater | Municipal Water |
Parking
| Attached Garage | 2 |
Land
| Acreage | No |
| LandAmenities | Golf Nearby, Recreation, Schools, Shopping |
| Sewer | Municipal Sewage System |
| SizeFrontage | 16 Ft |
| SizeIrregular | 0.31 |
| SizeTotal | 0.31 Ac|under 1 Acre |
| SizeTotalText | 0.31 Ac|under 1 Acre |
| ZoningType | Unknown |
Rooms
| Level | Type | Length | Width | Dimensions |
|---|---|---|---|---|
| Lower Level | Wine Cellar | 6'4'' x 10'7'' | ||
| Lower Level | Recreation Room | 13'0'' x 14'4'' | ||
| Lower Level | Full Bathroom | 10'2'' x 5'5'' | ||
| Lower Level | Family Room | 16'0'' x 15'6'' | ||
| Lower Level | Bedroom | 11'2'' x 11'11'' | ||
| Lower Level | Bedroom | 13'4'' x 11'0'' | ||
| Main Level | Pantry | 6'10'' x 4'6'' | ||
| Main Level | Partial Bathroom | 5'0'' x 5'1'' | ||
| Main Level | 4pc Ensuite Bath | 13'5'' x 16'4'' | ||
| Main Level | Den | 9'0'' x 9'4'' | ||
| Main Level | Living Room | 17'2'' x 15'9'' | ||
| Main Level | Kitchen | 13'0'' x 10'2'' | ||
| Main Level | Dining Room | 12'10'' x 10'8'' | ||
| Main Level | Primary Bedroom | 15'8'' x 13'6'' |
https://www.realtor.ca/real-estate/26599434/1050-emslie-street-kelowna-upper-mission
Interested?
Contact us for more information

