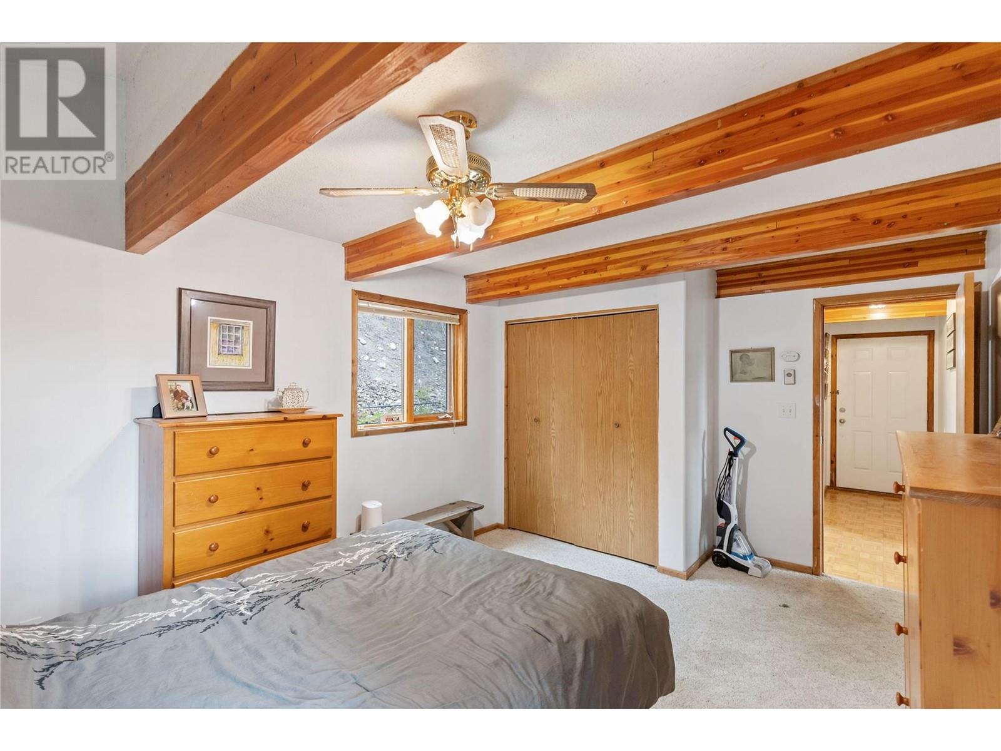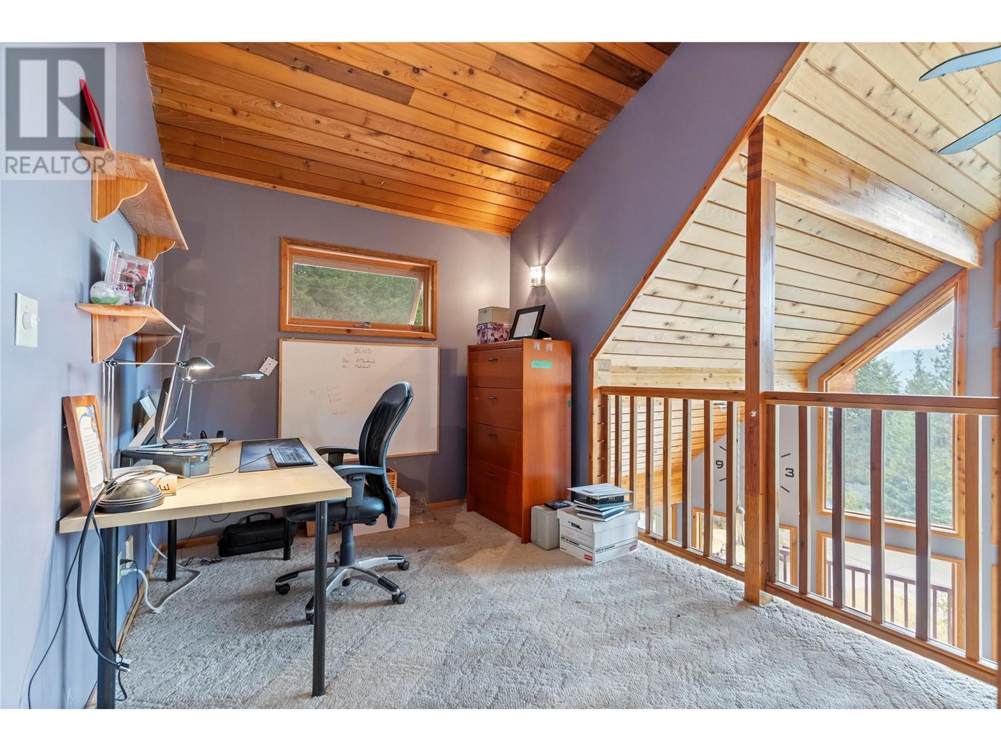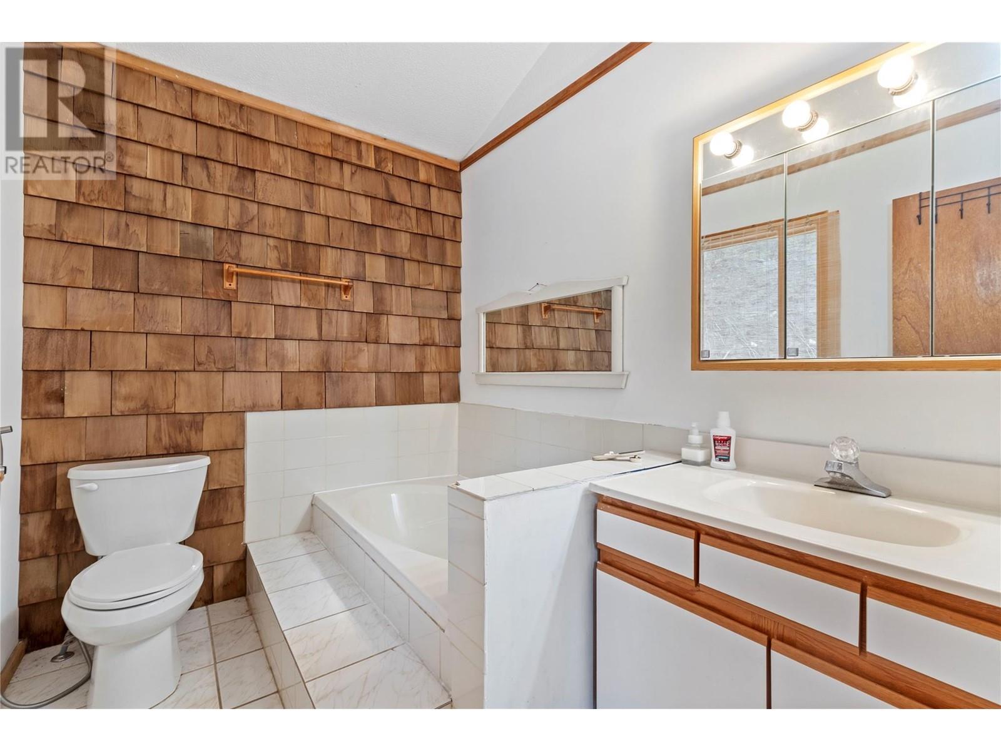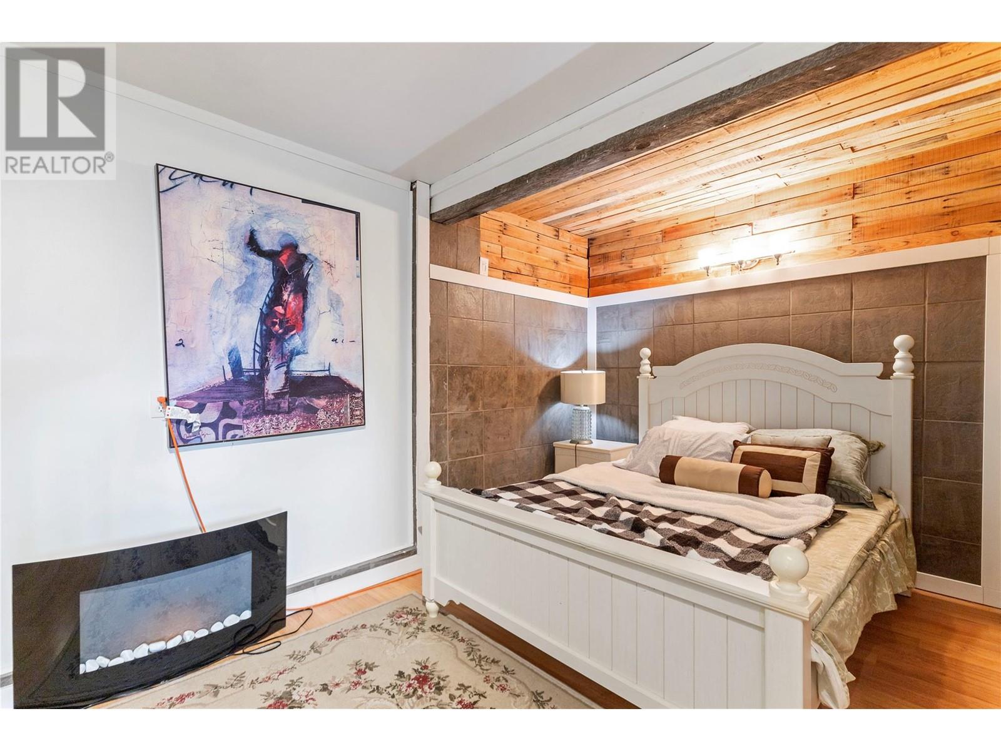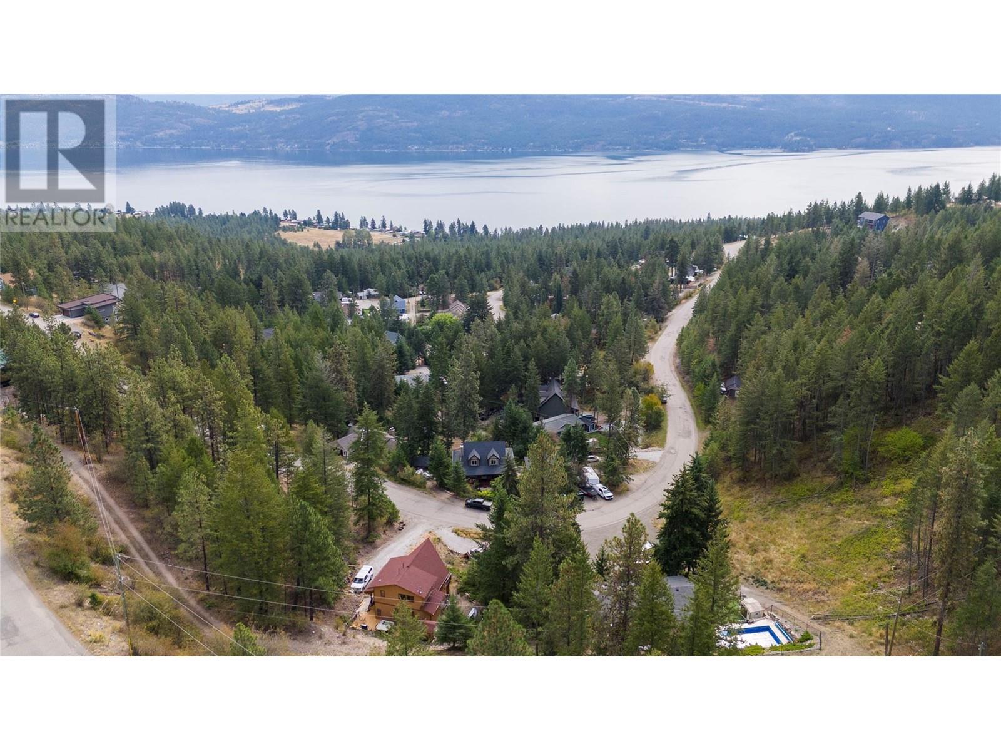2 Bedroom
3 Bathroom
1880 sqft
Fireplace
See Remarks
Baseboard Heaters, Other
Other
$609,000
Welcome to Westshore Estates, where comfort and stunning scenery come together. This charming cedar A-frame home is full of character, with every window and the spacious deck offering spectacular views, including glimpses of the lake. With 2 bedrooms, 3 bathrooms, and 1,880 sq. ft. of living space, the lower level includes a cozy micro suite that could serve as a third bedroom, guest room, or Airbnb rental. The private back deck is ideal for unwinding, featuring a hot tub and fire pit for entertaining. The generous .326-acre lot provides plenty of space to build a workshop or man cave, with ample parking for your RV, boat, or other recreational vehicles. This home has received some substantial updates such as new roof, updated plumbing, hot water tank and wood burning stove. Nestled in a desirable neighborhood, outdoor adventures await just minutes away. Nearby attractions include Killiney Beach, Evely forestry campsite, and Fintry Provincial Park, perfect for exploring nature. The local beach and boat launch are only steps away, and Westshore Community Park—with a playground, soccer field, and picnic area—is within walking distance, offering fun for the whole family. Come discover Westshore Estates and create lasting memories in this beautiful home surrounded by nature. (id:45850)
Property Details
|
MLS® Number
|
10324242 |
|
Property Type
|
Single Family |
|
Neigbourhood
|
Fintry |
|
AmenitiesNearBy
|
Golf Nearby, Park, Recreation, Schools, Shopping |
|
CommunityFeatures
|
Family Oriented, Rural Setting, Pets Allowed |
|
Features
|
Private Setting, One Balcony |
|
ParkingSpaceTotal
|
5 |
|
ViewType
|
Lake View, Valley View, View (panoramic) |
|
WaterFrontType
|
Other |
Building
|
BathroomTotal
|
3 |
|
BedroomsTotal
|
2 |
|
Appliances
|
Refrigerator, Dryer, Range - Electric, Washer |
|
BasementType
|
Full |
|
ConstructedDate
|
1995 |
|
ConstructionStyleAttachment
|
Detached |
|
CoolingType
|
See Remarks |
|
ExteriorFinish
|
Wood Siding |
|
FireplacePresent
|
Yes |
|
FireplaceType
|
Free Standing Metal,stove |
|
FlooringType
|
Carpeted, Wood, Tile |
|
HeatingFuel
|
Electric |
|
HeatingType
|
Baseboard Heaters, Other |
|
RoofMaterial
|
Asphalt Shingle |
|
RoofStyle
|
Unknown |
|
StoriesTotal
|
3 |
|
SizeInterior
|
1880 Sqft |
|
Type
|
House |
|
UtilityWater
|
Municipal Water |
Parking
Land
|
AccessType
|
Easy Access |
|
Acreage
|
No |
|
LandAmenities
|
Golf Nearby, Park, Recreation, Schools, Shopping |
|
Sewer
|
Septic Tank |
|
SizeFrontage
|
76 Ft |
|
SizeIrregular
|
0.33 |
|
SizeTotal
|
0.33 Ac|under 1 Acre |
|
SizeTotalText
|
0.33 Ac|under 1 Acre |
|
ZoningType
|
Unknown |
Rooms
| Level |
Type |
Length |
Width |
Dimensions |
|
Second Level |
Den |
|
|
11'4'' x 8'8'' |
|
Second Level |
Other |
|
|
7'3'' x 4'7'' |
|
Second Level |
3pc Ensuite Bath |
|
|
8'7'' x 6'5'' |
|
Second Level |
Primary Bedroom |
|
|
13'10'' x 11'3'' |
|
Basement |
Kitchen |
|
|
11'4'' x 17'10'' |
|
Basement |
Bedroom - Bachelor |
|
|
10'8'' x 20'9'' |
|
Basement |
3pc Bathroom |
|
|
10'9'' x 4'10'' |
|
Main Level |
3pc Bathroom |
|
|
7'4'' x 5'6'' |
|
Main Level |
Bedroom |
|
|
13'3'' x 13'1'' |
|
Main Level |
Living Room |
|
|
17'8'' x 13'1'' |
|
Main Level |
Dining Room |
|
|
17'6'' x 9'8'' |
|
Main Level |
Kitchen |
|
|
13'6'' x 8'10'' |
https://www.realtor.ca/real-estate/27420355/10748-westshore-road-vernon-fintry










