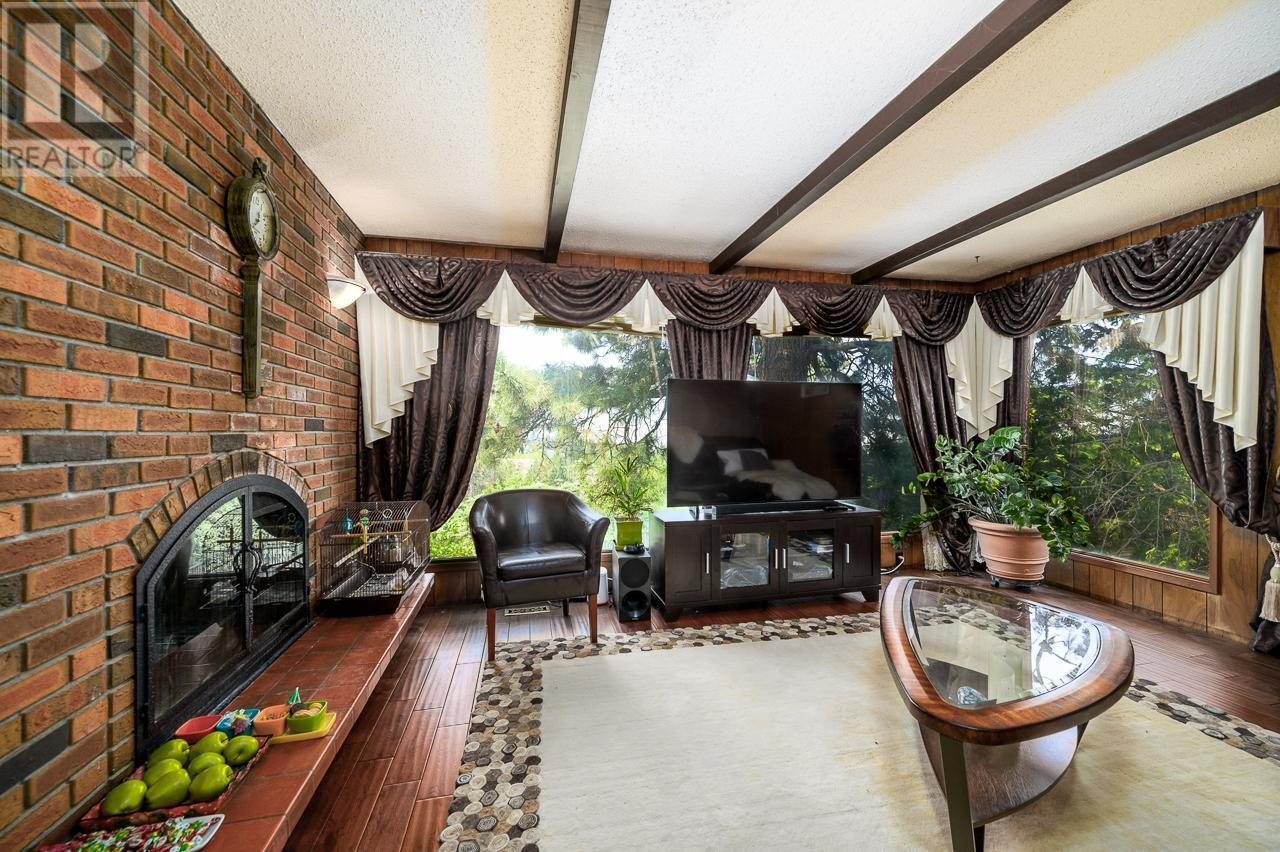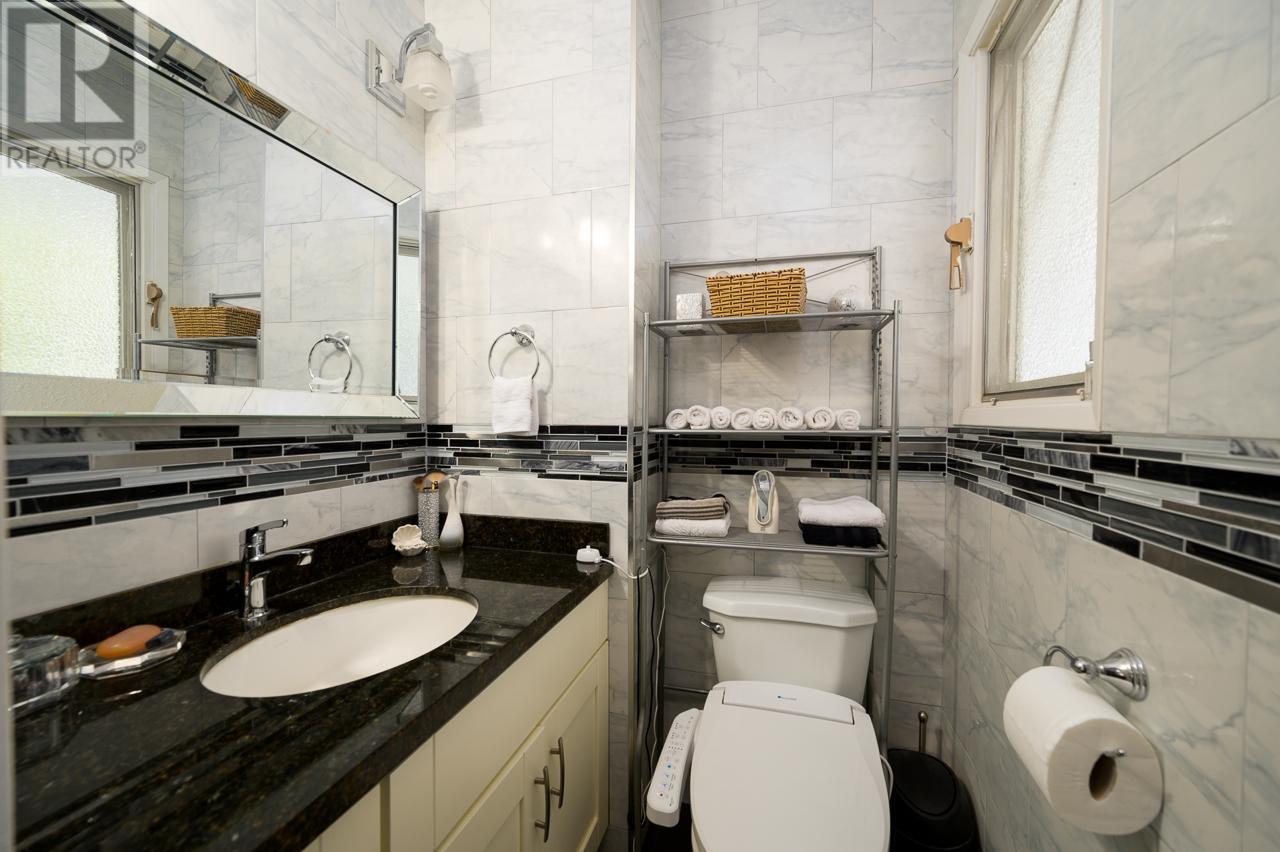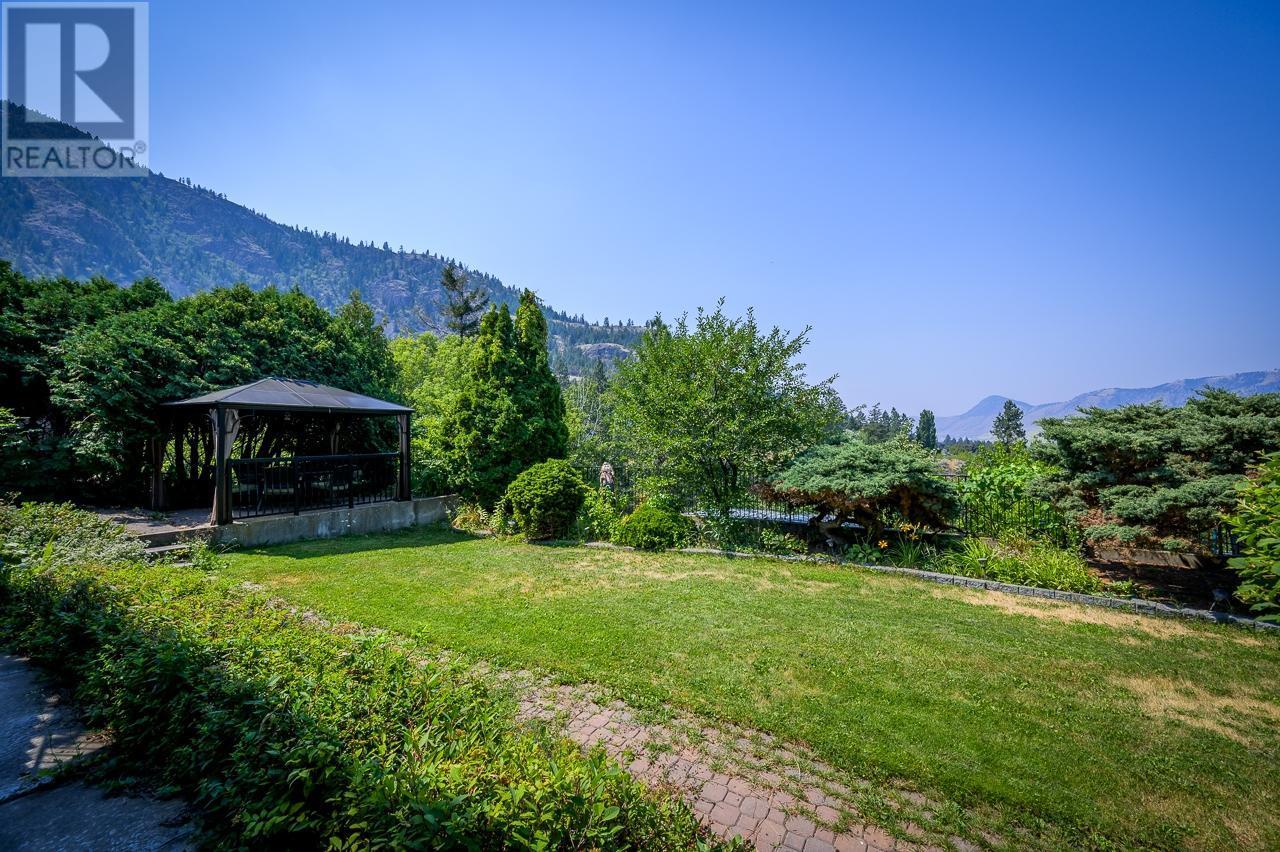4 Bedroom
3 Bathroom
3066 sqft
Ranch
Forced Air, See Remarks
$824,900
Tucked away on a large, private lot w/expansive views, this Barnhartvale home boasts ample living space & a 1-bedroom + den in-law suite. Enter through the front courtyard to the main entry. The spacious living area incl an updated kitchen, dining space & additl room for a formal dining room/ family room. Off the kitchen is a den & large living room w/huge windows & fireplace. Full-length covered deck offers yard access & beautiful views. Main floor has 3 bedrooms, an updated 4pc bathroom & primary suite w/2pc ensuite. 1 bedroom has adjoining office space. Basement incl a kitchen, living & dining areas, bedroom w/den & an updated 3pc bathroom. Easily add a 2nd bedroom. Walk-out basement w/deck. Fenced yard has 2 levels, w/ flat main yard & lower level w/fruit trees. Updates incl furnace, central A/C, bathrooms, flooring, paint, and deck. Features: ample parking, double garage, IG sprinklers & quiet cul-de-sac. Day-before notice for showings. (id:45850)
Property Details
|
MLS® Number
|
179981 |
|
Property Type
|
Single Family |
|
Neigbourhood
|
Barnhartvale |
|
Community Name
|
Barnhartvale |
|
ParkingSpaceTotal
|
2 |
Building
|
BathroomTotal
|
3 |
|
BedroomsTotal
|
4 |
|
ArchitecturalStyle
|
Ranch |
|
BasementType
|
Partial |
|
ConstructedDate
|
1971 |
|
ConstructionStyleAttachment
|
Detached |
|
ExteriorFinish
|
Brick |
|
FlooringType
|
Mixed Flooring |
|
HalfBathTotal
|
2 |
|
HeatingType
|
Forced Air, See Remarks |
|
RoofMaterial
|
Asphalt Shingle |
|
RoofStyle
|
Unknown |
|
SizeInterior
|
3066 Sqft |
|
Type
|
House |
|
UtilityWater
|
Municipal Water |
Parking
Land
|
Acreage
|
No |
|
FenceType
|
Fence |
|
Sewer
|
Municipal Sewage System |
|
SizeIrregular
|
0.71 |
|
SizeTotal
|
0.71 Ac|under 1 Acre |
|
SizeTotalText
|
0.71 Ac|under 1 Acre |
|
ZoningType
|
Unknown |
Rooms
| Level |
Type |
Length |
Width |
Dimensions |
|
Basement |
Bedroom |
|
|
9'2'' x 13'2'' |
|
Basement |
3pc Bathroom |
|
|
Measurements not available |
|
Basement |
Recreation Room |
|
|
27'8'' x 15'2'' |
|
Basement |
Other |
|
|
6'6'' x 6'2'' |
|
Basement |
Kitchen |
|
|
13'3'' x 14'0'' |
|
Basement |
Family Room |
|
|
19'9'' x 14'0'' |
|
Basement |
Den |
|
|
11'9'' x 10'9'' |
|
Main Level |
Bedroom |
|
|
13'3'' x 13'4'' |
|
Main Level |
Bedroom |
|
|
9'11'' x 16'6'' |
|
Main Level |
4pc Bathroom |
|
|
Measurements not available |
|
Main Level |
Other |
|
|
10'3'' x 10'7'' |
|
Main Level |
Office |
|
|
9'11'' x 13'1'' |
|
Main Level |
Dining Nook |
|
|
8'9'' x 9'0'' |
|
Main Level |
Primary Bedroom |
|
|
20'2'' x 11'7'' |
|
Main Level |
Living Room |
|
|
17'11'' x 13'11'' |
|
Main Level |
Laundry Room |
|
|
8'9'' x 5'1'' |
|
Main Level |
Kitchen |
|
|
11'4'' x 10'7'' |
|
Main Level |
2pc Ensuite Bath |
|
|
Measurements not available |
|
Main Level |
Foyer |
|
|
5'4'' x 6'7'' |
|
Main Level |
Dining Room |
|
|
19'9'' x 9'0'' |
https://www.realtor.ca/real-estate/27201281/1091-wildwood-drive-kamloops-barnhartvale














































