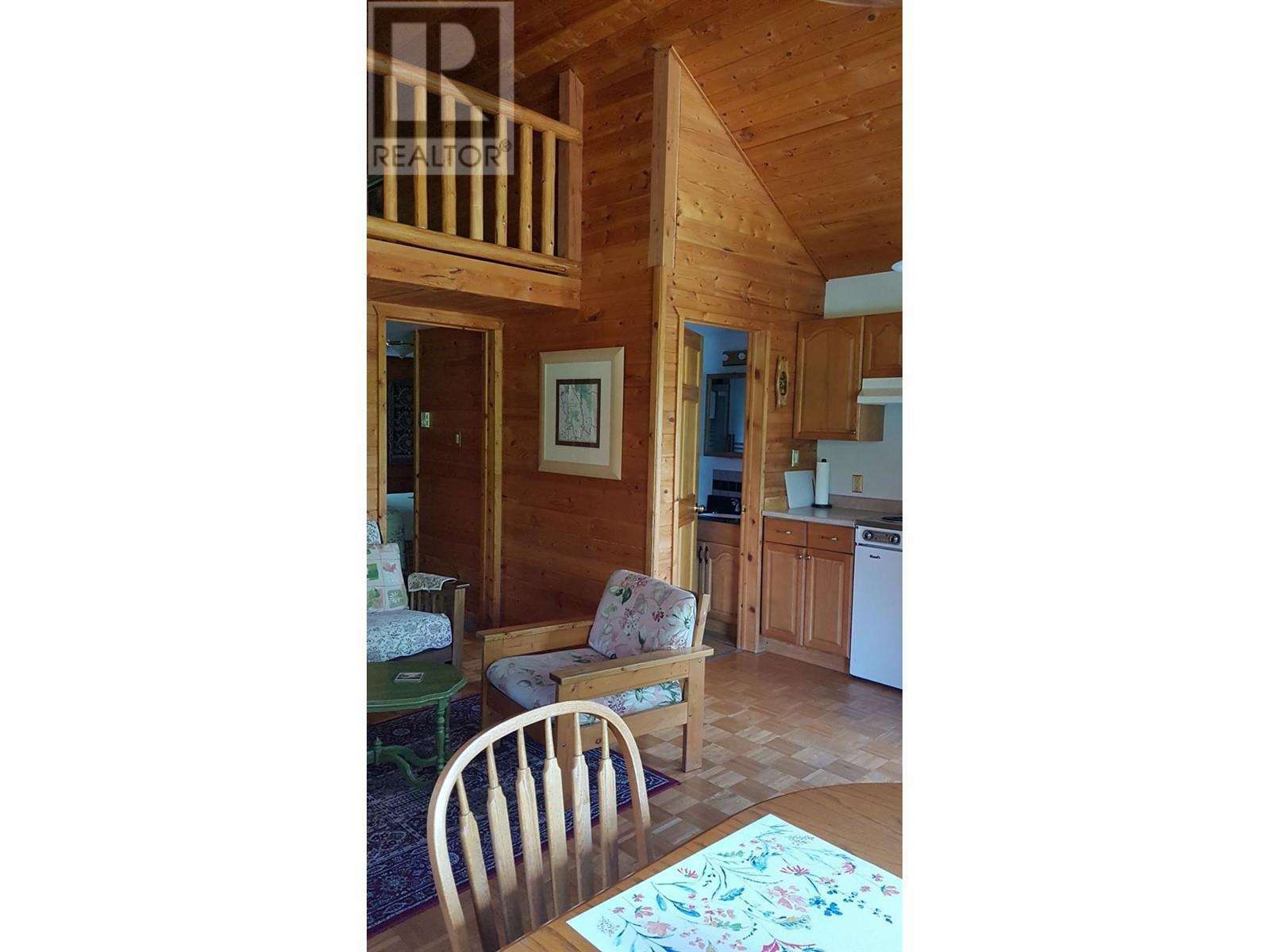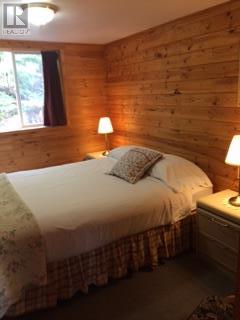1200 Hotsprings Road Road Lot# 2 Nakusp, British Columbia V0G 1R0
$779,000
Situated on 1.86 acres just north of town on the Nakusp hot springs rd. Beautiful view of the lake and mountains. The main house has 1044 sq ft of living space. Complete with Full bathroom Laundry Covered Deck overlooking the vista mountain views and landscaped acreage. One could live in this home year round of course and still have MTG assistance from the additional 3 cabins. There are 3 other Cabins on site 2 of the cabins have 1 bdrm plus loft with a total of 576 sq ft. The 3rd cabin has a 2bdrm plus loft with a total of 758 sq ft. Ft nicely decorated. The current layout of the property including the buildings and septic tanks and field occupy less that half of the property, there is an opportunity to add more cabins, build a Larger home if required. C-4 zoning. Property is located on your way to Nakusp Hot Springs or 1/2 KM from Downtown Nakusp, the marina and beaches. (id:45850)
Property Details
| MLS® Number | 10326683 |
| Property Type | Recreational |
| Neigbourhood | Nakusp |
| AmenitiesNearBy | Airport |
| CommunityFeatures | Rentals Allowed |
| Features | Level Lot, Corner Site |
| ParkingSpaceTotal | 8 |
| ViewType | Mountain View |
Building
| BathroomTotal | 1 |
| BedroomsTotal | 1 |
| Appliances | Refrigerator, Range - Electric, Washer & Dryer |
| ArchitecturalStyle | Cabin, Cottage, Log House/cabin |
| ConstructedDate | 1997 |
| ExteriorFinish | Wood |
| FireProtection | Smoke Detector Only |
| FireplacePresent | Yes |
| FireplaceType | Free Standing Metal |
| FlooringType | Mixed Flooring |
| HeatingFuel | Electric |
| HeatingType | No Heat, See Remarks |
| RoofMaterial | Steel |
| RoofStyle | Unknown |
| StoriesTotal | 2 |
| SizeInterior | 1404 Sqft |
| Type | Fourplex |
| UtilityWater | Municipal Water |
Land
| AccessType | Easy Access, Highway Access |
| Acreage | Yes |
| FenceType | Not Fenced |
| LandAmenities | Airport |
| LandscapeFeatures | Level, Wooded Area |
| Sewer | Septic Tank |
| SizeIrregular | 1.87 |
| SizeTotal | 1.87 Ac|1 - 5 Acres |
| SizeTotalText | 1.87 Ac|1 - 5 Acres |
| ZoningType | Unknown |
Rooms
| Level | Type | Length | Width | Dimensions |
|---|---|---|---|---|
| Second Level | Loft | 8' x 8' | ||
| Second Level | Loft | 18' x 20' | ||
| Main Level | Laundry Room | 18' x 6'8'' | ||
| Main Level | Full Bathroom | Measurements not available | ||
| Main Level | Primary Bedroom | 12' x 11'5'' | ||
| Main Level | Living Room | 18' x 18' | ||
| Main Level | Kitchen | 12' x 8' | ||
| Secondary Dwelling Unit | Bedroom | 10' x 10' | ||
| Secondary Dwelling Unit | Bedroom | 8' x 10' | ||
| Secondary Dwelling Unit | Full Bathroom | Measurements not available | ||
| Secondary Dwelling Unit | Living Room | 12' x 10' | ||
| Secondary Dwelling Unit | Kitchen | 12' x 5' | ||
| Secondary Dwelling Unit | Full Bathroom | Measurements not available | ||
| Secondary Dwelling Unit | Primary Bedroom | 10' x 10' | ||
| Secondary Dwelling Unit | Living Room | 12' x 10' | ||
| Secondary Dwelling Unit | Kitchen | 12' x 5' | ||
| Secondary Dwelling Unit | Full Bathroom | Measurements not available | ||
| Secondary Dwelling Unit | Primary Bedroom | 10' x 10' | ||
| Secondary Dwelling Unit | Living Room | 12' x 10' | ||
| Secondary Dwelling Unit | Kitchen | 12' x 5' |
https://www.realtor.ca/real-estate/27571912/1200-hotsprings-road-road-lot-2-nakusp-nakusp
Interested?
Contact us for more information






















