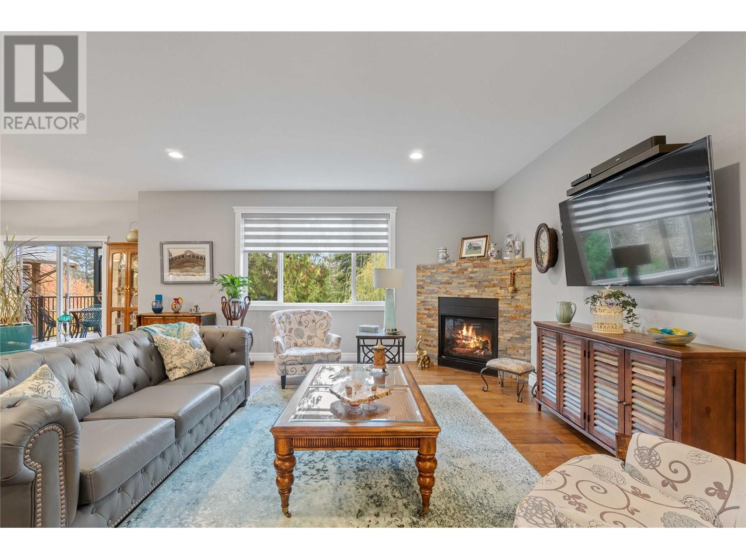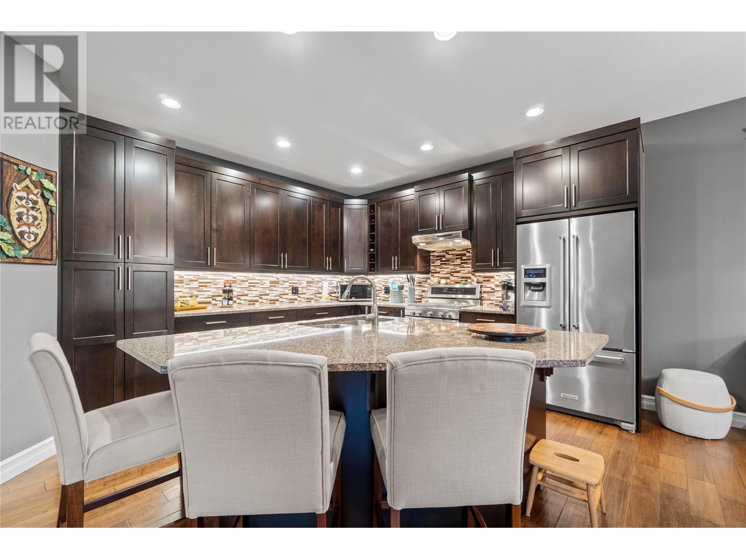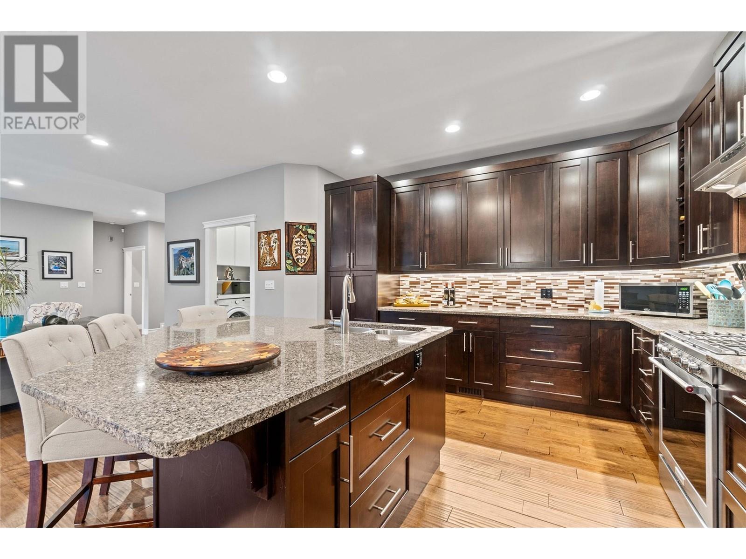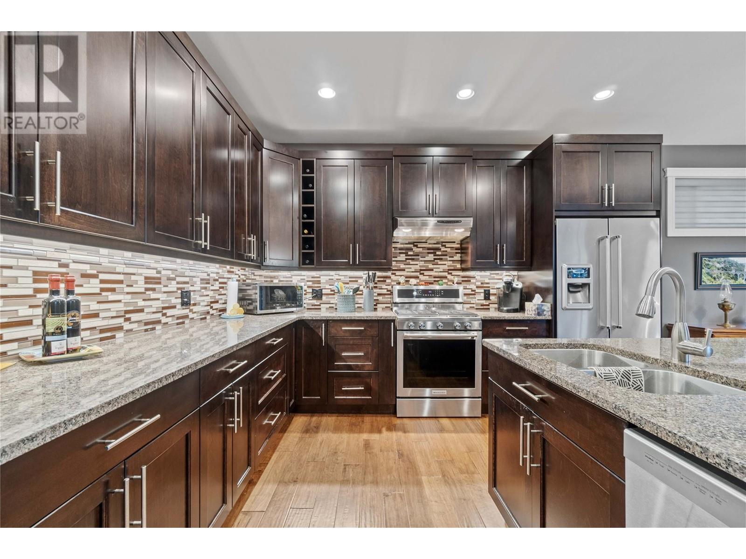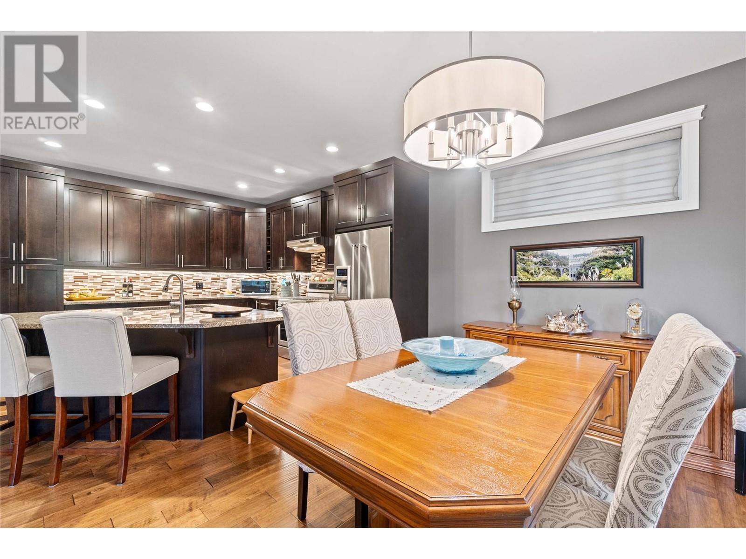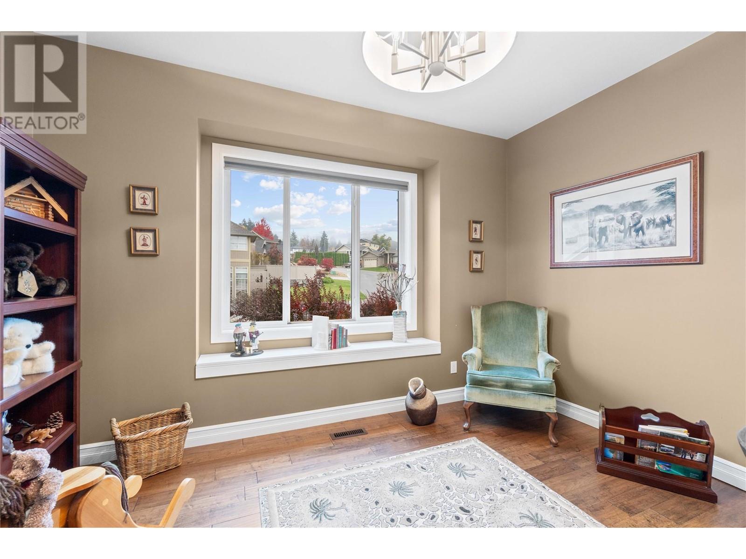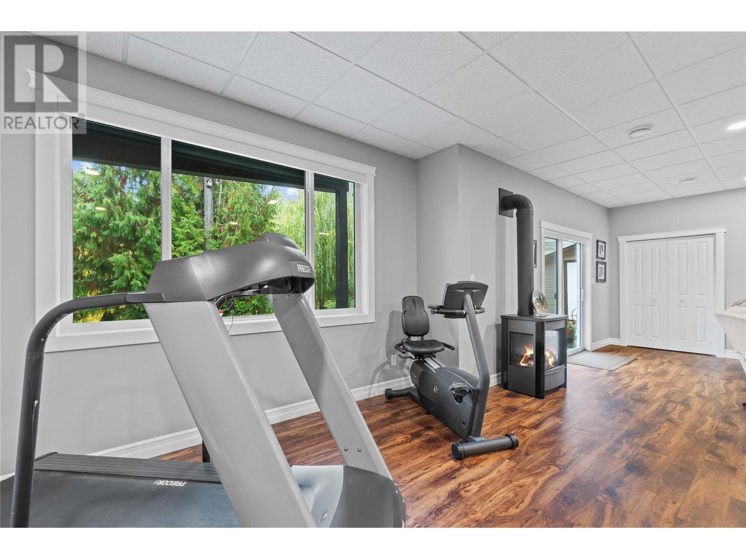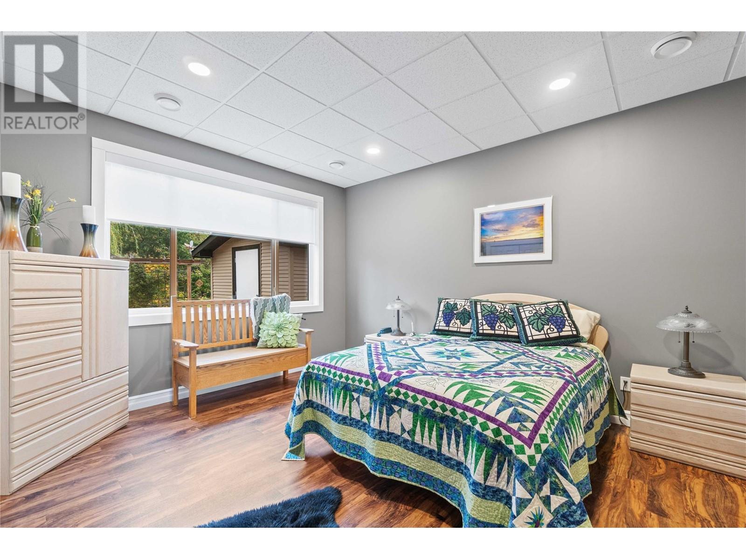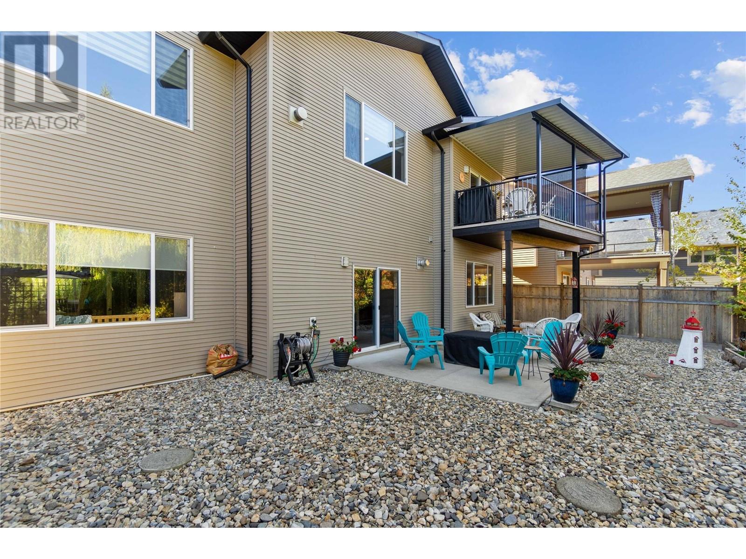4 Bedroom
3 Bathroom
2994 sqft
Ranch
Fireplace
Central Air Conditioning
Forced Air, See Remarks
$829,000
Welcome to this immaculate 4-bedroom, 3-bathroom rancher with full basement, built in 2016 & still feeling brand new! Set in a peaceful neighborhood on a dead-end street & backing onto mature trees, this home offers serene privacy and a place to entertain or relax. Step inside to discover beautiful engineered hardwood floors throughout the main level, leading you to a spacious living room with a cozy gas fireplace. The stunning kitchen boasts a massive island, granite countertops, stainless steel appliances including a gas range & plenty of cabinet space to satisfy any home chef’s needs. From the dining room, step onto the covered deck, equipped with a gas BBQ outlet, where you can enjoy your meals while taking in the beautiful treed outlook. The primary bedroom features a walk-in closet & ensuite bathroom with double sinks & granite countertops. The walk-out basement is equally impressive, featuring a huge rec room with another gas fireplace, and offering endless possibilities with a 220V plug – perfect for a hot tub or future suite potential. The low-maintenance xeriscaped yard with drip irrigation is perfect for easy care, while the spacious concrete patio provides additional outdoor living space to enjoy. This home is packed with extras like large windows providing lots of natural light, a built-in vacuum system, central A/C, a 30A plug for your RV & plenty of parking space. Every detail has been thoughtfully designed, making this the perfect place to call home. (id:45850)
Property Details
|
MLS® Number
|
10326279 |
|
Property Type
|
Single Family |
|
Neigbourhood
|
SE Salmon Arm |
|
ParkingSpaceTotal
|
2 |
Building
|
BathroomTotal
|
3 |
|
BedroomsTotal
|
4 |
|
ArchitecturalStyle
|
Ranch |
|
BasementType
|
Full |
|
ConstructedDate
|
2016 |
|
ConstructionStyleAttachment
|
Detached |
|
CoolingType
|
Central Air Conditioning |
|
ExteriorFinish
|
Vinyl Siding |
|
FireplaceFuel
|
Gas |
|
FireplacePresent
|
Yes |
|
FireplaceType
|
Unknown |
|
FlooringType
|
Hardwood, Laminate, Tile |
|
HeatingType
|
Forced Air, See Remarks |
|
RoofMaterial
|
Asphalt Shingle |
|
RoofStyle
|
Unknown |
|
StoriesTotal
|
2 |
|
SizeInterior
|
2994 Sqft |
|
Type
|
House |
|
UtilityWater
|
Municipal Water |
Parking
Land
|
Acreage
|
No |
|
Sewer
|
Municipal Sewage System |
|
SizeIrregular
|
0.13 |
|
SizeTotal
|
0.13 Ac|under 1 Acre |
|
SizeTotalText
|
0.13 Ac|under 1 Acre |
|
ZoningType
|
Residential |
Rooms
| Level |
Type |
Length |
Width |
Dimensions |
|
Basement |
4pc Bathroom |
|
|
5'10'' x 9'9'' |
|
Basement |
Bedroom |
|
|
12'6'' x 16'5'' |
|
Basement |
Other |
|
|
5'10'' x 8'1'' |
|
Basement |
Bedroom |
|
|
13'2'' x 10'1'' |
|
Basement |
Recreation Room |
|
|
22'6'' x 28'5'' |
|
Main Level |
4pc Bathroom |
|
|
11' x 5'7'' |
|
Main Level |
Bedroom |
|
|
12'9'' x 10'3'' |
|
Main Level |
Other |
|
|
7' x 6'9'' |
|
Main Level |
4pc Ensuite Bath |
|
|
9' x 6'5'' |
|
Main Level |
Primary Bedroom |
|
|
13' x 12' |
|
Main Level |
Living Room |
|
|
17'3'' x 18' |
|
Main Level |
Dining Room |
|
|
13' x 10'2'' |
|
Main Level |
Kitchen |
|
|
12'7'' x 12'9'' |
https://www.realtor.ca/real-estate/27551834/1221-7-avenue-se-salmon-arm-se-salmon-arm


