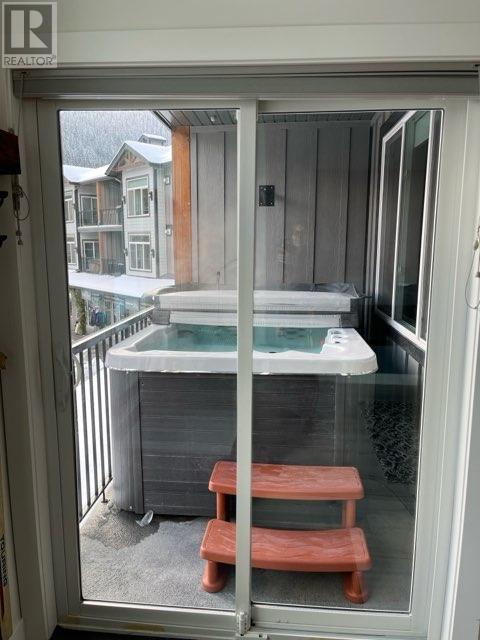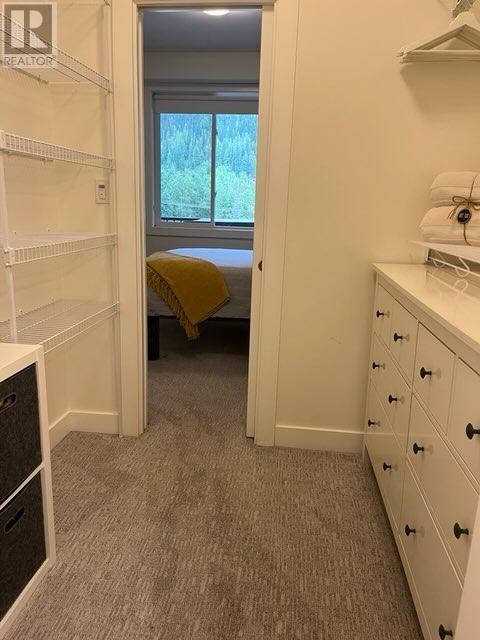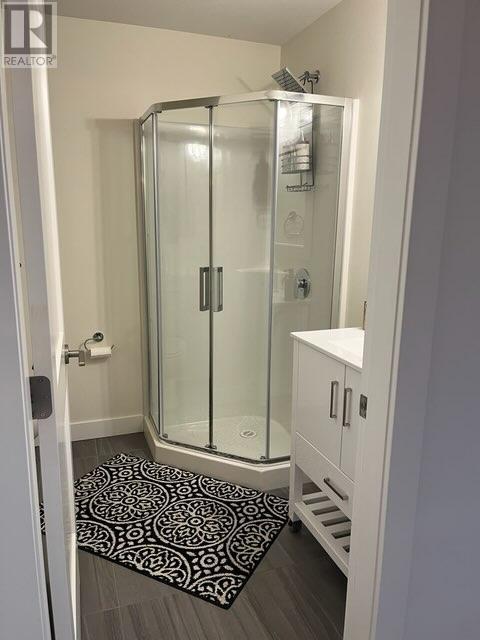1240 Alpine Road Unit# 24 Kamloops, British Columbia V0E 5N0
$749,900Maintenance,
$282 Monthly
Maintenance,
$282 MonthlyCome home to Peakswest!! Enjoy the spectacular mountain views from this immaculate one owner ski-in/ski-out condo located in the heart of the West Village. This 2 bedroom 2 bathroom condo is front facing in the complex offering unobstructed views to Morrisey Mountain and the valley below featuring stunning sunsets. The open concept and spacious layout is perfect for family enjoyment and entertaining. The kitchen boasts custom shaker cabinets with large pantry and quartz counters throughout. The floors consist of wide plank flooring, upgraded extra plush carpets as well as heated tile in the entrance, kitchen and bathrooms. Custom blinds, wood finishing touches, added gas line for a BBQ, and two year old Arctic Spa hot tub stand this home out from the others. The secure heated garage with extra side door entry, and the extra large storage space outside the main door will keep your bikes, skis and gear secure all year. All measurements are approximate and should be verified. (id:45850)
Property Details
| MLS® Number | 181000 |
| Property Type | Single Family |
| Neigbourhood | Sun Peaks |
| Community Name | PEAKS WEST |
| ParkingSpaceTotal | 1 |
Building
| BathroomTotal | 2 |
| BedroomsTotal | 2 |
| ArchitecturalStyle | Bungalow |
| ConstructedDate | 2019 |
| ExteriorFinish | Stone, Composite Siding |
| FlooringType | Mixed Flooring |
| HalfBathTotal | 1 |
| HeatingType | Baseboard Heaters |
| RoofMaterial | Asphalt Shingle |
| RoofStyle | Unknown |
| StoriesTotal | 1 |
| SizeInterior | 1017 Sqft |
| Type | Apartment |
| UtilityWater | Community Water User's Utility |
Parking
| See Remarks | |
| Attached Garage | 1 |
Land
| Acreage | No |
| Sewer | Municipal Sewage System |
| SizeTotal | 0|under 1 Acre |
| SizeTotalText | 0|under 1 Acre |
| ZoningType | Unknown |
Rooms
| Level | Type | Length | Width | Dimensions |
|---|---|---|---|---|
| Main Level | Bedroom | 10'8'' x 10'8'' | ||
| Main Level | 3pc Bathroom | Measurements not available | ||
| Main Level | Living Room | 10'10'' x 11'0'' | ||
| Main Level | Foyer | 10'0'' x 4'2'' | ||
| Main Level | Kitchen | 10'10'' x 9'8'' | ||
| Main Level | Bedroom | 14'11'' x 9'2'' | ||
| Main Level | Dining Room | 10'10'' x 8'4'' | ||
| Main Level | 4pc Ensuite Bath | Measurements not available |
https://www.realtor.ca/real-estate/27446170/1240-alpine-road-unit-24-kamloops-sun-peaks
Interested?
Contact us for more information


































