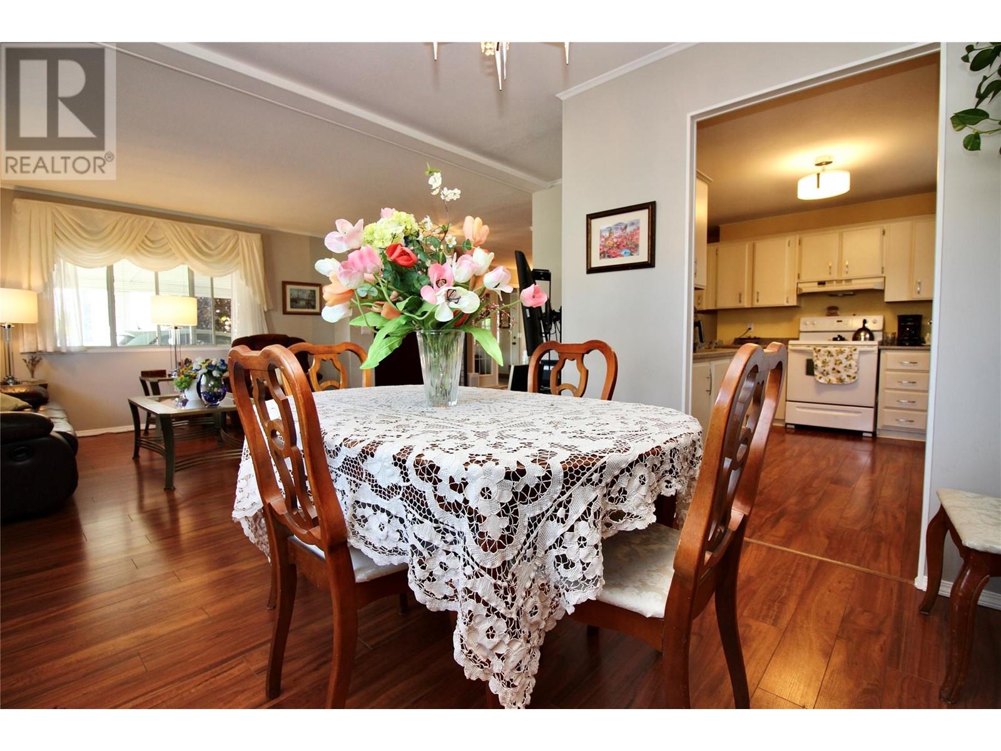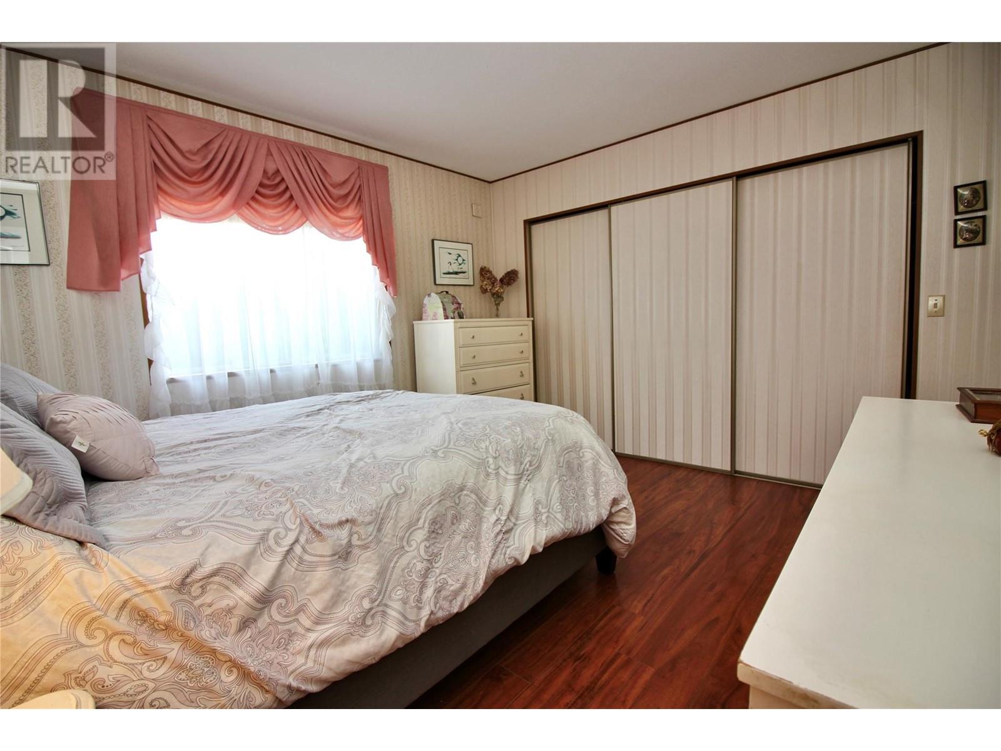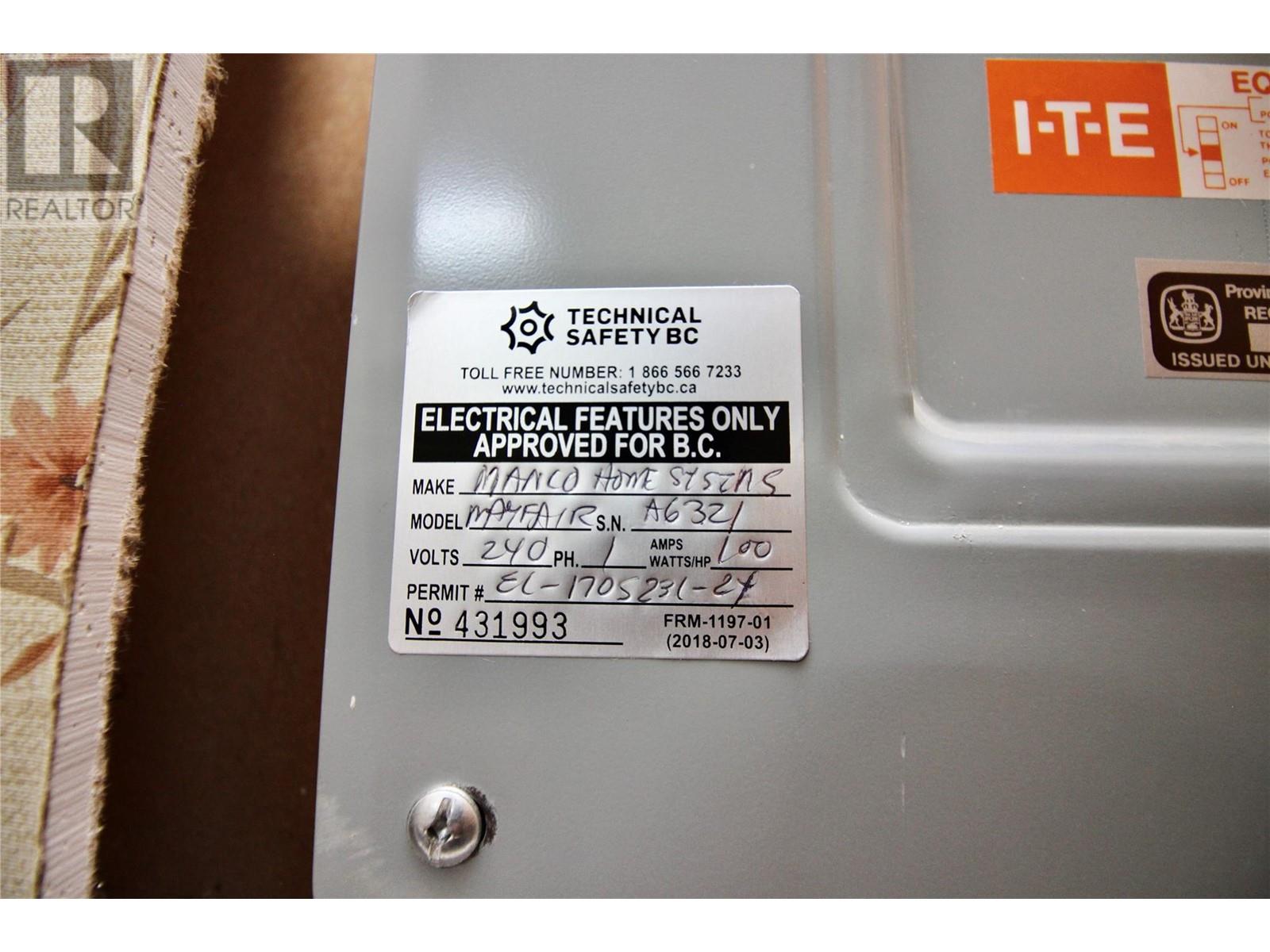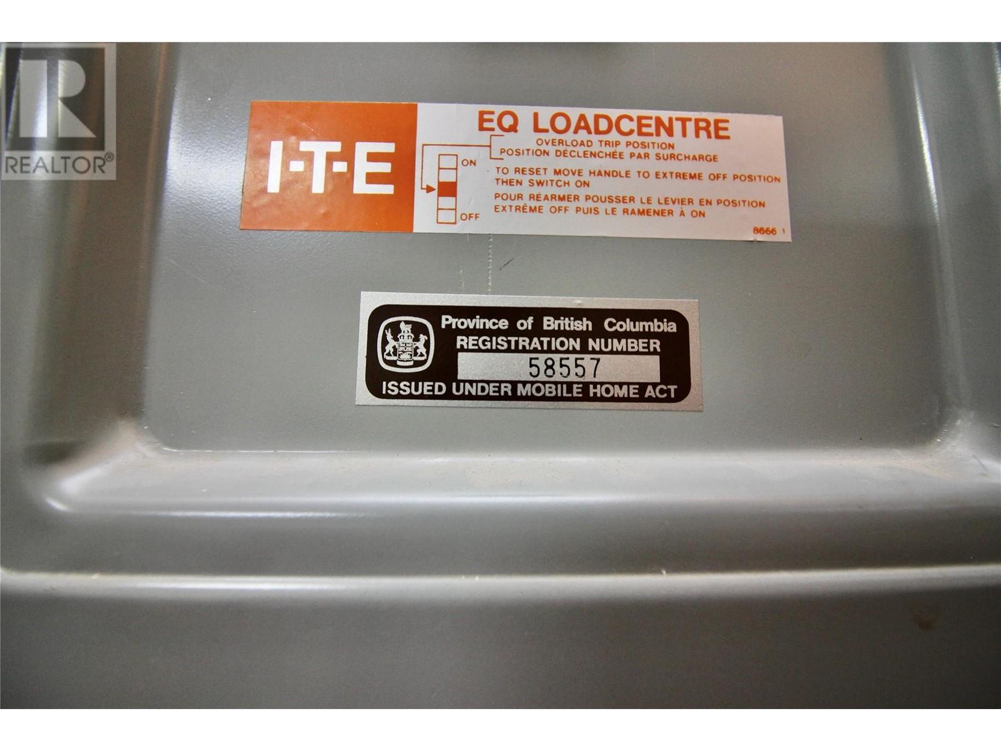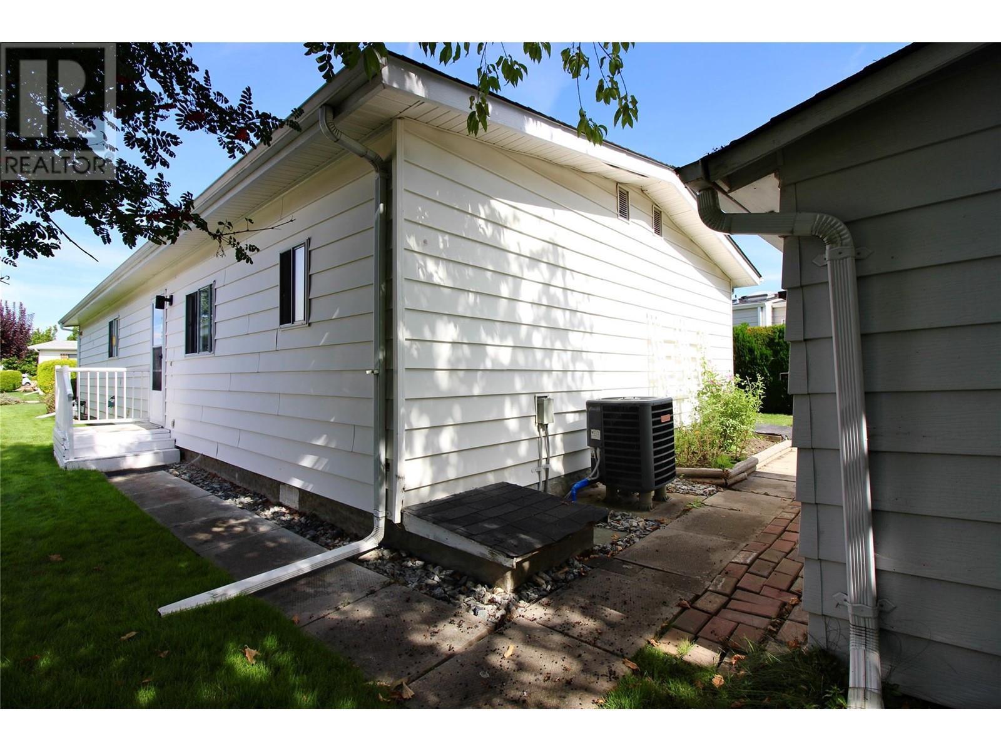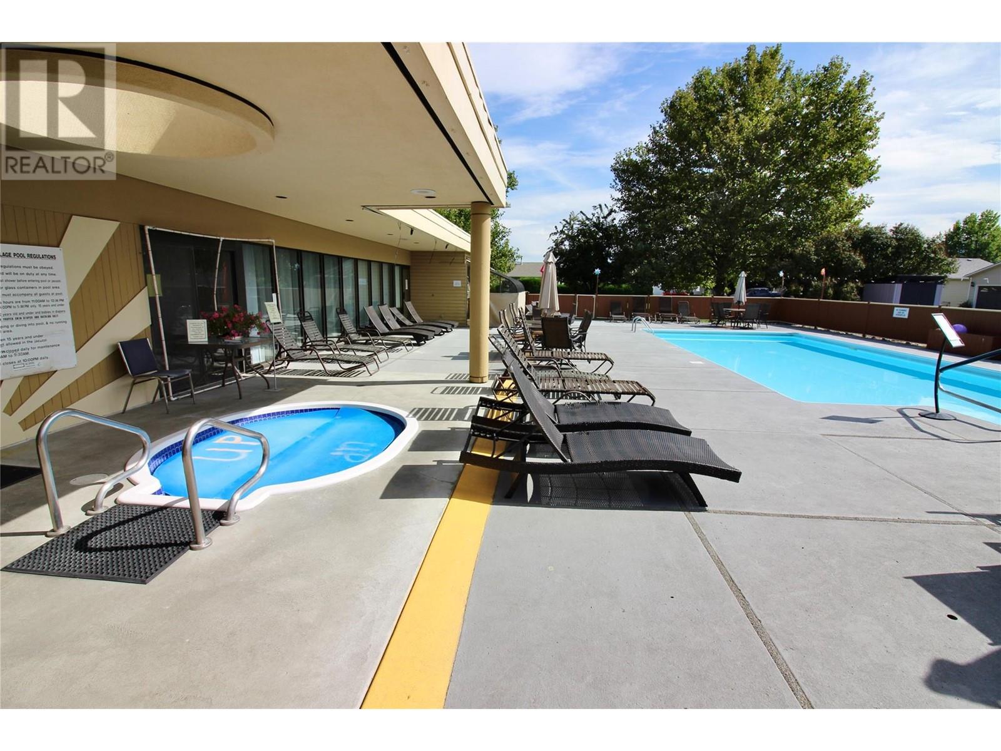1255 Raymer Avenue Unit# 174 Kelowna, British Columbia V1W 3S3
$425,000
Welcome to this spacious home in Sunrise Village. The dining, living and den area are all open to each other and make the home feel bright. The kitchen has a a built in pantry and much of this is on newer laminate flooring. Double French doors from the den area lead to an enclosed sunroom (unheated and not part of the square footage). The sunroom has access also to the carport and the patio and rear yard. There are two bedrooms with the master having its own three piece ensuite and multiple closets. The main bath is wheelchair accessible. Also there is a laundry with enough room to have storage and a deep freezer. The lot is on the south perimeter of Sunrise Village with additional space behind. The clubhouse has pool, hot tub, meeting room, dance floor, mail and library. There is plenty of home here and right in the middle of town. Great value for it's location! (id:45850)
Property Details
| MLS® Number | 10324277 |
| Property Type | Single Family |
| Neigbourhood | Springfield/Spall |
| Community Name | Sunrise Village |
| CommunityFeatures | Seniors Oriented |
| ParkingSpaceTotal | 1 |
| PoolType | Inground Pool |
Building
| BathroomTotal | 2 |
| BedroomsTotal | 2 |
| ConstructedDate | 1984 |
| ConstructionStyleAttachment | Detached |
| CoolingType | Central Air Conditioning |
| ExteriorFinish | Vinyl Siding |
| FlooringType | Laminate, Tile |
| HeatingType | Forced Air, See Remarks |
| RoofMaterial | Asphalt Shingle |
| RoofStyle | Unknown |
| StoriesTotal | 1 |
| SizeInterior | 1316 Sqft |
| Type | House |
| UtilityWater | Municipal Water |
Parking
| Carport |
Land
| Acreage | No |
| Sewer | Municipal Sewage System |
| SizeTotalText | Under 1 Acre |
| ZoningType | Unknown |
Rooms
| Level | Type | Length | Width | Dimensions |
|---|---|---|---|---|
| Main Level | Laundry Room | 9' x 7'6'' | ||
| Main Level | Full Bathroom | 8' x 5' | ||
| Main Level | Bedroom | 11' x 9'6'' | ||
| Main Level | Full Ensuite Bathroom | 11'2'' x 6'7'' | ||
| Main Level | Primary Bedroom | 12'8'' x 11'2'' | ||
| Main Level | Dining Room | 10'6'' x 10' | ||
| Main Level | Living Room | 14'6'' x 12' | ||
| Main Level | Kitchen | 11'3'' x 9'3'' |
https://www.realtor.ca/real-estate/27422507/1255-raymer-avenue-unit-174-kelowna-springfieldspall
Interested?
Contact us for more information








