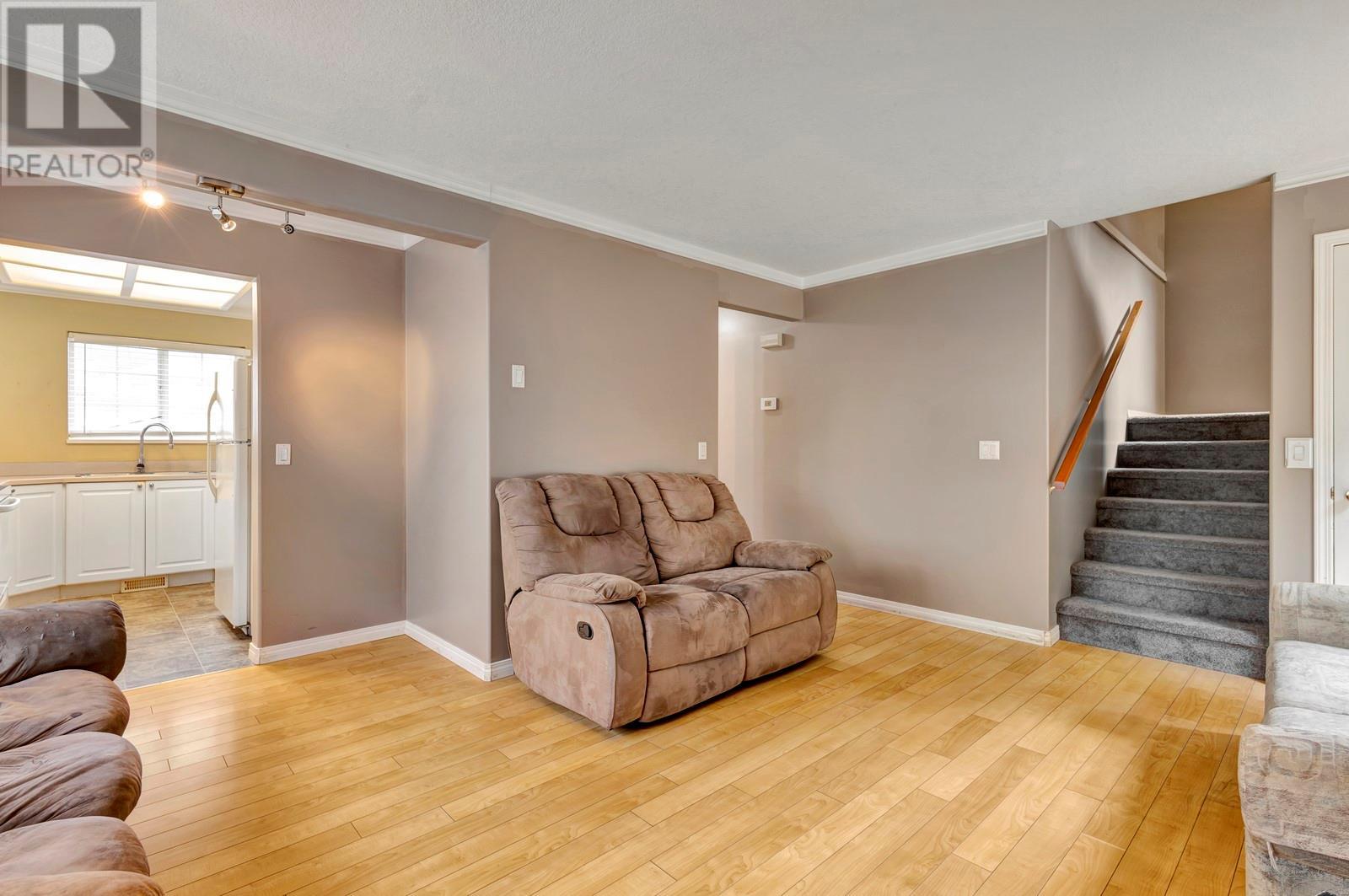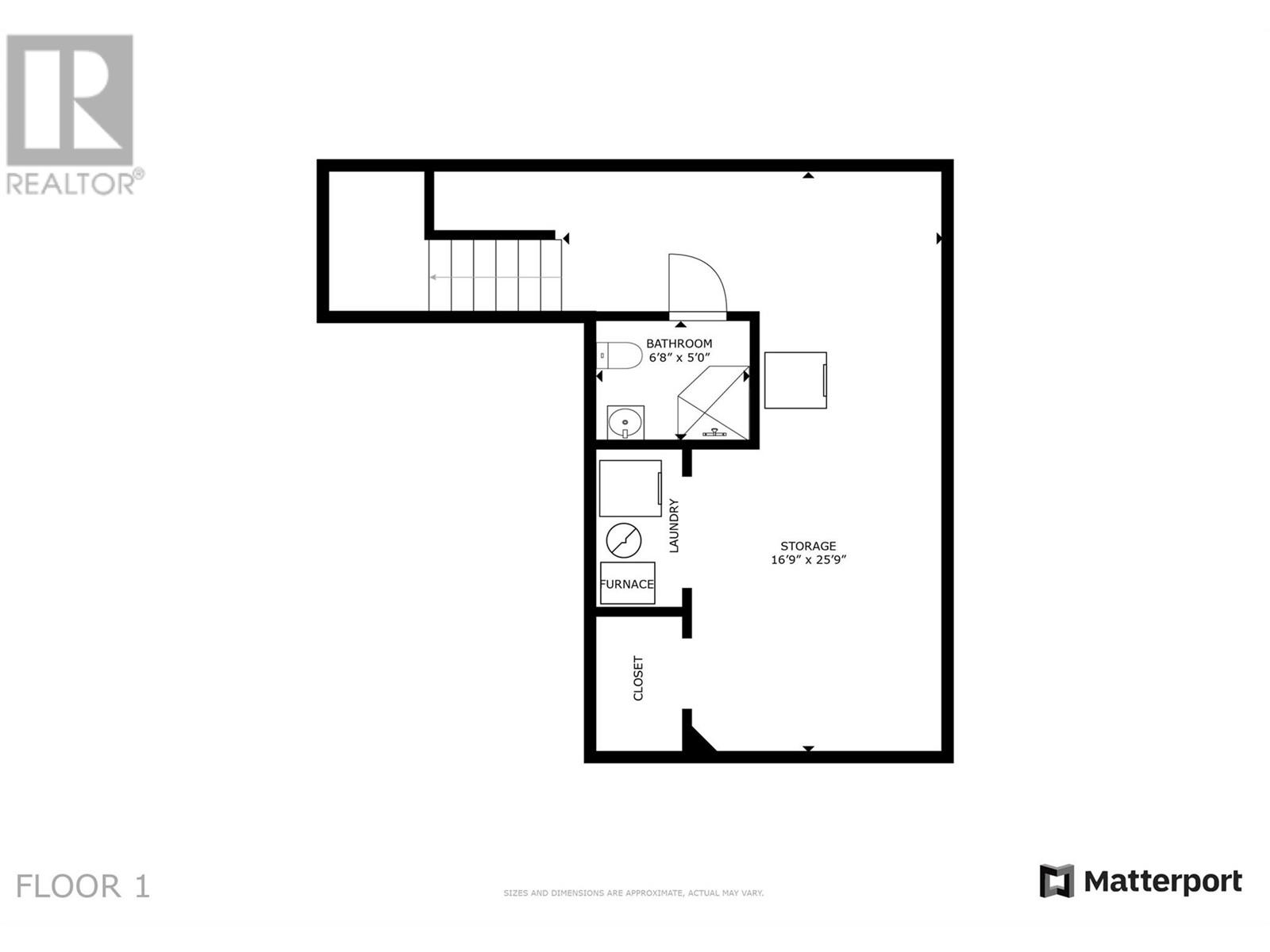130 Prior Road S Kelowna, British Columbia V1X 2Y4
$485,000Maintenance, Reserve Fund Contributions, Insurance, Ground Maintenance, Other, See Remarks, Water
$300 Monthly
Maintenance, Reserve Fund Contributions, Insurance, Ground Maintenance, Other, See Remarks, Water
$300 MonthlyOPEN HOUSE SAT OCT 26 FROM 12-3PM. Conveniently located in the heart of Kelowna, is a corner unit townhouse offering over 1,500 sq ft of living space that truly checks all the boxes. Step into a thoughtfully designed main level, where you can walk straight into the kitchen with groceries and as well as easy access to the backyard. The fenced yard provides a safe haven for kids and pets to play. All bedrooms are located on the top floor, ideal for families or those working from home. The primary suite boasts an ensuite and walk-in closet, ensuring no compromise on personal space. The basement with a full bathroom, offers versatility as a playroom, home office and extra storage. Parking is a breeze with a single-car garage and two additional spaces.The property encompasses incredible value and that even goes for the strata fees. This home is centrally located, placing you within minutes of public transit, shopping, dining, parks, sports fields, and schools from elementary to high school. Big White is just 30 minutes away, downtown is 15 minutes, and the airport is only 10 minutes from your doorstep, offering unmatched convenience.This property is the perfect blend of practicality, affordability and lifestyle. Groceries and gas might be pricey, but your next home doesn’t have to be! (id:45850)
Property Details
| MLS® Number | 10325773 |
| Property Type | Single Family |
| Neigbourhood | Rutland South |
| Community Name | Prior Place |
| AmenitiesNearBy | Public Transit, Park, Recreation, Schools |
| CommunityFeatures | Family Oriented, Pets Allowed With Restrictions, Rentals Allowed |
| Features | Corner Site, One Balcony |
| ParkingSpaceTotal | 3 |
| ViewType | City View, Mountain View |
Building
| BathroomTotal | 4 |
| BedroomsTotal | 3 |
| Appliances | Refrigerator, Dishwasher, Dryer, Range - Electric, Microwave, Washer |
| BasementType | Full |
| ConstructedDate | 1992 |
| ConstructionStyleAttachment | Attached |
| CoolingType | Central Air Conditioning |
| ExteriorFinish | Stucco |
| FireProtection | Smoke Detector Only |
| FireplacePresent | Yes |
| FireplaceType | Insert |
| FlooringType | Carpeted, Ceramic Tile, Hardwood, Vinyl |
| HalfBathTotal | 1 |
| HeatingType | Forced Air, See Remarks |
| RoofMaterial | Asphalt Shingle |
| RoofStyle | Unknown |
| StoriesTotal | 3 |
| SizeInterior | 1559 Sqft |
| Type | Row / Townhouse |
| UtilityWater | Irrigation District |
Parking
| Attached Garage | 1 |
Land
| AccessType | Easy Access, Highway Access |
| Acreage | No |
| LandAmenities | Public Transit, Park, Recreation, Schools |
| LandscapeFeatures | Landscaped |
| Sewer | Municipal Sewage System |
| SizeTotalText | Under 1 Acre |
| ZoningType | Unknown |
Rooms
| Level | Type | Length | Width | Dimensions |
|---|---|---|---|---|
| Second Level | 3pc Bathroom | 9'9'' x 5'1'' | ||
| Second Level | Bedroom | 9'9'' x 11'0'' | ||
| Second Level | Bedroom | 12'4'' x 9'3'' | ||
| Second Level | 3pc Ensuite Bath | 7'0'' x 5'0'' | ||
| Second Level | Primary Bedroom | 12'4'' x 11'0'' | ||
| Second Level | Other | 4'1'' x 23'1'' | ||
| Basement | Storage | 16'9'' x 25'9'' | ||
| Basement | 3pc Bathroom | 6'8'' x 5'0'' | ||
| Main Level | Living Room | 16'7'' x 15'7'' | ||
| Main Level | 2pc Bathroom | 4'7'' x 4'11'' | ||
| Main Level | Other | 3'2'' x 13'0'' | ||
| Main Level | Kitchen | 13'3'' x 10'1'' |
https://www.realtor.ca/real-estate/27583187/130-prior-road-s-kelowna-rutland-south
Interested?
Contact us for more information




























