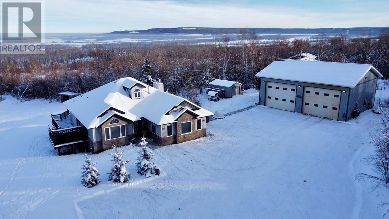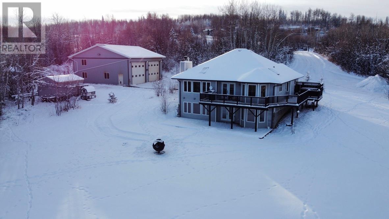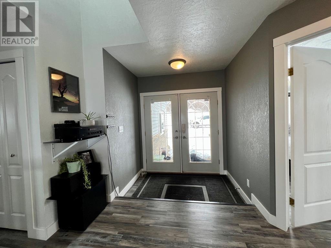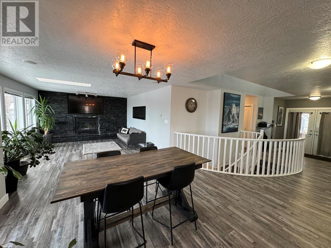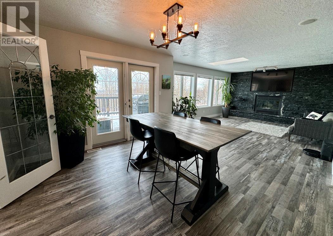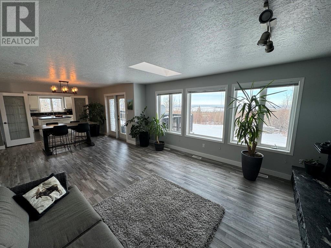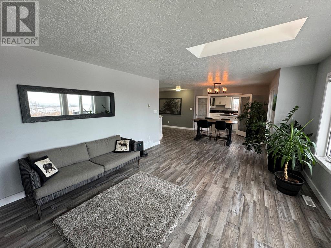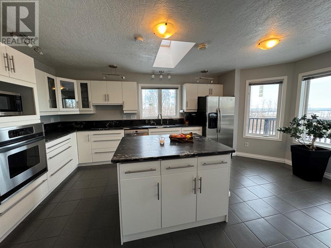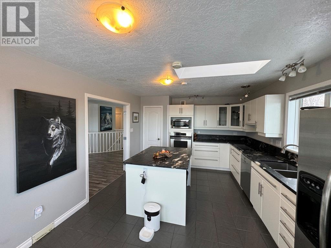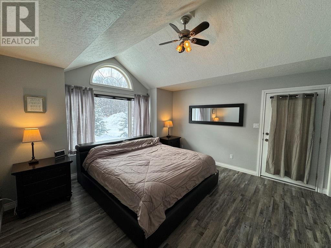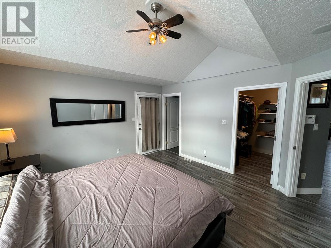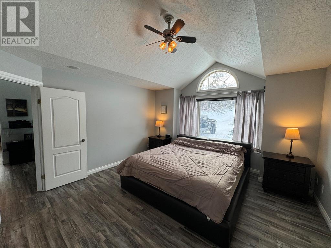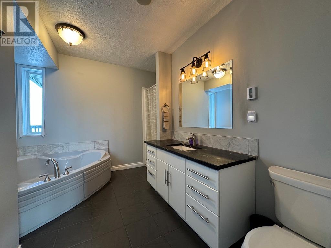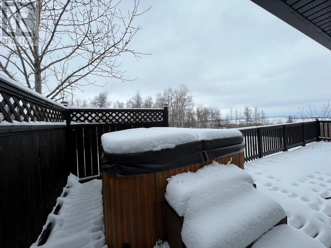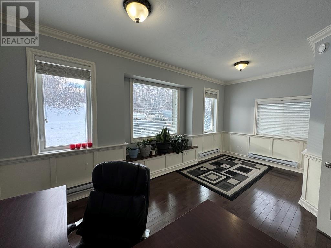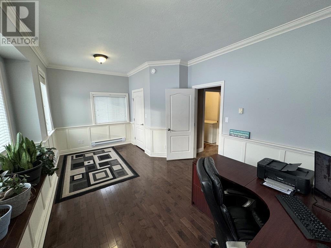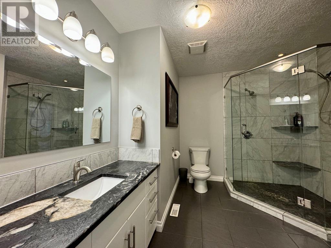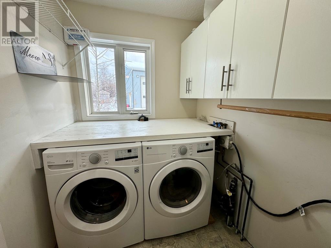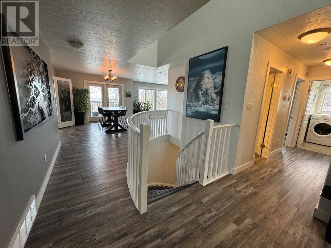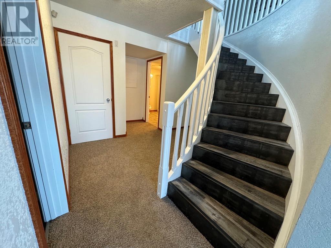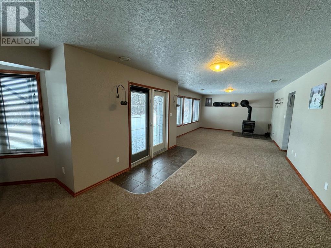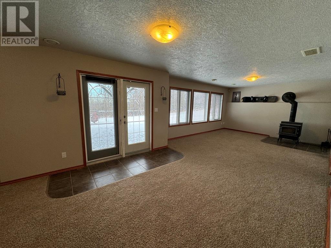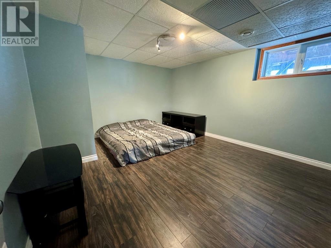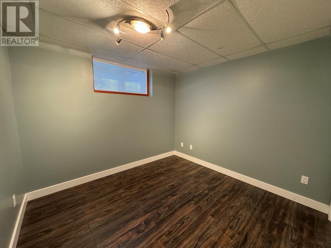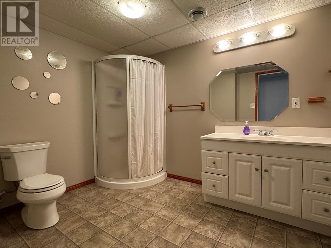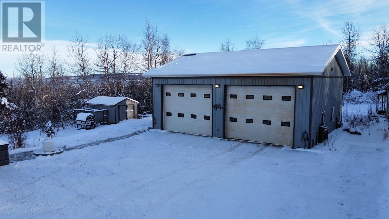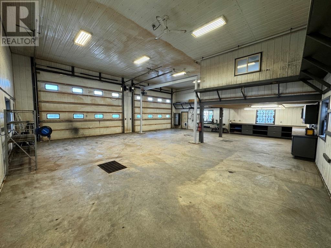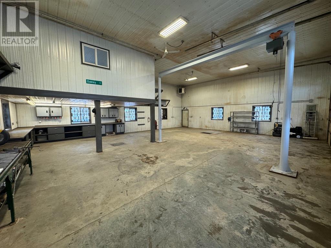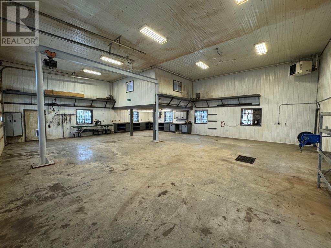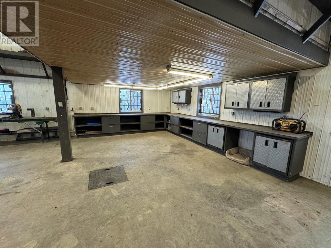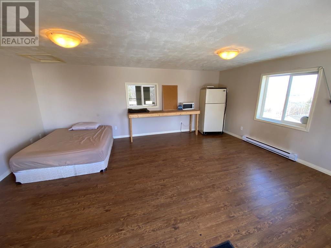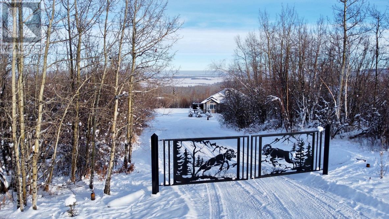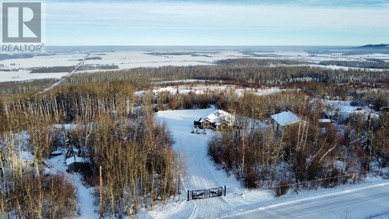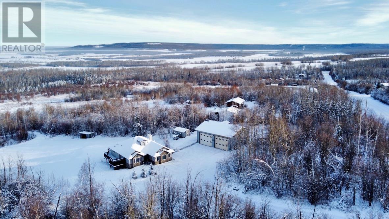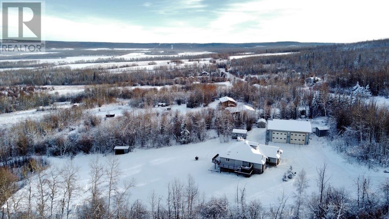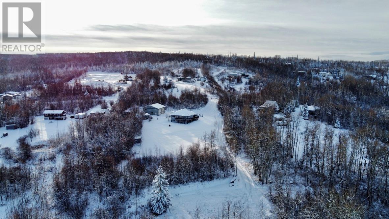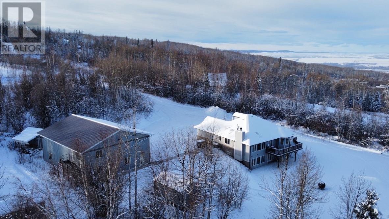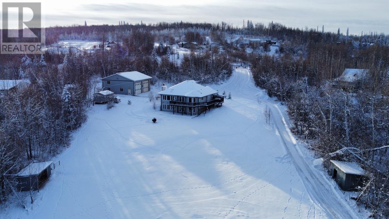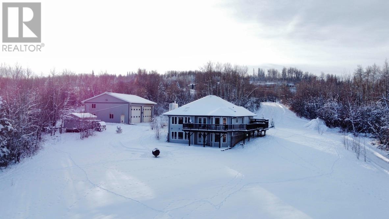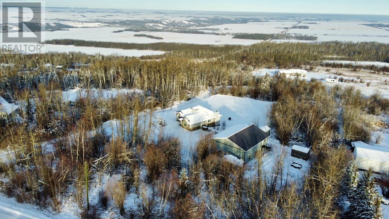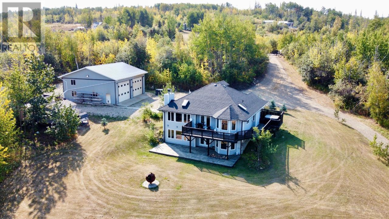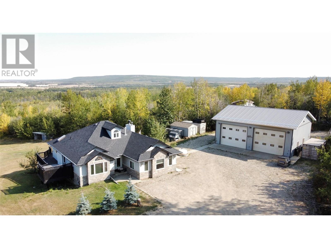132 Diamond Willow Sub Dawson Creek, British Columbia V1G 5A1
$749,000
Beautiful Home with Stunning Shop on 6.65 acres. This 6 bedroom and 3 bath home is located only 10 minutes from Dawson Creek, BC. Enjoy 3450 sq' of architecturally pleasing design choices, including vaulted ceilings, skylights, curved walls and a curved staircase leading to a walkout basement. Main floor features a crisp white kitchen with granite counter tops, large centre island and S/S appliances. Spacious living room with wood burning fireplace and dining room with french doors lead to a deck that wraps around to the hot tub located just outside your master bedroom. Master bedroom boasts a walk in closet and spa like 4 pc ensuite with soaker tub. Walkout basement hosts a large Rec Room with wood stove, 3 bedrooms and a 3 pce bath. The 47' X 40' heated shop is equipped with 2-18'W x 14'H overhead doors, custom toolboxes and an upstairs office making it the perfect choice for working from home. New shingles recently installed. Contact the Listing Agent for more info and to view! (id:45850)
Property Details
| MLS® Number | 193875 |
| Property Type | Single Family |
| Neigbourhood | Dawson Creek Rural |
| Parking Space Total | 4 |
Building
| Bathroom Total | 3 |
| Bedrooms Total | 6 |
| Appliances | Range, Refrigerator, Dishwasher, Dryer, Washer |
| Architectural Style | Ranch |
| Basement Type | Full |
| Constructed Date | 2002 |
| Construction Style Attachment | Detached |
| Cooling Type | Central Air Conditioning |
| Exterior Finish | Stone, Vinyl Siding |
| Fireplace Fuel | Wood |
| Fireplace Present | Yes |
| Fireplace Type | Unknown |
| Heating Type | Forced Air, See Remarks |
| Roof Material | Asphalt Shingle |
| Roof Style | Unknown |
| Size Interior | 3450 Sqft |
| Type | House |
| Utility Water | See Remarks |
Parking
| R V |
Land
| Acreage | Yes |
| Size Irregular | 6.65 |
| Size Total | 6.65 Ac|5 - 10 Acres |
| Size Total Text | 6.65 Ac|5 - 10 Acres |
| Zoning Type | Unknown |
Rooms
| Level | Type | Length | Width | Dimensions |
|---|---|---|---|---|
| Second Level | 3pc Bathroom | Measurements not available | ||
| Basement | Recreation Room | 39'0'' x 13'6'' | ||
| Basement | Bedroom | 10'0'' x 9'6'' | ||
| Basement | Bedroom | 14'7'' x 12'11'' | ||
| Basement | Bedroom | 10'2'' x 7'8'' | ||
| Basement | 3pc Bathroom | Measurements not available | ||
| Main Level | Other | 11'2'' x 7'11'' | ||
| Main Level | Primary Bedroom | 14'0'' x 12'11'' | ||
| Main Level | Living Room | 16'0'' x 13'5'' | ||
| Main Level | Laundry Room | 6'11'' x 5'8'' | ||
| Main Level | Kitchen | 15'5'' x 12'0'' | ||
| Main Level | 4pc Ensuite Bath | Measurements not available | ||
| Main Level | Dining Room | 12'0'' x 11'7'' | ||
| Main Level | Bedroom | 9'10'' x 7'10'' | ||
| Main Level | Bedroom | 18'11'' x 11'2'' |
https://www.realtor.ca/real-estate/24313900/132-diamond-willow-sub-dawson-creek-dawson-creek-rural
Interested?
Contact us for more information

