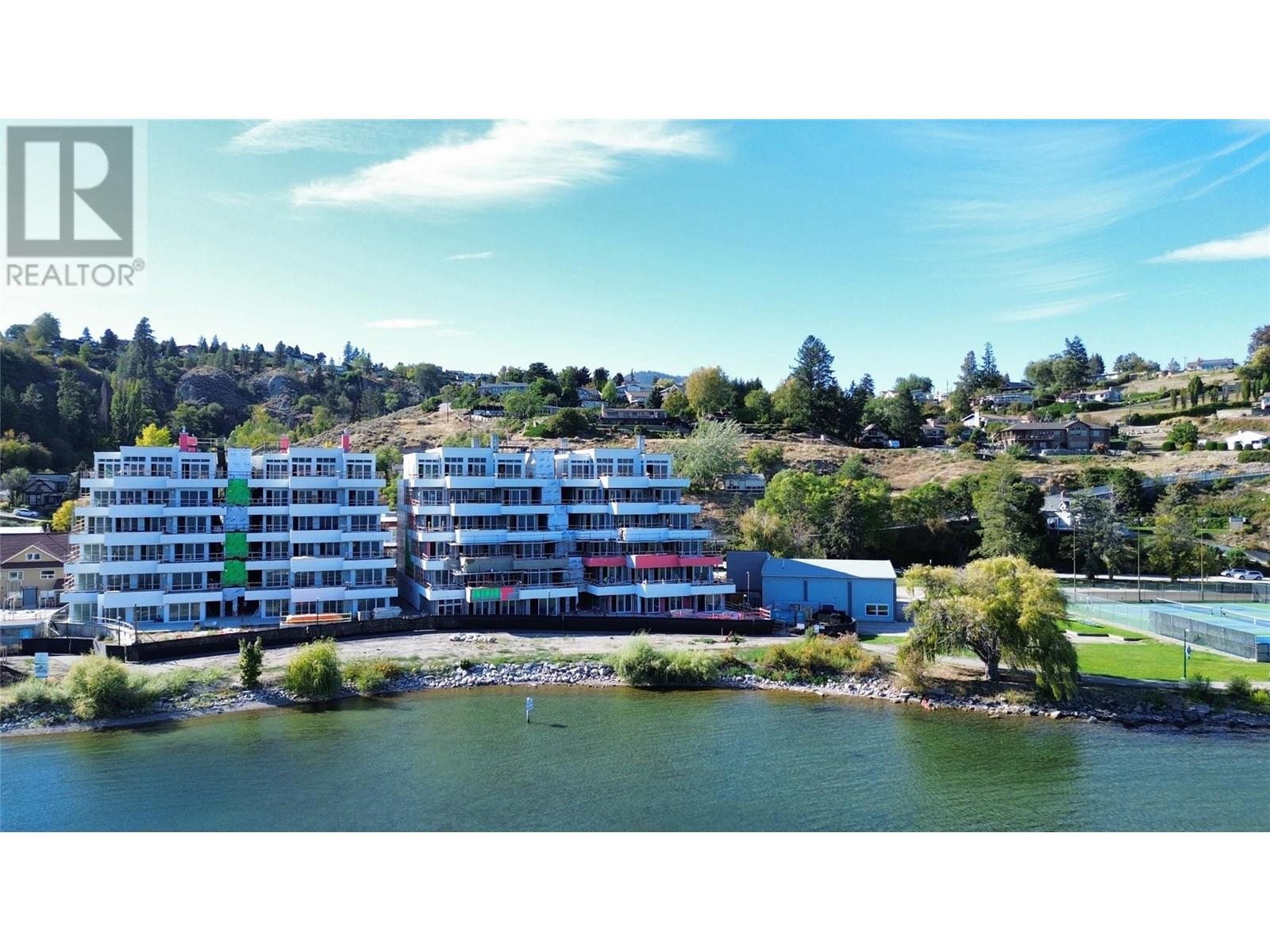13415 Lakeshore Drive S Unit# 601 Summerland, British Columbia V0H 1Z1
$3,195,000Maintenance,
$619.06 Monthly
Maintenance,
$619.06 MonthlyWelcome to the Penthouse suite in the Oasis Luxury Residences, where lakeside living reaches new heights! This exclusive development of 24 luxury apartment homes, currently under construction, is architecturally inspired by the Italian hill towns, with terraced designs that seamlessly complement the lakeshore and offer breathtaking 180-degree views of Lake Okanagan from every unit. The penthouse offers you a sprawling 3-bedroom + den/2.5-bath floor plan over 2,554 sq ft, paired with an expansive 1,651 sq ft balcony, a private 20x8 infinity pool, and an additional 1,300 sq ft rooftop patio. From the moment you step into your suite, you’ll be enveloped in contemporary elegance, with high ceilings, exotic hardwood floors, and designer color schemes and lake views throughout. The gourmet-inspired kitchen includes a breakfast island, wine cooler, and wine display rack, perfect for entertaining. This suite comes with two reserved parking stalls in a secure garage, and a private storage room. With Oasis, the standard for luxury living is not just elevated—it’s redefined. Contact the listing representative today for more information or visit liveoasis.ca. (id:45850)
Property Details
| MLS® Number | 10329130 |
| Property Type | Single Family |
| Neigbourhood | Lower Town |
| Community Name | Oasis |
| ParkingSpaceTotal | 2 |
| PoolType | Pool |
| ViewType | Lake View |
| WaterFrontType | Waterfront On Lake |
Building
| BathroomTotal | 3 |
| BedroomsTotal | 3 |
| Appliances | Refrigerator, Dishwasher, Dryer, Range - Gas, Microwave, Washer |
| CoolingType | Central Air Conditioning |
| ExteriorFinish | Stucco, Composite Siding |
| FireplaceFuel | Gas |
| FireplacePresent | Yes |
| FireplaceType | Unknown |
| HalfBathTotal | 1 |
| HeatingFuel | Electric |
| HeatingType | See Remarks |
| RoofMaterial | Tar & Gravel |
| RoofStyle | Unknown |
| StoriesTotal | 1 |
| SizeInterior | 2554 Sqft |
| Type | Apartment |
| UtilityWater | Municipal Water |
Parking
| Underground |
Land
| Acreage | No |
| LandscapeFeatures | Underground Sprinkler |
| Sewer | Municipal Sewage System |
| SizeTotalText | Under 1 Acre |
| ZoningType | Unknown |
Rooms
| Level | Type | Length | Width | Dimensions |
|---|---|---|---|---|
| Main Level | Utility Room | 9'3'' x 5'0'' | ||
| Main Level | Other | 9'0'' x 11'2'' | ||
| Main Level | Primary Bedroom | 13'5'' x 16'0'' | ||
| Main Level | Living Room | 22'2'' x 16'0'' | ||
| Main Level | Kitchen | 18'9'' x 9'0'' | ||
| Main Level | Foyer | 14'0'' x 7'8'' | ||
| Main Level | 5pc Ensuite Bath | Measurements not available | ||
| Main Level | Dining Room | 12'3'' x 11'3'' | ||
| Main Level | Den | 13'0'' x 11'10'' | ||
| Main Level | Bedroom | 10'9'' x 10'2'' | ||
| Main Level | Bedroom | 10'1'' x 12'2'' | ||
| Main Level | 2pc Bathroom | Measurements not available | ||
| Main Level | 3pc Bathroom | Measurements not available |
https://www.realtor.ca/real-estate/27676613/13415-lakeshore-drive-s-unit-601-summerland-lower-town
Interested?
Contact us for more information






















