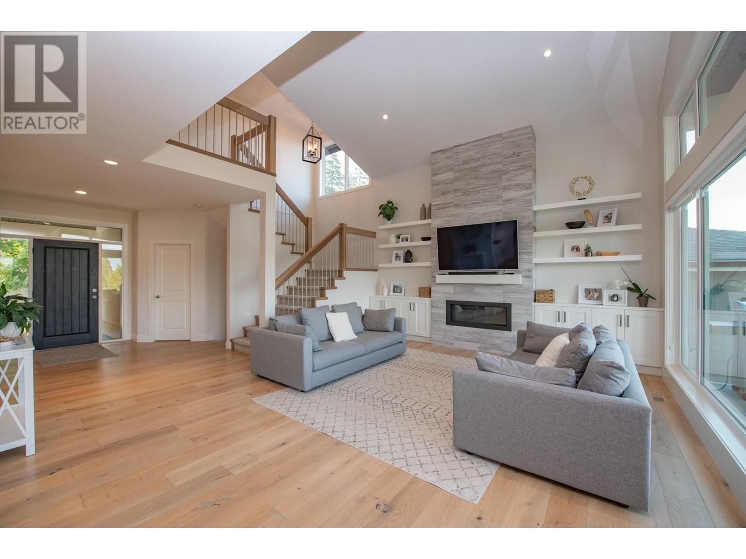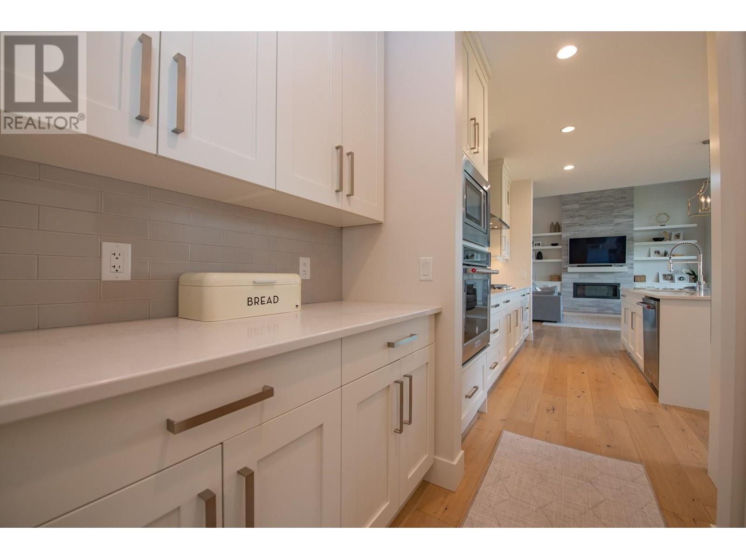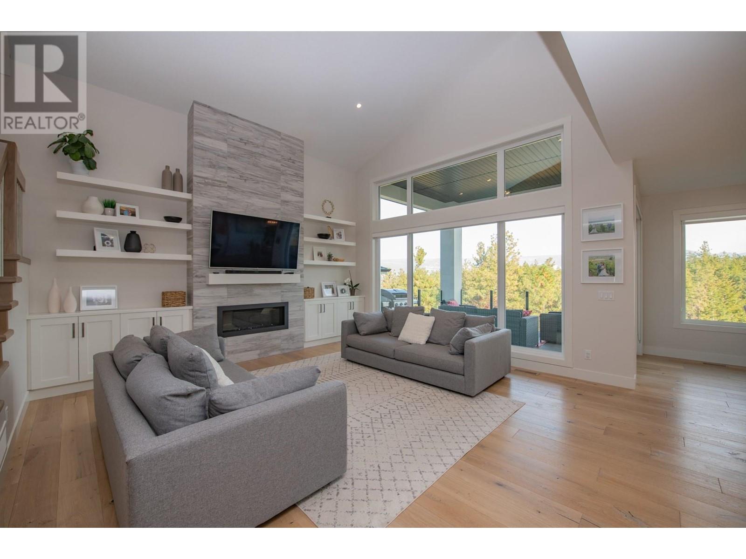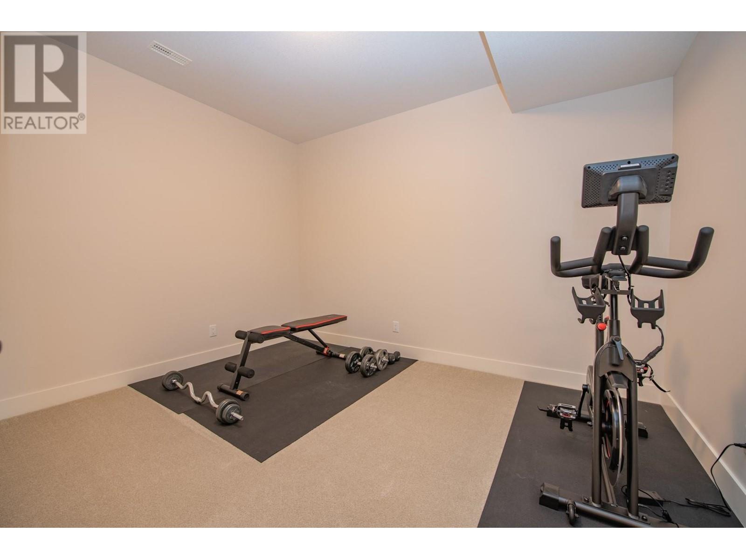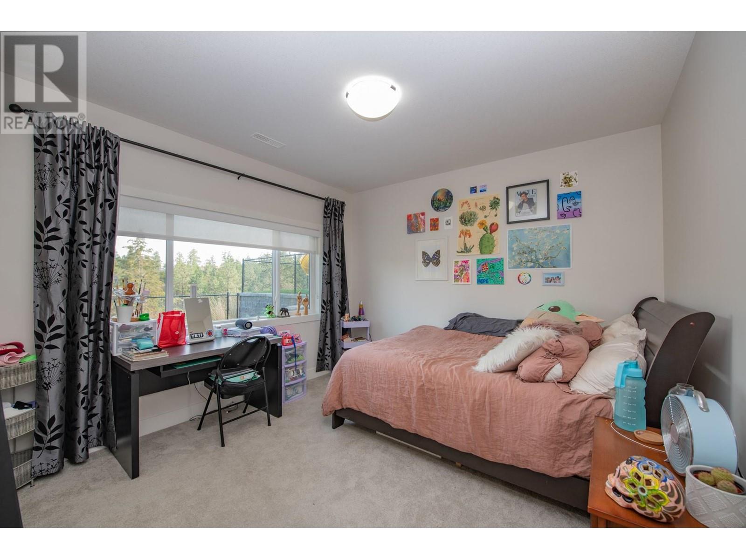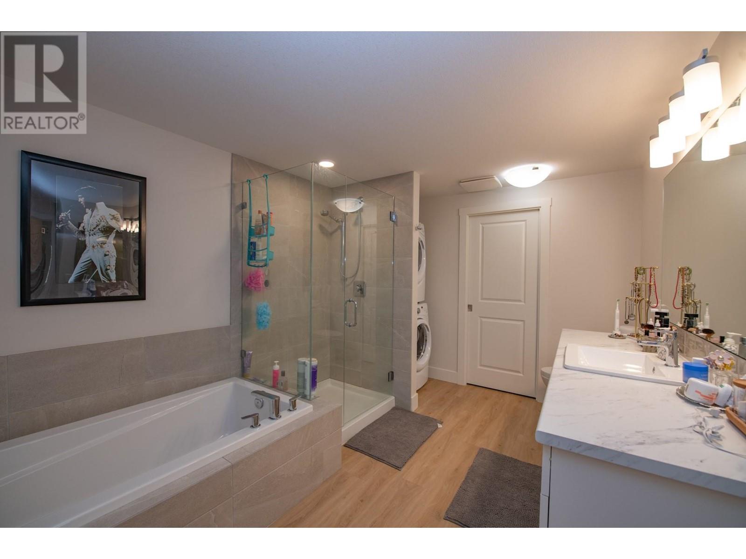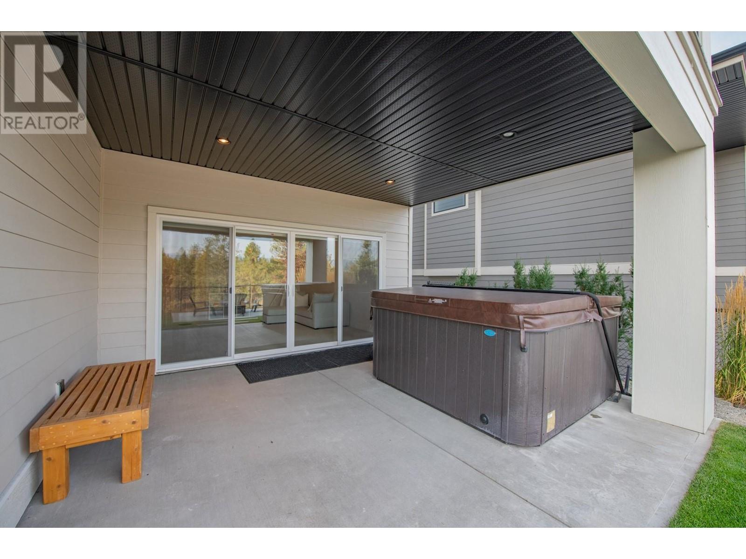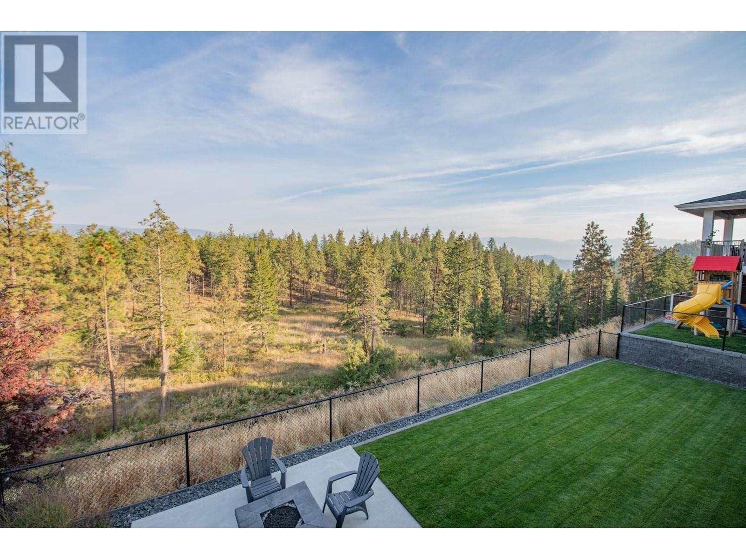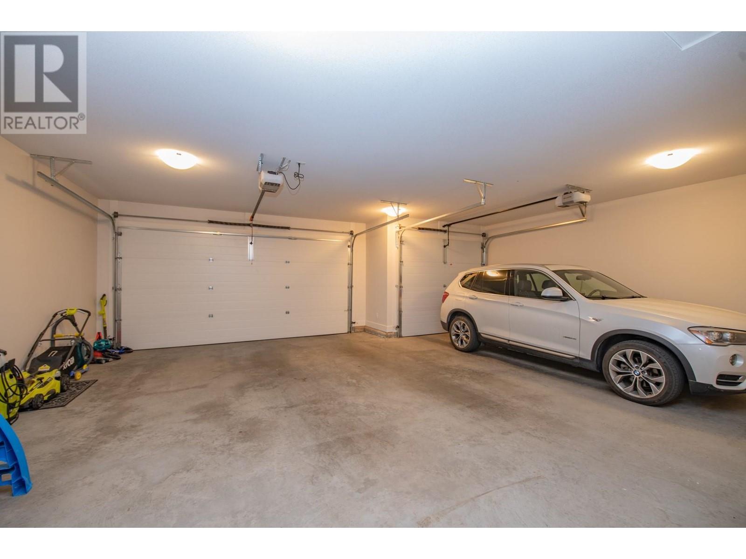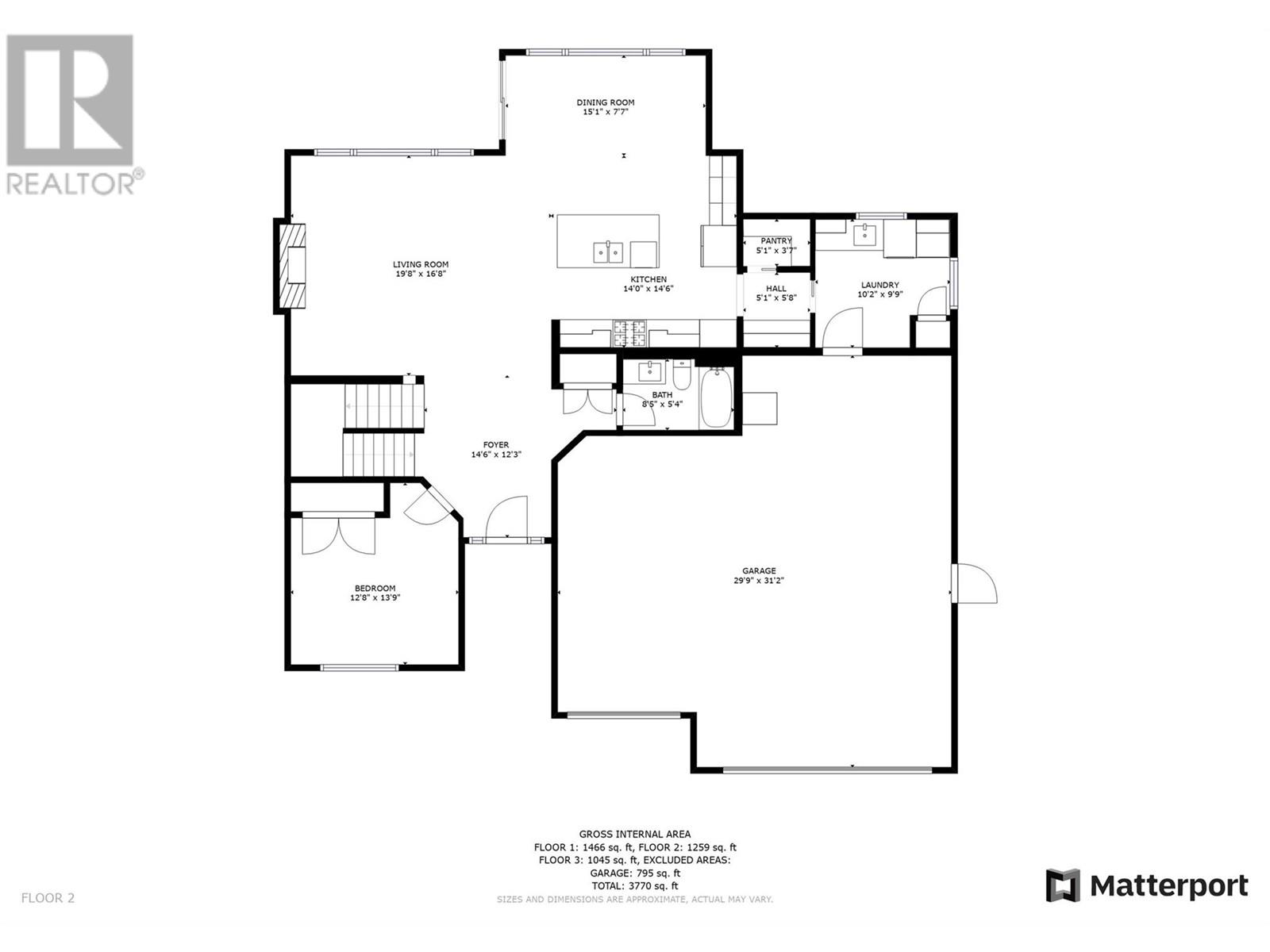139 Forest Edge Place Kelowna, British Columbia V1V 3G3
$1,749,900
Like new family home with a legal 2 bedroom suite in the desirable community of Wilden. This Rykon built home features 6 bedrooms and 5 bathrooms over 3 levels plus a triple car garage. The open concept main living area has soaring 17ft vaulted ceiling and excellent flow to the dinning room and chef's kitchen. The kitchen features a large island, stone counters, and lots of prep space including wine fridge and pantry. Upstairs features 2 oversized bedrooms plus the master retreat with a 5 piece ensuite and walk in closet. Downstairs has a large living room, gym, powder room and a self contained 2 bedroom suite. Interior and exterior access to the suite allow for flexible usage. The suite kitchen and bathroom feature many upgrades making this a one of a kind living space. 3 zone heating system allows for efficient control on each level and a suspended slab provides extensive storage under the garage. The exterior of the home has two covered patios, hot tub, natural gas fire pit and low maintenance landscaping on a pool sized lot. Situated in a cul de sac and on a no through road make this the ultimate family home package! (id:45850)
Property Details
| MLS® Number | 10329136 |
| Property Type | Single Family |
| Neigbourhood | Wilden |
| Features | Central Island |
| ParkingSpaceTotal | 3 |
Building
| BathroomTotal | 5 |
| BedroomsTotal | 6 |
| BasementType | Full |
| ConstructedDate | 2017 |
| ConstructionStyleAttachment | Detached |
| CoolingType | Central Air Conditioning |
| ExteriorFinish | Stucco, Composite Siding |
| FireplaceFuel | Gas |
| FireplacePresent | Yes |
| FireplaceType | Unknown |
| FlooringType | Carpeted, Hardwood, Tile, Vinyl |
| HalfBathTotal | 1 |
| HeatingType | Forced Air, See Remarks |
| RoofMaterial | Asphalt Shingle |
| RoofStyle | Unknown |
| StoriesTotal | 3 |
| SizeInterior | 4246 Sqft |
| Type | House |
| UtilityWater | Municipal Water |
Parking
| Attached Garage | 3 |
Land
| Acreage | No |
| Sewer | Municipal Sewage System |
| SizeFrontage | 62 Ft |
| SizeIrregular | 0.17 |
| SizeTotal | 0.17 Ac|under 1 Acre |
| SizeTotalText | 0.17 Ac|under 1 Acre |
| ZoningType | Unknown |
Rooms
| Level | Type | Length | Width | Dimensions |
|---|---|---|---|---|
| Second Level | 5pc Ensuite Bath | 13'9'' x 9'11'' | ||
| Second Level | Primary Bedroom | 15'4'' x 15'2'' | ||
| Second Level | 4pc Bathroom | 11'5'' x 5'2'' | ||
| Second Level | Bedroom | 15'2'' x 11'0'' | ||
| Second Level | Bedroom | 12'9'' x 13'7'' | ||
| Basement | Bedroom | 13'8'' x 9'10'' | ||
| Basement | Bedroom | 12'1'' x 11'10'' | ||
| Basement | 4pc Bathroom | 13'3'' x 12'0'' | ||
| Basement | Living Room | 15'3'' x 11'9'' | ||
| Basement | Kitchen | 20'4'' x 10'6'' | ||
| Basement | Den | 11'3'' x 12'9'' | ||
| Basement | 2pc Bathroom | 5'0'' x 4'11'' | ||
| Basement | Recreation Room | 15'1'' x 16'9'' | ||
| Main Level | Laundry Room | 10'2'' x 9'9'' | ||
| Main Level | Dining Room | 15'1'' x 7'7'' | ||
| Main Level | Living Room | 19'8'' x 16'8'' | ||
| Main Level | Kitchen | 14'0'' x 14'6'' | ||
| Main Level | Bedroom | 12'8'' x 13'9'' | ||
| Main Level | 4pc Bathroom | 8'5'' x 5'4'' |
https://www.realtor.ca/real-estate/27677269/139-forest-edge-place-kelowna-wilden
Interested?
Contact us for more information







