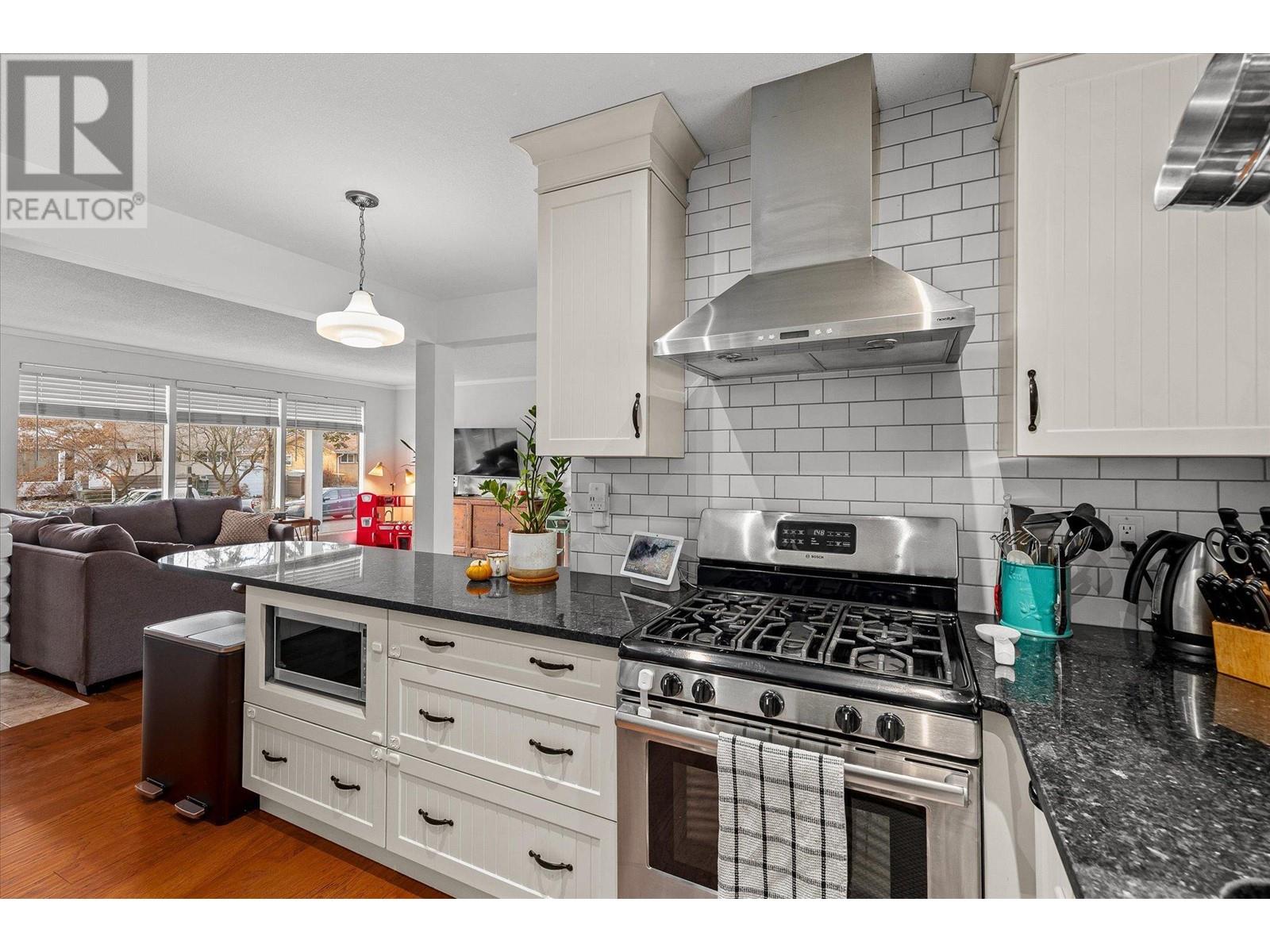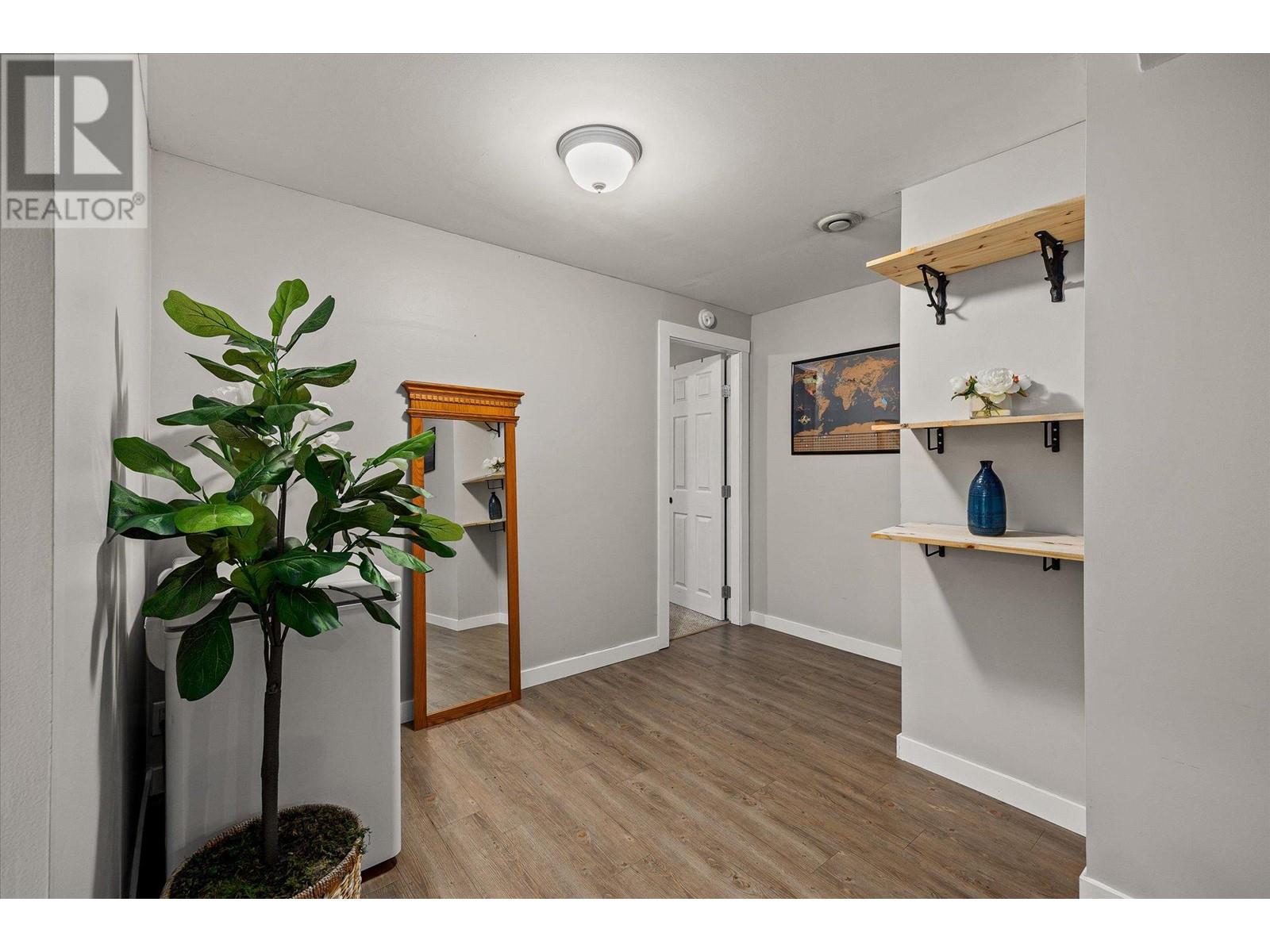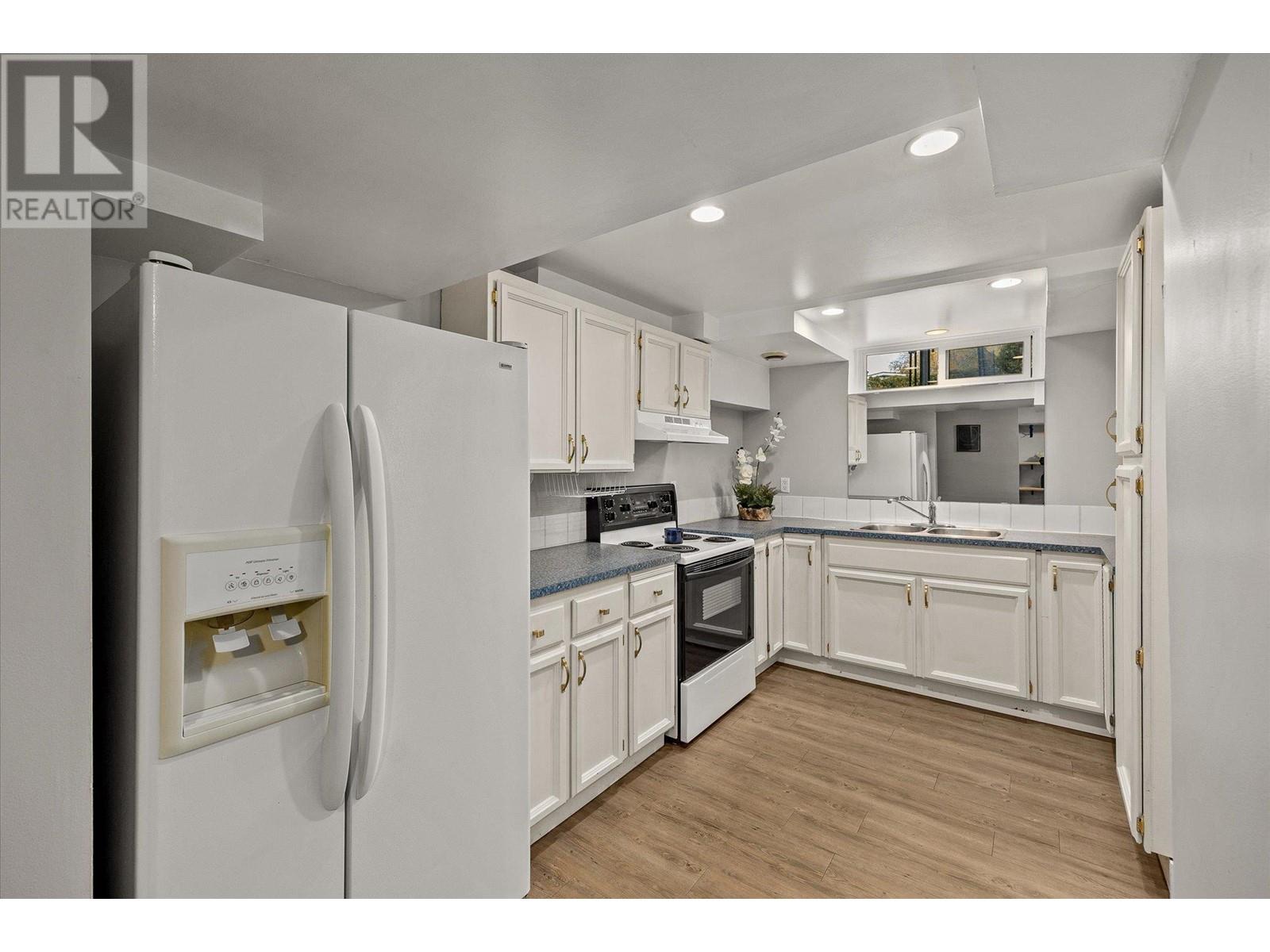1397 Braemar Street Kelowna, British Columbia V1Y 3X4
$920,000
Check out one of the best deals currently on the market with this 5 bedroom home with 2 bedroom in-law suite; huge in ground pool and desirable location of central Glenmore with extensive renovations done throughout. The kitchen has been completely redone with granite countertops, new cabinets, new stainless steel appliances and gas stove. The backyard is extremely spacious with mature cedars for privacy, fenced yard, multiple sheds for additional storage and lane way access not to mention the spectacular inground pool perfect for sunny summers here in the Okanagan. If you’ve been looking for the best Kelowna has to offer this home truly has it all and is just moments away from fantastic schools, parks, bus routes, downtown Kelowna and convenient amenities. (id:45850)
Property Details
| MLS® Number | 10329485 |
| Property Type | Single Family |
| Neigbourhood | Glenmore |
| Features | Two Balconies |
| ParkingSpaceTotal | 2 |
| PoolType | Inground Pool, Outdoor Pool |
| ViewType | Mountain View |
Building
| BathroomTotal | 2 |
| BedroomsTotal | 5 |
| Appliances | Refrigerator, Dishwasher, Dryer, Range - Electric, Range - Gas, Microwave, Washer |
| ArchitecturalStyle | Ranch |
| BasementType | Full |
| ConstructedDate | 1965 |
| ConstructionStyleAttachment | Detached |
| CoolingType | Central Air Conditioning |
| ExteriorFinish | Vinyl Siding |
| FireProtection | Smoke Detector Only |
| FlooringType | Carpeted, Ceramic Tile, Hardwood, Vinyl |
| HeatingType | Forced Air, See Remarks |
| RoofMaterial | Asphalt Shingle |
| RoofStyle | Unknown |
| StoriesTotal | 2 |
| SizeInterior | 2058 Sqft |
| Type | House |
| UtilityWater | Municipal Water |
Parking
| See Remarks | |
| Street | |
| Rear |
Land
| Acreage | No |
| FenceType | Fence |
| LandscapeFeatures | Underground Sprinkler |
| Sewer | Municipal Sewage System |
| SizeIrregular | 0.17 |
| SizeTotal | 0.17 Ac|under 1 Acre |
| SizeTotalText | 0.17 Ac|under 1 Acre |
| ZoningType | Unknown |
Rooms
| Level | Type | Length | Width | Dimensions |
|---|---|---|---|---|
| Lower Level | Utility Room | 8'2'' x 3'5'' | ||
| Lower Level | Den | 11'4'' x 11'4'' | ||
| Lower Level | Bedroom | 10'3'' x 11' | ||
| Lower Level | Primary Bedroom | 12'7'' x 11'9'' | ||
| Lower Level | 4pc Bathroom | 7'2'' x 5'6'' | ||
| Lower Level | Living Room | 15'3'' x 14' | ||
| Lower Level | Kitchen | 12'9'' x 14'1'' | ||
| Main Level | Bedroom | 9'0'' x 9'0'' | ||
| Main Level | Bedroom | 9'0'' x 8'11'' | ||
| Main Level | 4pc Bathroom | 12'6'' x 5' | ||
| Main Level | Dining Room | 9'3'' x 9'5'' | ||
| Main Level | Primary Bedroom | 12'6'' x 11' | ||
| Main Level | Living Room | 12'5'' x 18'3'' | ||
| Main Level | Kitchen | 12'5'' x 12'7'' |
https://www.realtor.ca/real-estate/27693690/1397-braemar-street-kelowna-glenmore
Interested?
Contact us for more information












































