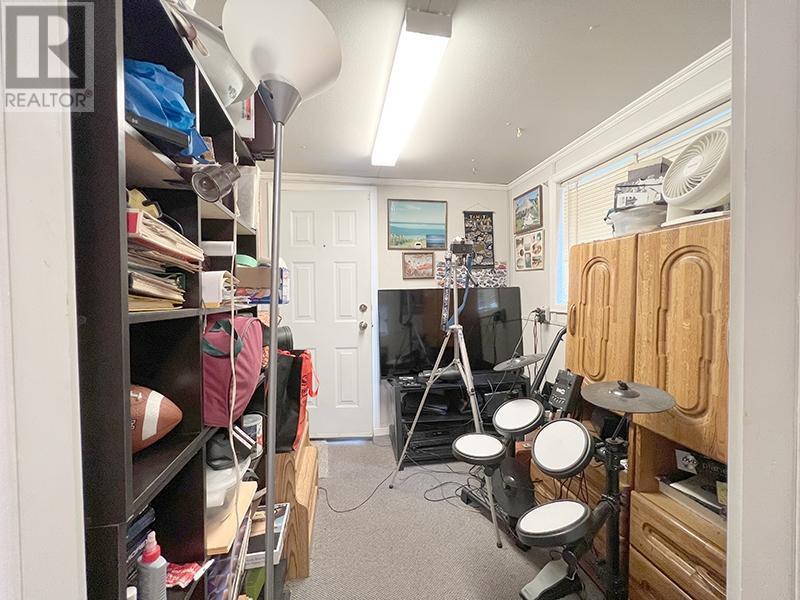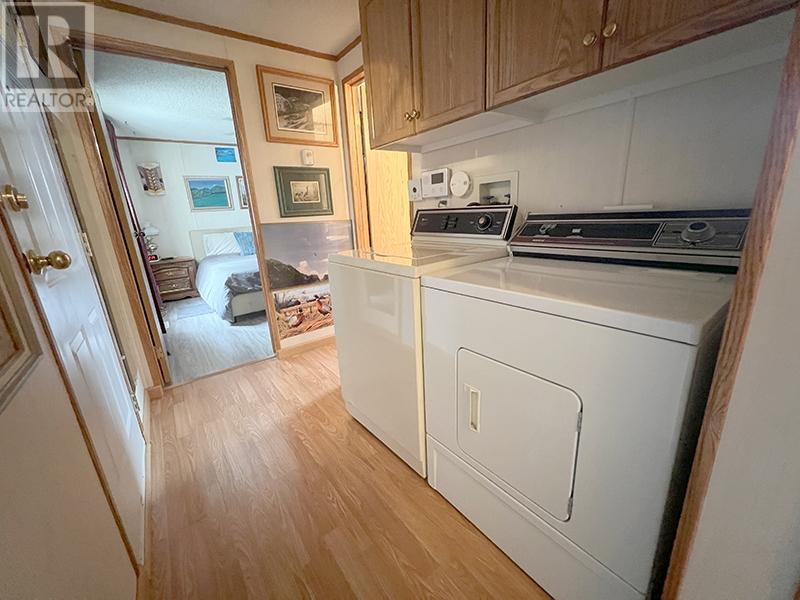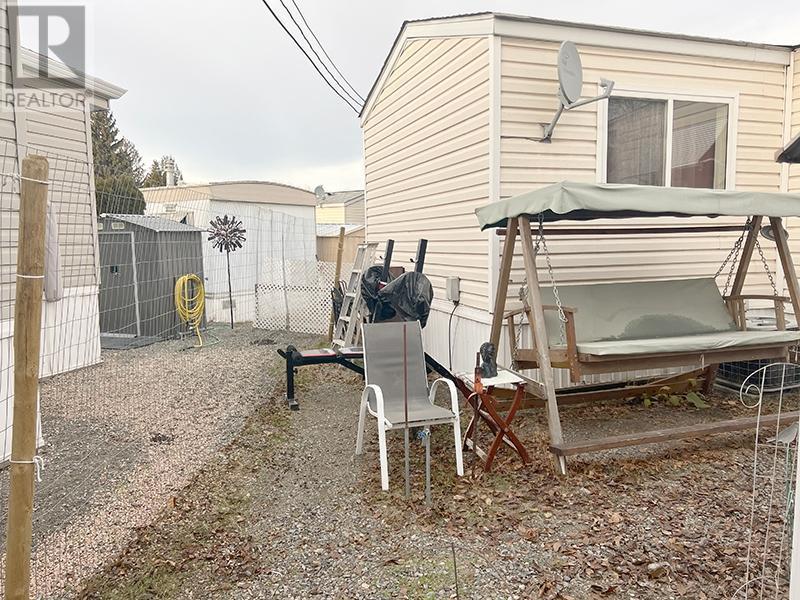14 Pluto Drive Kamloops, British Columbia V2H 1T7
$158,000Maintenance, Pad Rental
$518 Monthly
Maintenance, Pad Rental
$518 MonthlyAre you a senior looking for a quiet community and a clean, affordable place to call home? Then this well-loved home in Riverdale, a desireable 55+ MHP located in central Kamloops and close to several amenities could be your next home! This unit is situated in an even quieter part of the park, has central air-conditioning and offers 784 sqft of living space plus an 8'x37' covered addition. With 2 bedrooms, 1 full bathroom, a study, and a den with access to the covered deck, this cozy unit also comes with a 10'x13' shed and a nicely shaded outdoor area. Recent updates include a newer chimney, heat and air ducting in the covered addition, hot water tank, furnace and some updates in the bathroom. Pad rental covers water, sewer and road maintenance. Garbage collection is separate. No rentals or pets allowed. Park will not sign Bank Assignment Site Lease. Quick possession is possible and all furniture/ furnishings are negotiable. (id:45850)
Property Details
| MLS® Number | 180981 |
| Property Type | Single Family |
| Neigbourhood | North Kamloops |
| CommunityFeatures | Adult Oriented, Pets Not Allowed, Seniors Oriented |
| ParkingSpaceTotal | 2 |
Building
| BathroomTotal | 1 |
| BedroomsTotal | 2 |
| Appliances | Range, Refrigerator, Dishwasher, Microwave, Washer & Dryer |
| ArchitecturalStyle | Other |
| ConstructedDate | 1994 |
| CoolingType | Central Air Conditioning |
| ExteriorFinish | Vinyl Siding |
| FireProtection | Security System |
| FireplaceFuel | Electric |
| FireplacePresent | Yes |
| FireplaceType | Unknown |
| FlooringType | Mixed Flooring |
| HeatingType | Forced Air, See Remarks |
| RoofMaterial | Asphalt Shingle |
| RoofStyle | Unknown |
| SizeInterior | 784 Sqft |
| Type | Manufactured Home |
| UtilityWater | Municipal Water |
Land
| Acreage | No |
| Sewer | Municipal Sewage System |
| SizeTotal | 0|under 1 Acre |
| SizeTotalText | 0|under 1 Acre |
| ZoningType | Unknown |
Rooms
| Level | Type | Length | Width | Dimensions |
|---|---|---|---|---|
| Main Level | Full Bathroom | Measurements not available | ||
| Main Level | Primary Bedroom | 11'1'' x 9'11'' | ||
| Main Level | Living Room | 12'7'' x 15'0'' | ||
| Main Level | Kitchen | 12'8'' x 14'0'' | ||
| Main Level | Dining Room | 6'6'' x 6'6'' | ||
| Main Level | Den | 7'1'' x 7'8'' | ||
| Main Level | Workshop | 10'0'' x 13'0'' | ||
| Main Level | Office | 7'2'' x 8'8'' | ||
| Main Level | Bedroom | 7'0'' x 7'2'' |
https://www.realtor.ca/real-estate/27436761/14-pluto-drive-kamloops-north-kamloops
Interested?
Contact us for more information

























