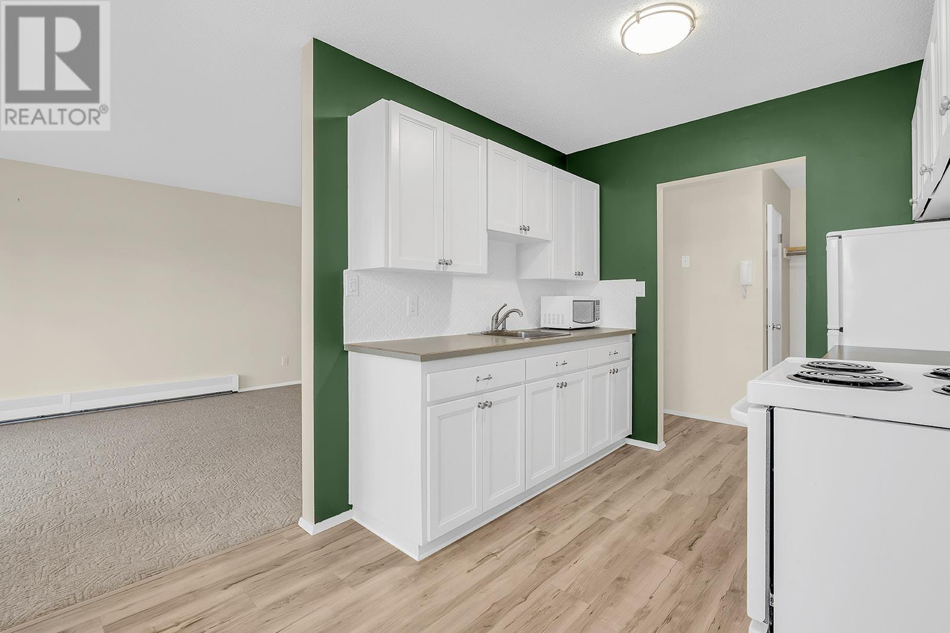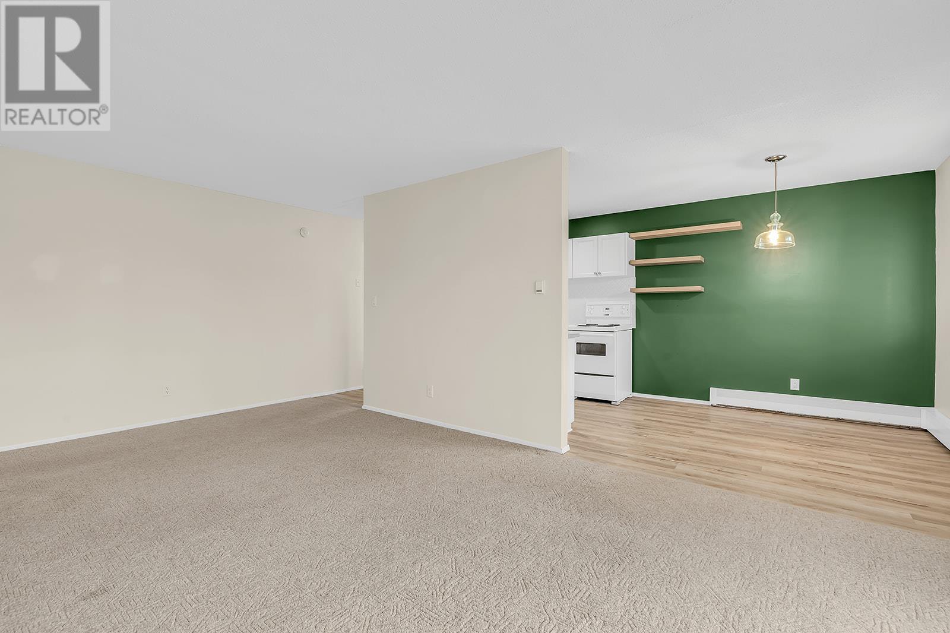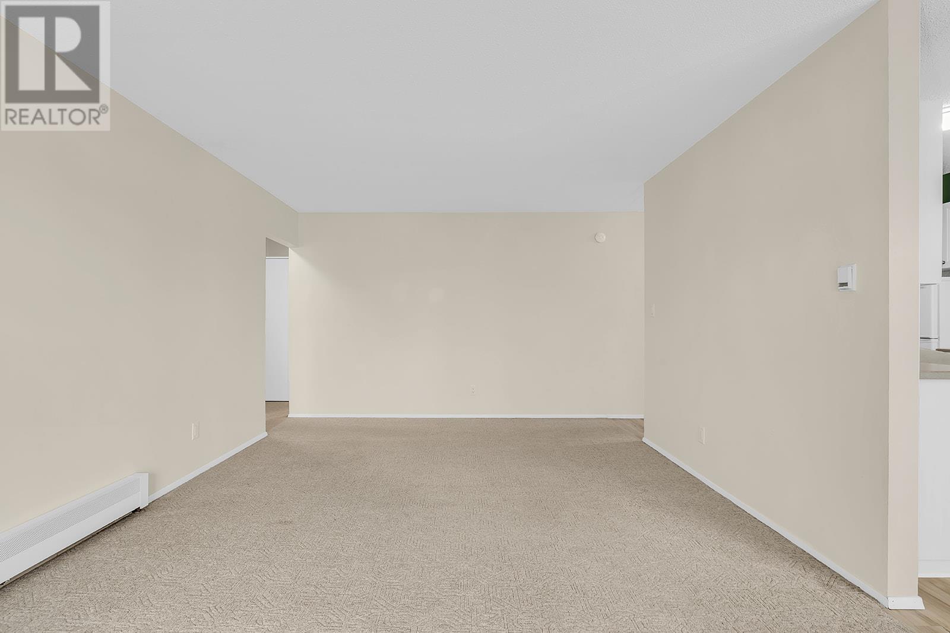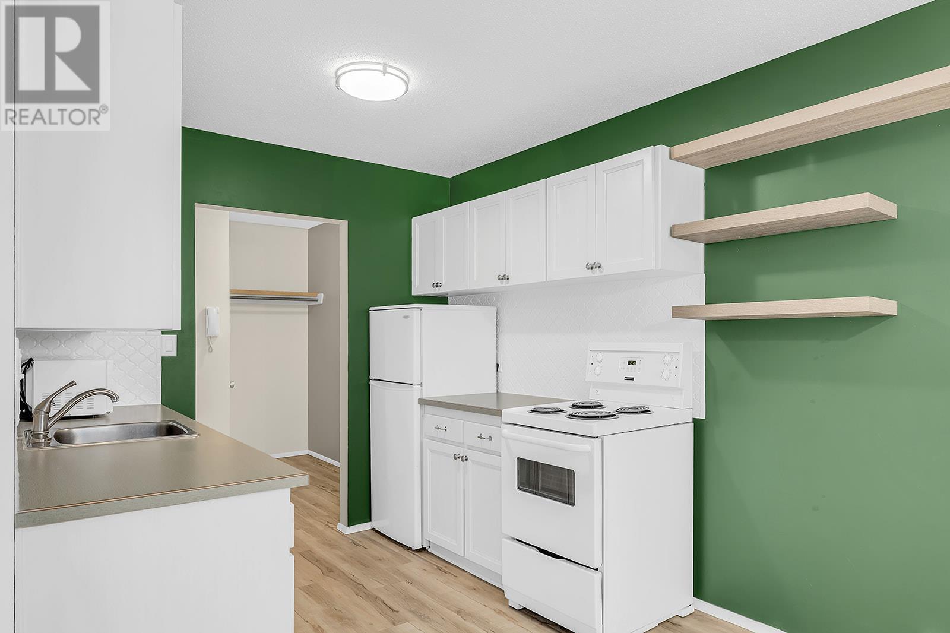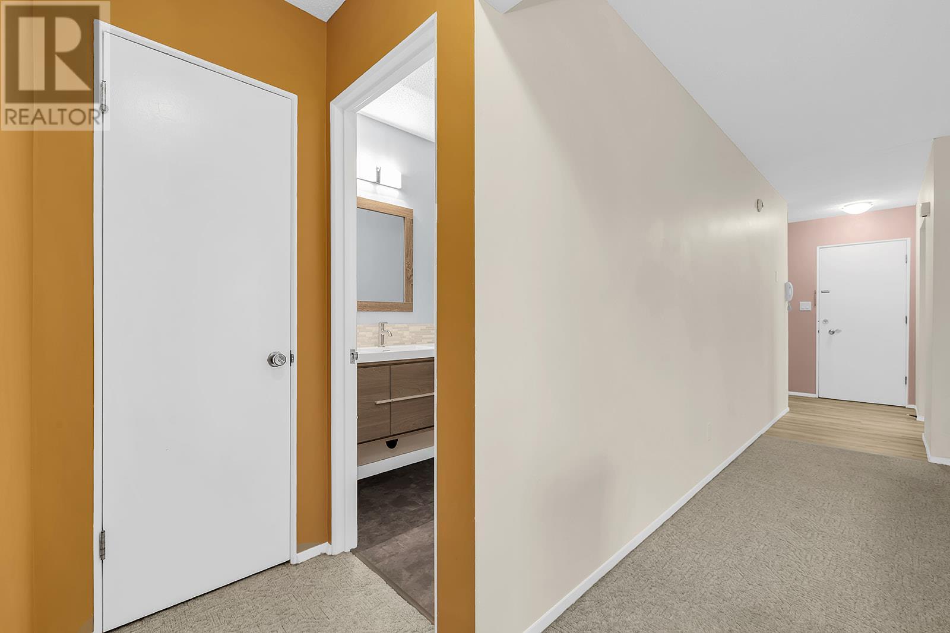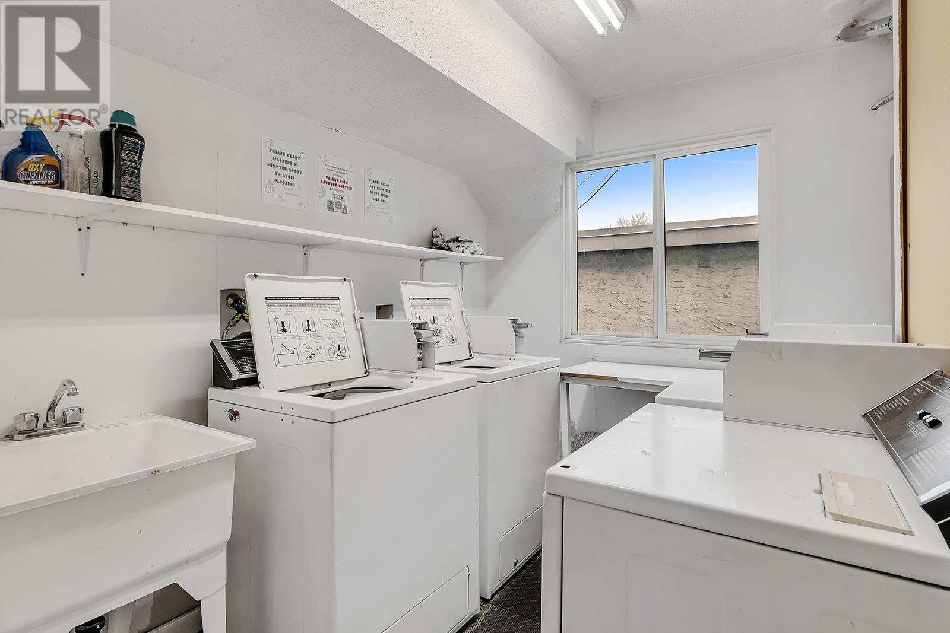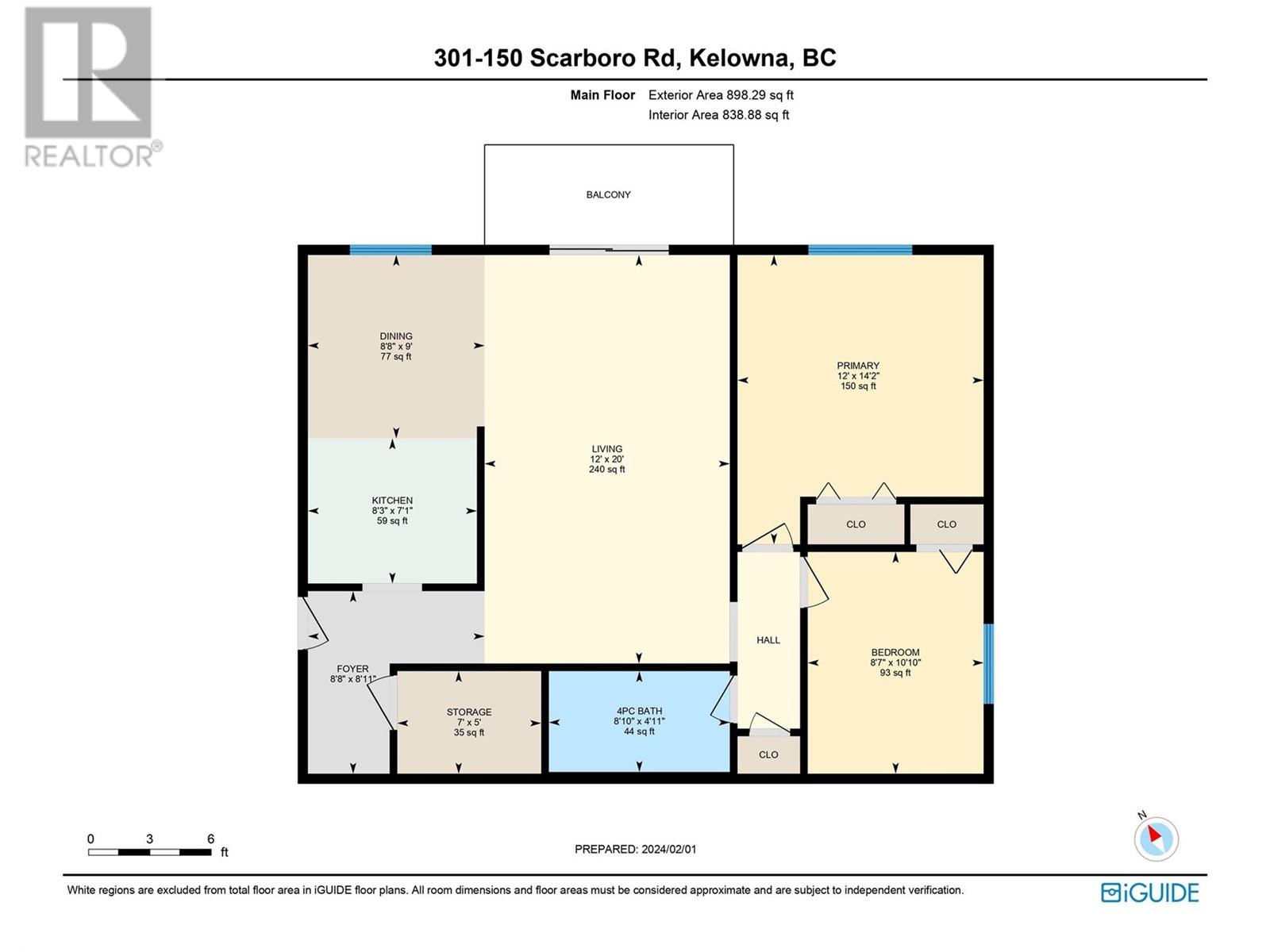150 Scarboro Road Unit# 301 Kelowna, British Columbia V1X 1M2
$339,999Maintenance, Heat, Water
$389.51 Monthly
Maintenance, Heat, Water
$389.51 MonthlyThis lovely penthouse condo is the perfect starter home or rental income property. WATER AND HEAT INCLUDED IN STRATA FEE! Located on a quiet street in a small building, #301 offers affordability and convenience. As you enter you'll notice plenty of natural light coming into the unit. The galley style kitchen has been tastefully updated in the last few years, including new backsplash, new doors on cabinets, fresh paint, sleek & modern radiator covers, and vinyl plank flooring. Step onto your balcony to enjoy a cup of coffee with the morning sunshine just off the spacious living room. The bathroom has also been recently updated with crisp modern finishes. Heat and water is included in the strata fee and rentals & pets are allowed (2 dogs or 2 cats no size restrictions). This stellar location is close to schools, UBCO and walking distance to amenities just around the corner! There’s also a communal field next door for pets and kids to play. (id:45850)
Property Details
| MLS® Number | 10322282 |
| Property Type | Single Family |
| Neigbourhood | Rutland South |
| Community Name | Scarboro Gardens |
| CommunityFeatures | Pets Allowed |
| Features | One Balcony |
| ParkingSpaceTotal | 1 |
| StorageType | Storage |
Building
| BathroomTotal | 1 |
| BedroomsTotal | 2 |
| ConstructedDate | 1971 |
| FlooringType | Carpeted, Vinyl |
| HeatingType | Hot Water, Other |
| StoriesTotal | 1 |
| SizeInterior | 869 Sqft |
| Type | Apartment |
| UtilityWater | Irrigation District |
Parking
| See Remarks | |
| Stall |
Land
| Acreage | No |
| Sewer | Septic Tank |
| SizeTotalText | Under 1 Acre |
| ZoningType | Unknown |
Rooms
| Level | Type | Length | Width | Dimensions |
|---|---|---|---|---|
| Main Level | Foyer | 8'11'' x 8'8'' | ||
| Main Level | Storage | 5'0'' x 7'0'' | ||
| Main Level | Dining Room | 9'0'' x 8'8'' | ||
| Main Level | Living Room | 20'0'' x 12'0'' | ||
| Main Level | Kitchen | 7'1'' x 8'3'' | ||
| Main Level | 3pc Bathroom | 4'11'' x 8'10'' | ||
| Main Level | Bedroom | 10'10'' x 8'7'' | ||
| Main Level | Primary Bedroom | 14'2'' x 12'0'' |
https://www.realtor.ca/real-estate/27312891/150-scarboro-road-unit-301-kelowna-rutland-south
Interested?
Contact us for more information
















