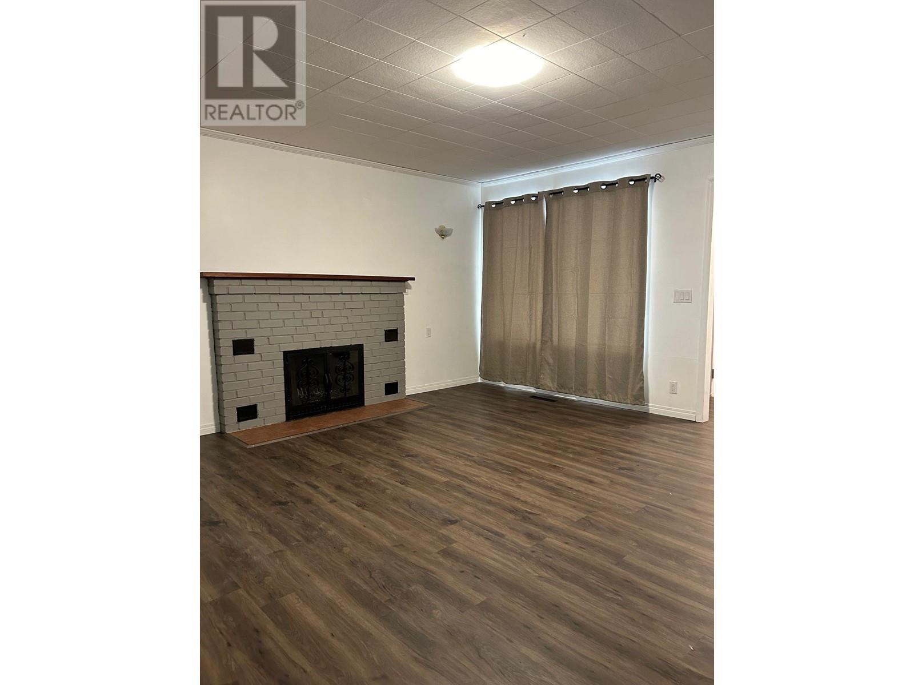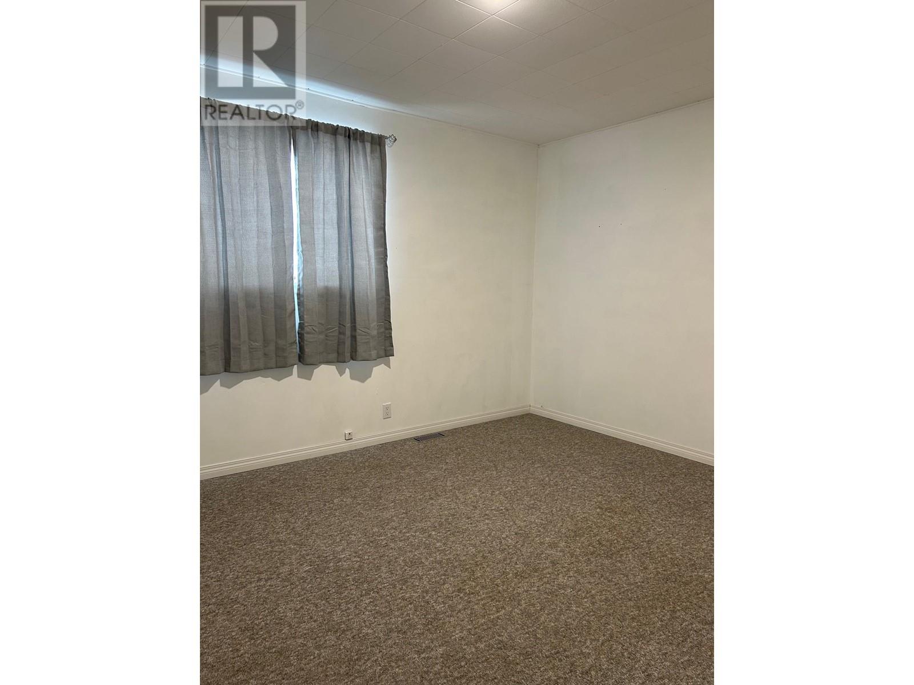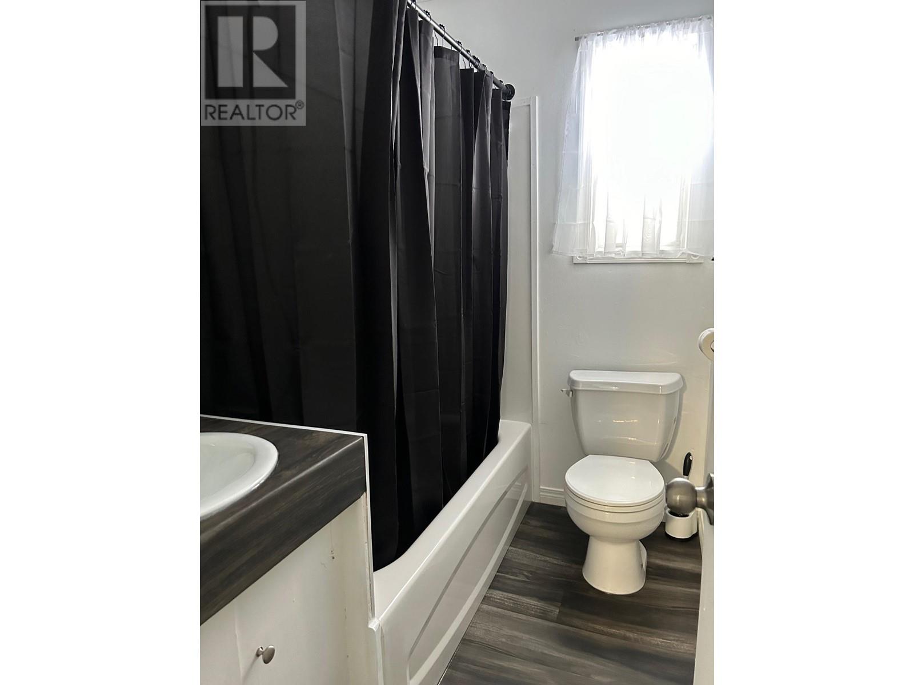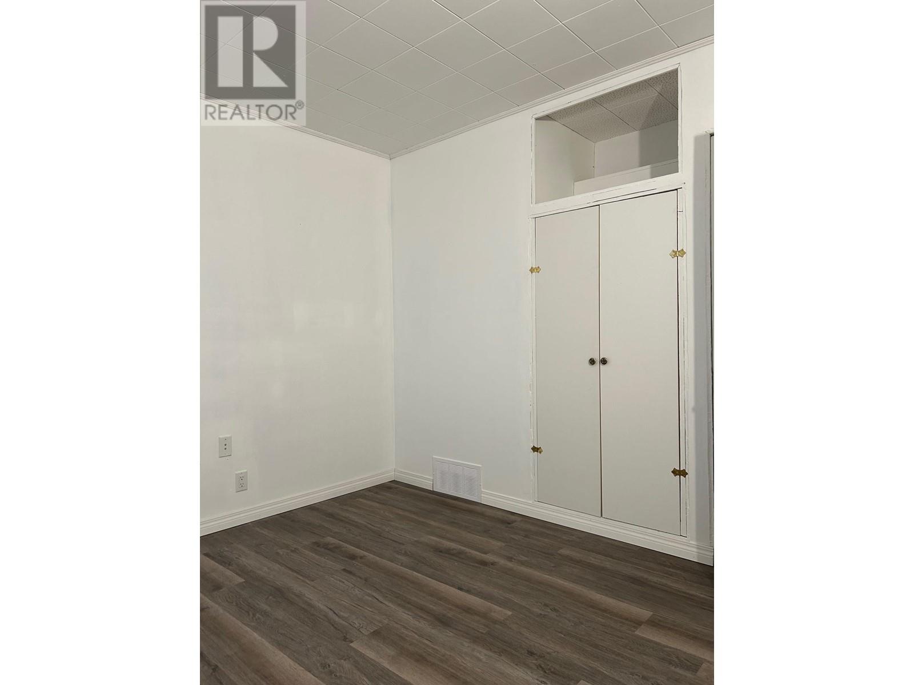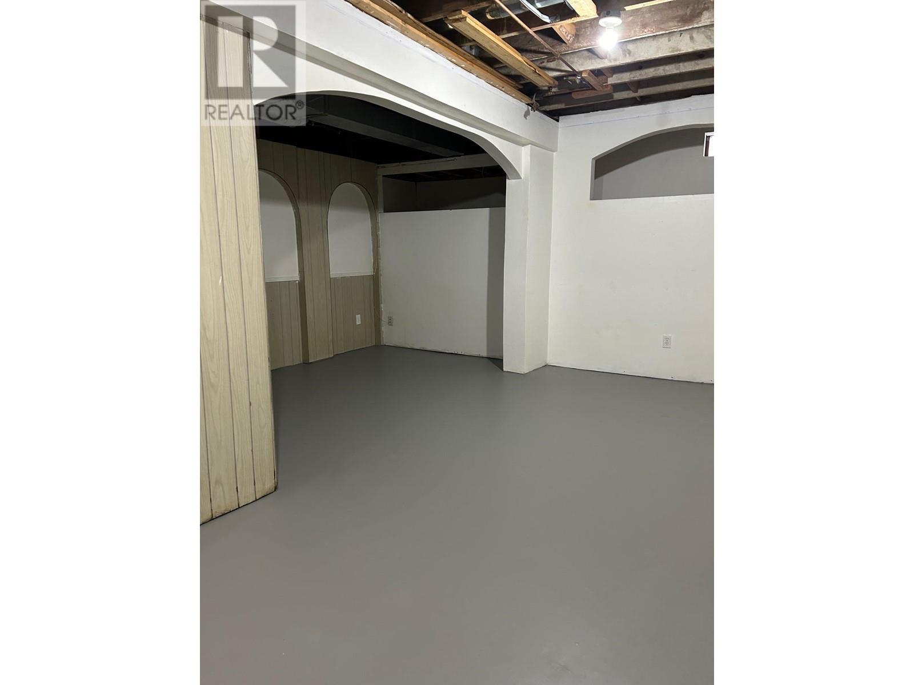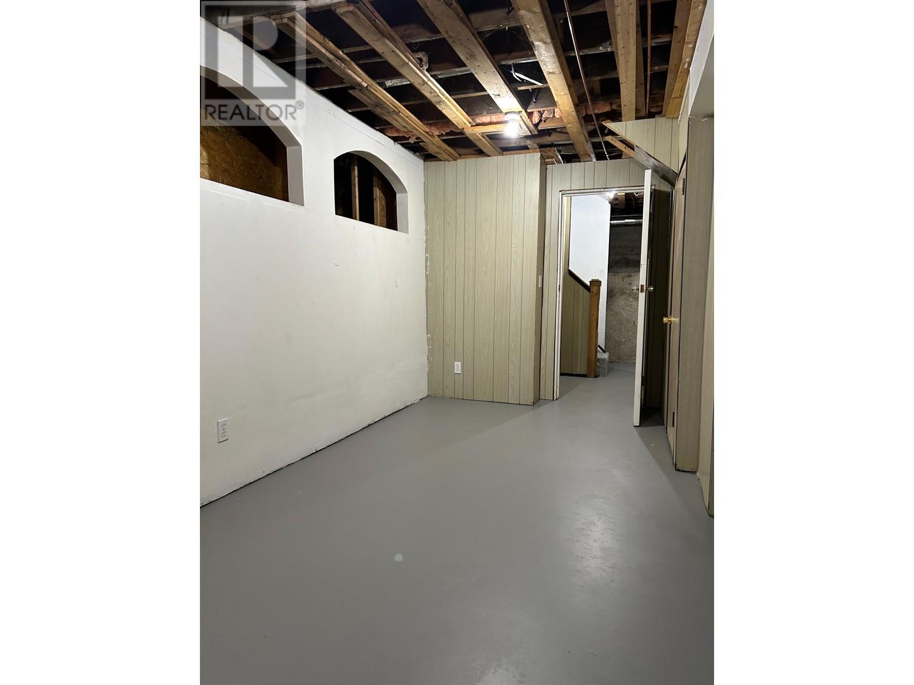1507 5th Street N Cranbrook, British Columbia V1C 3M3
2 Bedroom
1 Bathroom
1212 sqft
Fireplace
Forced Air
$375,000
Here is an opportunity to get into the market for 1st time Buyers. This cute as a button 2 bedroom home has some upgrades and a large yard. Has a fireplace in the living room, vinyl flooring, both bedrooms off the living room with the bathroom in between the bedrooms. Large window and sliding glass doors to a small patio. Large back yard with alley access. Close to shopping at Save-On-Foods. Covered carport so no sweeping off you car in the winter. A great starter home Call your REALTOR(R) (id:45850)
Property Details
| MLS® Number | 10329013 |
| Property Type | Single Family |
| Neigbourhood | Cranbrook North |
Building
| BathroomTotal | 1 |
| BedroomsTotal | 2 |
| ConstructedDate | 1963 |
| ConstructionStyleAttachment | Detached |
| ExteriorFinish | Wood |
| FireplaceFuel | Wood |
| FireplacePresent | Yes |
| FireplaceType | Conventional |
| FlooringType | Mixed Flooring, Vinyl |
| HeatingType | Forced Air |
| StoriesTotal | 2 |
| SizeInterior | 1212 Sqft |
| Type | House |
| UtilityWater | Municipal Water |
Parking
| Carport |
Land
| Acreage | No |
| Sewer | Municipal Sewage System |
| SizeIrregular | 0.14 |
| SizeTotal | 0.14 Ac|under 1 Acre |
| SizeTotalText | 0.14 Ac|under 1 Acre |
| ZoningType | Unknown |
Rooms
| Level | Type | Length | Width | Dimensions |
|---|---|---|---|---|
| Basement | Family Room | 11'5'' x 7' | ||
| Basement | Family Room | 18'9'' x 7'5'' | ||
| Basement | Storage | 8'9'' x 6'10'' | ||
| Main Level | Mud Room | 10' x 4'6'' | ||
| Main Level | Bedroom | 13'3'' x 10'4'' | ||
| Main Level | 4pc Bathroom | Measurements not available | ||
| Main Level | Primary Bedroom | 13'3'' x 10'4'' | ||
| Main Level | Kitchen | 13'4'' x 10'10'' | ||
| Main Level | Living Room | 16' x 15'2'' | ||
| Main Level | Foyer | 5'3'' x 3'1'' |
https://www.realtor.ca/real-estate/27672695/1507-5th-street-n-cranbrook-cranbrook-north
Interested?
Contact us for more information



